Кухня с красным полом и белой столешницей – фото дизайна интерьера
Сортировать:
Бюджет
Сортировать:Популярное за сегодня
81 - 100 из 768 фото
1 из 3
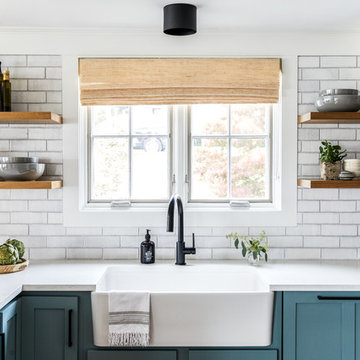
Design: Heidi LaChapelle Interiors Photos: Erin Little
Идея дизайна: п-образная кухня среднего размера в стиле кантри с обеденным столом, фасадами в стиле шейкер, синими фасадами, белым фартуком, фартуком из кирпича, техникой из нержавеющей стали, паркетным полом среднего тона, красным полом и белой столешницей без острова
Идея дизайна: п-образная кухня среднего размера в стиле кантри с обеденным столом, фасадами в стиле шейкер, синими фасадами, белым фартуком, фартуком из кирпича, техникой из нержавеющей стали, паркетным полом среднего тона, красным полом и белой столешницей без острова
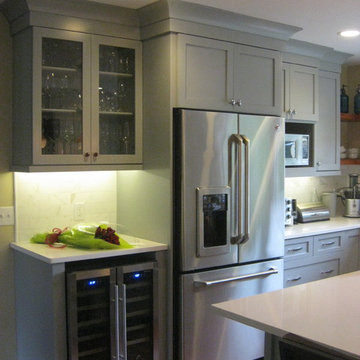
Источник вдохновения для домашнего уюта: п-образная кухня среднего размера в стиле неоклассика (современная классика) с обеденным столом, врезной мойкой, фасадами в стиле шейкер, зелеными фасадами, столешницей из кварцевого агломерата, разноцветным фартуком, фартуком из мрамора, техникой из нержавеющей стали, паркетным полом среднего тона, островом, красным полом и белой столешницей

Photo: Meghan Bob Photography
На фото: большая отдельная, угловая кухня в классическом стиле с с полувстраиваемой мойкой (с передним бортиком), фасадами с декоративным кантом, белыми фасадами, мраморной столешницей, зеленым фартуком, фартуком из керамической плитки, техникой из нержавеющей стали, кирпичным полом, островом, красным полом и белой столешницей с
На фото: большая отдельная, угловая кухня в классическом стиле с с полувстраиваемой мойкой (с передним бортиком), фасадами с декоративным кантом, белыми фасадами, мраморной столешницей, зеленым фартуком, фартуком из керамической плитки, техникой из нержавеющей стали, кирпичным полом, островом, красным полом и белой столешницей с

Robin Stancliff photo credits. This kitchen had a complete transformation, and now it is beautiful, bright, and much
more accessible! To accomplish my goals for this kitchen, I had to completely demolish
the walls surrounding the kitchen, only keeping the attractive exposed load bearing
posts and the HVAC system in place. I also left the existing pony wall, which I turned
into a breakfast area, to keep the electric wiring in place. A challenge that I
encountered was that my client wanted to keep the original Saltillo tile that gives her
home it’s Southwestern flair, while having an updated kitchen with a mid-century
modern aesthetic. Ultimately, the vintage Saltillo tile adds a lot of character and interest
to the new kitchen design. To keep things clean and minimal, all of the countertops are
easy-to-clean white quartz. Since most of the cooking will be done on the new
induction stove in the breakfast area, I added a uniquely textured three-dimensional
backsplash to give a more decorative feel. Since my client wanted the kitchen to be
disability compliant, we put the microwave underneath the counter for easy access and
added ample storage space beneath the counters rather than up high. With a full view
of the surrounding rooms, this new kitchen layout feels very open and accessible. The
crisp white cabinets and wall color is accented by a grey island and updated lighting
throughout. Now, my client has a kitchen that feels open and easy to maintain while
being safe and useful for people with disabilities.

Sato Architects was hired to update the kitchen, utility room, and existing bathrooms in this 1930s Spanish bungalow. The existing spaces were closed in, and the finishes felt dark and bulky. We reconfigured the spaces to maximize efficiency and feel bigger without actually adding any square footage. Aesthetically, we focused on clean lines and finishes, with just the right details to accent the charm of the existing 1930s style of the home. This project was a second phase to the Modern Charm Spanish Primary Suite Addition.
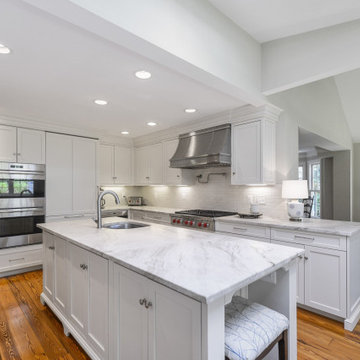
На фото: большая параллельная кухня в классическом стиле с обеденным столом, одинарной мойкой, фасадами с декоративным кантом, белыми фасадами, гранитной столешницей, белым фартуком, техникой из нержавеющей стали, темным паркетным полом, островом, красным полом и белой столешницей
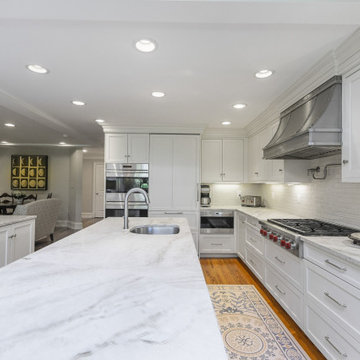
Пример оригинального дизайна: большая параллельная кухня в классическом стиле с обеденным столом, одинарной мойкой, фасадами с декоративным кантом, белыми фасадами, гранитной столешницей, белым фартуком, техникой из нержавеющей стали, темным паркетным полом, островом, красным полом и белой столешницей
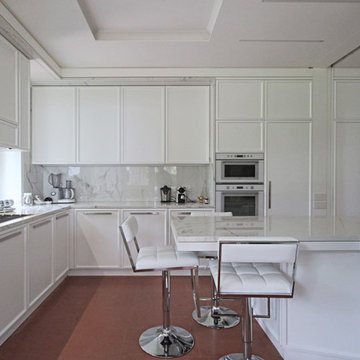
All’interno invece la villa è stata affrontata perseguendo un mood classico contemporaneo, dove modernità e linee eleganti, di un sapore di altri tempi, viaggiano sullo stesso binario.
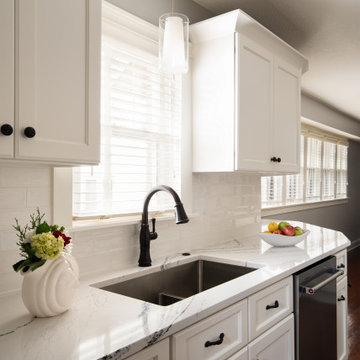
Идея дизайна: кухня-гостиная среднего размера в стиле неоклассика (современная классика) с двойной мойкой, фасадами в стиле шейкер, белыми фасадами, белым фартуком, фартуком из керамической плитки, техникой из нержавеющей стали, темным паркетным полом, полуостровом, красным полом и белой столешницей
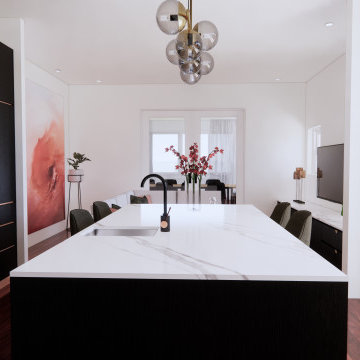
A small and dysfunctional kitchen was replaced with a luxury modern kitchen in 3 zones - cook zone, social zone, relax zone. By removing walls, the space opened up to allow a serious cook zone and a social zone with expansive pantry, tea/coffee station and snack prep area. Adjacent is the relax zone which flows to a formal dining area and more living space via french doors.
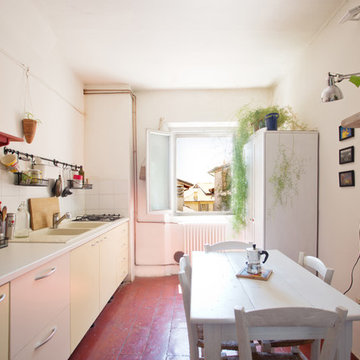
Cristina Cusani © 2018 Houzz
Свежая идея для дизайна: прямая кухня среднего размера в средиземноморском стиле с обеденным столом, двойной мойкой, полом из терракотовой плитки, красным полом и белой столешницей без острова - отличное фото интерьера
Свежая идея для дизайна: прямая кухня среднего размера в средиземноморском стиле с обеденным столом, двойной мойкой, полом из терракотовой плитки, красным полом и белой столешницей без острова - отличное фото интерьера

This transitional style living space is a breath of fresh air, beginning with the open concept kitchen featuring cool white walls, bronze pendant lighting and classically elegant Calacatta Dorada Quartz countertops by Vadara. White frameless cabinets by DeWils continue the soothing, modern color palette, resulting in a kitchen that balances a rustic Spanish aesthetic with bright, modern finishes. Mission red cement tile flooring lends the space a pop of Southern California charm that flows into a stunning stairwell highlighted by terracotta tile accents that complement without overwhelming the ceiling architecture above. The bathroom is a soothing escape with relaxing white relief subway tiles offset by wooden skylights and rich accents.
PROJECT DETAILS:
Style: Transitional
Countertops: Vadara Quartz (Calacatta Dorado)
Cabinets: White Frameless Cabinets, by DeWils
Hardware/Plumbing Fixture Finish: Oil Rubbed Bronze
Lighting Fixtures: Bronze Pendant lighting
Flooring: Cement Tile (color = Mission Red)
Tile/Backsplash: White subway with Terracotta accent
Paint Colors: White
Photographer: J.R. Maddox

Kitchen with Tile Wainscot
Источник вдохновения для домашнего уюта: п-образная кухня среднего размера в средиземноморском стиле с обеденным столом, с полувстраиваемой мойкой (с передним бортиком), плоскими фасадами, белыми фасадами, мраморной столешницей, синим фартуком, фартуком из керамической плитки, черной техникой, полом из терракотовой плитки, островом, красным полом, белой столешницей и сводчатым потолком
Источник вдохновения для домашнего уюта: п-образная кухня среднего размера в средиземноморском стиле с обеденным столом, с полувстраиваемой мойкой (с передним бортиком), плоскими фасадами, белыми фасадами, мраморной столешницей, синим фартуком, фартуком из керамической плитки, черной техникой, полом из терракотовой плитки, островом, красным полом, белой столешницей и сводчатым потолком
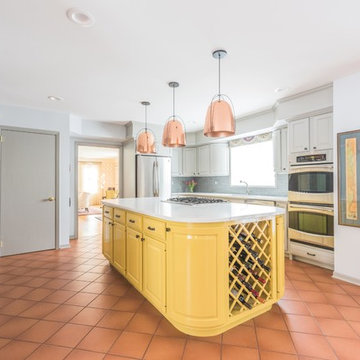
Photographer: Chuck Korpi
Свежая идея для дизайна: большая п-образная кухня в современном стиле с обеденным столом, фасадами с выступающей филенкой, серыми фасадами, столешницей из кварцевого агломерата, серым фартуком, фартуком из стеклянной плитки, техникой из нержавеющей стали, полом из терракотовой плитки, островом, красным полом, белой столешницей и врезной мойкой - отличное фото интерьера
Свежая идея для дизайна: большая п-образная кухня в современном стиле с обеденным столом, фасадами с выступающей филенкой, серыми фасадами, столешницей из кварцевого агломерата, серым фартуком, фартуком из стеклянной плитки, техникой из нержавеющей стали, полом из терракотовой плитки, островом, красным полом, белой столешницей и врезной мойкой - отличное фото интерьера
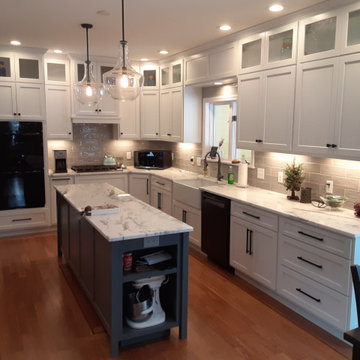
Michael Dangredo design & installation. Shaker stly cabinet fronts. Inside the Upper glass cabinets, we boxed out a 4" pipe. Previous cabinets had a full 15" soffit which was not attractive.

Rénovation d'un appartement de 60m2 sur l'île Saint-Louis à Paris. 2019
Photos Laura Jacques
Design Charlotte Féquet
Источник вдохновения для домашнего уюта: п-образная кухня среднего размера в средиземноморском стиле с обеденным столом, фасадами с декоративным кантом, белыми фасадами, столешницей из кварцевого агломерата, полом из терракотовой плитки, островом, красным полом, врезной мойкой, белым фартуком, фартуком из мрамора, черной техникой и белой столешницей
Источник вдохновения для домашнего уюта: п-образная кухня среднего размера в средиземноморском стиле с обеденным столом, фасадами с декоративным кантом, белыми фасадами, столешницей из кварцевого агломерата, полом из терракотовой плитки, островом, красным полом, врезной мойкой, белым фартуком, фартуком из мрамора, черной техникой и белой столешницей
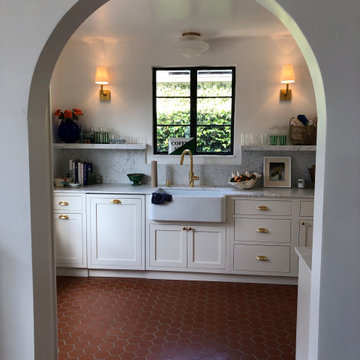
Custom designed inset cabinetry; Maple wood with Antique White painted finish.
Идея дизайна: маленькая отдельная, параллельная кухня в средиземноморском стиле с с полувстраиваемой мойкой (с передним бортиком), фасадами в стиле шейкер, белыми фасадами, мраморной столешницей, белым фартуком, фартуком из мрамора, техникой из нержавеющей стали, полом из терракотовой плитки, красным полом и белой столешницей без острова в частном доме для на участке и в саду
Идея дизайна: маленькая отдельная, параллельная кухня в средиземноморском стиле с с полувстраиваемой мойкой (с передним бортиком), фасадами в стиле шейкер, белыми фасадами, мраморной столешницей, белым фартуком, фартуком из мрамора, техникой из нержавеющей стали, полом из терракотовой плитки, красным полом и белой столешницей без острова в частном доме для на участке и в саду
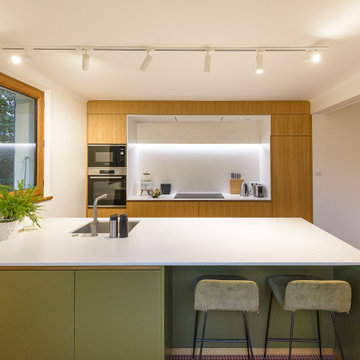
conception et suivi de réalisation d'une cuisine sur mesure là où se trouvait une chambre et un petit bureau. Ouverture du mur porteur, création d'une nouvelle dalle, d'un nouvelle fenêtre. les meubles de la cuisine sont en plaqué chêne avec prises de main sur mesure en chêne massif. le plan de travail de l'ilot, du plan de travail et des crédences sont en Silestone Ethéreal. Le reste des meubles en mélaminé kaki, référence camouflage. Une banquette en chêne moderne et un placard encastré ont aussi été dessinés sur mesure, pour répondre à un ensemble dans un esprit scandinave et un design années 50, comme la maison d'origine. Les sols en mini carreaux de terre cuite rouge on été posés au sol pour être en accord avec les sols de la maison.
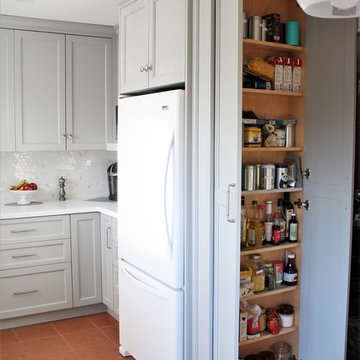
Стильный дизайн: маленькая п-образная кухня в стиле неоклассика (современная классика) с обеденным столом, врезной мойкой, фасадами в стиле шейкер, серыми фасадами, столешницей из кварцевого агломерата, белым фартуком, белой техникой, полом из терраццо, красным полом, белой столешницей и фартуком из плитки мозаики без острова для на участке и в саду - последний тренд

Стильный дизайн: угловая кухня среднего размера в средиземноморском стиле с обеденным столом, одинарной мойкой, открытыми фасадами, фасадами цвета дерева среднего тона, мраморной столешницей, разноцветным фартуком, фартуком из плитки мозаики, техникой из нержавеющей стали, полом из керамогранита, красным полом, белой столешницей и полуостровом - последний тренд
Кухня с красным полом и белой столешницей – фото дизайна интерьера
5