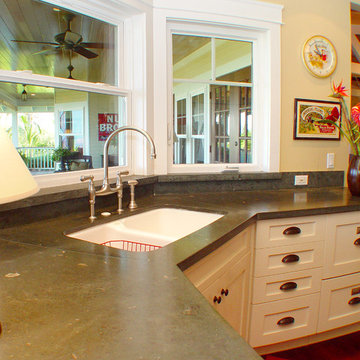Кухня с красивой плиткой и мойкой в углу – фото дизайна интерьера
Сортировать:
Бюджет
Сортировать:Популярное за сегодня
141 - 160 из 1 595 фото
1 из 3
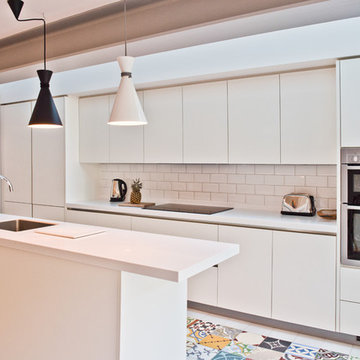
Our clients wanted a new, spacious kitchen in their late Victorian property and asked us to design a ground floor side return extension. In addition to the kitchen extension, the clients asked us to draw up plans for a loft conversion which would include a new master bedroom with an en suite.
Although the loft conversion was allowed under permitted development laws, full planning consent was needed for the kitchen extension. Lambeth is a notoriously tricky borough in which to secure planning consent, but with 20 years of experience working in the borough we secured planning approval for a side return extension.
The extension incorporates a strip of frameless glass which runs from floor to ceiling at a right angle to the side of the house, ensuring maximum light penetration at all times of day. Bi-fold folding doors open onto a large terrace from the dining area.
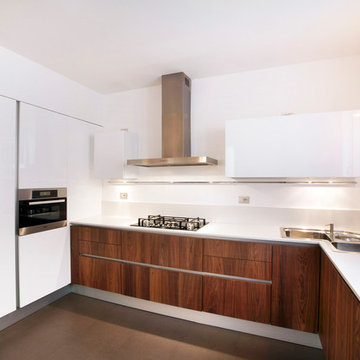
www.matteobonaldi.com
Стильный дизайн: угловая кухня в стиле модернизм с накладной мойкой, плоскими фасадами, темными деревянными фасадами, белым фартуком, техникой из нержавеющей стали и мойкой в углу - последний тренд
Стильный дизайн: угловая кухня в стиле модернизм с накладной мойкой, плоскими фасадами, темными деревянными фасадами, белым фартуком, техникой из нержавеющей стали и мойкой в углу - последний тренд
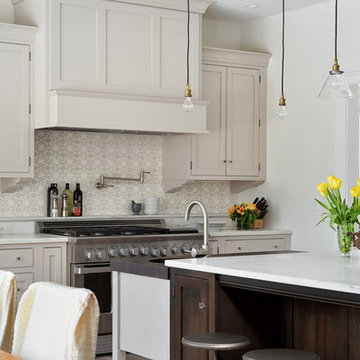
www.KimSmithPhoto.com;
Design by Kitchen Cove Cabinetry - Portland, ME
Идея дизайна: кухня в стиле неоклассика (современная классика) с обеденным столом, фасадами в стиле шейкер, серыми фасадами, техникой из нержавеющей стали, паркетным полом среднего тона, островом и красивой плиткой
Идея дизайна: кухня в стиле неоклассика (современная классика) с обеденным столом, фасадами в стиле шейкер, серыми фасадами, техникой из нержавеющей стали, паркетным полом среднего тона, островом и красивой плиткой
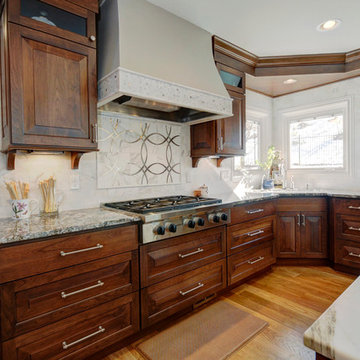
Gourmet kitchen featuring furniture grade cabinetry and a distinctive mix of countertop and backsplash materials.. Island features a dropped table with Calcutta Marble perfect for needing bread. High end appliances, including a steam oven.
Cabinets by Whitehall Kitchen Studio
Photography by Rich Stimmel, Western Exposures Photography
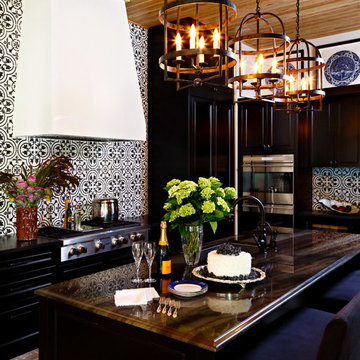
Идея дизайна: угловая кухня среднего размера в классическом стиле с черными фасадами, разноцветным фартуком, обеденным столом, одинарной мойкой, фартуком из керамической плитки, техникой из нержавеющей стали, полом из керамической плитки, гранитной столешницей, островом и красивой плиткой
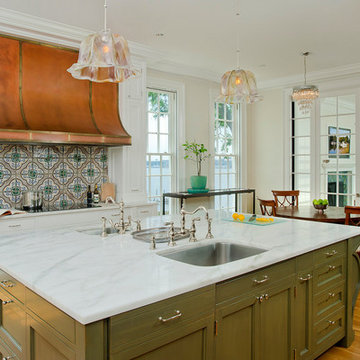
Kitchen of the Severn River Residence, designed by Good Architecture, PC -
Wayne L. Good, FAIA, Architect
Источник вдохновения для домашнего уюта: кухня в классическом стиле с обеденным столом, одинарной мойкой, фасадами с утопленной филенкой, зелеными фасадами, мраморной столешницей, разноцветным фартуком и красивой плиткой
Источник вдохновения для домашнего уюта: кухня в классическом стиле с обеденным столом, одинарной мойкой, фасадами с утопленной филенкой, зелеными фасадами, мраморной столешницей, разноцветным фартуком и красивой плиткой
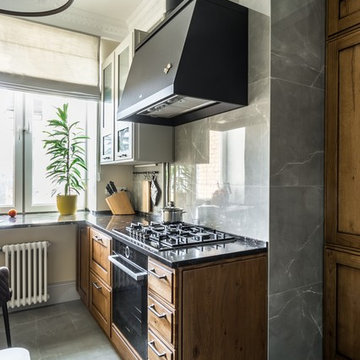
Виктор Чернышов
На фото: прямая кухня в стиле неоклассика (современная классика) с фасадами цвета дерева среднего тона, серым фартуком, черной техникой, серым полом, черной столешницей, фасадами в стиле шейкер и красивой плиткой без острова
На фото: прямая кухня в стиле неоклассика (современная классика) с фасадами цвета дерева среднего тона, серым фартуком, черной техникой, серым полом, черной столешницей, фасадами в стиле шейкер и красивой плиткой без острова

Flavin Architects was chosen for the renovation due to their expertise with Mid-Century-Modern and specifically Henry Hoover renovations. Respect for the integrity of the original home while accommodating a modern family’s needs is key. Practical updates like roof insulation, new roofing, and radiant floor heat were combined with sleek finishes and modern conveniences. Photo by: Nat Rea Photography
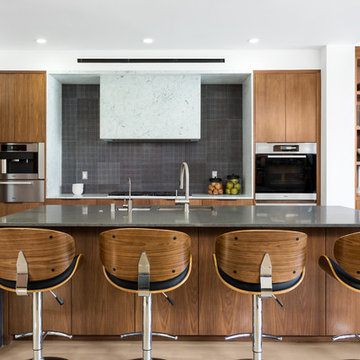
Clark Dugger Photography
Пример оригинального дизайна: параллельная кухня среднего размера в современном стиле с врезной мойкой, плоскими фасадами, фасадами цвета дерева среднего тона, черным фартуком, техникой под мебельный фасад, светлым паркетным полом, островом, бежевым полом, серой столешницей, барной стойкой и красивой плиткой
Пример оригинального дизайна: параллельная кухня среднего размера в современном стиле с врезной мойкой, плоскими фасадами, фасадами цвета дерева среднего тона, черным фартуком, техникой под мебельный фасад, светлым паркетным полом, островом, бежевым полом, серой столешницей, барной стойкой и красивой плиткой
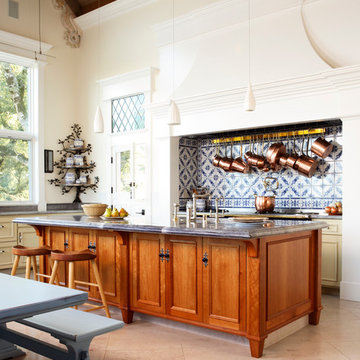
Open, airy, warm and rustic defines this traditional farmhouse kitchen
На фото: кухня в классическом стиле с обеденным столом, фасадами цвета дерева среднего тона, разноцветным фартуком и красивой плиткой с
На фото: кухня в классическом стиле с обеденным столом, фасадами цвета дерева среднего тона, разноцветным фартуком и красивой плиткой с
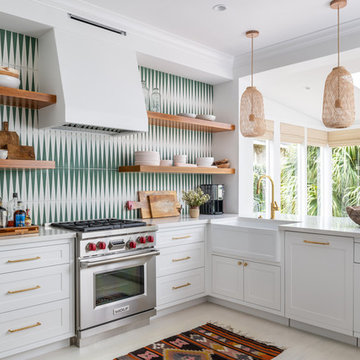
White, gold green and a splash of red color scheme. Geometric pattern green and white harlequin tiles with open wood shelving sit over the cabinetry and stove/oven. Woven pendant lights/lamps and woven window coverings accent the brass hardware. Kitchen was remodeled so rooms are open and tile is dancing with the abundant foliage outside.

Designer: Laura Ross
Cabinets: WCW Heritage Doors
Floating Shelves: WCW Heritage Live Edge Walnut
Wall Oven & Microwave: KitchenAid
Cooktop & Downdraft: Thermador
Countertop: MSI Quartz Arctic White Countertop
Countertop Installer: Fox Countertops
Paint: Benjamin Moore in Narraganset Green and Super White
Pantry: Plus Closets
Photo: PREPIowa
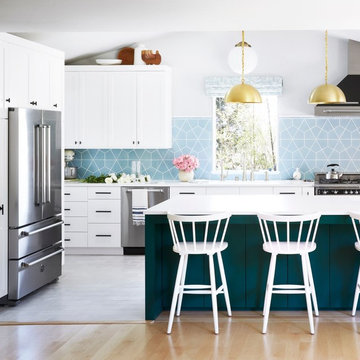
This dreamy blue kitchen from Orlando Soria creates contrast with White Cliff Matte countertops, a pure white quartz countertop design. A patterned blue tile backsplash with white grout complements a peacock-blue kitchen island with matte black hardware.
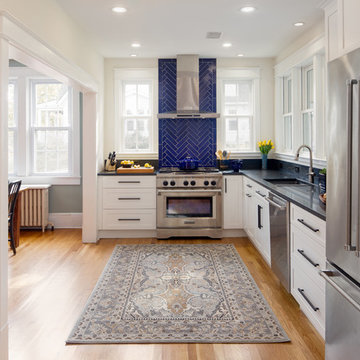
This charming Lyon Park house was built in 1925, when the typical kitchen was small, modest and closed-off from the rest of the home. For a family that loves to cook and bake, the cramped, outdated and dysfunctional kitchen was a source of constant frustration. Our new design expanded the kitchen into an adjacent sunroom, opening it up to the rest of the home and creating a spacious, light and updated kitchen that now serves as the heart of the home. We more than doubled the amount of countertop space and added much needed pantry storage as well as a dedicated coffee nook. The bold blue herringbone backsplash, honed black granite, white shaker cabinets and substantial matte black pulls complement the rustic modern style of the adjoining living space.
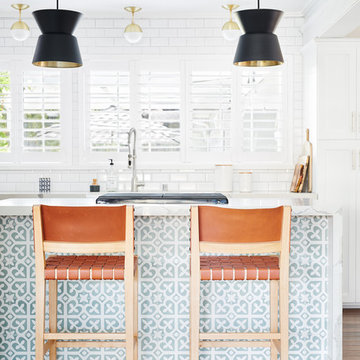
Jean Bai / Konstrukt Photo
Пример оригинального дизайна: кухня в морском стиле с фасадами в стиле шейкер, белыми фасадами, белым фартуком, фартуком из плитки кабанчик, темным паркетным полом, островом, коричневым полом, белой столешницей и красивой плиткой
Пример оригинального дизайна: кухня в морском стиле с фасадами в стиле шейкер, белыми фасадами, белым фартуком, фартуком из плитки кабанчик, темным паркетным полом, островом, коричневым полом, белой столешницей и красивой плиткой
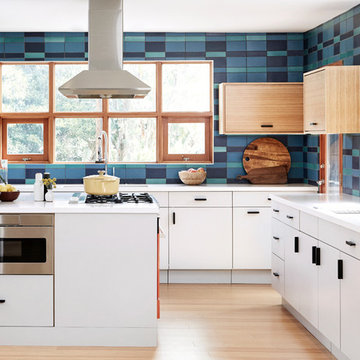
Design: Camille Henderson Davis // Photos: Jenna Peffley
Источник вдохновения для домашнего уюта: большая п-образная кухня в стиле ретро с плоскими фасадами, белыми фасадами, разноцветным фартуком, фартуком из керамической плитки, цветной техникой, светлым паркетным полом, островом, бежевым полом, белой столешницей, врезной мойкой и красивой плиткой
Источник вдохновения для домашнего уюта: большая п-образная кухня в стиле ретро с плоскими фасадами, белыми фасадами, разноцветным фартуком, фартуком из керамической плитки, цветной техникой, светлым паркетным полом, островом, бежевым полом, белой столешницей, врезной мойкой и красивой плиткой
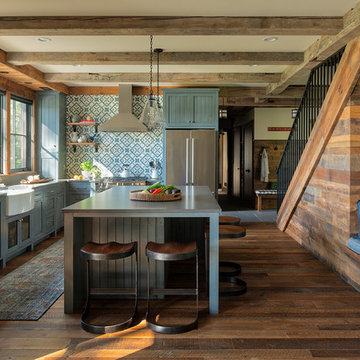
Scott Amundson Photography
Пример оригинального дизайна: угловая кухня в стиле рустика с обеденным столом, с полувстраиваемой мойкой (с передним бортиком), фасадами с утопленной филенкой, синими фасадами, синим фартуком, техникой из нержавеющей стали, паркетным полом среднего тона, островом, коричневым полом, серой столешницей и красивой плиткой
Пример оригинального дизайна: угловая кухня в стиле рустика с обеденным столом, с полувстраиваемой мойкой (с передним бортиком), фасадами с утопленной филенкой, синими фасадами, синим фартуком, техникой из нержавеющей стали, паркетным полом среднего тона, островом, коричневым полом, серой столешницей и красивой плиткой

На фото: угловая кухня в стиле кантри с с полувстраиваемой мойкой (с передним бортиком), фасадами в стиле шейкер, белыми фасадами, разноцветным фартуком, фартуком из цементной плитки, техникой из нержавеющей стали, бетонным полом, островом, серым полом и красивой плиткой
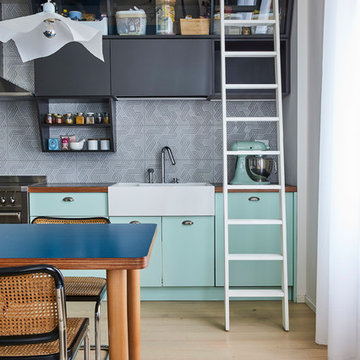
Ph. Matteo Imbriani
На фото: прямая кухня-гостиная среднего размера в современном стиле с плоскими фасадами, зелеными фасадами, столешницей из ламината, серым фартуком, фартуком из керамической плитки, светлым паркетным полом, серой столешницей, бежевым полом, с полувстраиваемой мойкой (с передним бортиком), черной техникой, двухцветным гарнитуром и красивой плиткой без острова с
На фото: прямая кухня-гостиная среднего размера в современном стиле с плоскими фасадами, зелеными фасадами, столешницей из ламината, серым фартуком, фартуком из керамической плитки, светлым паркетным полом, серой столешницей, бежевым полом, с полувстраиваемой мойкой (с передним бортиком), черной техникой, двухцветным гарнитуром и красивой плиткой без острова с
Кухня с красивой плиткой и мойкой в углу – фото дизайна интерьера
8
