Кухня с ковровым покрытием и полом из керамогранита – фото дизайна интерьера
Сортировать:Популярное за сегодня
121 - 140 из 125 850 фото

На фото: маленькая отдельная, п-образная кухня в белых тонах с отделкой деревом в стиле модернизм с накладной мойкой, плоскими фасадами, белыми фасадами, столешницей из цинка, белым фартуком, фартуком из каменной плитки, техникой под мебельный фасад, полом из керамогранита, островом, белым полом, белой столешницей, любым потолком и барной стойкой для на участке и в саду

Источник вдохновения для домашнего уюта: маленькая угловая, светлая, отдельная кухня в современном стиле с плоскими фасадами, столешницей из акрилового камня, оранжевым фартуком, фартуком из керамической плитки, белым полом, черной столешницей, красивой плиткой, врезной мойкой, черно-белыми фасадами, черной техникой, полом из керамогранита и многоуровневым потолком без острова для на участке и в саду

Completely remodeled farmhouse to update finishes & floor plan. Space plan, lighting schematics, finishes, furniture selection, and styling were done by K Design
Photography: Isaac Bailey Photography

Свежая идея для дизайна: параллельная кухня среднего размера в классическом стиле с обеденным столом, с полувстраиваемой мойкой (с передним бортиком), фасадами с утопленной филенкой, бежевыми фасадами, столешницей из кварцевого агломерата, белым фартуком, фартуком из плитки кабанчик, техникой из нержавеющей стали, полом из керамогранита, белым полом и белой столешницей без острова - отличное фото интерьера

Dining Chairs by Coastal Living Sorrento
Styling by Rhiannon Orr & Mel Hasic
Laminex Doors & Drawers in "Super White"
Display Shelves in Laminex "American Walnut Veneer Random cut Mismatched
Benchtop - Caesarstone Staturio Maximus'
Splashback - Urban Edge - "Brique" in Green
Floor Tiles - Urban Edge - Xtreme Concrete

Работа над этим проектом имела свои уникальные особенности, связанные с пожеланиями заказчика и исходными данными квартиры. Необходимо было сделать две отдельные жилые комнаты и кухню-столовую. В квартире только 3 окна, расположенные в одной стене, это и определило размещение и габариты комнат, в каждой из которых должно быть окно. Холл и санузлы находятся у противоположной стены. Таким образом планировка, которую мы предложили практически не отличается от исходной.
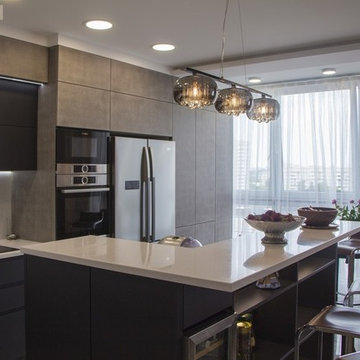
Верхний уровень столешницы острова является удобной барной стойкой.
Источник вдохновения для домашнего уюта: большая прямая кухня в современном стиле с обеденным столом, двойной мойкой, плоскими фасадами, серыми фасадами, белым фартуком, черной техникой, полом из керамогранита, островом, серым полом, белой столешницей и столешницей из акрилового камня
Источник вдохновения для домашнего уюта: большая прямая кухня в современном стиле с обеденным столом, двойной мойкой, плоскими фасадами, серыми фасадами, белым фартуком, черной техникой, полом из керамогранита, островом, серым полом, белой столешницей и столешницей из акрилового камня
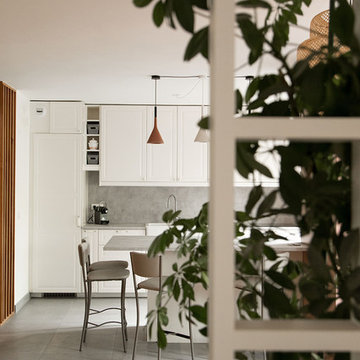
На фото: отдельная, прямая кухня среднего размера в классическом стиле с одинарной мойкой, белыми фасадами, серым фартуком, техникой под мебельный фасад, полом из керамогранита, островом, серым полом и серой столешницей
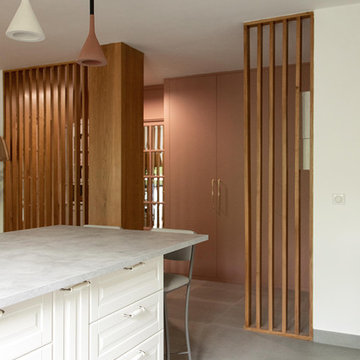
Marie-Mélodie Ramirez
Пример оригинального дизайна: отдельная, прямая кухня среднего размера в классическом стиле с одинарной мойкой, белыми фасадами, серым фартуком, техникой под мебельный фасад, полом из керамогранита, островом, серым полом и серой столешницей
Пример оригинального дизайна: отдельная, прямая кухня среднего размера в классическом стиле с одинарной мойкой, белыми фасадами, серым фартуком, техникой под мебельный фасад, полом из керамогранита, островом, серым полом и серой столешницей

Inviting and warm, this mid-century modern kitchen is the perfect spot for family and friends to gather! Gardner/Fox expanded this room from the original 120 sq. ft. footprint to a spacious 370 sq. ft., not including the additional new mud room. Gray wood-look tile floors, polished quartz countertops, and white porcelain subway tile all work together to complement the cherry cabinetry.

Cabinetry: Inset cabinetry by Fieldstone; Fairfield door style in Maple with a tinted Varnish in the color Blueberry
Hardware: Top Knobs; Brixton Pull in Brushed Satin Nickel for the drawers and doors
Backsplash & Countertop: Granite in Mont Bleu
Flooring: Tesoro; Larvic 9x48 in Blanco

In our world of kitchen design, it’s lovely to see all the varieties of styles come to life. From traditional to modern, and everything in between, we love to design a broad spectrum. Here, we present a two-tone modern kitchen that has used materials in a fresh and eye-catching way. With a mix of finishes, it blends perfectly together to create a space that flows and is the pulsating heart of the home.
With the main cooking island and gorgeous prep wall, the cook has plenty of space to work. The second island is perfect for seating – the three materials interacting seamlessly, we have the main white material covering the cabinets, a short grey table for the kids, and a taller walnut top for adults to sit and stand while sipping some wine! I mean, who wouldn’t want to spend time in this kitchen?!
Cabinetry
With a tuxedo trend look, we used Cabico Elmwood New Haven door style, walnut vertical grain in a natural matte finish. The white cabinets over the sink are the Ventura MDF door in a White Diamond Gloss finish.
Countertops
The white counters on the perimeter and on both islands are from Caesarstone in a Frosty Carrina finish, and the added bar on the second countertop is a custom walnut top (made by the homeowner!) with a shorter seated table made from Caesarstone’s Raw Concrete.
Backsplash
The stone is from Marble Systems from the Mod Glam Collection, Blocks – Glacier honed, in Snow White polished finish, and added Brass.
Fixtures
A Blanco Precis Silgranit Cascade Super Single Bowl Kitchen Sink in White works perfect with the counters. A Waterstone transitional pulldown faucet in New Bronze is complemented by matching water dispenser, soap dispenser, and air switch. The cabinet hardware is from Emtek – their Trinity pulls in brass.
Appliances
The cooktop, oven, steam oven and dishwasher are all from Miele. The dishwashers are paneled with cabinetry material (left/right of the sink) and integrate seamlessly Refrigerator and Freezer columns are from SubZero and we kept the stainless look to break up the walnut some. The microwave is a counter sitting Panasonic with a custom wood trim (made by Cabico) and the vent hood is from Zephyr.

Photo Credits: JOHN GRANEN PHOTOGRAPHY
Пример оригинального дизайна: п-образная кухня среднего размера в стиле кантри с с полувстраиваемой мойкой (с передним бортиком), фасадами в стиле шейкер, синими фасадами, техникой из нержавеющей стали, серым полом, белой столешницей, белым фартуком, полуостровом, столешницей из кварцевого агломерата, фартуком из плитки кабанчик, полом из керамогранита и мойкой у окна
Пример оригинального дизайна: п-образная кухня среднего размера в стиле кантри с с полувстраиваемой мойкой (с передним бортиком), фасадами в стиле шейкер, синими фасадами, техникой из нержавеющей стали, серым полом, белой столешницей, белым фартуком, полуостровом, столешницей из кварцевого агломерата, фартуком из плитки кабанчик, полом из керамогранита и мойкой у окна
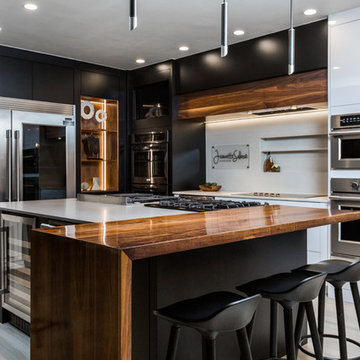
Стильный дизайн: угловая кухня-гостиная среднего размера в стиле модернизм с плоскими фасадами, черными фасадами, столешницей из кварцевого агломерата, белым фартуком, фартуком из каменной плиты, черной техникой, полом из керамогранита, островом, бежевым полом и серой столешницей - последний тренд

Photo by Caleb Vandermeer Photography
Источник вдохновения для домашнего уюта: большая параллельная кухня в стиле ретро с обеденным столом, врезной мойкой, плоскими фасадами, фасадами цвета дерева среднего тона, столешницей из кварцита, белым фартуком, фартуком из каменной плиты, полом из керамогранита, островом, белой столешницей, серым полом и техникой под мебельный фасад
Источник вдохновения для домашнего уюта: большая параллельная кухня в стиле ретро с обеденным столом, врезной мойкой, плоскими фасадами, фасадами цвета дерева среднего тона, столешницей из кварцита, белым фартуком, фартуком из каменной плиты, полом из керамогранита, островом, белой столешницей, серым полом и техникой под мебельный фасад
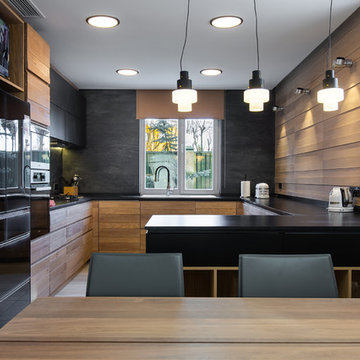
Источник вдохновения для домашнего уюта: п-образная кухня-гостиная среднего размера в скандинавском стиле с врезной мойкой, фасадами цвета дерева среднего тона, столешницей из кварцевого агломерата, черным фартуком, фартуком из керамогранитной плитки, черной техникой, полом из керамогранита, белым полом и черной столешницей без острова
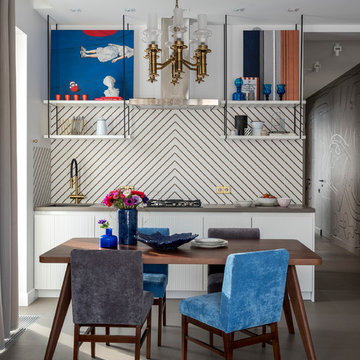
Дизайнер интерьера - Татьяна Архипова, фото - Евгений Кулибаба
Свежая идея для дизайна: прямая, светлая кухня среднего размера с обеденным столом, врезной мойкой, белыми фасадами, белым фартуком, фартуком из керамогранитной плитки, полом из керамогранита, серым полом, серой столешницей и плоскими фасадами без острова - отличное фото интерьера
Свежая идея для дизайна: прямая, светлая кухня среднего размера с обеденным столом, врезной мойкой, белыми фасадами, белым фартуком, фартуком из керамогранитной плитки, полом из керамогранита, серым полом, серой столешницей и плоскими фасадами без острова - отличное фото интерьера
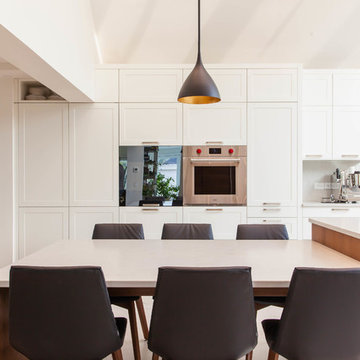
Left to the Wolf oven you are looking at a built-in TV that function just like a lift-up door and mirrored when off!
Источник вдохновения для домашнего уюта: огромная п-образная кухня-гостиная в стиле неоклассика (современная классика) с врезной мойкой, фасадами в стиле шейкер, белыми фасадами, столешницей из кварцевого агломерата, серым фартуком, фартуком из каменной плиты, полом из керамогранита, островом, серым полом, серой столешницей и техникой из нержавеющей стали
Источник вдохновения для домашнего уюта: огромная п-образная кухня-гостиная в стиле неоклассика (современная классика) с врезной мойкой, фасадами в стиле шейкер, белыми фасадами, столешницей из кварцевого агломерата, серым фартуком, фартуком из каменной плиты, полом из керамогранита, островом, серым полом, серой столешницей и техникой из нержавеющей стали

Cabinets: Dove Gray- Slab Door
Box shelves Shelves: Seagull Gray
Countertop: Perimeter/Dropped 4” mitered edge- Pacific shore Quartz Calacatta Milos
Countertop: Islands-4” mitered edge- Caesarstone Symphony Gray 5133
Backsplash: Run the countertop- Caesarstone Statuario Maximus 5031
Photographer: Steve Chenn

A Brookfield couple wanted to update their 20-year old kitchen. The goal was to open up the room so they could entertain friends and family. The old kitchen felt tight and was showing its wear. It had broken cabinets, outdated appliances, floral wallpaper, laminate countertops and vinyl flooring.
Kowalske Kitchen & Bath designed a traditional kitchen with plenty of character and details – raised panel cherry cabinets, crown molding, quartz counters and a decorative backsplash above the stove. We brightened up the area by removing the soffits and added recessed lighting and pendants over the island. We gave them more storage and counter space by reconfiguring the layout and removing an old closet and an awkward peninsula. The end result is a smart, sophisticated kitchen!
Кухня с ковровым покрытием и полом из керамогранита – фото дизайна интерьера
7