Кухня с коричневыми фасадами и темными деревянными фасадами – фото дизайна интерьера
Сортировать:
Бюджет
Сортировать:Популярное за сегодня
41 - 60 из 143 566 фото
1 из 3
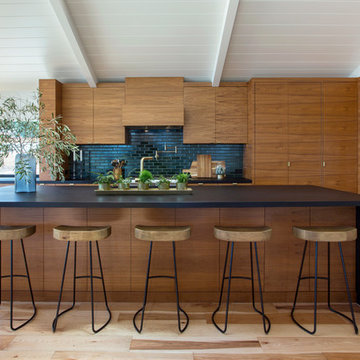
Идея дизайна: параллельная кухня в современном стиле с плоскими фасадами, темными деревянными фасадами, черным фартуком, техникой из нержавеющей стали, светлым паркетным полом, островом, коричневым полом и двухцветным гарнитуром

Large center island in kitchen with seating facing the cooking and prep area.
Источник вдохновения для домашнего уюта: кухня-гостиная среднего размера в современном стиле с врезной мойкой, темными деревянными фасадами, гранитной столешницей, техникой из нержавеющей стали, полом из травертина, островом, плоскими фасадами, белым фартуком, фартуком из каменной плиты и серым полом
Источник вдохновения для домашнего уюта: кухня-гостиная среднего размера в современном стиле с врезной мойкой, темными деревянными фасадами, гранитной столешницей, техникой из нержавеющей стали, полом из травертина, островом, плоскими фасадами, белым фартуком, фартуком из каменной плиты и серым полом

Идея дизайна: угловая кухня-гостиная среднего размера в стиле лофт с фартуком из кирпича, техникой из нержавеющей стали, островом, врезной мойкой, коричневыми фасадами, столешницей из бетона, красным фартуком, полом из керамической плитки, бежевым полом и фасадами с выступающей филенкой

Add another dimension to your design with a variety of on-trend edge profiles and laminate surfaces. Exclusive edge profiles and an assortment of beautiful color and pattern options bring distinct style to any space.

This whole house remodel integrated the kitchen with the dining room, entertainment center, living room and a walk in pantry. We remodeled a guest bathroom, and added a drop zone in the front hallway dining.

The new pantry is located where the old pantry was housed. The exisitng pantry contained standard wire shelves and bi-fold doors on a basic 18" deep closet. The homeowner wanted a place for deocorative storage, so without changing the footprint, we were able to create a more functional, more accessible and definitely more beautiful pantry!
Alex Claney Photography, LauraDesignCo for photo staging

На фото: большая п-образная кухня в белых тонах с отделкой деревом в классическом стиле с кладовкой, врезной мойкой, темными деревянными фасадами, гранитной столешницей, белым фартуком, фартуком из керамической плитки, техникой из нержавеющей стали, темным паркетным полом, островом, коричневым полом, серой столешницей, балками на потолке и фасадами в стиле шейкер

Pull-out for utensils
На фото: кухня в классическом стиле с фасадами с выступающей филенкой, коричневыми фасадами, светлым паркетным полом и бежевым полом с
На фото: кухня в классическом стиле с фасадами с выступающей филенкой, коричневыми фасадами, светлым паркетным полом и бежевым полом с
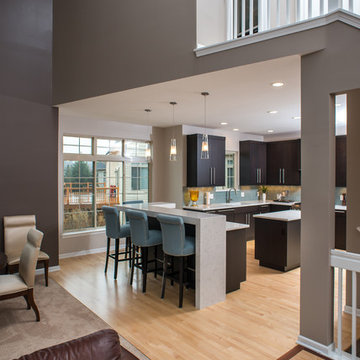
Свежая идея для дизайна: отдельная, п-образная кухня среднего размера в стиле модернизм с врезной мойкой, плоскими фасадами, темными деревянными фасадами, столешницей из кварцита, синим фартуком, фартуком из плитки кабанчик, техникой из нержавеющей стали, светлым паркетным полом и двумя и более островами - отличное фото интерьера

Pull out drawers create accessible storage solution in a tall pantry cabinet.
На фото: маленькая кухня в современном стиле с кладовкой, одинарной мойкой, плоскими фасадами, темными деревянными фасадами, зеленым фартуком, техникой из нержавеющей стали и паркетным полом среднего тона без острова для на участке и в саду
На фото: маленькая кухня в современном стиле с кладовкой, одинарной мойкой, плоскими фасадами, темными деревянными фасадами, зеленым фартуком, техникой из нержавеющей стали и паркетным полом среднего тона без острова для на участке и в саду
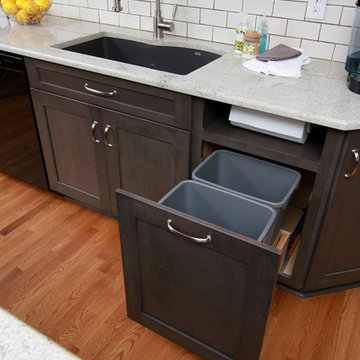
Nancy Sidelinger, Carol Van Zile CKD
Свежая идея для дизайна: большая отдельная, угловая кухня в классическом стиле с врезной мойкой, фасадами в стиле шейкер, темными деревянными фасадами, гранитной столешницей, белым фартуком, фартуком из плитки кабанчик, техникой из нержавеющей стали, паркетным полом среднего тона, островом и коричневым полом - отличное фото интерьера
Свежая идея для дизайна: большая отдельная, угловая кухня в классическом стиле с врезной мойкой, фасадами в стиле шейкер, темными деревянными фасадами, гранитной столешницей, белым фартуком, фартуком из плитки кабанчик, техникой из нержавеющей стали, паркетным полом среднего тона, островом и коричневым полом - отличное фото интерьера

Starr Homes, LLC
Свежая идея для дизайна: кухня в стиле рустика с с полувстраиваемой мойкой (с передним бортиком), фасадами в стиле шейкер, темными деревянными фасадами, бежевым фартуком, фартуком из плитки кабанчик, темным паркетным полом и островом - отличное фото интерьера
Свежая идея для дизайна: кухня в стиле рустика с с полувстраиваемой мойкой (с передним бортиком), фасадами в стиле шейкер, темными деревянными фасадами, бежевым фартуком, фартуком из плитки кабанчик, темным паркетным полом и островом - отличное фото интерьера
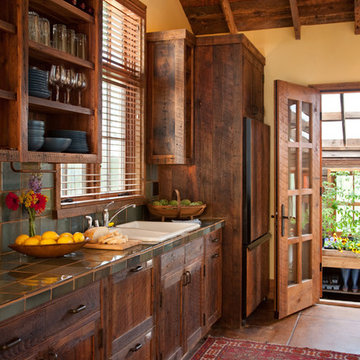
Set in Montana's tranquil Shields River Valley, the Shilo Ranch Compound is a collection of structures that were specifically built on a relatively smaller scale, to maximize efficiency. The main house has two bedrooms, a living area, dining and kitchen, bath and adjacent greenhouse, while two guest homes within the compound can sleep a total of 12 friends and family. There's also a common gathering hall, for dinners, games, and time together. The overall feel here is of sophisticated simplicity, with plaster walls, concrete and wood floors, and weathered boards for exteriors. The placement of each building was considered closely when envisioning how people would move through the property, based on anticipated needs and interests. Sustainability and consumption was also taken into consideration, as evidenced by the photovoltaic panels on roof of the garage, and the capability to shut down any of the compound's buildings when not in use.

Kitchen counter and island. Kitchen by Case540, interior design by Mary Harris Interiors, Tiburon Ca.
Пример оригинального дизайна: параллельная кухня среднего размера в современном стиле с врезной мойкой, стеклянными фасадами, темными деревянными фасадами, зеленым фартуком, островом, столешницей из кварцевого агломерата, техникой из нержавеющей стали, обеденным столом и полом из известняка
Пример оригинального дизайна: параллельная кухня среднего размера в современном стиле с врезной мойкой, стеклянными фасадами, темными деревянными фасадами, зеленым фартуком, островом, столешницей из кварцевого агломерата, техникой из нержавеющей стали, обеденным столом и полом из известняка
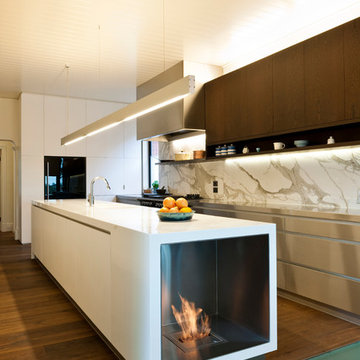
custom kitchen design utilizing Ecosmart fireplace
Пример оригинального дизайна: параллельная кухня в стиле модернизм с плоскими фасадами, темными деревянными фасадами, черной техникой, фартуком из каменной плиты и белым фартуком
Пример оригинального дизайна: параллельная кухня в стиле модернизм с плоскими фасадами, темными деревянными фасадами, черной техникой, фартуком из каменной плиты и белым фартуком

Inspired by the clients ideas and preferences this transitional kitchen remodel is packed with custom features. They include a spacious island –designed for prepping and entertaining, dark chocolate cabinetry, light Cashmere White granite counters for contrast, built in Sub Zero refrigeration, Wolf range top, stainless pendants and hardware that adds sparkle. The full height granite back-splash provides a dramatic look and is practical for easy cleaning.

Capturing the spirit of what was most sought after in 2023, an Instagram user commented on this remodel, “The warmth of the wood with the white is perfect”. Warm woods and white tones are the epitome of class and elegance in 2023, and yet one would be hard-pressed to get any more classic than this. Lighting choices like toasty crystalline pendant lighting and wall sconces allude also to the enduring beauty of this kitchen. Paired with a lighter wood floor and a full wall of light gray stacked backsplash, both features provide the midpoints for the lighter Antique White and darker maple wood and Saddle finish on the island and drink bar
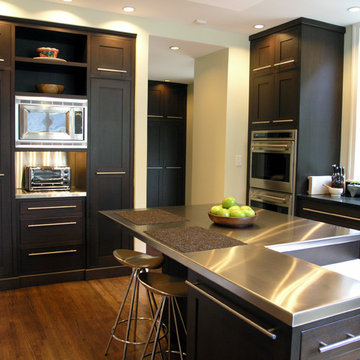
DCI Home Resource
www.DCIHomeResource.com
Пример оригинального дизайна: кухня в современном стиле с столешницей из нержавеющей стали, техникой из нержавеющей стали, темными деревянными фасадами и фасадами в стиле шейкер
Пример оригинального дизайна: кухня в современном стиле с столешницей из нержавеющей стали, техникой из нержавеющей стали, темными деревянными фасадами и фасадами в стиле шейкер
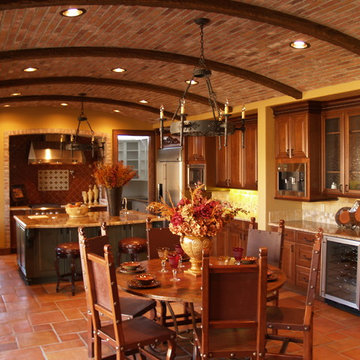
На фото: кухня в средиземноморском стиле с фасадами с выступающей филенкой, мраморной столешницей, обеденным столом, темными деревянными фасадами и полом из терракотовой плитки

На фото: параллельная кухня в современном стиле с врезной мойкой, плоскими фасадами, темными деревянными фасадами, белым фартуком, фартуком из каменной плиты, темным паркетным полом, полуостровом, коричневым полом и белой столешницей
Кухня с коричневыми фасадами и темными деревянными фасадами – фото дизайна интерьера
3