Кухня с коричневыми фасадами и сводчатым потолком – фото дизайна интерьера
Сортировать:
Бюджет
Сортировать:Популярное за сегодня
121 - 140 из 360 фото
1 из 3
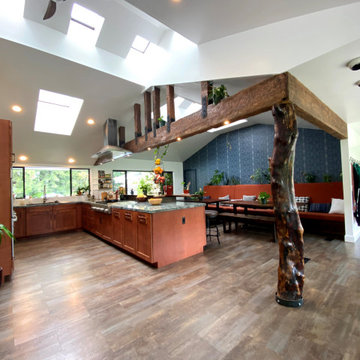
This open concept kitchen combined an existing kitchen and dining room to create an open plan kitchen to fit this large family's needs. Removing the dividing wall and adding a live edge bar top allows the entire group to cook and dine together.
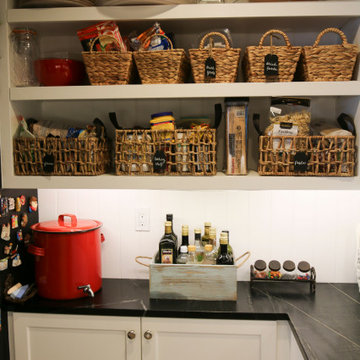
Custom kitchen island with barn sink and open floor plan into the living room. Multi Slide exterior doors. this roof features vaulted ceiling with exposed rafters.
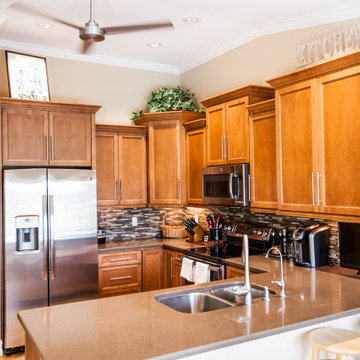
Total kitchen Remodel and design. All new, ceiling raised, new recess lighting and under counter lighting, Floors covered with crack suppression and tile set perfectly.Quartz tops with undermount sink.
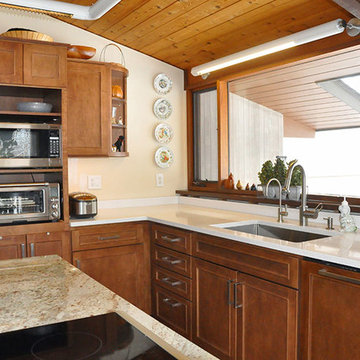
Пример оригинального дизайна: угловая кухня-гостиная среднего размера в стиле модернизм с накладной мойкой, фасадами в стиле шейкер, коричневыми фасадами, столешницей из кварцита, бежевым фартуком, фартуком из цементной плитки, техникой из нержавеющей стали, паркетным полом среднего тона, островом, коричневым полом, разноцветной столешницей и сводчатым потолком
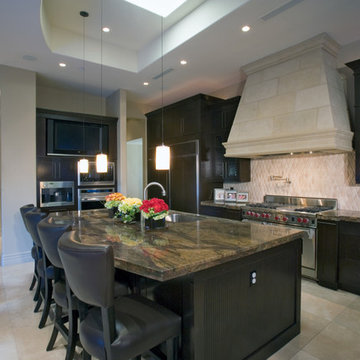
Designed by Pinnacle Architectural Studio
Источник вдохновения для домашнего уюта: огромная отдельная, параллельная кухня в средиземноморском стиле с двойной мойкой, коричневыми фасадами, коричневым фартуком, техникой из нержавеющей стали, темным паркетным полом, двумя и более островами, бежевым полом, коричневой столешницей и сводчатым потолком
Источник вдохновения для домашнего уюта: огромная отдельная, параллельная кухня в средиземноморском стиле с двойной мойкой, коричневыми фасадами, коричневым фартуком, техникой из нержавеющей стали, темным паркетным полом, двумя и более островами, бежевым полом, коричневой столешницей и сводчатым потолком
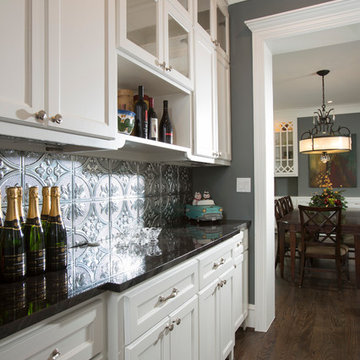
www.felixsanchez.com
Источник вдохновения для домашнего уюта: огромная угловая кухня в классическом стиле с обеденным столом, врезной мойкой, фасадами в стиле шейкер, коричневыми фасадами, столешницей из кварцевого агломерата, бежевым фартуком, фартуком из керамической плитки, техникой из нержавеющей стали, паркетным полом среднего тона, островом, коричневым полом, белой столешницей и сводчатым потолком
Источник вдохновения для домашнего уюта: огромная угловая кухня в классическом стиле с обеденным столом, врезной мойкой, фасадами в стиле шейкер, коричневыми фасадами, столешницей из кварцевого агломерата, бежевым фартуком, фартуком из керамической плитки, техникой из нержавеющей стали, паркетным полом среднего тона, островом, коричневым полом, белой столешницей и сводчатым потолком
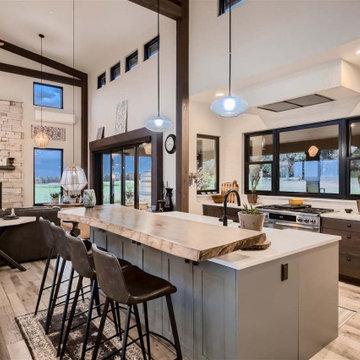
The large kitchen island is a centerpiece of the home with it's raised natural edge bar top. It's perfect for entertaining.
Идея дизайна: большая угловая кухня-гостиная в стиле рустика с с полувстраиваемой мойкой (с передним бортиком), плоскими фасадами, коричневыми фасадами, техникой из нержавеющей стали, светлым паркетным полом, островом, белой столешницей и сводчатым потолком
Идея дизайна: большая угловая кухня-гостиная в стиле рустика с с полувстраиваемой мойкой (с передним бортиком), плоскими фасадами, коричневыми фасадами, техникой из нержавеющей стали, светлым паркетным полом, островом, белой столешницей и сводчатым потолком
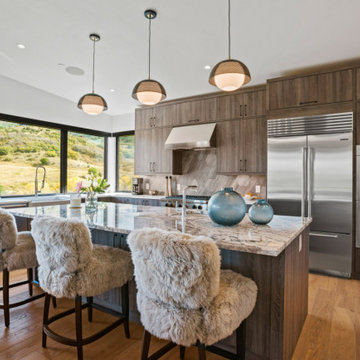
Feast your eyes on a striking modern kitchen featuring Kul Grilles' black Monolith vent covers. This open and spacious kitchen boasts sleek white cabinetry and a generously sized island that serves as the centerpiece of the room.
The minimalist black Monolith vent covers are a standout feature, positioned on the floor to create a stunning contrast against the light-colored flooring and white cabinetry. The black finish of the vent covers complements other black elements in the space, including the pendant lights above the island and the cabinet hardware.
The island exudes a modern vibe and is designed for functionality. One end of the island features bar stools, making it the ideal spot for casual dining or entertaining guests. Large windows on one side of the kitchen bring natural light into the space and offer a picturesque view of the outdoors.
Overall, the kitchen's sleek and functional design creates a modern ambiance, with Kul Grilles' black Monolith vent covers adding a unique and stylish touch to the room.
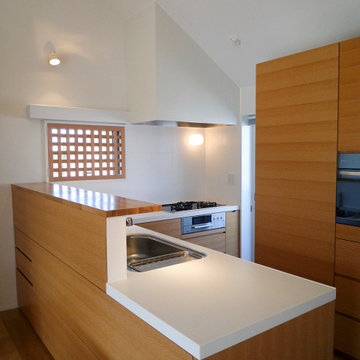
キッチン。仕上げはリビングと同じホワイトオーク。
На фото: угловая кухня-гостиная с врезной мойкой, плоскими фасадами, коричневыми фасадами, столешницей из акрилового камня, белым фартуком, фартуком из керамогранитной плитки, черной техникой, светлым паркетным полом, бежевым полом, белой столешницей и сводчатым потолком без острова
На фото: угловая кухня-гостиная с врезной мойкой, плоскими фасадами, коричневыми фасадами, столешницей из акрилового камня, белым фартуком, фартуком из керамогранитной плитки, черной техникой, светлым паркетным полом, бежевым полом, белой столешницей и сводчатым потолком без острова
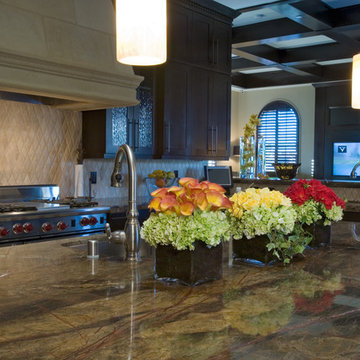
Designed by Pinnacle Architectural Studio
На фото: огромная отдельная, параллельная кухня в средиземноморском стиле с двойной мойкой, коричневыми фасадами, коричневым фартуком, техникой из нержавеющей стали, темным паркетным полом, двумя и более островами, бежевым полом, коричневой столешницей и сводчатым потолком
На фото: огромная отдельная, параллельная кухня в средиземноморском стиле с двойной мойкой, коричневыми фасадами, коричневым фартуком, техникой из нержавеющей стали, темным паркетным полом, двумя и более островами, бежевым полом, коричневой столешницей и сводчатым потолком
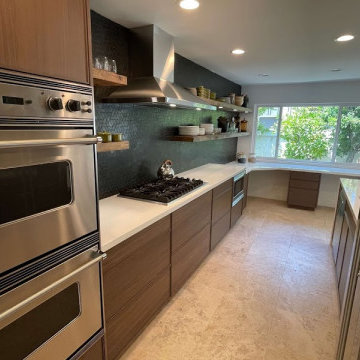
Design-build Mid-Century Modern Kitchen Remodel in Lake Forest Orange County
Идея дизайна: угловая кухня среднего размера в стиле модернизм с кладовкой, одинарной мойкой, фасадами в стиле шейкер, коричневыми фасадами, столешницей из ламината, черным фартуком, фартуком из керамической плитки, техникой из нержавеющей стали, полом из керамической плитки, островом, разноцветным полом, белой столешницей и сводчатым потолком
Идея дизайна: угловая кухня среднего размера в стиле модернизм с кладовкой, одинарной мойкой, фасадами в стиле шейкер, коричневыми фасадами, столешницей из ламината, черным фартуком, фартуком из керамической плитки, техникой из нержавеющей стали, полом из керамической плитки, островом, разноцветным полом, белой столешницей и сводчатым потолком
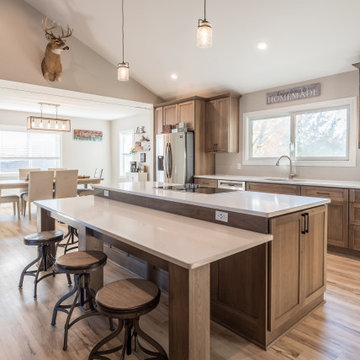
Свежая идея для дизайна: большая параллельная кухня в стиле неоклассика (современная классика) с обеденным столом, врезной мойкой, фасадами в стиле шейкер, коричневыми фасадами, столешницей из кварцевого агломерата, полом из винила, островом, бежевым полом, белой столешницей и сводчатым потолком - отличное фото интерьера
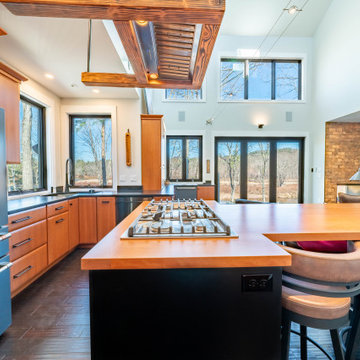
The spacious kitchen with wrap around cabinets and tall pantry cabinets. Plush with Cafe brand appliances and a unique custom made hood vent assembly over the 6x burner cook top. Note the drawer Dishwasher and Drawer drink fridges!
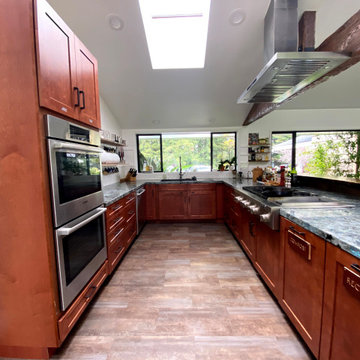
This open concept kitchen combined an existing kitchen and dining room to create an open plan kitchen to fit this large family's needs. Removing the dividing wall and adding a live edge bar top allows the entire group to cook and dine together.
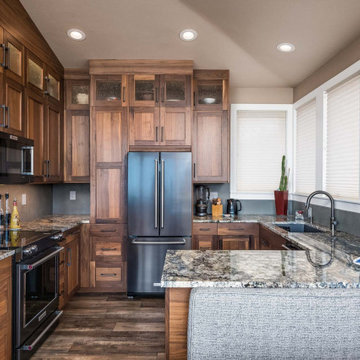
Источник вдохновения для домашнего уюта: маленькая отдельная, п-образная кухня в стиле неоклассика (современная классика) с одинарной мойкой, фасадами в стиле шейкер, коричневыми фасадами, гранитной столешницей, серым фартуком, черной техникой, полом из винила, полуостровом, коричневым полом, синей столешницей и сводчатым потолком для на участке и в саду
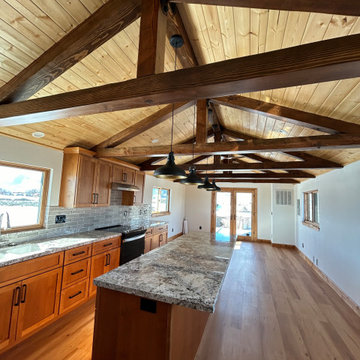
Guest house/apartment above RV garage. Rustic, mountain modern.
Стильный дизайн: кухня в стиле рустика с врезной мойкой, фасадами в стиле шейкер, коричневыми фасадами, гранитной столешницей, серым фартуком, фартуком из керамической плитки, техникой из нержавеющей стали, островом, коричневым полом, серой столешницей и сводчатым потолком - последний тренд
Стильный дизайн: кухня в стиле рустика с врезной мойкой, фасадами в стиле шейкер, коричневыми фасадами, гранитной столешницей, серым фартуком, фартуком из керамической плитки, техникой из нержавеющей стали, островом, коричневым полом, серой столешницей и сводчатым потолком - последний тренд
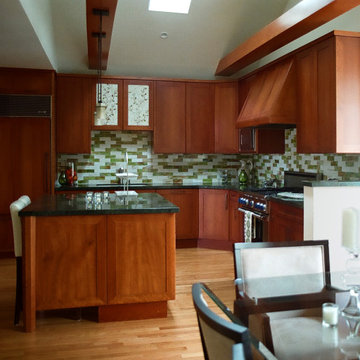
Custom cherry cabinetry, glass tile backsplash and green granite countertops make this a striking kitchen. Structural ceiling cross beams were skinned in matching cherry wood. An electric skylight provides light and ventilation.
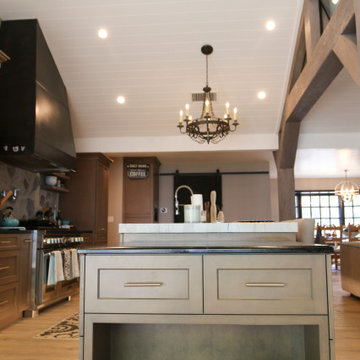
Custom kitchen island with barn sink and open floor plan into the living room. Multi Slide exterior doors. this roof features vaulted ceiling with exposed rafters.
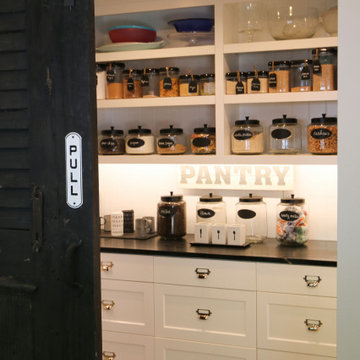
Custom kitchen island with barn sink and open floor plan into the living room. Multi Slide exterior doors. this roof features vaulted ceiling with exposed rafters.
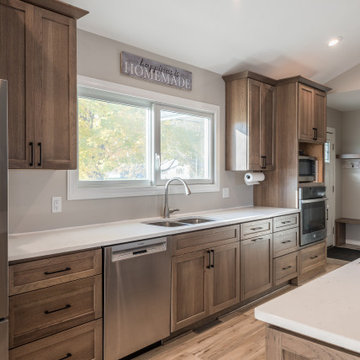
На фото: большая параллельная кухня в стиле неоклассика (современная классика) с обеденным столом, врезной мойкой, фасадами в стиле шейкер, коричневыми фасадами, столешницей из кварцевого агломерата, полом из винила, островом, бежевым полом, белой столешницей и сводчатым потолком
Кухня с коричневыми фасадами и сводчатым потолком – фото дизайна интерьера
7