Кухня с коричневыми фасадами и серым фартуком – фото дизайна интерьера
Сортировать:
Бюджет
Сортировать:Популярное за сегодня
121 - 140 из 2 560 фото
1 из 3
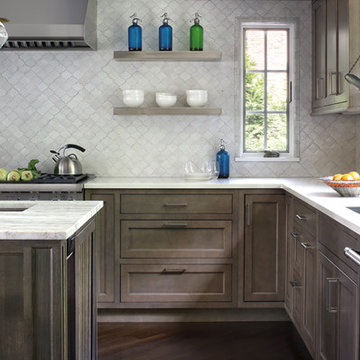
На фото: угловая кухня в стиле неоклассика (современная классика) с врезной мойкой, фасадами в стиле шейкер, коричневыми фасадами, серым фартуком, техникой из нержавеющей стали, темным паркетным полом, островом и коричневым полом
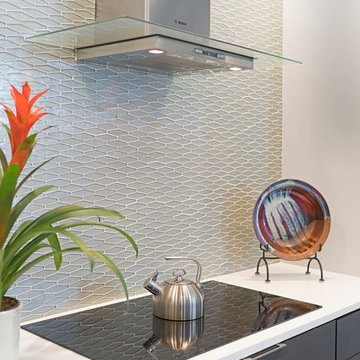
Close-up view of this stunning backsplash in iridescent mosaic glass tile in “Platinum”. Countertops are Arctic White Quartz with 2 ½” laminated edges and mitered waterfall end panels.

After years of spending the summers on the lake in Minnesota lake country, the owners found an ideal location to build their "up north" cabin. With the mix of wood tones and the pop of blue on the exterior, the cabin feels tied directly back into the landscape of trees and water. The covered, wrap around porch with expansive views of the lake is hard to beat.
The interior mix of rustic and more refined finishes give the home a warm, comforting feel. Sylvan lake house is the perfect spot to make more family memories.

This 2 story home was originally built in 1952 on a tree covered hillside. Our company transformed this little shack into a luxurious home with a million dollar view by adding high ceilings, wall of glass facing the south providing natural light all year round, and designing an open living concept. The home has a built-in gas fireplace with tile surround, custom IKEA kitchen with quartz countertop, bamboo hardwood flooring, two story cedar deck with cable railing, master suite with walk-through closet, two laundry rooms, 2.5 bathrooms, office space, and mechanical room.
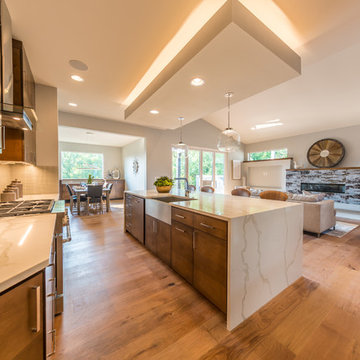
На фото: большая угловая кухня в современном стиле с обеденным столом, с полувстраиваемой мойкой (с передним бортиком), плоскими фасадами, коричневыми фасадами, столешницей из кварцевого агломерата, серым фартуком, фартуком из стеклянной плитки, техникой из нержавеющей стали, светлым паркетным полом, островом и коричневым полом с
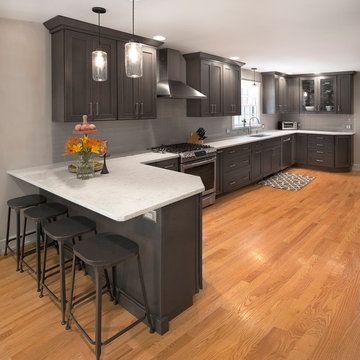
Идея дизайна: п-образная кухня-гостиная среднего размера в стиле неоклассика (современная классика) с врезной мойкой, фасадами в стиле шейкер, коричневыми фасадами, столешницей из кварцевого агломерата, серым фартуком, фартуком из керамогранитной плитки, техникой из нержавеющей стали, паркетным полом среднего тона, полуостровом и коричневым полом
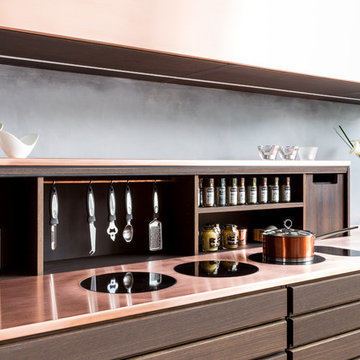
Mia Lind
Свежая идея для дизайна: маленькая прямая кухня-гостиная в современном стиле с накладной мойкой, плоскими фасадами, коричневыми фасадами, столешницей из меди и серым фартуком без острова для на участке и в саду - отличное фото интерьера
Свежая идея для дизайна: маленькая прямая кухня-гостиная в современном стиле с накладной мойкой, плоскими фасадами, коричневыми фасадами, столешницей из меди и серым фартуком без острова для на участке и в саду - отличное фото интерьера
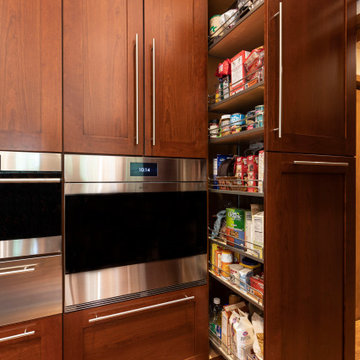
www.nestkbhomedesign.com
Photos: Linda McKee
This large pull out pantry means nothing will get lost in the back.
Идея дизайна: п-образная кухня-гостиная среднего размера в стиле неоклассика (современная классика) с врезной мойкой, фасадами в стиле шейкер, коричневыми фасадами, столешницей из кварцевого агломерата, серым фартуком, фартуком из стеклянной плитки, техникой под мебельный фасад, светлым паркетным полом, островом, коричневым полом, белой столешницей и сводчатым потолком
Идея дизайна: п-образная кухня-гостиная среднего размера в стиле неоклассика (современная классика) с врезной мойкой, фасадами в стиле шейкер, коричневыми фасадами, столешницей из кварцевого агломерата, серым фартуком, фартуком из стеклянной плитки, техникой под мебельный фасад, светлым паркетным полом, островом, коричневым полом, белой столешницей и сводчатым потолком
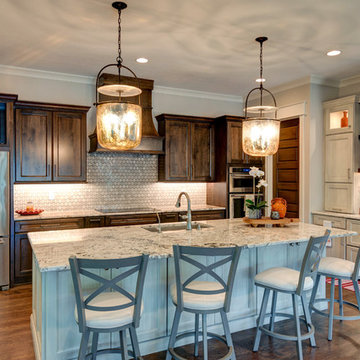
The deep brown cabinets warm this rustic kitchen. A perfect mixture of the colors peaking through the granite's surface are matched to the two-toned cabinets.
Photo Credit: Thomas Graham
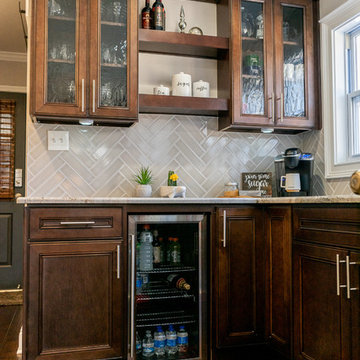
Пример оригинального дизайна: кухня среднего размера в стиле неоклассика (современная классика) с обеденным столом, врезной мойкой, фасадами в стиле шейкер, коричневыми фасадами, гранитной столешницей, серым фартуком, фартуком из плитки кабанчик, черной техникой, темным паркетным полом, островом, коричневым полом и разноцветной столешницей
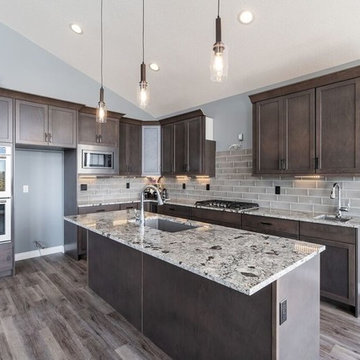
The kitchen of the Windridge has ample storage in all the pot & pan drawers. We live the chunky pattern in the quartz counters too, it brings a lot of character to the space.
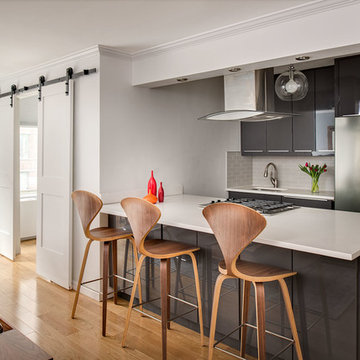
Ilir Rizaj Photography
Пример оригинального дизайна: кухня-гостиная в современном стиле с врезной мойкой, плоскими фасадами, серым фартуком, фартуком из плитки кабанчик, техникой из нержавеющей стали, полуостровом и коричневыми фасадами
Пример оригинального дизайна: кухня-гостиная в современном стиле с врезной мойкой, плоскими фасадами, серым фартуком, фартуком из плитки кабанчик, техникой из нержавеющей стали, полуостровом и коричневыми фасадами
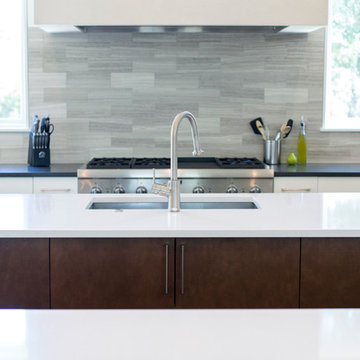
Executive Cabinets Sahara Door "Bright White" paint, Pacifica Door "Nutmeg"
Porcelanosa Wave White Backsplash
Shaw Hardwood Brushed Suede Olive Branch Flooring
American Clay on Vent Hood
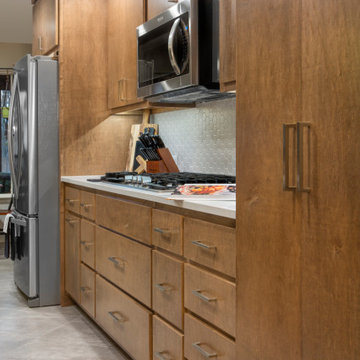
On the back wall of the kitchen, a notable change was removing the walls surrounding the pantry. Not only did this create a cleaner look, but it allowed for significantly more storage space inside the pantry. Freeing up storage space is the ultimate goal when you have a small kitchen! For that same reason, the lower cabinets were replaced with drawers. Often times, drawers are more efficient than lower cabinets because they allow you to use the entire space for storage, instead of having a lot of wasted space in the back of a large cabinet. Drawers are much easier to access and utilize for storing food items, cookware, and heavy dishes.
The upper cabinets were also enhanced to optimize storage space, with the inclusion of adjustable shelving inside. This will be very helpful to our client in the future as she needs to modify her shelving to customize the storage space.
Final photos by www.impressia.net
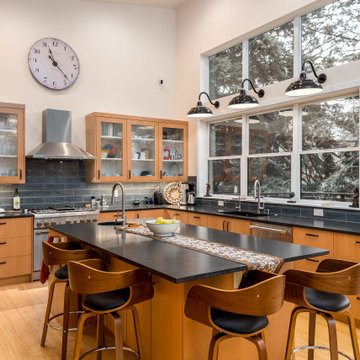
This 2 story home was originally built in 1952 on a tree covered hillside. Our company transformed this little shack into a luxurious home with a million dollar view by adding high ceilings, wall of glass facing the south providing natural light all year round, and designing an open living concept. The home has a built-in gas fireplace with tile surround, custom IKEA kitchen with quartz countertop, bamboo hardwood flooring, two story cedar deck with cable railing, master suite with walk-through closet, two laundry rooms, 2.5 bathrooms, office space, and mechanical room.
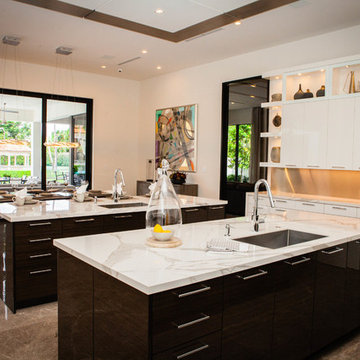
A beautiful kitchen is the central gathering place of today’s home. Crestron connects this kitchen with the entire home to make it more comfortable, convenient and entertaining. From one touchscreen, you can see, hear, and control all of the technology in the home. Check the weather or look up a recipe as you listen to your favorite music, check security cameras, turn lights on and off around the house, adjust the temperature, let in a guest, or even watch TV right on your touchscreen. Spectrum Technology Integrators creates all-in-one seamless connectivity in the heart of the home.
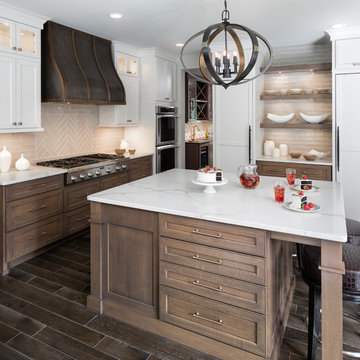
Landmark Photography
Свежая идея для дизайна: большая п-образная кухня в стиле неоклассика (современная классика) с обеденным столом, с полувстраиваемой мойкой (с передним бортиком), фасадами с утопленной филенкой, коричневыми фасадами, столешницей из кварцита, серым фартуком, фартуком из стеклянной плитки, техникой под мебельный фасад, темным паркетным полом, островом и коричневым полом - отличное фото интерьера
Свежая идея для дизайна: большая п-образная кухня в стиле неоклассика (современная классика) с обеденным столом, с полувстраиваемой мойкой (с передним бортиком), фасадами с утопленной филенкой, коричневыми фасадами, столешницей из кварцита, серым фартуком, фартуком из стеклянной плитки, техникой под мебельный фасад, темным паркетным полом, островом и коричневым полом - отличное фото интерьера
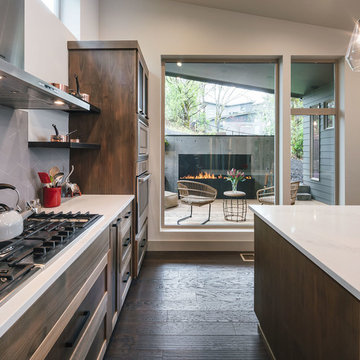
Modern kitchen with dark stain shaker cabinets. Engineered quartz countertops by Caesarstone Cabinets. Stainless steel appliances.
На фото: п-образная кухня среднего размера в стиле рустика с обеденным столом, накладной мойкой, фасадами в стиле шейкер, коричневыми фасадами, столешницей из кварцевого агломерата, серым фартуком, фартуком из керамической плитки, техникой из нержавеющей стали, темным паркетным полом, островом, коричневым полом и белой столешницей
На фото: п-образная кухня среднего размера в стиле рустика с обеденным столом, накладной мойкой, фасадами в стиле шейкер, коричневыми фасадами, столешницей из кварцевого агломерата, серым фартуком, фартуком из керамической плитки, техникой из нержавеющей стали, темным паркетным полом, островом, коричневым полом и белой столешницей
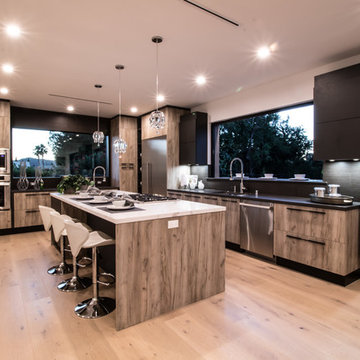
Свежая идея для дизайна: большая угловая кухня в стиле модернизм с обеденным столом, накладной мойкой, плоскими фасадами, коричневыми фасадами, мраморной столешницей, серым фартуком, техникой из нержавеющей стали, островом, белой столешницей, светлым паркетным полом и бежевым полом - отличное фото интерьера
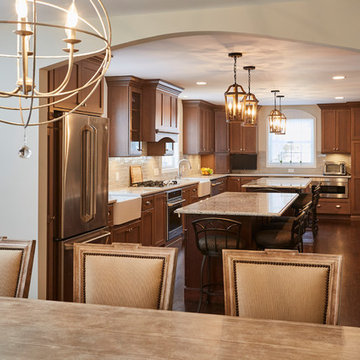
Идея дизайна: большая отдельная, прямая кухня в классическом стиле с с полувстраиваемой мойкой (с передним бортиком), фасадами в стиле шейкер, коричневыми фасадами, гранитной столешницей, серым фартуком, фартуком из плитки кабанчик, техникой из нержавеющей стали, темным паркетным полом, двумя и более островами и коричневым полом
Кухня с коричневыми фасадами и серым фартуком – фото дизайна интерьера
7