Кухня с коричневыми фасадами и серой столешницей – фото дизайна интерьера
Сортировать:
Бюджет
Сортировать:Популярное за сегодня
81 - 100 из 1 306 фото
1 из 3
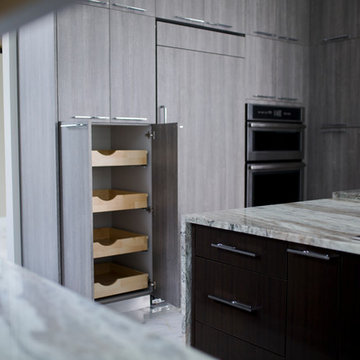
Angye Bueno
Стильный дизайн: большая п-образная кухня-гостиная в современном стиле с врезной мойкой, плоскими фасадами, коричневыми фасадами, гранитной столешницей, разноцветным фартуком, фартуком из каменной плиты, техникой из нержавеющей стали, мраморным полом, двумя и более островами, белым полом и серой столешницей - последний тренд
Стильный дизайн: большая п-образная кухня-гостиная в современном стиле с врезной мойкой, плоскими фасадами, коричневыми фасадами, гранитной столешницей, разноцветным фартуком, фартуком из каменной плиты, техникой из нержавеющей стали, мраморным полом, двумя и более островами, белым полом и серой столешницей - последний тренд
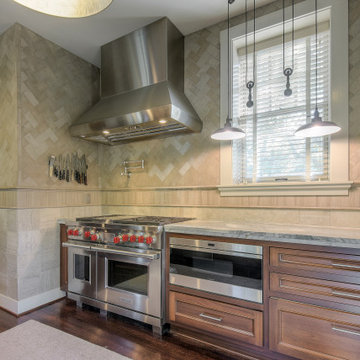
Times have changed and so has the kitchen. Some houses just demand a style and a presence, and this home is certainly one of those houses. It had an old out of date kitchen from the 1970’s misplaced in a grand stone house from the 1920s. There was a traditional servant’s kitchen with back entrance that did not look grand, as was the case in those days. We recreated the front entry’s cased opening with leaded stained glass, matched ribbon Mahogany on the cabinets and trim just like the original dining room, and tied in leaded stained glass at the cabinets. The backsplash was designed to keep that servant’s kitchen feel, but with grandeur, reclaiming marble pavers from the property.
Coupling a tedious unrelenting effort and a painstaking design with the convenience of modern appliances and functionality of new cabinets give us a timeless kitchen. It is hard to discern what is old and what is new. It is a seamless integration of style from another era into the practical functionality from today’s ever-changing environment.
The final result from this incredible kitchen renovation is a spacious and modern kitchen that looks like it could have been designed and built by the original team from 1920.
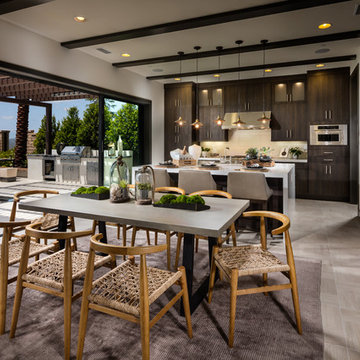
Свежая идея для дизайна: большая кухня в средиземноморском стиле с обеденным столом, плоскими фасадами, коричневыми фасадами, гранитной столешницей, техникой из нержавеющей стали, полом из керамогранита, островом и серой столешницей - отличное фото интерьера
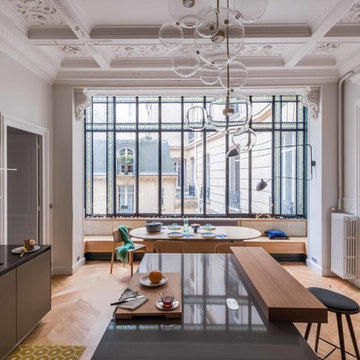
Свежая идея для дизайна: отдельная, параллельная кухня в современном стиле с врезной мойкой, коричневыми фасадами, светлым паркетным полом, островом, бежевым полом и серой столешницей - отличное фото интерьера
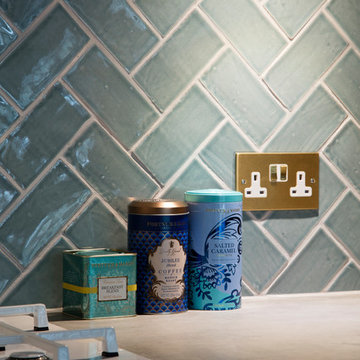
Blue Splashback was a statement in this kitchen and added a beautiful contrast the space needed.
На фото: угловая кухня среднего размера в скандинавском стиле с обеденным столом, монолитной мойкой, плоскими фасадами, коричневыми фасадами, серым фартуком, белой техникой и серой столешницей без острова
На фото: угловая кухня среднего размера в скандинавском стиле с обеденным столом, монолитной мойкой, плоскими фасадами, коричневыми фасадами, серым фартуком, белой техникой и серой столешницей без острова
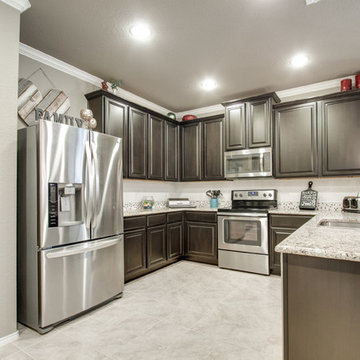
Situated in Denton, Texas these clients sought a personalized home from the ground up. It was important that their eclectic style be evidenced in every facet of the home to reflect their lively personalities. The project scope encompassed the dining, kitchen, breakfast nook, living, master bedroom, and master bathroom. Color, fixtures, furnishings, materials, artwork, and accessories were carefully selected to reflect a collective atmosphere and communicate the common theme of vibrancy. One significant challenge was the husband's fear of color. While he has an outgoing personality he did not want the home to feel loud and obnoxious. Putting him at ease was accomplished by presenting a comprehensive design plan with samples laid out so that he gained a clear understanding of how the home would flow together in harmony. This family feels unashamedly comfortable in their perfectly curated oasis. Photos by Sally Sloan of Showcase Photographers
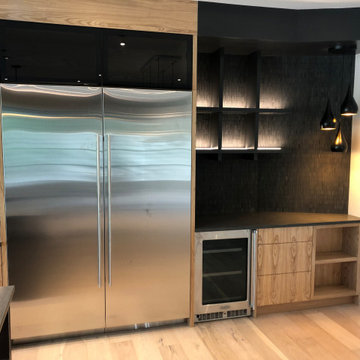
Black Ash Kitchen with book matched drawers and doors made for hosting big events! Clean design that is complemented by all the natural light coming in. A hidden door on the left leads to a walk through pantry.
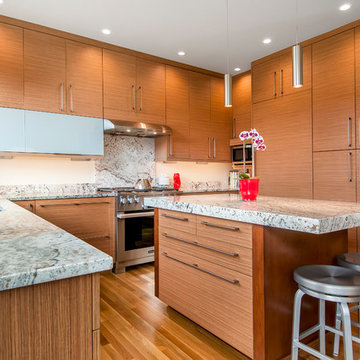
Featured on Houzz: 'Kitchen of the Week'
Photographer: Dan Farmer
Идея дизайна: п-образная кухня среднего размера в современном стиле с плоскими фасадами, коричневыми фасадами, гранитной столешницей, белым фартуком, фартуком из каменной плиты, техникой под мебельный фасад, паркетным полом среднего тона, островом, обеденным столом, врезной мойкой, коричневым полом и серой столешницей
Идея дизайна: п-образная кухня среднего размера в современном стиле с плоскими фасадами, коричневыми фасадами, гранитной столешницей, белым фартуком, фартуком из каменной плиты, техникой под мебельный фасад, паркетным полом среднего тона, островом, обеденным столом, врезной мойкой, коричневым полом и серой столешницей
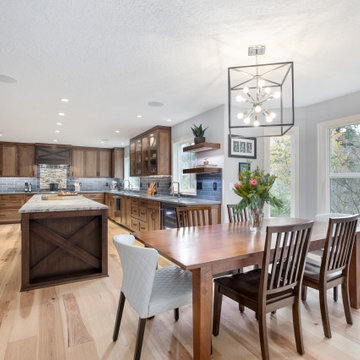
На фото: большая п-образная кухня-гостиная в стиле неоклассика (современная классика) с врезной мойкой, фасадами в стиле шейкер, коричневыми фасадами, столешницей из кварцевого агломерата, синим фартуком, техникой из нержавеющей стали, островом и серой столешницей
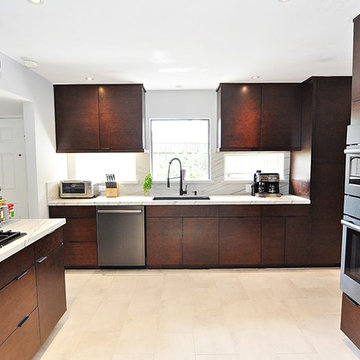
Пример оригинального дизайна: угловая кухня среднего размера в современном стиле с обеденным столом, врезной мойкой, плоскими фасадами, коричневыми фасадами, столешницей из кварцита, серым фартуком, черной техникой, полом из керамогранита, бежевым полом и серой столешницей без острова
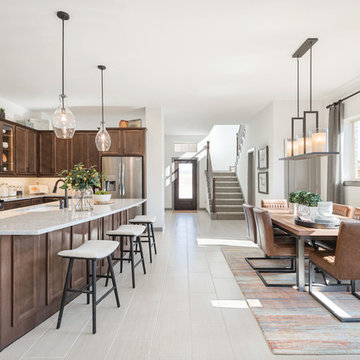
Built by David Weekley Homes Houston
Пример оригинального дизайна: п-образная кухня в стиле неоклассика (современная классика) с обеденным столом, фасадами с утопленной филенкой, коричневыми фасадами, серым фартуком, техникой из нержавеющей стали, островом, серым полом и серой столешницей
Пример оригинального дизайна: п-образная кухня в стиле неоклассика (современная классика) с обеденным столом, фасадами с утопленной филенкой, коричневыми фасадами, серым фартуком, техникой из нержавеющей стали, островом, серым полом и серой столешницей
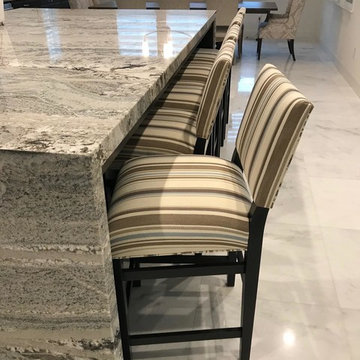
Свежая идея для дизайна: большая кухня в современном стиле с обеденным столом, накладной мойкой, фасадами с выступающей филенкой, коричневыми фасадами, мраморной столешницей, серым фартуком, фартуком из мрамора, техникой из нержавеющей стали, мраморным полом, островом, белым полом и серой столешницей - отличное фото интерьера
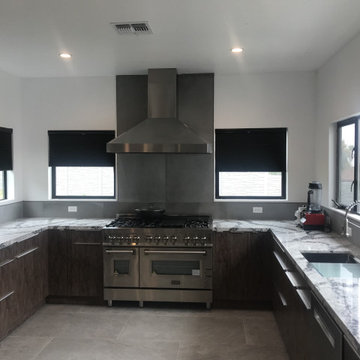
Adding 400 square feet to existing home and add new kitchen with grey tile floor, flat panel cabinets and quartz countertop.
Пример оригинального дизайна: большая п-образная кухня в современном стиле с обеденным столом, врезной мойкой, плоскими фасадами, коричневыми фасадами, столешницей из кварцита, серым фартуком, фартуком из каменной плитки, техникой из нержавеющей стали, полом из керамогранита, полуостровом, серым полом и серой столешницей
Пример оригинального дизайна: большая п-образная кухня в современном стиле с обеденным столом, врезной мойкой, плоскими фасадами, коричневыми фасадами, столешницей из кварцита, серым фартуком, фартуком из каменной плитки, техникой из нержавеющей стали, полом из керамогранита, полуостровом, серым полом и серой столешницей
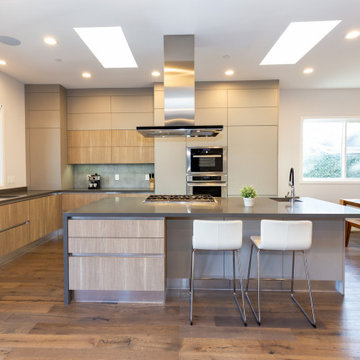
Base cabinets from the Aran Cucine Erika collection in Oak Bruges Tranche, wall and tall cabinets in Erika Fenix Zinco. Wall cabinets over the coffee area with built-in LED lighting. C-channel aluminum handles and aluminum toe kick. Textured back panel in Beton. Countertops fabricated and installed by Bay StoneWorks. Appliances from Thermador.
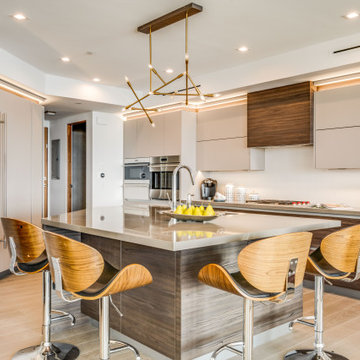
A beautifully custom designed kitchen and wine display that would make any wine lovers dream come true. Naturally Translucent Marble was used to create the background and LED lights were installed behind it to create this spectacular look! Stainless Steel Wine Cables were used to floating the wine bottles and a 3/8” glass enclosed to seal the momentum. Custom cabinetry from Bellmont’s Italian inspired Vero line with C-channels which sets it apart from any other cabinetry in the industry. A Wolf Beverage Center, Axor Faucet, and Blanco Bar Sink complete the party!

На фото: параллельная кухня среднего размера в стиле фьюжн с с полувстраиваемой мойкой (с передним бортиком), цветной техникой, обеденным столом, фасадами с утопленной филенкой, бежевым фартуком, фартуком из плитки кабанчик, островом, коричневыми фасадами, столешницей из кварцевого агломерата, полом из винила, серым полом и серой столешницей
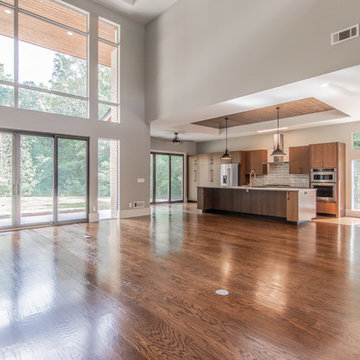
На фото: большая кухня в стиле модернизм с с полувстраиваемой мойкой (с передним бортиком), плоскими фасадами, коричневыми фасадами, столешницей из кварцевого агломерата, серым фартуком, фартуком из керамической плитки, техникой из нержавеющей стали, темным паркетным полом, островом, коричневым полом и серой столешницей с
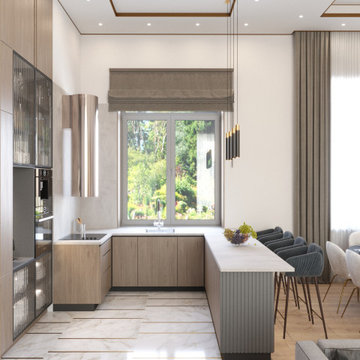
Modern design project of a cottage living room with an unusually high ceiling in Latvia.
На фото: п-образная кухня-гостиная среднего размера в стиле модернизм с коричневыми фасадами, бежевым фартуком, черной техникой, мраморным полом, белым полом и серой столешницей
На фото: п-образная кухня-гостиная среднего размера в стиле модернизм с коричневыми фасадами, бежевым фартуком, черной техникой, мраморным полом, белым полом и серой столешницей

A combination of quarter sawn white oak material with kerf cuts creates harmony between the cabinets and the warm, modern architecture of the home. We mirrored the waterfall of the island to the base cabinets on the range wall. This project was unique because the client wanted the same kitchen layout as their previous home but updated with modern lines to fit the architecture. Floating shelves were swapped out for an open tile wall, and we added a double access countertwall cabinet to the right of the range for additional storage. This cabinet has hidden front access storage using an intentionally placed kerf cut and modern handleless design. The kerf cut material at the knee space of the island is extended to the sides, emphasizing a sense of depth. The palette is neutral with warm woods, dark stain, light surfaces, and the pearlescent tone of the backsplash; giving the client’s art collection a beautiful neutral backdrop to be celebrated.
For the laundry we chose a micro shaker style cabinet door for a clean, transitional design. A folding surface over the washer and dryer as well as an intentional space for a dog bed create a space as functional as it is lovely. The color of the wall picks up on the tones of the beautiful marble tile floor and an art wall finishes out the space.
In the master bath warm taupe tones of the wall tile play off the warm tones of the textured laminate cabinets. A tiled base supports the vanity creating a floating feel while also providing accessibility as well as ease of cleaning.
An entry coat closet designed to feel like a furniture piece in the entry flows harmoniously with the warm taupe finishes of the brick on the exterior of the home. We also brought the kerf cut of the kitchen in and used a modern handleless design.
The mudroom provides storage for coats with clothing rods as well as open cubbies for a quick and easy space to drop shoes. Warm taupe was brought in from the entry and paired with the micro shaker of the laundry.
In the guest bath we combined the kerf cut of the kitchen and entry in a stained maple to play off the tones of the shower tile and dynamic Patagonia granite countertops.
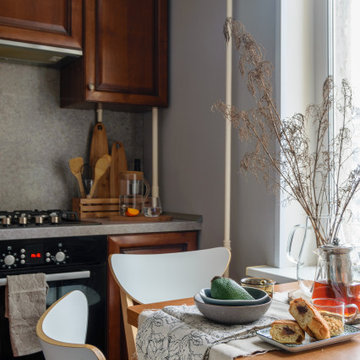
обеденная зона
На фото: маленькая угловая кухня в белых тонах с отделкой деревом в скандинавском стиле с обеденным столом, накладной мойкой, фасадами с выступающей филенкой, коричневыми фасадами, столешницей из ламината, серым фартуком, черной техникой, полом из керамической плитки, коричневым полом, серой столешницей и окном без острова для на участке и в саду с
На фото: маленькая угловая кухня в белых тонах с отделкой деревом в скандинавском стиле с обеденным столом, накладной мойкой, фасадами с выступающей филенкой, коричневыми фасадами, столешницей из ламината, серым фартуком, черной техникой, полом из керамической плитки, коричневым полом, серой столешницей и окном без острова для на участке и в саду с
Кухня с коричневыми фасадами и серой столешницей – фото дизайна интерьера
5