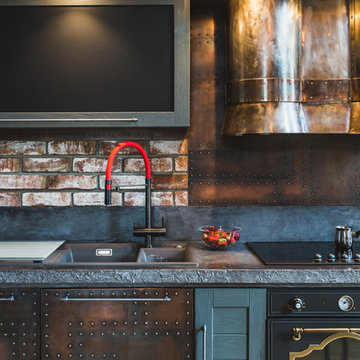Кухня с коричневыми фасадами и коричневым фартуком – фото дизайна интерьера
Сортировать:
Бюджет
Сортировать:Популярное за сегодня
41 - 60 из 1 547 фото
1 из 3
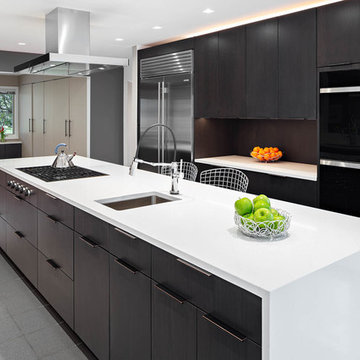
The dark slab cabinet doors, stainless steel appliances, and solid white quartz in this kitchen create a sleek chic look that will dazzle.
Стильный дизайн: большая параллельная кухня в современном стиле с врезной мойкой, плоскими фасадами, коричневыми фасадами, коричневым фартуком, техникой из нержавеющей стали, островом, серым полом, белой столешницей, столешницей из кварцевого агломерата и мраморным полом - последний тренд
Стильный дизайн: большая параллельная кухня в современном стиле с врезной мойкой, плоскими фасадами, коричневыми фасадами, коричневым фартуком, техникой из нержавеющей стали, островом, серым полом, белой столешницей, столешницей из кварцевого агломерата и мраморным полом - последний тренд
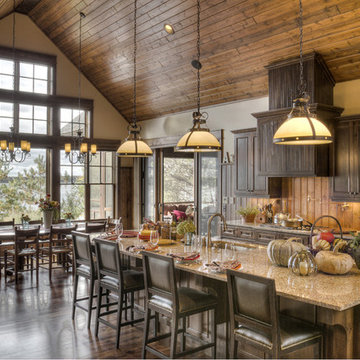
Свежая идея для дизайна: большая параллельная кухня в стиле рустика с обеденным столом, врезной мойкой, фасадами с выступающей филенкой, коричневыми фасадами, гранитной столешницей, коричневым фартуком, фартуком из дерева, техникой из нержавеющей стали, темным паркетным полом, островом и коричневым полом - отличное фото интерьера
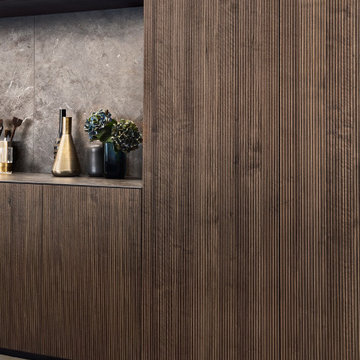
With impressive size and in combination
with high-quality materials, such as
exquisite real wood and dark ceramics,
this planning scenario sets new standards.
The complete cladding of the handle-less
kitchen run and the adjoining units with the
new BOSSA program in walnut is an
an architectural statement that makes no compromises
in terms of function or aesthetics.
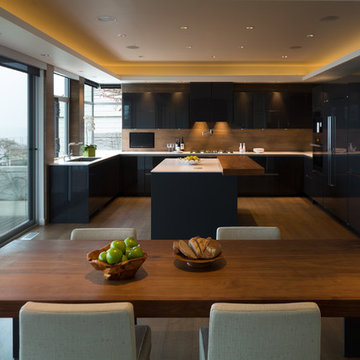
SieMatic Cabinetry in Stratus Grey Gloss Laminate at Perimeter and Stratus Grey Matt Laminate at Island. SieMatic Walnut Floating Bartop at Island. Silestone White Zeus Countertops.
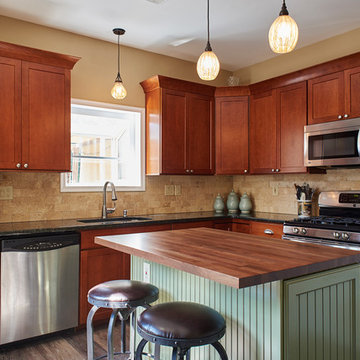
My clients were looking for a warm array of tones for their small kitchen that would offer a blend of old and new. We ultimately settled with Kabinart Cabinetry for the furniture parts, utilizing the Arts and Crafts Door Style in Cherry Toffee alongside the Cottage Door Style in Willow Paint with Coffee Glaze accent. Weathered Nickel hardware from Top Knobs was used to maintain the Craftsman style feel of the room (cup pulls for drawers). I highlighted the room with Black Walnut Butcher Block for the island counter top. This added not only additional warmth but also tied in the tones of the room while providing a comfortable resting space while my clients enjoyed their morning coffee. Cortec Click Lock Vinyl for the floor (Blackstone Oak) provided a lovely, long-lasting surface for the floor. Lastly, Verde Butterfly Granite with a large stainless steel undermount sink provided some depth to the perimeter, while the tumbled marble kept things feeling not only rustic, but also added some splashes of light and dark earth tones. Ultimately, we were all thrilled with the outcome. What do you think? :)
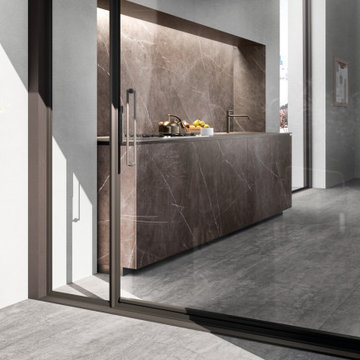
There's no better way to embrace such a modern kitchen deign than with a stone like LAMINAM Pietra Gray - this luxurious countertop and backsplash look like a single fluid stone. Stately. Nobile. Resolute.
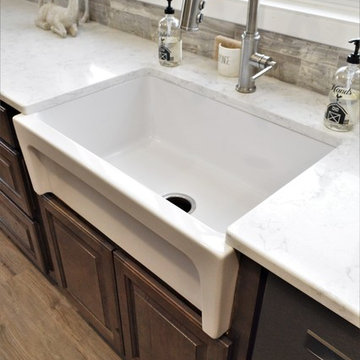
Cabinet Brand: Haas Signature Collection
Wood Species: Rustic Hickory
Cabinet Finish: Caraway (discontinued)
Door Style: Federal Square
Counter top: Viatera Quartz, Double Radius edge, Minuet color
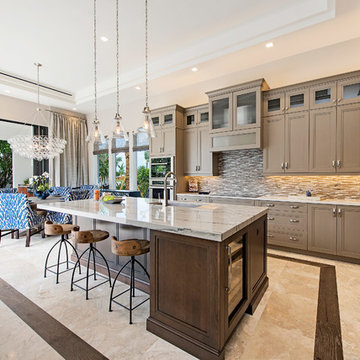
На фото: угловая кухня среднего размера в стиле неоклассика (современная классика) с обеденным столом, врезной мойкой, фасадами с утопленной филенкой, коричневыми фасадами, столешницей из кварцита, коричневым фартуком, фартуком из каменной плитки, техникой из нержавеющей стали, мраморным полом и островом
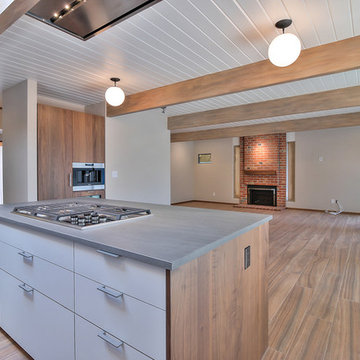
This one-story, 4 bedroom/2.5 bathroom home was transformed from top to bottom with Pasadena Robles floor tile (with the exception of the bathrooms), new baseboards and crown molding, new interior doors, windows, hardware and plumbing fixtures.
The kitchen was outfit with a commercial grade Wolf oven, microwave, coffee maker and gas cooktop; Bosch dishwasher; Cirrus range hood; and SubZero wine storage and refrigerator/freezer. Beautiful gray Neolith countertops were used for the kitchen island and hall with a 1” built up square edge. Smoke-colored Island glass was designed into a full height backsplash. Bathrooms were laid with Ivory Ceramic tile and walnut cabinets.
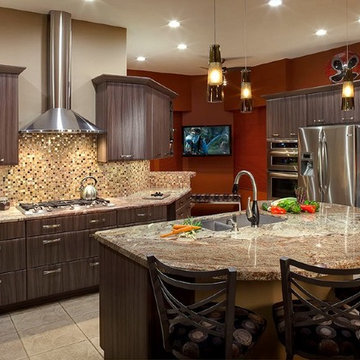
Dura Supreme Cabinetry accented with metal hardware create a clean look in this modern kitchen. Stainless steel appliences continue cool look of this eat-in kitchen. Dinner and a movie? Yes. Added to the design is a wall mount TV.
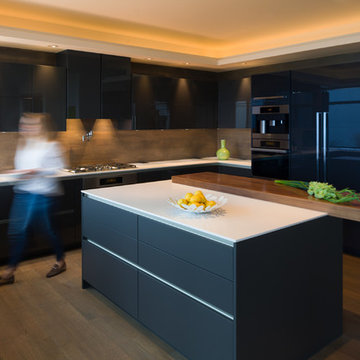
SieMatic Cabinetry in Stratus Grey Gloss Laminate at Perimeter and Stratus Grey Matt Laminate at Island. SieMatic Walnut Floating Bartop at Island. Silestone White Zeus Countertops.
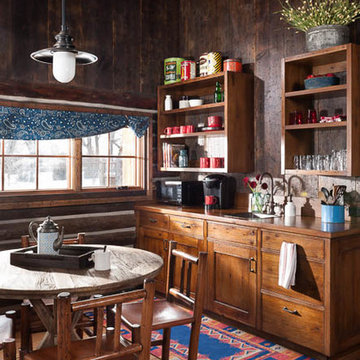
Источник вдохновения для домашнего уюта: маленькая кухня в стиле рустика с накладной мойкой, фасадами с утопленной филенкой, коричневыми фасадами, деревянной столешницей, коричневым фартуком, фартуком из дерева и паркетным полом среднего тона для на участке и в саду
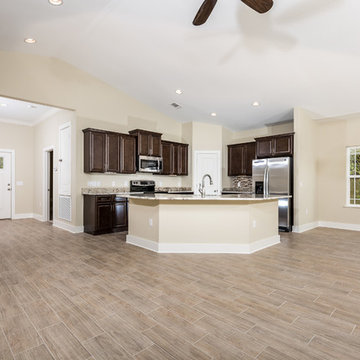
На фото: угловая кухня-гостиная среднего размера в классическом стиле с врезной мойкой, фасадами с выступающей филенкой, коричневыми фасадами, гранитной столешницей, коричневым фартуком, фартуком из удлиненной плитки, техникой из нержавеющей стали, светлым паркетным полом, островом и бежевым полом с
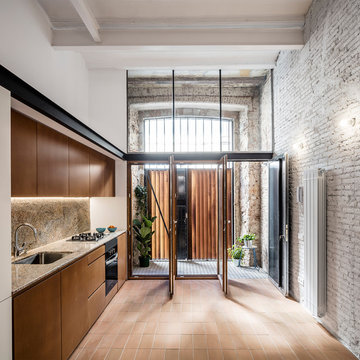
fotografo: Adrià Goula
Свежая идея для дизайна: прямая кухня среднего размера в современном стиле с плоскими фасадами, коричневыми фасадами, полом из терракотовой плитки, красным полом, одинарной мойкой, коричневым фартуком и черной техникой без острова - отличное фото интерьера
Свежая идея для дизайна: прямая кухня среднего размера в современном стиле с плоскими фасадами, коричневыми фасадами, полом из терракотовой плитки, красным полом, одинарной мойкой, коричневым фартуком и черной техникой без острова - отличное фото интерьера
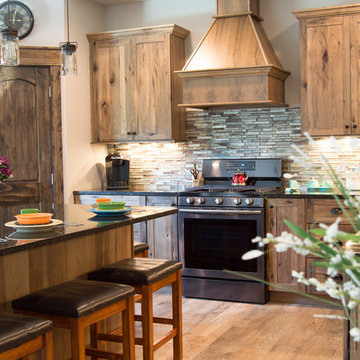
Hickory patina shaker cabinets by Woodland Cabinetry with a full overlay and granite countertops, Uba Tuba in color.
Источник вдохновения для домашнего уюта: п-образная кухня в стиле рустика с обеденным столом, фасадами в стиле шейкер, коричневыми фасадами, гранитной столешницей, коричневым фартуком, техникой из нержавеющей стали, островом, бежевым полом и серой столешницей
Источник вдохновения для домашнего уюта: п-образная кухня в стиле рустика с обеденным столом, фасадами в стиле шейкер, коричневыми фасадами, гранитной столешницей, коричневым фартуком, техникой из нержавеющей стали, островом, бежевым полом и серой столешницей
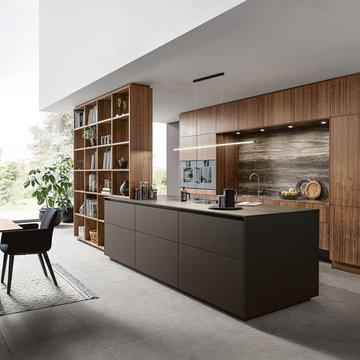
Die Küche als Spiel der Kontraste. Die wohnlich-natürliche Ausstrahlung des Nussbaum-Furniers korrespondiert bestens mit der eleganten Optik des matten High-Tech-Materials Fenix und der beleuchteten Nische in fein-gemasertem Travertindekor. Die deckenhohe Ausführung der Zeile mit extratiefen 56 cm Oberschränken bietet reichlich Stauraum. Aufgegriffen wird das Nussbaumfurnier ebenfalls in dem offenen Wangenregal, das für eine harmonische Verbindung zwischen Küche und Wohnbereich sorgt. Als minimalistischer Kontrast fungiert der Küchenblock aus Fenix in Single Line Optik. Für eine noch gleichmäßigere Frontoptik, beschränkt sich diese Ausführung auf ein horizontales Griffmuldenprofil unter der Arbeitsplatte, über das der erste Schubkasten oder Auszug geöffnet wird. Die darunterliegenden Schubkästen/Auszüge werden mithilfe des mechanischen Schub-/Zug-Öffnungssystem TIP-ON geöffnet.
The kitchen as a play of contrasts. The homely and elegant radiation of the veneer in natural walnut-merges perfectly with the elegant look of the matt High-Tech material Fenix and the illuminated recess in finely grained travertine decor. The ceiling-to-floor look of the kitchen block with extra-deep 56 cm wall units ensures lots pf storage space. The walnut veneer is also echoed by the open suport panel shelf which creates an harmonious connection between the kitchen and the living area. The kitchen block made from Fenix with its single line optic serves as a minimalist contrast. In order to ensure a more regular front view, this design features an horizontal grip ledge profile under the worktop used for the opening of the first pull-out or drawer. The drawers and pull-outs underneath open with the mechanical opening system TIP-ON.
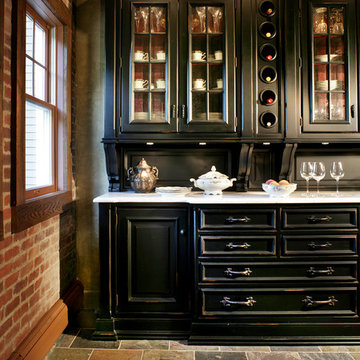
Bergen County, NJ - Farmhouse - Kitchen Designed by The Hammer & Nail Inc.
Photography by Peter Rymwid
http://thehammerandnail.com
#BartLidsky #HNdesigns #KitchenDesign
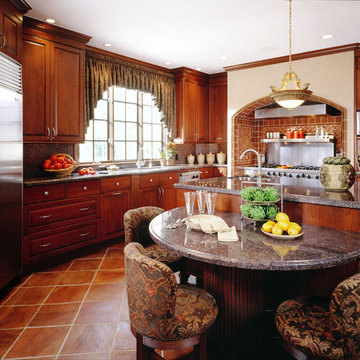
This home is in a rural area. The client was wanting a home reminiscent of those built by the auto barons of Detroit decades before. The home focuses on a nature area enhanced and expanded as part of this property development. The water feature, with its surrounding woodland and wetland areas, supports wild life species and was a significant part of the focus for our design. We orientated all primary living areas to allow for sight lines to the water feature. This included developing an underground pool room where its only windows looked over the water while the room itself was depressed below grade, ensuring that it would not block the views from other areas of the home. The underground room for the pool was constructed of cast-in-place architectural grade concrete arches intended to become the decorative finish inside the room. An elevated exterior patio sits as an entertaining area above this room while the rear yard lawn conceals the remainder of its imposing size. A skylight through the grass is the only hint at what lies below.
Great care was taken to locate the home on a small open space on the property overlooking the natural area and anticipated water feature. We nestled the home into the clearing between existing trees and along the edge of a natural slope which enhanced the design potential and functional options needed for the home. The style of the home not only fits the requirements of an owner with a desire for a very traditional mid-western estate house, but also its location amongst other rural estate lots. The development is in an area dotted with large homes amongst small orchards, small farms, and rolling woodlands. Materials for this home are a mixture of clay brick and limestone for the exterior walls. Both materials are readily available and sourced from the local area. We used locally sourced northern oak wood for the interior trim. The black cherry trees that were removed were utilized as hardwood flooring for the home we designed next door.
Mechanical systems were carefully designed to obtain a high level of efficiency. The pool room has a separate, and rather unique, heating system. The heat recovered as part of the dehumidification and cooling process is re-directed to maintain the water temperature in the pool. This process allows what would have been wasted heat energy to be re-captured and utilized. We carefully designed this system as a negative pressure room to control both humidity and ensure that odors from the pool would not be detectable in the house. The underground character of the pool room also allowed it to be highly insulated and sealed for high energy efficiency. The disadvantage was a sacrifice on natural day lighting around the entire room. A commercial skylight, with reflective coatings, was added through the lawn-covered roof. The skylight added a lot of natural daylight and was a natural chase to recover warm humid air and supply new cooled and dehumidified air back into the enclosed space below. Landscaping was restored with primarily native plant and tree materials, which required little long term maintenance. The dedicated nature area is thriving with more wildlife than originally on site when the property was undeveloped. It is rare to be on site and to not see numerous wild turkey, white tail deer, waterfowl and small animals native to the area. This home provides a good example of how the needs of a luxury estate style home can nestle comfortably into an existing environment and ensure that the natural setting is not only maintained but protected for future generations.
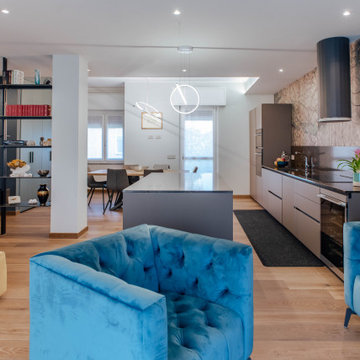
На фото: большая прямая кухня-гостиная в стиле модернизм с врезной мойкой, плоскими фасадами, коричневыми фасадами, столешницей из кварцита, коричневым фартуком, фартуком из кварцевого агломерата, черной техникой, светлым паркетным полом, островом, коричневым полом, коричневой столешницей и многоуровневым потолком
Кухня с коричневыми фасадами и коричневым фартуком – фото дизайна интерьера
3
