Кухня с коричневыми фасадами и фасадами любого цвета – фото дизайна интерьера
Сортировать:
Бюджет
Сортировать:Популярное за сегодня
181 - 200 из 24 371 фото
1 из 3

Detached accessory dwelling unit
Источник вдохновения для домашнего уюта: угловая кухня-гостиная среднего размера в стиле ретро с врезной мойкой, плоскими фасадами, коричневыми фасадами, столешницей из кварцевого агломерата, белым фартуком, фартуком из керамической плитки, техникой из нержавеющей стали, светлым паркетным полом и белой столешницей без острова
Источник вдохновения для домашнего уюта: угловая кухня-гостиная среднего размера в стиле ретро с врезной мойкой, плоскими фасадами, коричневыми фасадами, столешницей из кварцевого агломерата, белым фартуком, фартуком из керамической плитки, техникой из нержавеющей стали, светлым паркетным полом и белой столешницей без острова
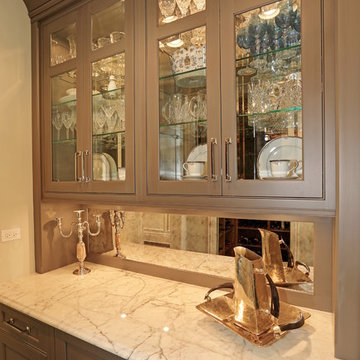
China cabinet/hutch with glass doors and a mirror backsplash
На фото: прямая кухня в классическом стиле с фасадами с утопленной филенкой, коричневыми фасадами и зеркальным фартуком
На фото: прямая кухня в классическом стиле с фасадами с утопленной филенкой, коричневыми фасадами и зеркальным фартуком
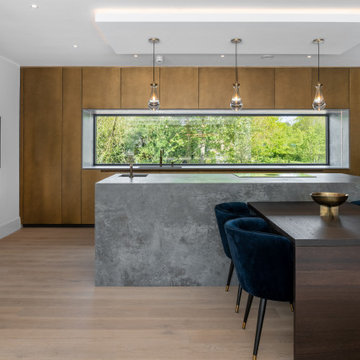
Open plan kitchen with an island
На фото: параллельная кухня-гостиная в современном стиле с накладной мойкой, плоскими фасадами, коричневыми фасадами, гранитной столешницей, цветной техникой, полом из керамогранита, островом, коричневым полом и серой столешницей с
На фото: параллельная кухня-гостиная в современном стиле с накладной мойкой, плоскими фасадами, коричневыми фасадами, гранитной столешницей, цветной техникой, полом из керамогранита, островом, коричневым полом и серой столешницей с
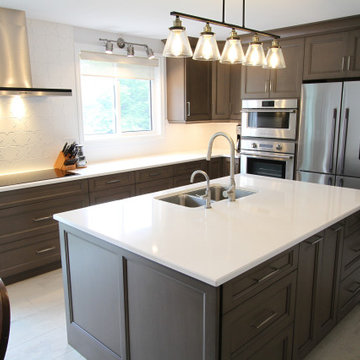
Our homeowner has a good sized kitchen but needed a more current layout that flowed better and allowed them to entertain guests easily. We reorganized the appliances and floorplan, starting with 12 x 24 porcilain tiled floor. New wood cabinetry was custom finished in a stunning "Coffee" glazed colour and complimented with beautiful quartz countertops. A deck mounted pot filler faucet was also installed to make cooking tasks easier and a new geometric backsplash was installed to tie it all together. The island and tall pantry are perfect for storing items of all sizes. A night and day difference! check out the before pics to see where we started.
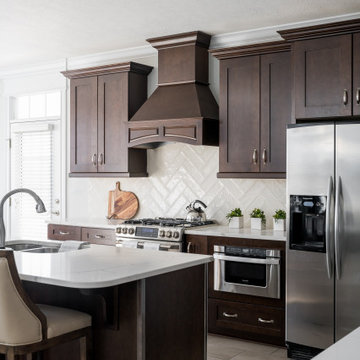
We brightened up this 10-year-old house on a modest budget. We lightened the kitchen countertops and backsplash tiles to contrast with the existing cabinetry and flooring. We gave the living room a comfortable coastal vibe with lighter walls, updated fireplace tiles, and new furniture arranged to include wheelchair access and a pet play area.
---
Project completed by Wendy Langston's Everything Home interior design firm, which serves Carmel, Zionsville, Fishers, Westfield, Noblesville, and Indianapolis.
For more about Everything Home, click here: https://everythinghomedesigns.com/
To learn more about this project, click here:
https://everythinghomedesigns.com/portfolio/westfield-open-concept-refresh/
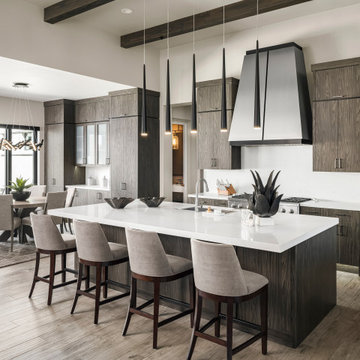
На фото: большая угловая кухня-гостиная в средиземноморском стиле с врезной мойкой, плоскими фасадами, коричневыми фасадами, столешницей из кварцевого агломерата, белым фартуком, фартуком из мрамора, техникой из нержавеющей стали, полом из керамической плитки, островом, коричневым полом, белой столешницей и любым потолком
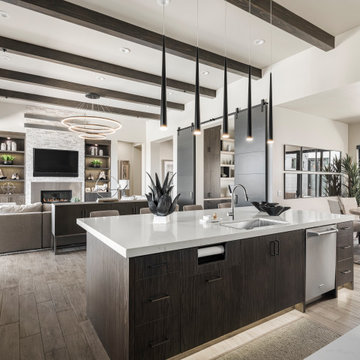
Пример оригинального дизайна: большая угловая кухня-гостиная в средиземноморском стиле с врезной мойкой, плоскими фасадами, коричневыми фасадами, столешницей из кварцевого агломерата, белым фартуком, фартуком из мрамора, техникой из нержавеющей стали, полом из керамической плитки, островом, коричневым полом, белой столешницей и любым потолком
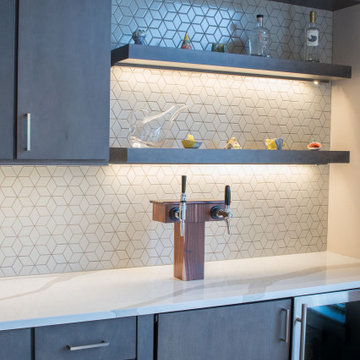
Свежая идея для дизайна: большая угловая кухня в современном стиле с обеденным столом, одинарной мойкой, плоскими фасадами, коричневыми фасадами, столешницей из кварцевого агломерата, белым фартуком, фартуком из стеклянной плитки, техникой из нержавеющей стали, светлым паркетным полом, островом, бежевым полом, белой столешницей и сводчатым потолком - отличное фото интерьера

Project Number: M1175
Design/Manufacturer/Installer: Marquis Fine Cabinetry
Collection: Milano
Finishes: Cafe + Bianco Lucido
Features: Under Cabinet Lighting, Adjustable Legs/Soft Close (Standard), Toe-Kick LED Lighting, Floating Shelves, Pup Up Electrical Outlet
Cabinet/Drawer Extra Options: GOLA Handleless System, Trash Bay Pullout, Maple Cutlery Insert, Maple Utility Insert, Chrome Tray Sliders
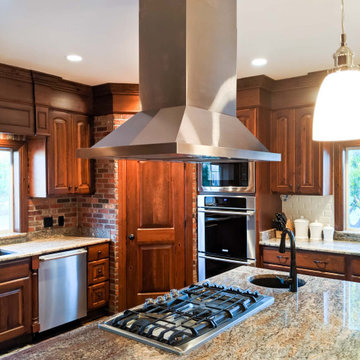
The PLFI 520 is a sleek island hood that looks great in any kitchen. This island range hood features a 600 CFM blower which will clean your kitchen air with ease. The power is adjustable too; in fact, you can turn the hood down to an ultra-quiet 100 CFM! The lower settings are great if you have guests over; all you need to do is push the button on the stainless steel control panel and that's it!
This island vent hood is manufactured in durable 430 stainless steel; it will last you several years! Speaking of lasting several years, the two LED lights are incredibly long-lasting – and they provide complete coverage of your cooktop!
As an added bonus, the baffle filters are dishwasher-safe, saving you time cleaning in your kitchen. Let your dishwasher do the work for you.
Check out some of the specs of our PLJI 520 below.
Hood Depth: 23.6"
Hood Height: 9.5"
Lights Type: 1.5w LED
Power: 110v / 60 Hz
Duct Size: 6
Sone: 5.3
Number of Lights: 4
To browse our PLFI 520 range hoods, click on the link below.
https://www.prolinerangehoods.com/catalogsearch/result/?q=PLJI%20520
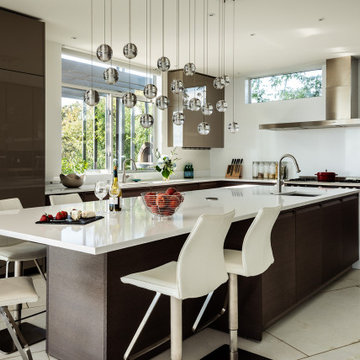
We have custom dual-tone cabinets, a wonderfully long island with prep sink, a huge stainless steel range hood over the gas range, glass pendants, Italian quartz flooring, and quartz countertops. The window beyond by the sink slides open to allow food and dishes to pass through to the outdoor kitchen and pizza oven.
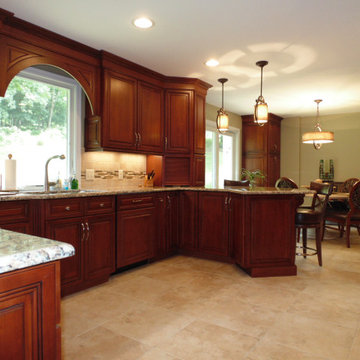
Kitchen Remodel
Источник вдохновения для домашнего уюта: большая п-образная кухня в классическом стиле с обеденным столом, врезной мойкой, фасадами с выступающей филенкой, коричневыми фасадами, гранитной столешницей, бежевым фартуком, фартуком из керамической плитки, техникой из нержавеющей стали, полом из керамической плитки, бежевым полом и бежевой столешницей
Источник вдохновения для домашнего уюта: большая п-образная кухня в классическом стиле с обеденным столом, врезной мойкой, фасадами с выступающей филенкой, коричневыми фасадами, гранитной столешницей, бежевым фартуком, фартуком из керамической плитки, техникой из нержавеющей стали, полом из керамической плитки, бежевым полом и бежевой столешницей
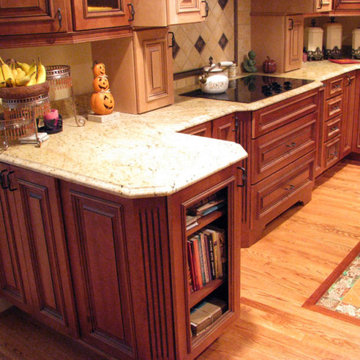
Complete kitchen remodel
New cabinets and countertop
Hardwood flooring with brazilian cherry inlay
Стильный дизайн: п-образная кухня среднего размера в классическом стиле с обеденным столом, коричневыми фасадами, гранитной столешницей, бежевым фартуком, фартуком из керамогранитной плитки, черной техникой, светлым паркетным полом, островом, коричневым полом и бежевой столешницей - последний тренд
Стильный дизайн: п-образная кухня среднего размера в классическом стиле с обеденным столом, коричневыми фасадами, гранитной столешницей, бежевым фартуком, фартуком из керамогранитной плитки, черной техникой, светлым паркетным полом, островом, коричневым полом и бежевой столешницей - последний тренд
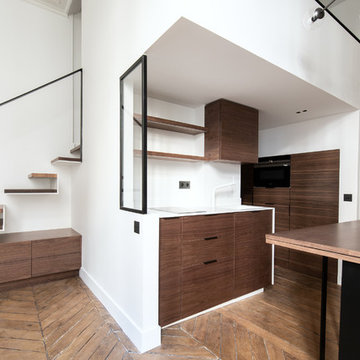
Victor Grandgeorge - Photosdinterieurs
На фото: маленькая прямая кухня-гостиная в современном стиле с врезной мойкой, фасадами с декоративным кантом, коричневыми фасадами, столешницей из акрилового камня, белым фартуком, техникой под мебельный фасад, паркетным полом среднего тона, островом, коричневым полом и белой столешницей для на участке и в саду
На фото: маленькая прямая кухня-гостиная в современном стиле с врезной мойкой, фасадами с декоративным кантом, коричневыми фасадами, столешницей из акрилового камня, белым фартуком, техникой под мебельный фасад, паркетным полом среднего тона, островом, коричневым полом и белой столешницей для на участке и в саду
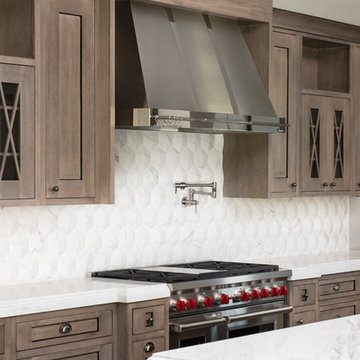
Источник вдохновения для домашнего уюта: кухня в современном стиле с коричневыми фасадами, белым фартуком, черной техникой, двумя и более островами, белой столешницей и столешницей из кварцита
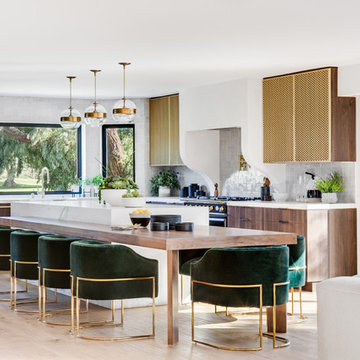
Свежая идея для дизайна: угловая кухня-гостиная в современном стиле с плоскими фасадами, коричневыми фасадами, серым фартуком, светлым паркетным полом, островом, бежевым полом и белой столешницей - отличное фото интерьера
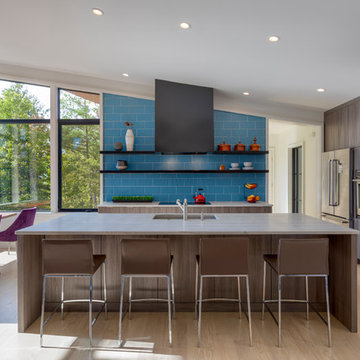
Идея дизайна: п-образная кухня в современном стиле с обеденным столом, врезной мойкой, плоскими фасадами, коричневыми фасадами, синим фартуком, техникой из нержавеющей стали, светлым паркетным полом, островом, бежевым полом и белой столешницей

One of the other design desires was to give the space a sleek, modern look by picking the right cabinet door styles from IKEA. “I definitely wanted this kitchen to have timeless style, be highly functional and require very little maintenance,” Todd says.
He ended up selecting brown VOXTORP and white RINGHULT cabinet fronts, and light gray BROKHULT drawer fronts to complement the walnut-style SEKTION cabinets.
“The VOXTORP was a brand-new front that had come out after working with IKD. There were no good examples of completed kitchens to look at since it was so new, but they turned out way better than I expected!” he says.
The cabinets are complemented by stainless steel GREVSTA toe kicks and light-colored quartz countertops, which were supplied from a vendor through the contractor.
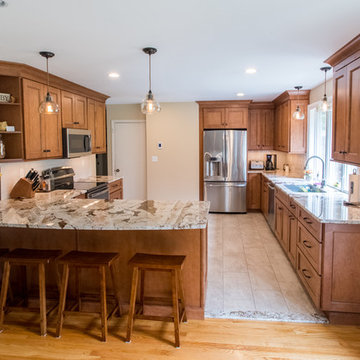
Источник вдохновения для домашнего уюта: угловая кухня среднего размера в стиле кантри с обеденным столом, врезной мойкой, фасадами в стиле шейкер, коричневыми фасадами, гранитной столешницей, бежевым фартуком, фартуком из плитки кабанчик, техникой из нержавеющей стали, полом из керамогранита, бежевым полом и бежевой столешницей

The original historical home had very low ceilings and limited views and access to the deck and pool. By relocating the laundry to a new mud room (see other images in this project) we were able to open the views and space to the back yard. By lowering the floor into the basement creating a small step down from the front dining room, we were able to gain more head height. Additionally, adding a coffered ceiling, we disguised the structure while offering slightly more height in between the structure members. While this job was an exercise in structural gymnastics, the results are a clean, open and functional space for today living while honoring the historic nature and proportions of the home.
Kubilus Photo
Кухня с коричневыми фасадами и фасадами любого цвета – фото дизайна интерьера
10