Кухня с коричневыми фасадами и деревянным потолком – фото дизайна интерьера
Сортировать:
Бюджет
Сортировать:Популярное за сегодня
81 - 100 из 161 фото
1 из 3
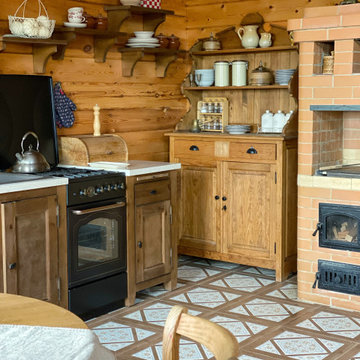
Идея дизайна: угловая кухня среднего размера с обеденным столом, фасадами с декоративным кантом, коричневыми фасадами, гранитной столешницей, коричневым фартуком, фартуком из дерева, черной техникой, полом из керамической плитки, разноцветным полом, белой столешницей и деревянным потолком без острова

Идея дизайна: параллельная кухня-гостиная среднего размера с врезной мойкой, плоскими фасадами, коричневыми фасадами, столешницей из кварцевого агломерата, белым фартуком, фартуком из кварцевого агломерата, техникой из нержавеющей стали, полом из винила, островом, бежевым полом, белой столешницей и деревянным потолком
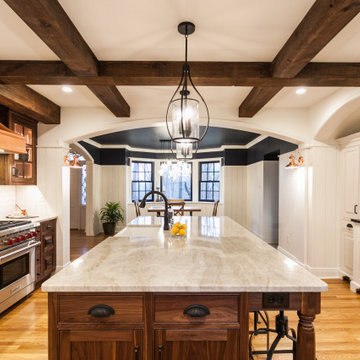
into dining
Свежая идея для дизайна: п-образная кухня среднего размера с обеденным столом, с полувстраиваемой мойкой (с передним бортиком), фасадами с выступающей филенкой, коричневыми фасадами, столешницей из кварцита, белым фартуком, фартуком из плитки кабанчик, техникой под мебельный фасад, светлым паркетным полом, островом, бежевым полом, бежевой столешницей и деревянным потолком - отличное фото интерьера
Свежая идея для дизайна: п-образная кухня среднего размера с обеденным столом, с полувстраиваемой мойкой (с передним бортиком), фасадами с выступающей филенкой, коричневыми фасадами, столешницей из кварцита, белым фартуком, фартуком из плитки кабанчик, техникой под мебельный фасад, светлым паркетным полом, островом, бежевым полом, бежевой столешницей и деревянным потолком - отличное фото интерьера
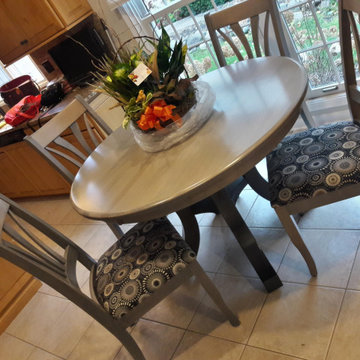
Sweet Breakfast Nook to start the morning with a cup of coffee and the paper. Transitional design with matte greige finishes.
Источник вдохновения для домашнего уюта: маленькая параллельная кухня в стиле неоклассика (современная классика) с обеденным столом, двойной мойкой, фасадами с утопленной филенкой, коричневыми фасадами, гранитной столешницей, разноцветным фартуком, фартуком из каменной плитки, техникой под мебельный фасад, полом из керамогранита, островом, коричневым полом, серой столешницей и деревянным потолком для на участке и в саду
Источник вдохновения для домашнего уюта: маленькая параллельная кухня в стиле неоклассика (современная классика) с обеденным столом, двойной мойкой, фасадами с утопленной филенкой, коричневыми фасадами, гранитной столешницей, разноцветным фартуком, фартуком из каменной плитки, техникой под мебельный фасад, полом из керамогранита, островом, коричневым полом, серой столешницей и деревянным потолком для на участке и в саду
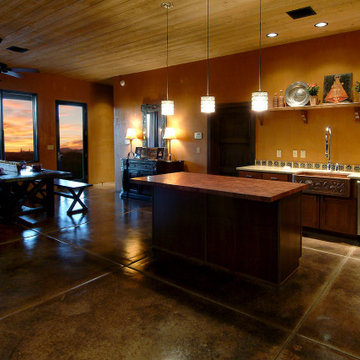
This elegant kitchen/dining room with wood ceilings and concrete floors defies stylistic classification.
Идея дизайна: кухня в стиле неоклассика (современная классика) с с полувстраиваемой мойкой (с передним бортиком), плоскими фасадами, коричневыми фасадами, мраморной столешницей, синим фартуком, фартуком из керамической плитки, техникой из нержавеющей стали, бетонным полом, серым полом, белой столешницей и деревянным потолком
Идея дизайна: кухня в стиле неоклассика (современная классика) с с полувстраиваемой мойкой (с передним бортиком), плоскими фасадами, коричневыми фасадами, мраморной столешницей, синим фартуком, фартуком из керамической плитки, техникой из нержавеющей стали, бетонным полом, серым полом, белой столешницей и деревянным потолком
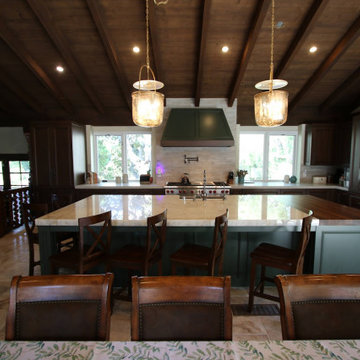
Apluskitchen New kitchen construction, Brand new constructed from scratch Transitional design build kitchen in a beautiful home in La Habra Heights, Orange County
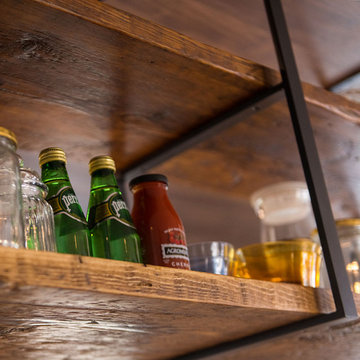
カウンター天板と吊り棚には幅広で厚みのあるファープランクの古材、カウンター側板はヨーロッパの足場板を採用していただきました。
Идея дизайна: прямая кухня среднего размера в стиле лофт с открытыми фасадами, коричневыми фасадами, белым фартуком, техникой из нержавеющей стали, белой столешницей и деревянным потолком
Идея дизайна: прямая кухня среднего размера в стиле лофт с открытыми фасадами, коричневыми фасадами, белым фартуком, техникой из нержавеющей стали, белой столешницей и деревянным потолком
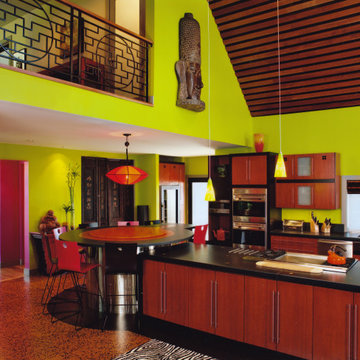
Vibrant remodeled kitchen using sustainable materials such as cork flooring, bamboo cabinetry, and concrete benchtop.
На фото: большая кухня в современном стиле с обеденным столом, врезной мойкой, плоскими фасадами, коричневыми фасадами, столешницей из бетона, техникой из нержавеющей стали, пробковым полом, коричневым полом, черной столешницей и деревянным потолком
На фото: большая кухня в современном стиле с обеденным столом, врезной мойкой, плоскими фасадами, коричневыми фасадами, столешницей из бетона, техникой из нержавеющей стали, пробковым полом, коричневым полом, черной столешницей и деревянным потолком
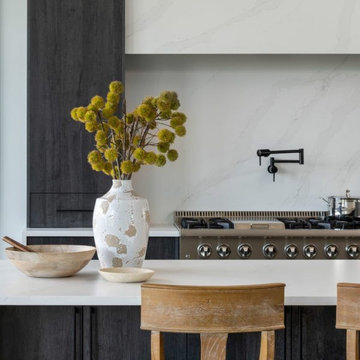
Пример оригинального дизайна: огромная прямая кухня в стиле модернизм с обеденным столом, накладной мойкой, плоскими фасадами, коричневыми фасадами, гранитной столешницей, белым фартуком, фартуком из гранита, техникой из нержавеющей стали, полом из ламината, островом, бежевым полом, белой столешницей и деревянным потолком
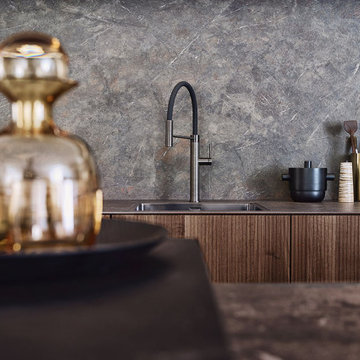
With impressive size and in combination
with high-quality materials, such as
exquisite real wood and dark ceramics,
this planning scenario sets new standards.
The complete cladding of the handle-less
kitchen run and the adjoining units with the
new BOSSA program in walnut is an
an architectural statement that makes no compromises
in terms of function or aesthetics.
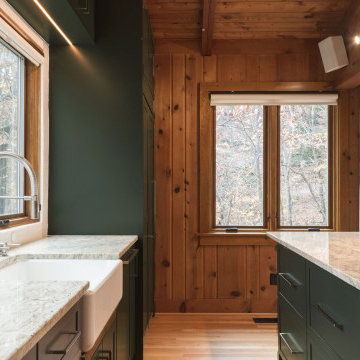
На фото: маленькая угловая кухня в стиле ретро с обеденным столом, с полувстраиваемой мойкой (с передним бортиком), фасадами с утопленной филенкой, коричневыми фасадами, гранитной столешницей, белым фартуком, фартуком из мрамора, техникой из нержавеющей стали, светлым паркетным полом, островом, оранжевым полом, бирюзовой столешницей и деревянным потолком для на участке и в саду
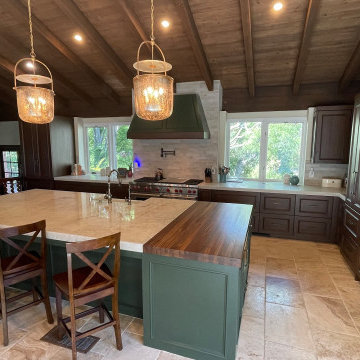
Apluskitchen New kitchen construction, Brand new constructed from scratch Transitional design build kitchen in a beautiful home in La Habra Heights, Orange County
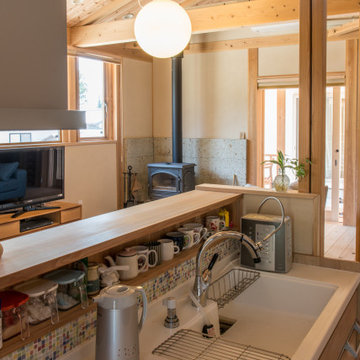
Пример оригинального дизайна: большая отдельная, прямая кухня в стиле неоклассика (современная классика) с врезной мойкой, плоскими фасадами, коричневыми фасадами, столешницей из акрилового камня, паркетным полом среднего тона, коричневым полом, белой столешницей и деревянным потолком без острова
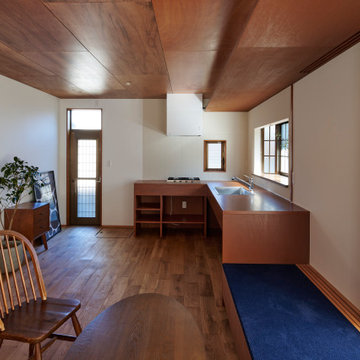
キッチンは広々と使えるようにL字型カウンターを設けています。カウンターくらいの高さのシェルフなどを置いてコの字型にしても使いやすいですし、キッチンの後ろに小さなテーブルを置いて居場所を作ることもできます。
カウンター下の収納はオープンにしており、賃借される方がワゴンやシェルフなどを入れて自由にカスタマイズできるようにしています。メンテナンス性を最大限に高めつつ、フレキシブルに使える形状にしています。
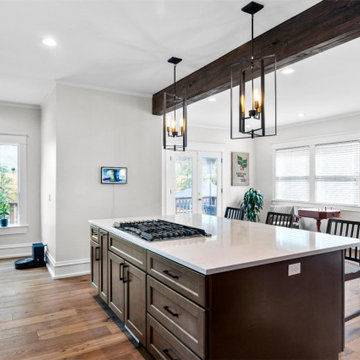
✨ Maximizing Your Homes Value with Smart Kitchen and Bathroom Remodeling
Our talented team of experts at Levite Construction worked tirelessly to ensure that every detail of this Seattle's Capitol Hill Neighborhood home project was executed to perfection.
We have brought together modern aesthetics, classic elements, and masterful craftsmanship to create a kitchen and bathroom that exude both functionality and beauty. From the sleek and modern appliances that seamlessly integrate with the smart home system with smart laundry system tunnel tubes, to the stunning hardwood flooring that adds warmth and character to the space, every element was carefully chosen to create a cohesive and inviting atmosphere.
In addition to the kitchen remodel, we also tackled the powder room and bathroom, transforming them into luxurious retreats that are both functional and beautiful. The open shower and freestanding bathtub provide a spa-like experience, while the floating vanity and LED mirrors add a touch of contemporary elegance.
Whether you're cooking up a storm in your new kitchen or relaxing in your newly renovated bathroom, this project is sure to impress. With its seamless integration of technology and design, it's a true testament to our commitment to creating spaces that are both stylish and functional.
#FullRemodel #kitchenremodel #kitchen #bathroom #construction #TransformingSpaces #Remodel #RemodelingExperts
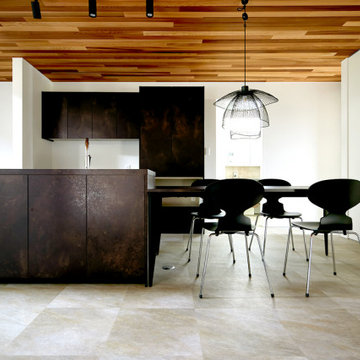
Идея дизайна: прямая кухня в стиле модернизм с обеденным столом, врезной мойкой, фасадами с декоративным кантом, коричневыми фасадами, столешницей из ламината, коричневым фартуком, островом и деревянным потолком
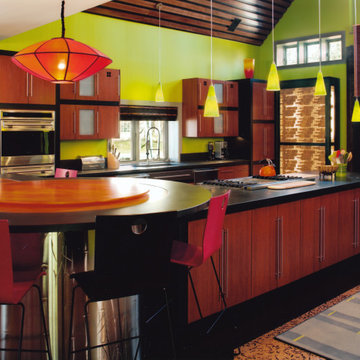
Vibrant remodeled kitchen using sustainable materials such as cork flooring, bamboo cabinetry, and concrete benchtop.
Стильный дизайн: большая кухня в современном стиле с обеденным столом, врезной мойкой, плоскими фасадами, коричневыми фасадами, столешницей из бетона, техникой из нержавеющей стали, пробковым полом, коричневым полом, черной столешницей и деревянным потолком - последний тренд
Стильный дизайн: большая кухня в современном стиле с обеденным столом, врезной мойкой, плоскими фасадами, коричневыми фасадами, столешницей из бетона, техникой из нержавеющей стали, пробковым полом, коричневым полом, черной столешницей и деревянным потолком - последний тренд
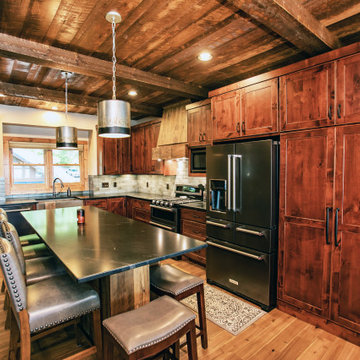
After years of spending the summers on the lake in Minnesota lake country, the owners found an ideal location to build their "up north" cabin. With the mix of wood tones and the pop of blue on the exterior, the cabin feels tied directly back into the landscape of trees and water. The covered, wrap around porch with expansive views of the lake is hard to beat.
The interior mix of rustic and more refined finishes give the home a warm, comforting feel. Sylvan lake house is the perfect spot to make more family memories.
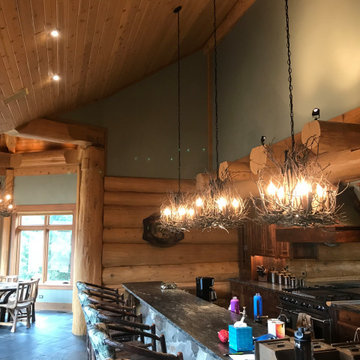
Before Start of Services
Prepared and Covered all Flooring, Furnishings and Logs Patched all Cracks, Nail Holes, Dents and Dings
Lightly Pole Sanded Walls for a smooth finish
Spot Primed all Patches
All Drywall (Shave/Sand) around beams cleaned where separated
Pushed in Insulation around Beams as needed
Painted Walls
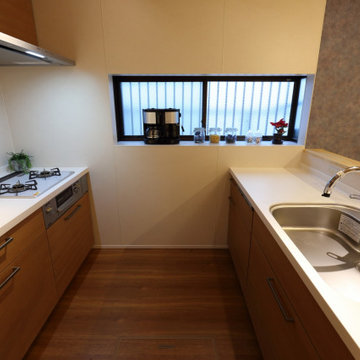
明るく広く、見通しが良いようレンジフード(コンロ)は手前に設けず、動線を考慮した機能的な二列型の対面キッチン。
横にはレシピブック入れの小技も。
キッチンに立てば、リビングやその奥に広がる庭まで見通せます。
キッチン前には耳付きの木製カウンターと、アクセントとなるエクリュカラーのモザイクタイルを設けることで、やわらかで和やかな雰囲気に会話も弾みます。
Кухня с коричневыми фасадами и деревянным потолком – фото дизайна интерьера
5