Кухня с коричневыми фасадами и черной столешницей – фото дизайна интерьера
Сортировать:
Бюджет
Сортировать:Популярное за сегодня
61 - 80 из 753 фото
1 из 3
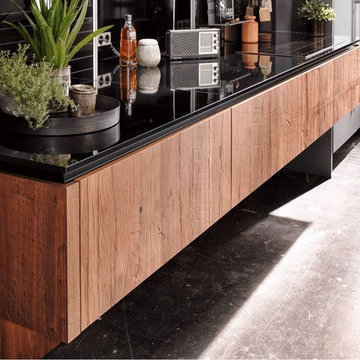
Свежая идея для дизайна: параллельная кухня среднего размера в стиле модернизм с обеденным столом, одинарной мойкой, плоскими фасадами, коричневыми фасадами, гранитной столешницей, черным фартуком, фартуком из стекла, черной техникой, бетонным полом, полуостровом, серым полом и черной столешницей - отличное фото интерьера
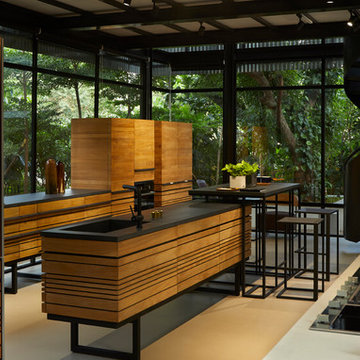
Sreenivas focalpoint
Пример оригинального дизайна: кухня в современном стиле с плоскими фасадами, коричневыми фасадами, двумя и более островами и черной столешницей
Пример оригинального дизайна: кухня в современном стиле с плоскими фасадами, коричневыми фасадами, двумя и более островами и черной столешницей
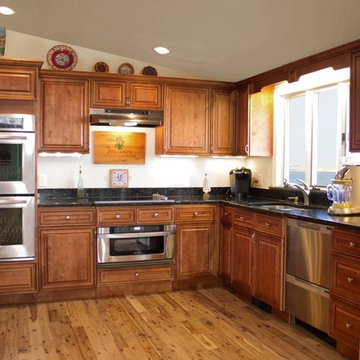
Идея дизайна: отдельная, п-образная кухня среднего размера в классическом стиле с врезной мойкой, фасадами с выступающей филенкой, коричневыми фасадами, гранитной столешницей, техникой из нержавеющей стали, светлым паркетным полом, коричневым полом и черной столешницей без острова

This beautiful 1881 Alameda Victorian cottage, wonderfully embodying the Transitional Gothic-Eastlake era, had most of its original features intact. Our clients, one of whom is a painter, wanted to preserve the beauty of the historic home while modernizing its flow and function.
From several small rooms, we created a bright, open artist’s studio. We dug out the basement for a large workshop, extending a new run of stair in keeping with the existing original staircase. While keeping the bones of the house intact, we combined small spaces into large rooms, closed off doorways that were in awkward places, removed unused chimneys, changed the circulation through the house for ease and good sightlines, and made new high doorways that work gracefully with the eleven foot high ceilings. We removed inconsistent picture railings to give wall space for the clients’ art collection and to enhance the height of the rooms. From a poorly laid out kitchen and adjunct utility rooms, we made a large kitchen and family room with nine-foot-high glass doors to a new large deck. A tall wood screen at one end of the deck, fire pit, and seating give the sense of an outdoor room, overlooking the owners’ intensively planted garden. A previous mismatched addition at the side of the house was removed and a cozy outdoor living space made where morning light is received. The original house was segmented into small spaces; the new open design lends itself to the clients’ lifestyle of entertaining groups of people, working from home, and enjoying indoor-outdoor living.
Photography by Kurt Manley.
https://saikleyarchitects.com/portfolio/artists-victorian/
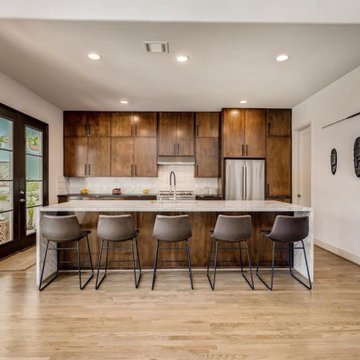
Remarkable new construction home was built in 2022 with a fabulous open floor plan and a large living area. The chef's kitchen, made for an entertainer's dream, features a large quartz island, countertops with top-grade stainless-steel appliances, and a walk-in pantry. The open area's recessed spotlights feature LED ambient lighting.
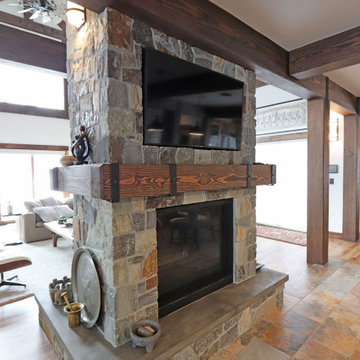
This 4,500 square foot custom home in Tamarack Resort includes a large open living room graced with a timber truss and timber accents and a double sided fireplace between the kitchen and living room and loft above. Other features include a large kitchen island with sushi-bar style island, hidden butler’s pantry, library with built-in shelving, master suite with see-thru fireplace to master tub, guest suite and an apartment with full living quarters above the garage. The exterior includes a large partially covered wrap around deck with an outdoor fireplace. There is also a carport for easy parking along with the 2 car garage.
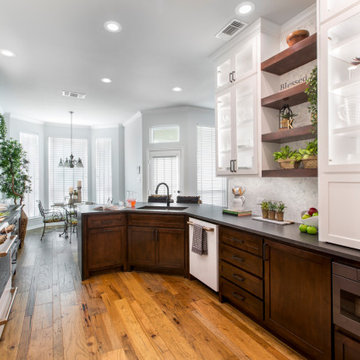
The existing step-up pony wall was removed from the bar area to create a sleek level countertop. A convenient trash roll-out was installed in the cabinet beside the new under-mount sink, and a storage roll-out was added in the cabinet directly below the sink for easy access to cleaning supplies.
Final photos by www.impressia.net
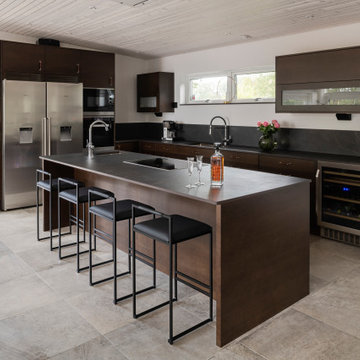
Стильный дизайн: угловая кухня в современном стиле с плоскими фасадами, островом, врезной мойкой, коричневыми фасадами, черным фартуком, техникой из нержавеющей стали, серым полом и черной столешницей - последний тренд
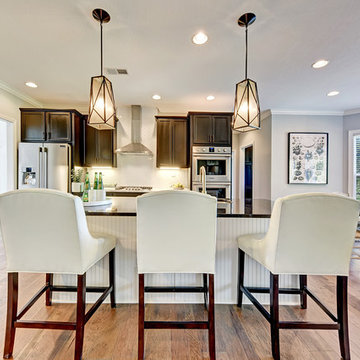
The Jackson II Expanded adds 353sf of living space to the Jackson II floor plan. This spacious four bedroom home has a downstairs study/guest suite with walk-in closet, which can be configured with a full bath and a bay window option. A mudroom with storage closet opens from the garage, creating a separate entry to the guest suite. A large pantry is added to the kitchen area in the Expanded version of the plan. Space is also added to the family room and dining room in this plan, and the dining room has a trey ceiling. The relocated utility room offers the convenience of second floor laundry and a folding counter.
Bedrooms two and three share a private hallway access to the hall bath, which is designed for shared use. The primary bedroom suite features a large bedroom, a reconfigured bath with dual vanity, and a room-sized closet. A garden tub and separate shower are included, and additional luxury bath options are also offered on this plan.
Like the original Jackson II plan, the two story foyer has a railed overlook above, and encompasses a feature window over the landing. The family room and breakfast area overlook the rear yard, and the centrally located kitchen is open to all main living areas of the home, for good traffic flow and entertaining. Nine foot ceilings throughout the first floor are included. Exterior plan details include a metal-roofed front porch, shake siding accents, and true radius head windows.
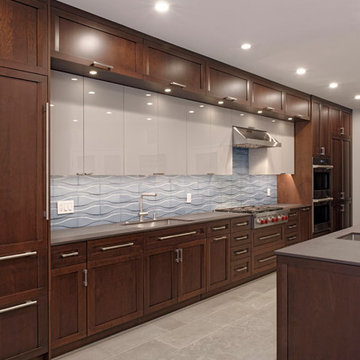
На фото: большая прямая кухня-гостиная в современном стиле с одинарной мойкой, плоскими фасадами, коричневыми фасадами, столешницей из кварцевого агломерата, синим фартуком, фартуком из керамической плитки, техникой из нержавеющей стали, полом из керамогранита, островом, серым полом и черной столешницей

Our client had the perfect lot with plenty of natural privacy and a pleasant view from every direction. What he didn’t have was a home that fit his needs and matched his lifestyle. The home he purchased was a 1980’s house lacking modern amenities and an open flow for movement and sight lines as well as inefficient use of space throughout the house.
After a great room remodel, opening up into a grand kitchen/ dining room, the first-floor offered plenty of natural light and a great view of the expansive back and side yards. The kitchen remodel continued that open feel while adding a number of modern amenities like solid surface tops, and soft close cabinet doors.
Kitchen Remodeling Specs:
Kitchen includes granite kitchen and hutch countertops.
Granite built-in counter and fireplace
surround.
3cm thick polished granite with 1/8″
V eased, 3/8″ radius, 3/8″ top &bottom,
bevel or full bullnose edge profile. 3cm
4″ backsplash with eased polished edges.
All granite treated with “Stain-Proof 15 year sealer. Oak flooring throughout.
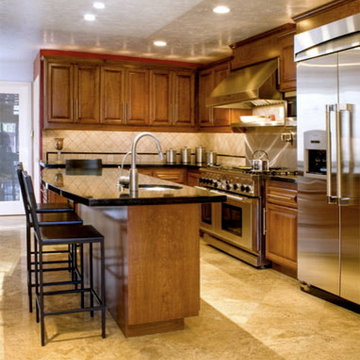
Источник вдохновения для домашнего уюта: параллельная кухня среднего размера в классическом стиле с обеденным столом, одинарной мойкой, фасадами с выступающей филенкой, коричневыми фасадами, гранитной столешницей, бежевым фартуком, фартуком из известняка, техникой из нержавеющей стали, полом из керамогранита, островом, бежевым полом и черной столешницей
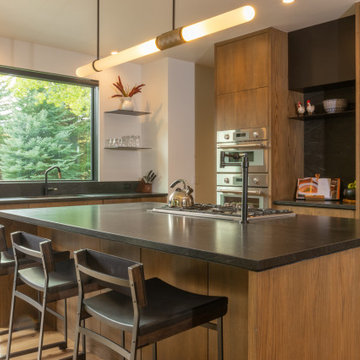
Warm wood flat panel cabinets blend perfectly with these dark countertops.
Стильный дизайн: параллельная кухня среднего размера в стиле модернизм с обеденным столом, плоскими фасадами, коричневыми фасадами, столешницей из кварцита, черным фартуком, фартуком из кварцевого агломерата, техникой из нержавеющей стали, паркетным полом среднего тона, островом, коричневым полом и черной столешницей - последний тренд
Стильный дизайн: параллельная кухня среднего размера в стиле модернизм с обеденным столом, плоскими фасадами, коричневыми фасадами, столешницей из кварцита, черным фартуком, фартуком из кварцевого агломерата, техникой из нержавеющей стали, паркетным полом среднего тона, островом, коричневым полом и черной столешницей - последний тренд
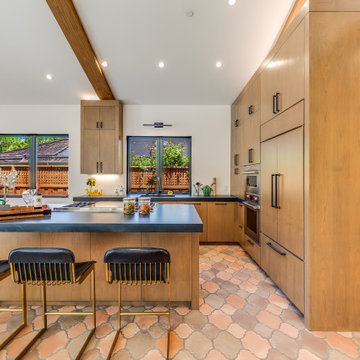
Стильный дизайн: угловая кухня в средиземноморском стиле с врезной мойкой, плоскими фасадами, коричневыми фасадами, гранитной столешницей, цветной техникой, полом из терракотовой плитки, островом, красным полом, черной столешницей и балками на потолке - последний тренд
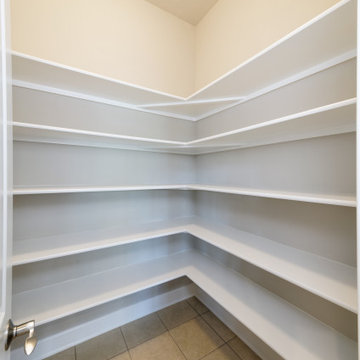
Spacious kitchen pantry with built-in shelving for added convenience.
Свежая идея для дизайна: большая п-образная кухня в классическом стиле с техникой из нержавеющей стали, бежевым полом, обеденным столом, врезной мойкой, коричневыми фасадами, островом, черной столешницей, гранитной столешницей, полом из керамической плитки и фасадами с утопленной филенкой - отличное фото интерьера
Свежая идея для дизайна: большая п-образная кухня в классическом стиле с техникой из нержавеющей стали, бежевым полом, обеденным столом, врезной мойкой, коричневыми фасадами, островом, черной столешницей, гранитной столешницей, полом из керамической плитки и фасадами с утопленной филенкой - отличное фото интерьера
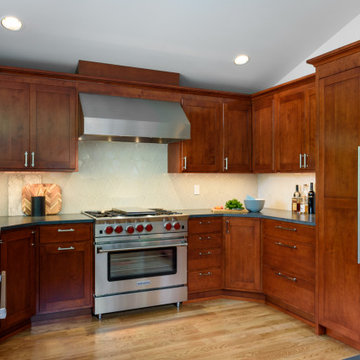
Contemporary kitchen with warm red brown undertones.
Стильный дизайн: большая п-образная кухня в современном стиле с обеденным столом, врезной мойкой, фасадами с утопленной филенкой, коричневыми фасадами, столешницей из кварцевого агломерата, серым фартуком, техникой из нержавеющей стали, светлым паркетным полом, полуостровом, желтым полом и черной столешницей - последний тренд
Стильный дизайн: большая п-образная кухня в современном стиле с обеденным столом, врезной мойкой, фасадами с утопленной филенкой, коричневыми фасадами, столешницей из кварцевого агломерата, серым фартуком, техникой из нержавеющей стали, светлым паркетным полом, полуостровом, желтым полом и черной столешницей - последний тренд
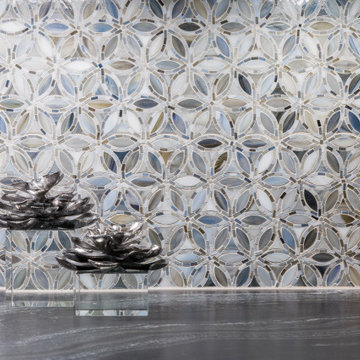
This galley kitchen was customized to fulfill its utmost potential. The custom made Brookhaven cabinetry, along with a leathered finish on the countertops, a beautiful scaled backsplash tile helped create a dream Chef’s kitchen.
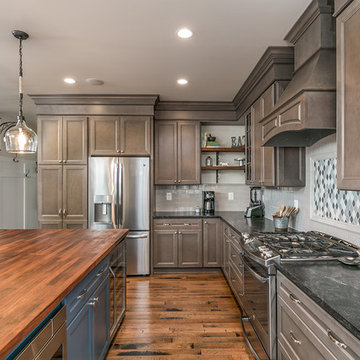
Full view of the kitchen
На фото: большая отдельная, п-образная кухня в стиле кантри с фасадами с утопленной филенкой, гранитной столешницей, серым фартуком, фартуком из керамической плитки, техникой из нержавеющей стали, паркетным полом среднего тона, островом, коричневым полом, черной столешницей, врезной мойкой и коричневыми фасадами с
На фото: большая отдельная, п-образная кухня в стиле кантри с фасадами с утопленной филенкой, гранитной столешницей, серым фартуком, фартуком из керамической плитки, техникой из нержавеющей стали, паркетным полом среднего тона, островом, коричневым полом, черной столешницей, врезной мойкой и коричневыми фасадами с
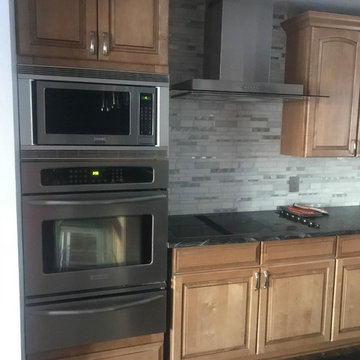
Black Forrest Granite with and antique finish, eased edge, stainless steel single basin undermount sink, and stainless steel appliances.
На фото: большая угловая кухня-гостиная с одинарной мойкой, коричневыми фасадами, гранитной столешницей, серым фартуком, техникой из нержавеющей стали, островом, коричневым полом и черной столешницей с
На фото: большая угловая кухня-гостиная с одинарной мойкой, коричневыми фасадами, гранитной столешницей, серым фартуком, техникой из нержавеющей стали, островом, коричневым полом и черной столешницей с
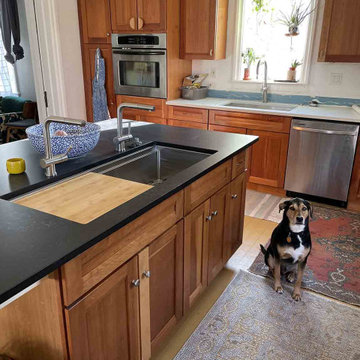
Create Good Sinks' 46" workstation sink. This 16 gauge stainless steel undermount sink replaced the dinky drop-in prep sink that was in the island originally. Cherry cabinets from previous owner's reno were retrofitted with new quartz countertops (Midnight Corvo in matte finish seen here on the island and Valentin on the perimeter), new sinks and faucets. Island was extended from 5' to 11.5' and includes seating on one end. Walls were painted fresh white. Two Create Good Sinks "Ardell" faucets were installed with this sink to make it easy for two cooks in the kitchen. Perimeter sink is Create Good Sinks 33" ledge workstation sink with "Bella" stainlees steel faucet.
Кухня с коричневыми фасадами и черной столешницей – фото дизайна интерьера
4