Кухня с коричневыми фасадами и бежевым полом – фото дизайна интерьера
Сортировать:
Бюджет
Сортировать:Популярное за сегодня
161 - 180 из 3 386 фото
1 из 3
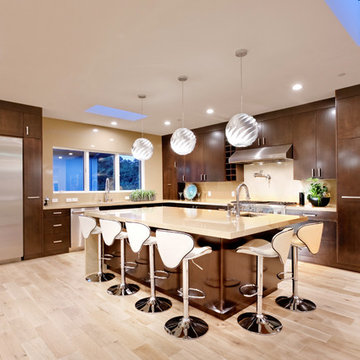
Designers: Revital Kaufman-Meron & Susan Bowen
Photos: LucidPic Photography - Rich Anderson
Staging: Karen Brorsen Staging, LLC
Пример оригинального дизайна: большая угловая кухня в современном стиле с врезной мойкой, плоскими фасадами, коричневыми фасадами, бежевым фартуком, светлым паркетным полом, островом, бежевым полом и бежевой столешницей
Пример оригинального дизайна: большая угловая кухня в современном стиле с врезной мойкой, плоскими фасадами, коричневыми фасадами, бежевым фартуком, светлым паркетным полом, островом, бежевым полом и бежевой столешницей
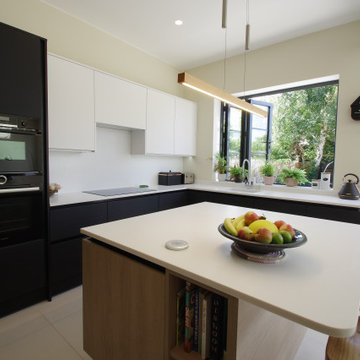
A high ceiling, looking though bifold windows to the idyllic garden...
Источник вдохновения для домашнего уюта: угловая кухня-гостиная среднего размера в современном стиле с накладной мойкой, плоскими фасадами, коричневыми фасадами, столешницей из акрилового камня, белым фартуком, фартуком из кварцевого агломерата, черной техникой, полом из керамической плитки, островом, бежевым полом, белой столешницей и кессонным потолком
Источник вдохновения для домашнего уюта: угловая кухня-гостиная среднего размера в современном стиле с накладной мойкой, плоскими фасадами, коричневыми фасадами, столешницей из акрилового камня, белым фартуком, фартуком из кварцевого агломерата, черной техникой, полом из керамической плитки, островом, бежевым полом, белой столешницей и кессонным потолком
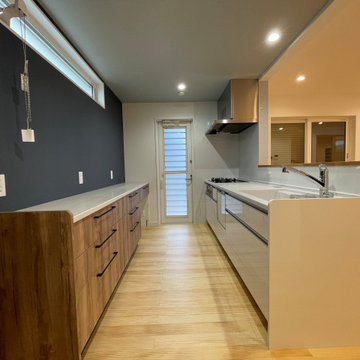
Идея дизайна: параллельная кухня-гостиная среднего размера в скандинавском стиле с монолитной мойкой, фасадами с декоративным кантом, коричневыми фасадами, столешницей из акрилового камня, светлым паркетным полом, полуостровом, бежевым полом, белой столешницей и потолком с обоями
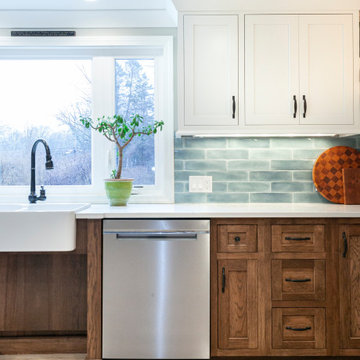
This gorgeous kitchen boasts Burnt Hickory lower perimeter cabinetry and contrasting painted maple uppers, complimented by honed quartz countertops and a beautiful blue subway tile for a touch of color. This home is ADA compliant featuring wheelchair access under the sinks, as well as having no thresholds between doorways. The shower is also wheelchair friendly having no door and a wide turning arc.
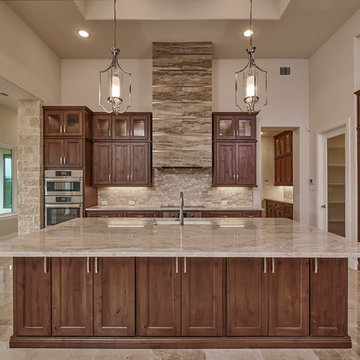
This transitional kitchen is a timeless and glamorous work of art polished with marble counter tops and flooring. The vent hood is a custom piece and the cabinetry is a custom built in system stained to perfection.
Wood:
Knotty Alder
Finish: Pecan with a
light shade
Door Style:
CS5-125N-FLAT
Countertops:
Quartzite
Taj Mahal
3CM Square Edge
Main Wall Tile:
Daltile
Meili Sand
Random Linear Mosaic (Polished)
M106
11x18 Mesh
Grout: #382 Bone
Venthood Specifications:
River Marble Porcelain
Sandy Flats
RM91
12x24
Horizontal Straight Lay
Interior Rock:
Cobra Stone
Limestone
Cream 468
Wall Oven
BOSCH 30” SINGLE WALL OVEN
HBL5351UC
Stainless steel
Oven/Micro
BOSCH 30” OVEN/MICROWAVE COMBINATION
HBL87M52UC
STAINLESS STEEL
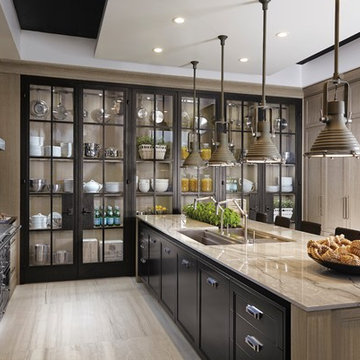
На фото: большая п-образная кухня-гостиная в современном стиле с врезной мойкой, фасадами с утопленной филенкой, коричневыми фасадами, мраморной столешницей, техникой из нержавеющей стали, полом из керамогранита, островом, бежевым полом и бежевой столешницей
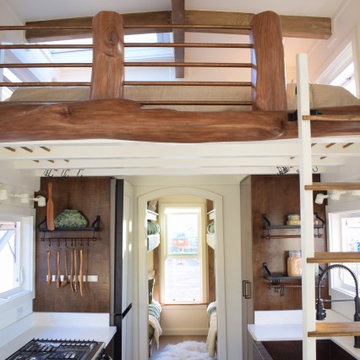
This Paradise Model. My heart. This was build for a family of 6. This 8x28' Paradise model ATU tiny home can actually sleep 8 people with the pull out couch. comfortably. There are 2 sets of bunk beds in the back room, and a king size bed in the loft. This family ordered a second unit that serves as the office and dance studio. They joined the two ATUs with a deck for easy go-between. The bunk room has built-in storage staircase mirroring one another for clothing and such (accessible from both the front of the stars and the bottom bunk). There is a galley kitchen with quarts countertops that waterfall down both sides enclosing the cabinets in stone. There was the desire for a tub so a tub they got! This gorgeous copper soaking tub sits centered in the bathroom so it's the first thing you see when looking through the pocket door. The tub sits nestled in the bump-out so does not intrude. We don't have it pictured here, but there is a round curtain rod and long fabric shower curtains drape down around the tub to catch any splashes when the shower is in use and also offer privacy doubling as window curtains for the long slender 1x6 windows that illuminate the shiny hammered metal. Accent beams above are consistent with the exposed ceiling beams and grant a ledge to place items and decorate with plants. The shower rod is drilled up through the beam, centered with the tub raining down from above. Glass shelves are waterproof, easy to clean and let the natural light pass through unobstructed. Thick natural edge floating wooden shelves shelves perfectly match the vanity countertop as if with no hard angles only smooth faces. The entire bathroom floor is tiled to you can step out of the tub wet.
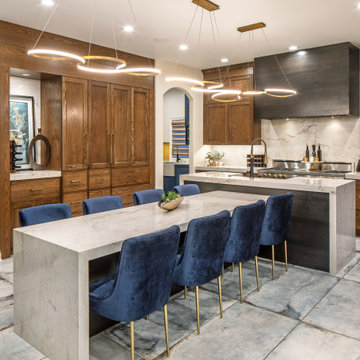
Стильный дизайн: кухня в современном стиле с фасадами с утопленной филенкой, коричневыми фасадами, столешницей из кварцита, островом, с полувстраиваемой мойкой (с передним бортиком), бежевым фартуком, фартуком из кварцевого агломерата, техникой под мебельный фасад, полом из керамогранита, бежевым полом и бежевой столешницей - последний тренд
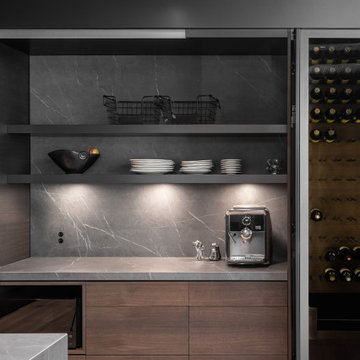
Pietra Grey is a distinguishing trait of the I Naturali series is soil. A substance which on the one hand recalls all things primordial and on the other the possibility of being plied. As a result, the slab made from the ceramic lends unique value to the settings it clads.
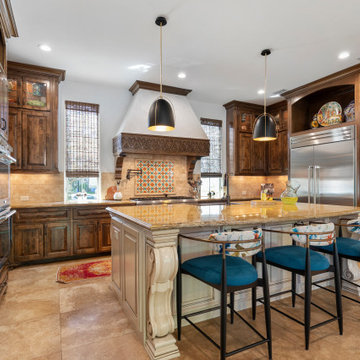
Идея дизайна: п-образная кухня среднего размера в стиле фьюжн с обеденным столом, с полувстраиваемой мойкой (с передним бортиком), фасадами с выступающей филенкой, коричневыми фасадами, гранитной столешницей, бежевым фартуком, фартуком из травертина, техникой из нержавеющей стали, полом из травертина, островом, бежевым полом и оранжевой столешницей

Kitchen with Walnut cabinets, Black Mist Granite counters, and Limestone tile backsplash.
Стильный дизайн: маленькая п-образная кухня в современном стиле с обеденным столом, одинарной мойкой, плоскими фасадами, коричневыми фасадами, гранитной столешницей, серым фартуком, фартуком из известняка, техникой из нержавеющей стали, полом из керамогранита, островом, бежевым полом и черной столешницей для на участке и в саду - последний тренд
Стильный дизайн: маленькая п-образная кухня в современном стиле с обеденным столом, одинарной мойкой, плоскими фасадами, коричневыми фасадами, гранитной столешницей, серым фартуком, фартуком из известняка, техникой из нержавеющей стали, полом из керамогранита, островом, бежевым полом и черной столешницей для на участке и в саду - последний тренд
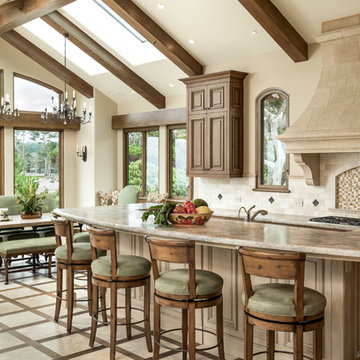
Mediterranean retreat perched above a golf course overlooking the ocean.
На фото: большая прямая кухня-гостиная в средиземноморском стиле с с полувстраиваемой мойкой (с передним бортиком), коричневыми фасадами, столешницей из кварцевого агломерата, бежевым фартуком, фартуком из керамической плитки, техникой из нержавеющей стали, полом из керамической плитки, островом, бежевым полом, бежевой столешницей и фасадами с утопленной филенкой с
На фото: большая прямая кухня-гостиная в средиземноморском стиле с с полувстраиваемой мойкой (с передним бортиком), коричневыми фасадами, столешницей из кварцевого агломерата, бежевым фартуком, фартуком из керамической плитки, техникой из нержавеющей стали, полом из керамической плитки, островом, бежевым полом, бежевой столешницей и фасадами с утопленной филенкой с
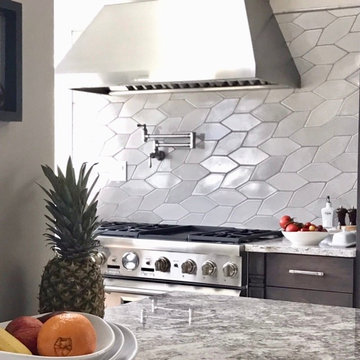
How do you add artisanal beauty to a new traditional kitchen? This gray tile kitchen featuring a handmade backsplash from Fireclay Tile is the perfect example. Sample more handmade gray tiles at FireclayTile.com.
TILE SHOWN
Picket Tile Pattern in Magnolia with Black Patine
DESIGN
Designs by Simony
PHOTOS
Simony Silva
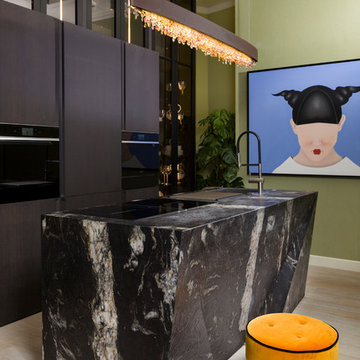
Encimera de cocina Dark Sienna, una piedra natural de tipo cuarcita de una dureza y resistencia equiparable al granito, caracterizada por su intenso color negro con vetas blanquecinas y grisáceas.
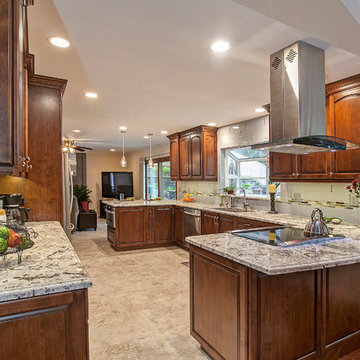
The wall was removed between the dining room and the kitchen to create an open concept floor plan. The homeowners love how this space feels.
Photo by: PreviewFirst
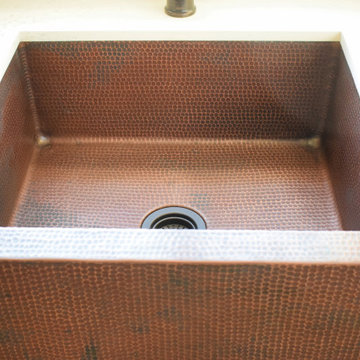
This Paradise Model. My heart. This was build for a family of 6. This 8x28' Paradise model ATU tiny home can actually sleep 8 people with the pull out couch. comfortably. There are 2 sets of bunk beds in the back room, and a king size bed in the loft. This family ordered a second unit that serves as the office and dance studio. They joined the two ATUs with a deck for easy go-between. The bunk room has built-in storage staircase mirroring one another for clothing and such (accessible from both the front of the stars and the bottom bunk). There is a galley kitchen with quarts countertops that waterfall down both sides enclosing the cabinets in stone. There was the desire for a tub so a tub they got! This gorgeous copper soaking tub sits centered in the bathroom so it's the first thing you see when looking through the pocket door. The tub sits nestled in the bump-out so does not intrude. We don't have it pictured here, but there is a round curtain rod and long fabric shower curtains drape down around the tub to catch any splashes when the shower is in use and also offer privacy doubling as window curtains for the long slender 1x6 windows that illuminate the shiny hammered metal. Accent beams above are consistent with the exposed ceiling beams and grant a ledge to place items and decorate with plants. The shower rod is drilled up through the beam, centered with the tub raining down from above. Glass shelves are waterproof, easy to clean and let the natural light pass through unobstructed. Thick natural edge floating wooden shelves shelves perfectly match the vanity countertop as if with no hard angles only smooth faces. The entire bathroom floor is tiled to you can step out of the tub wet.
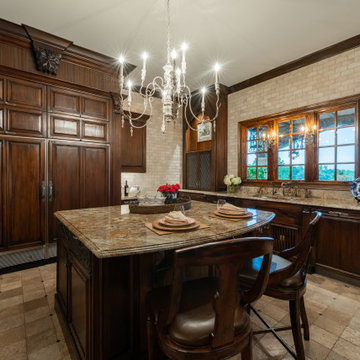
Свежая идея для дизайна: большая отдельная кухня с накладной мойкой, фасадами с выступающей филенкой, коричневыми фасадами, гранитной столешницей, бежевым фартуком, фартуком из травертина, техникой из нержавеющей стали, полом из травертина, островом, бежевым полом и коричневой столешницей - отличное фото интерьера
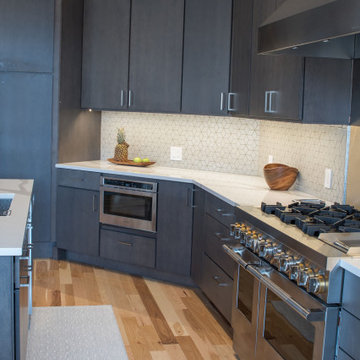
На фото: большая угловая кухня в современном стиле с обеденным столом, одинарной мойкой, плоскими фасадами, коричневыми фасадами, столешницей из кварцевого агломерата, белым фартуком, фартуком из стеклянной плитки, техникой из нержавеющей стали, светлым паркетным полом, островом, бежевым полом, белой столешницей и сводчатым потолком с
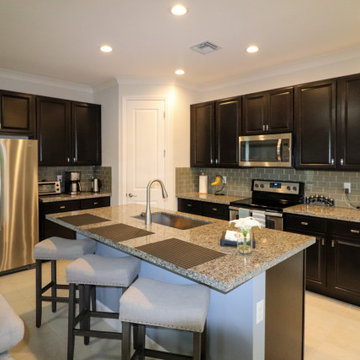
Пример оригинального дизайна: параллельная кухня среднего размера в стиле модернизм с обеденным столом, с полувстраиваемой мойкой (с передним бортиком), фасадами с выступающей филенкой, коричневыми фасадами, гранитной столешницей, зеленым фартуком, фартуком из цементной плитки, техникой из нержавеющей стали, полом из цементной плитки, островом, бежевым полом и разноцветной столешницей
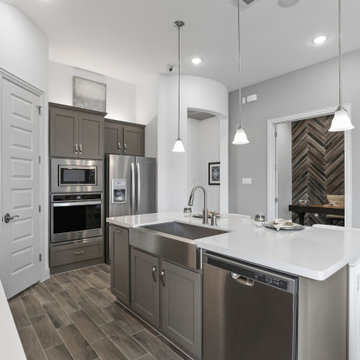
Идея дизайна: угловая кухня среднего размера в современном стиле с обеденным столом, с полувстраиваемой мойкой (с передним бортиком), фасадами с утопленной филенкой, коричневыми фасадами, столешницей из акрилового камня, бежевым фартуком, фартуком из керамической плитки, техникой из нержавеющей стали, паркетным полом среднего тона, островом, бежевым полом и белой столешницей
Кухня с коричневыми фасадами и бежевым полом – фото дизайна интерьера
9