Кухня с коричневыми фасадами и белыми фасадами – фото дизайна интерьера
Сортировать:
Бюджет
Сортировать:Популярное за сегодня
101 - 120 из 693 076 фото
1 из 3
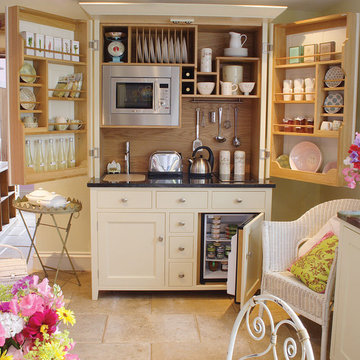
The Complete Kitchenette is a stylish and compact piece of free standing kitchen furniture. This bespoke free standing cupboard is an inspiring solution for homes, apartments, studios, offices etc. Made in natural oak and hand painted. Including integrated sink, taps, microwave, fridge, induction hob and granite.
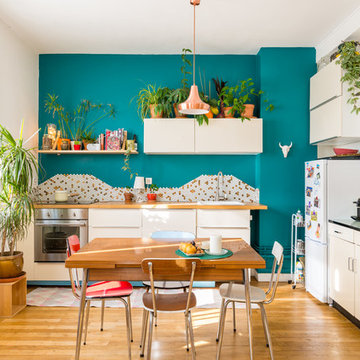
Aurélien Vivier © 2016 Houzz
На фото: угловая кухня в стиле ретро с обеденным столом, накладной мойкой, плоскими фасадами, белыми фасадами, деревянной столешницей, разноцветным фартуком, фартуком из плитки мозаики, техникой из нержавеющей стали и паркетным полом среднего тона без острова с
На фото: угловая кухня в стиле ретро с обеденным столом, накладной мойкой, плоскими фасадами, белыми фасадами, деревянной столешницей, разноцветным фартуком, фартуком из плитки мозаики, техникой из нержавеющей стали и паркетным полом среднего тона без острова с

Their family expanded, and so did their home! After nearly 30 years residing in the same home they raised their children, this wonderful couple made the decision to tear down the walls and create one great open kitchen family room and dining space, partially expanding 10 feet out into their backyard. The result: a beautiful open concept space geared towards family gatherings and entertaining.
Wall color: Benjamin Moore Revere Pewter
Cabinets: Dunn Edwards Droplets
Island: Dunn Edwards Stone Maison
Flooring: LM Flooring Nature Reserve Silverado
Countertop: Cambria Torquay
Backsplash: Walker Zanger Grammercy Park
Sink: Blanco Cerana Fireclay
Photography by Amy Bartlam

The space under the stairs was made useful as a coffee bar and for overflow storage. Ample lighting and a sink make it useful for entertaining as well.
Photos: Dave Remple

Пример оригинального дизайна: п-образная кухня среднего размера в классическом стиле с обеденным столом, врезной мойкой, фасадами в стиле шейкер, белыми фасадами, столешницей из акрилового камня, белым фартуком, фартуком из плитки кабанчик, техникой из нержавеющей стали, темным паркетным полом и полуостровом

This contemporary kitchen design is a dream come true, full of stylish, practical, and one-of-a-kind features. The large kitchen is part of a great room that includes a living area with built in display shelves for artwork. The kitchen features two separate islands, one for entertaining and one for casual dining and food preparation. A 5' Galley Workstation, pop up knife block, and specialized storage accessories complete one island, along with the fabric wrapped banquette and personalized stainless steel corner wrap designed by Woodmaster Kitchens. The second island includes seating and an undercounter refrigerator allowing guests easy access to beverages. Every detail of this kitchen including the waterfall countertop ends, lighting design, tile features, and hardware work together to create a kitchen design that is a masterpiece at the center of this home.
Steven Paul Whitsitt

Airy, light and bright were the mandates for this modern loft kitchen, as featured in Style At Home magazine, and toured on Cityline. Texture is brought in through the concrete floors, the brick exterior walls, and the main focal point of the full height stone tile backsplash.
Mark Burstyn Photography

Kitchen
Photo by Dan Cutrona
Свежая идея для дизайна: угловая кухня-гостиная среднего размера в стиле неоклассика (современная классика) с с полувстраиваемой мойкой (с передним бортиком), фартуком из каменной плиты, островом, плоскими фасадами, белыми фасадами, мраморной столешницей, белым фартуком, техникой из нержавеющей стали, паркетным полом среднего тона и коричневым полом - отличное фото интерьера
Свежая идея для дизайна: угловая кухня-гостиная среднего размера в стиле неоклассика (современная классика) с с полувстраиваемой мойкой (с передним бортиком), фартуком из каменной плиты, островом, плоскими фасадами, белыми фасадами, мраморной столешницей, белым фартуком, техникой из нержавеющей стали, паркетным полом среднего тона и коричневым полом - отличное фото интерьера
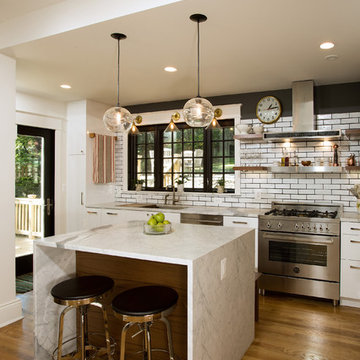
Greg Hadley Photography
The clients opted to use Ikea glossy white cabinets. Our crew assembled and installed the cabinetry on site. To provide an organic accent, we included walnut doors and open shelves. These pieces were purchased from a company that builds real wood veneer doors that fit over Ikea cabinet boxes. The island is sized to fit the space and provide adequate clearances around it for good traffic flow. The client requested the waterfall feature. The stone tops in the kitchen are Calacatta. Brass lamps above the sink (the original trim around the window was narrower, but once the client found these fixtures, we widened the trim to accommodate the lights.) Glass globe pendants. Brass lamp over built-in table. Glazed white brick subway backsplash tile.
Black painted Pella window and door.

Ryan Garvin
Стильный дизайн: п-образная, светлая кухня-гостиная среднего размера в морском стиле с с полувстраиваемой мойкой (с передним бортиком), фасадами в стиле шейкер, белыми фасадами, столешницей из кварцевого агломерата, синим фартуком, фартуком из керамической плитки, техникой из нержавеющей стали, островом и темным паркетным полом - последний тренд
Стильный дизайн: п-образная, светлая кухня-гостиная среднего размера в морском стиле с с полувстраиваемой мойкой (с передним бортиком), фасадами в стиле шейкер, белыми фасадами, столешницей из кварцевого агломерата, синим фартуком, фартуком из керамической плитки, техникой из нержавеющей стали, островом и темным паркетным полом - последний тренд

Свежая идея для дизайна: большая угловая, светлая кухня в современном стиле с с полувстраиваемой мойкой (с передним бортиком), фасадами в стиле шейкер, белыми фасадами, столешницей из талькохлорита, серым фартуком, фартуком из каменной плитки, техникой из нержавеющей стали, светлым паркетным полом и островом - отличное фото интерьера

Treve Johnson Photography
На фото: маленькая п-образная кухня в стиле неоклассика (современная классика) с обеденным столом, врезной мойкой, фасадами в стиле шейкер, белыми фасадами, столешницей из кварцевого агломерата, разноцветным фартуком, фартуком из керамогранитной плитки, техникой из нержавеющей стали, светлым паркетным полом и полуостровом для на участке и в саду
На фото: маленькая п-образная кухня в стиле неоклассика (современная классика) с обеденным столом, врезной мойкой, фасадами в стиле шейкер, белыми фасадами, столешницей из кварцевого агломерата, разноцветным фартуком, фартуком из керамогранитной плитки, техникой из нержавеющей стали, светлым паркетным полом и полуостровом для на участке и в саду

Angie Seckinger
Свежая идея для дизайна: большая п-образная, светлая кухня в морском стиле с стеклянными фасадами, мраморной столешницей, синим фартуком, техникой из нержавеющей стали, светлым паркетным полом, островом, белыми фасадами, фартуком из плитки кабанчик, обеденным столом и барной стойкой - отличное фото интерьера
Свежая идея для дизайна: большая п-образная, светлая кухня в морском стиле с стеклянными фасадами, мраморной столешницей, синим фартуком, техникой из нержавеющей стали, светлым паркетным полом, островом, белыми фасадами, фартуком из плитки кабанчик, обеденным столом и барной стойкой - отличное фото интерьера

Kimberly Muto
Свежая идея для дизайна: большая кухня в стиле кантри с островом, обеденным столом, врезной мойкой, фасадами с утопленной филенкой, белыми фасадами, столешницей из кварцевого агломерата, серым фартуком, фартуком из мрамора, техникой из нержавеющей стали, полом из сланца и черным полом - отличное фото интерьера
Свежая идея для дизайна: большая кухня в стиле кантри с островом, обеденным столом, врезной мойкой, фасадами с утопленной филенкой, белыми фасадами, столешницей из кварцевого агломерата, серым фартуком, фартуком из мрамора, техникой из нержавеющей стали, полом из сланца и черным полом - отличное фото интерьера

The original layout on the ground floor of this beautiful semi detached property included a small well aged kitchen connected to the dinning area by a 70’s brick bar!
Since the kitchen is 'the heart of every home' and 'everyone always ends up in the kitchen at a party' our brief was to create an open plan space respecting the buildings original internal features and highlighting the large sash windows that over look the garden.
Jake Fitzjones Photography Ltd

Jordan Bentley / Bentwater Studio
Свежая идея для дизайна: п-образная кухня в стиле кантри с врезной мойкой, фасадами в стиле шейкер, белыми фасадами, белым фартуком, фартуком из плитки кабанчик, техникой из нержавеющей стали, паркетным полом среднего тона, островом и окном - отличное фото интерьера
Свежая идея для дизайна: п-образная кухня в стиле кантри с врезной мойкой, фасадами в стиле шейкер, белыми фасадами, белым фартуком, фартуком из плитки кабанчик, техникой из нержавеющей стали, паркетным полом среднего тона, островом и окном - отличное фото интерьера
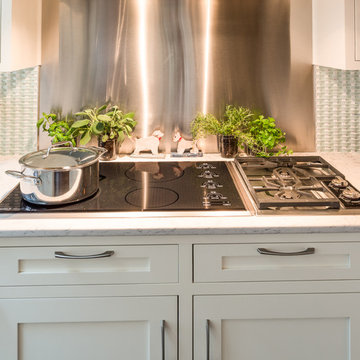
The homeowners wanted to take advantage of induction cooking, but were hesitant because of their unfamiliarity. I suggested reducing their cooktop from 36” to 30” and adding a 15” gas cooktop. The jury’s still out as to whether they'll use the gas, as they've fallen in love with induction.
Photography ©2014 Adam Gibson

Greg Premru Photography, Inc
Идея дизайна: угловая кухня в классическом стиле с обеденным столом, с полувстраиваемой мойкой (с передним бортиком), фасадами в стиле шейкер, белыми фасадами, белым фартуком, фартуком из плитки кабанчик, техникой из нержавеющей стали, паркетным полом среднего тона и островом
Идея дизайна: угловая кухня в классическом стиле с обеденным столом, с полувстраиваемой мойкой (с передним бортиком), фасадами в стиле шейкер, белыми фасадами, белым фартуком, фартуком из плитки кабанчик, техникой из нержавеющей стали, паркетным полом среднего тона и островом
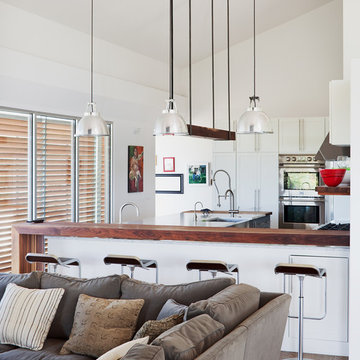
The Porch House located just west of Springfield, Missouri, presented Hufft Projects with a unique challenge. The clients desired a residence that referenced the traditional forms of farmhouses but also spoke to something distinctly modern. A hybrid building emerged and the Porch House greets visitors with its namesake – a large east and south facing ten foot cantilevering canopy that provides dramatic cover.
The residence also commands a view of the expansive river valley to the south. L-shaped in plan, the house’s master suite is located in the western leg and is isolated away from other functions allowing privacy. The living room, dining room, and kitchen anchor the southern, more traditional wing of the house with its spacious vaulted ceilings. A chimney punctuates this area and features a granite clad fireplace on the interior and an exterior fireplace expressing split face concrete block. Photo Credit: Mike Sinclair

Lake Front Country Estate Kitchen, designed by Tom Markalunas, built by Resort Custom Homes. Photography by Rachael Boling.
Пример оригинального дизайна: большая угловая кухня в классическом стиле с фасадами в стиле шейкер, белыми фасадами, гранитной столешницей, белым фартуком, фартуком из плитки кабанчик, техникой из нержавеющей стали, паркетным полом среднего тона и островом
Пример оригинального дизайна: большая угловая кухня в классическом стиле с фасадами в стиле шейкер, белыми фасадами, гранитной столешницей, белым фартуком, фартуком из плитки кабанчик, техникой из нержавеющей стали, паркетным полом среднего тона и островом
Кухня с коричневыми фасадами и белыми фасадами – фото дизайна интерьера
6