Кухня с коричневым полом и желтой столешницей – фото дизайна интерьера
Сортировать:
Бюджет
Сортировать:Популярное за сегодня
61 - 80 из 828 фото
1 из 3
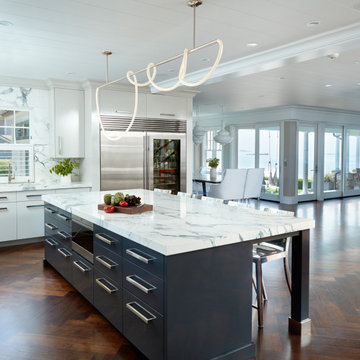
This collaboration was with a return client, who wanted to completely restore and renovate her over 100-year-old Victorian. It was key for the homeowner maintained the original footprint of the home with full front to back views of the sound. A contemporary vision translated into slab doors in a navy high-gloss finish for the island and smoky white for the perimeter and upper cabinetry. Simple, satin nickel contemporary hardware reiterates the linear elements throughout. Interior detailing features rich walnut to complement the herringbone floors. The custom hood is hammered stainless steel to play off the plinth block island legs. The undeniable focal point is the stunning Calacatta Corchia marble selected for the countertops and full-height backsplash and walls. The lighting is a unique, suspended adjustable LED fixture. The twin side-by-side Sub-Zero Pro Fridge/Freezer columns include a glass front to highlight interior storage. The Wolf 60" range with pro handles features 2 30" full-size ovens, 6 burners, and a double griddle. The retractable doors in the wet bar cleverly close to hide the sink and bottle storage. The many windows bring lots of light into the space to make it a warm and inviting place to entertain friends and family.
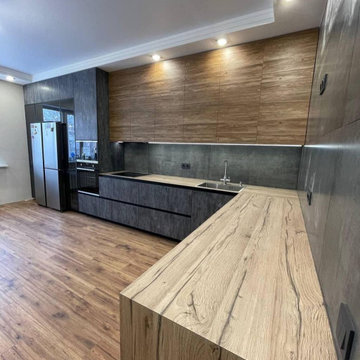
Преобразите свое кухонное пространство с нашей большой угловой кухней площадью 30 кв.м. Черно-коричневая цветовая гамма в сочетании со стеклянной витриной и деревянными/каменными фасадами создает современную атмосферу в стиле лофт. Благодаря просторному дизайну эта кухня обеспечивает достаточно места для всех ваших кулинарных потребностей.
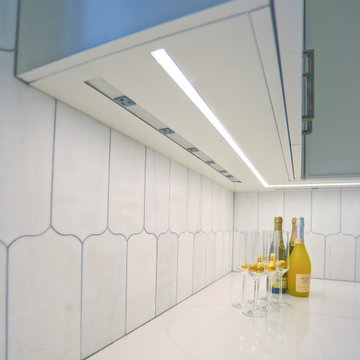
Стильный дизайн: большая отдельная, п-образная кухня в современном стиле с с полувстраиваемой мойкой (с передним бортиком), фасадами с утопленной филенкой, белыми фасадами, столешницей из кварцевого агломерата, белым фартуком, фартуком из керамогранитной плитки, техникой из нержавеющей стали, полом из керамогранита, островом, коричневым полом, желтой столешницей и сводчатым потолком - последний тренд
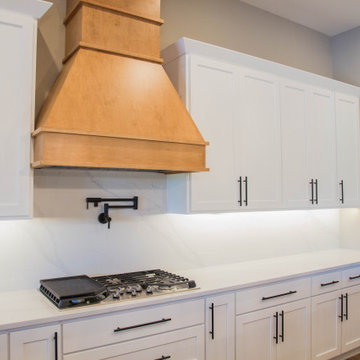
The large farmhouse kitchen features white on white cabinets and backsplash with a natural wood stove hood and matching floating shelves.
На фото: большая угловая кухня в стиле кантри с обеденным столом, с полувстраиваемой мойкой (с передним бортиком), фасадами с утопленной филенкой, белыми фасадами, гранитной столешницей, желтым фартуком, фартуком из гранита, техникой из нержавеющей стали, паркетным полом среднего тона, островом, коричневым полом и желтой столешницей с
На фото: большая угловая кухня в стиле кантри с обеденным столом, с полувстраиваемой мойкой (с передним бортиком), фасадами с утопленной филенкой, белыми фасадами, гранитной столешницей, желтым фартуком, фартуком из гранита, техникой из нержавеющей стали, паркетным полом среднего тона, островом, коричневым полом и желтой столешницей с

Open kitchen area with a big island/breakfast bar.
Skye lights lead light into the kitchen.
Стильный дизайн: параллельная кухня среднего размера, в белых тонах с отделкой деревом: освещение в современном стиле с плоскими фасадами, белыми фасадами, серым фартуком, фартуком из керамической плитки, техникой из нержавеющей стали, паркетным полом среднего тона, коричневым полом, обеденным столом, врезной мойкой, островом, столешницей из акрилового камня и желтой столешницей - последний тренд
Стильный дизайн: параллельная кухня среднего размера, в белых тонах с отделкой деревом: освещение в современном стиле с плоскими фасадами, белыми фасадами, серым фартуком, фартуком из керамической плитки, техникой из нержавеющей стали, паркетным полом среднего тона, коричневым полом, обеденным столом, врезной мойкой, островом, столешницей из акрилового камня и желтой столешницей - последний тренд
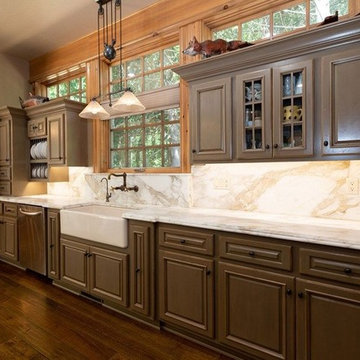
Пример оригинального дизайна: кухня в стиле рустика с обеденным столом, с полувстраиваемой мойкой (с передним бортиком), фасадами с выступающей филенкой, гранитной столешницей, бежевым фартуком, фартуком из керамической плитки, техникой из нержавеющей стали, паркетным полом среднего тона, островом, желтой столешницей, коричневыми фасадами и коричневым полом
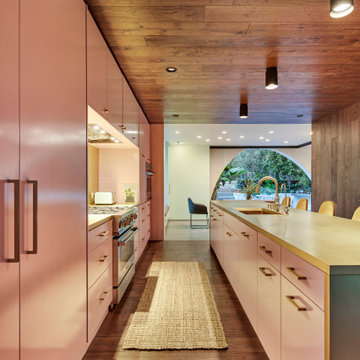
The wood flooring wraps up the walls and ceiling in the kitchen creating a "wood womb": A complimentary contrast to the the pink and sea-foam painted custom cabinets, brass hardware, brass backsplash and brass island.
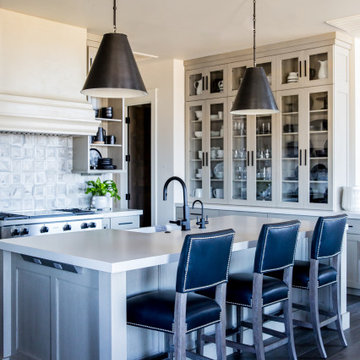
Bright and airy kitchen with ample storage. Featuring built in refrigerator, large island pendant lighting, and island seating.
Источник вдохновения для домашнего уюта: большая прямая кухня в стиле рустика с обеденным столом, фасадами в стиле шейкер, бежевыми фасадами, белым фартуком, техникой из нержавеющей стали, темным паркетным полом, островом, коричневым полом и желтой столешницей
Источник вдохновения для домашнего уюта: большая прямая кухня в стиле рустика с обеденным столом, фасадами в стиле шейкер, бежевыми фасадами, белым фартуком, техникой из нержавеющей стали, темным паркетным полом, островом, коричневым полом и желтой столешницей
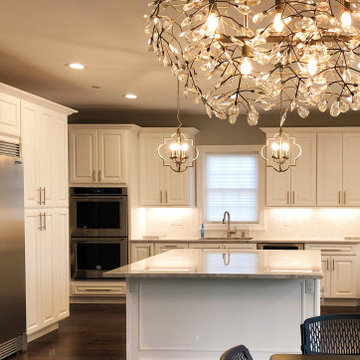
Esti and Reuven built a spacious custom home for their growing family in the Pikesville area of Baltimore. Construction has already begun when they asked me to design the kitchen.
The size and position of the kitchen in a general sense was set, although none of the details were, including the layout, positions of appliances and the shape and positions of the windows. Goals included room for a large refrigerator & freezer, lots of prep space, good workflow, and attention to composition and aesthetics.
Building a home is not for the faint of heart, and budget considerations came into play in some of Esti and Reuven's choices.This is a spacious and functional kitchen. It reads big. It IS big. But more than that, it is a serene and enjoyable place to hang out, and to cook with small children nearby.
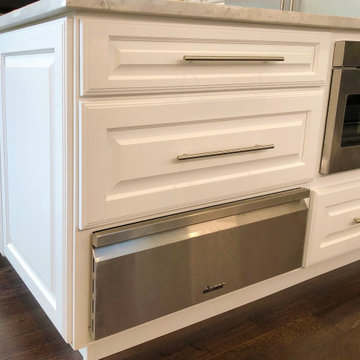
Built into the island are a microwave drawer (right) and a warming drawer. The warming drawer was a late addition — fortunately we were able to swap it into the spot that would have been the bottom drawer in a 3 drawer stack.
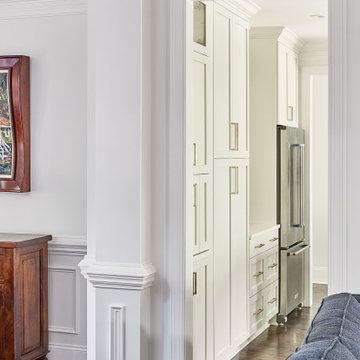
На фото: большая угловая кухня в стиле неоклассика (современная классика) с обеденным столом, врезной мойкой, фасадами с утопленной филенкой, столешницей из кварцевого агломерата, техникой из нержавеющей стали, паркетным полом среднего тона, островом, коричневым полом и желтой столешницей с
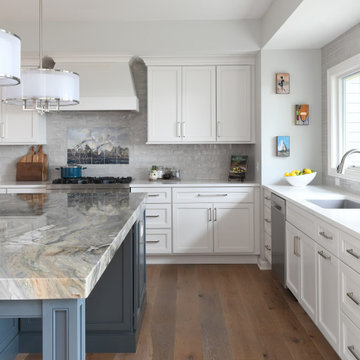
На фото: большая кухня в морском стиле с врезной мойкой, белыми фасадами, столешницей из акрилового камня, серым фартуком, фартуком из керамогранитной плитки, техникой из нержавеющей стали, островом, коричневым полом и желтой столешницей

"We recently updated our 1966 cabinets with some new hardware, a coat of hale navy paint and these gorgeous ash countertops. Thank you Hardwood Lumber Company! We are very happy with our purchase!!" Kathy

This smallish kitchen needed to be both updated and opened up. By taking out the wall where the peninsula is now and adding a garden window made the kitchen feels much bigger even though we didn't add any square footage! Opening up the wall between the kitchen and entry also added much needed light. 48 inch AGA range is the show stopper in the room.
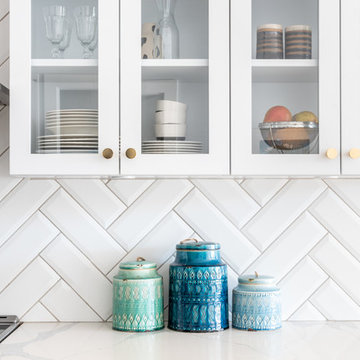
Black and white classic transitional kitchen with pops of polished brass hardware. Beautiful glass uppers, quartz counters and white beveled herringbone tile backsplash. Kitchen Aid appliances.
Photos: Dasha Armstrong
Cabinetry: Cabico Cabinetry
Designer: Heather Stewart
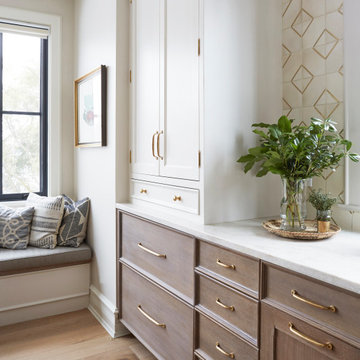
KitchenLab Interiors’ first, entirely new construction project in collaboration with GTH architects who designed the residence. KLI was responsible for all interior finishes, fixtures, furnishings, and design including the stairs, casework, interior doors, moldings and millwork. KLI also worked with the client on selecting the roof, exterior stucco and paint colors, stone, windows, and doors. The homeowners had purchased the existing home on a lakefront lot of the Valley Lo community in Glenview, thinking that it would be a gut renovation, but when they discovered a host of issues including mold, they decided to tear it down and start from scratch. The minute you look out the living room windows, you feel as though you're on a lakeside vacation in Wisconsin or Michigan. We wanted to help the homeowners achieve this feeling throughout the house - merging the causal vibe of a vacation home with the elegance desired for a primary residence. This project is unique and personal in many ways - Rebekah and the homeowner, Lorie, had grown up together in a small suburb of Columbus, Ohio. Lorie had been Rebekah's babysitter and was like an older sister growing up. They were both heavily influenced by the style of the late 70's and early 80's boho/hippy meets disco and 80's glam, and both credit their moms for an early interest in anything related to art, design, and style. One of the biggest challenges of doing a new construction project is that it takes so much longer to plan and execute and by the time tile and lighting is installed, you might be bored by the selections of feel like you've seen them everywhere already. “I really tried to pull myself, our team and the client away from the echo-chamber of Pinterest and Instagram. We fell in love with counter stools 3 years ago that I couldn't bring myself to pull the trigger on, thank god, because then they started showing up literally everywhere", Rebekah recalls. Lots of one of a kind vintage rugs and furnishings make the home feel less brand-spanking new. The best projects come from a team slightly outside their comfort zone. One of the funniest things Lorie says to Rebekah, "I gave you everything you wanted", which is pretty hilarious coming from a client to a designer.
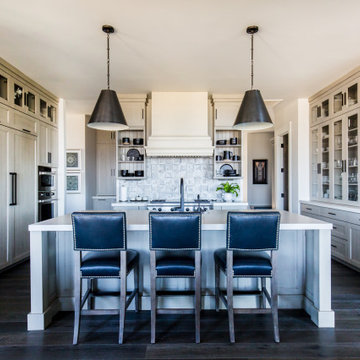
Bright and airy kitchen with ample storage. Featuring built in refrigerator, large island pendant lighting, and island seating.
Стильный дизайн: большая п-образная кухня в стиле неоклассика (современная классика) с обеденным столом, фасадами в стиле шейкер, бежевыми фасадами, белым фартуком, техникой из нержавеющей стали, темным паркетным полом, островом, коричневым полом и желтой столешницей - последний тренд
Стильный дизайн: большая п-образная кухня в стиле неоклассика (современная классика) с обеденным столом, фасадами в стиле шейкер, бежевыми фасадами, белым фартуком, техникой из нержавеющей стали, темным паркетным полом, островом, коричневым полом и желтой столешницей - последний тренд
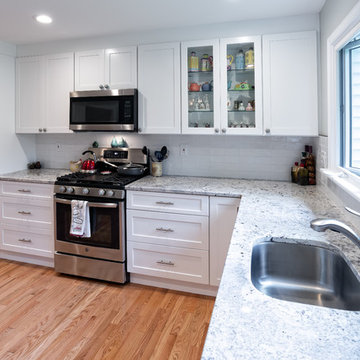
Main Line Kitchen Design is a unique business model! We are a group of skilled Kitchen Designers each with many years of experience planning kitchens around the Delaware Valley. And we are cabinet dealers for 8 nationally distributed cabinet lines much like traditional showrooms.
Unlike full showrooms open to the general public, Main Line Kitchen Design works only by appointment. Appointments can be scheduled days, nights, and weekends either in your home or in our office and selection center. During office appointments we display clients kitchens on a flat screen TV and help them look through 100’s of sample doorstyles, almost a thousand sample finish blocks and sample kitchen cabinets. During home visits we can bring samples, take measurements, and make design changes on laptops showing you what your kitchen can look like in the very room being renovated. This is more convenient for our customers and it eliminates the expense of staffing and maintaining a larger space that is open to walk in traffic. We pass the significant savings on to our customers and so we sell cabinetry for less than other dealers, even home centers like Lowes and The Home Depot.

This collaboration was with a return client, who wanted to completely restore and renovate her over 100-year-old Victorian. It was key for the homeowner maintained the original footprint of the home with full front to back views of the sound. A contemporary vision translated into slab doors in a navy high-gloss finish for the island and smoky white for the perimeter and upper cabinetry. Simple, satin nickel contemporary hardware reiterates the linear elements throughout. Interior detailing features rich walnut to complement the herringbone floors. The custom hood is hammered stainless steel to play off the plinth block island legs. The undeniable focal point is the stunning Calacatta Corchia marble selected for the countertops and full-height backsplash and walls. The lighting is a unique, suspended adjustable LED fixture. The twin side-by-side Sub-Zero Pro Fridge/Freezer columns include a glass front to highlight interior storage. The Wolf 60" range with pro handles features 2 30" full-size ovens, 6 burners, and a double griddle. The retractable doors in the wet bar cleverly close to hide the sink and bottle storage. The many windows bring lots of light into the space to make it a warm and inviting place to entertain friends and family.
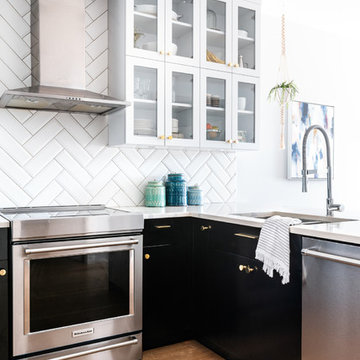
Black and white classic transitional kitchen with pops of polished brass hardware. Beautiful glass uppers, quartz counters and white beveled herringbone tile backsplash. Kitchen Aid appliances.
Photos: Dasha Armstrong
Cabinetry: Cabico Cabinetry
Designer: Heather Stewart
Кухня с коричневым полом и желтой столешницей – фото дизайна интерьера
4