Кухня с коричневым полом и серой столешницей – фото дизайна интерьера
Сортировать:
Бюджет
Сортировать:Популярное за сегодня
121 - 140 из 35 831 фото
1 из 3
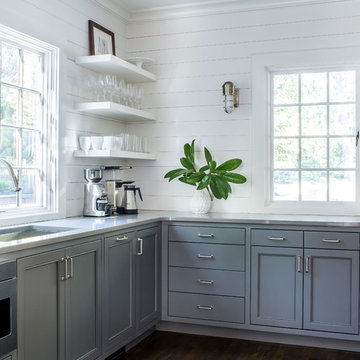
Jeff Herr
На фото: угловая кухня в морском стиле с врезной мойкой, фасадами с утопленной филенкой, серыми фасадами, белым фартуком, техникой из нержавеющей стали, темным паркетным полом, коричневым полом, серой столешницей и окном
На фото: угловая кухня в морском стиле с врезной мойкой, фасадами с утопленной филенкой, серыми фасадами, белым фартуком, техникой из нержавеющей стали, темным паркетным полом, коричневым полом, серой столешницей и окном
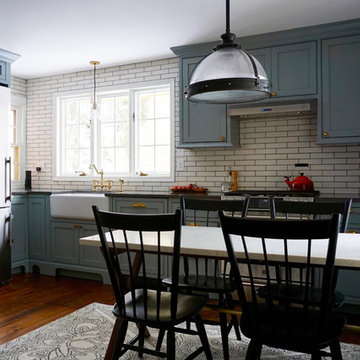
Design + Photos: Benita Cooper Design
Источник вдохновения для домашнего уюта: угловая кухня среднего размера в стиле кантри с обеденным столом, синими фасадами, белым фартуком, фартуком из керамической плитки, техникой из нержавеющей стали, темным паркетным полом, коричневым полом и серой столешницей без острова
Источник вдохновения для домашнего уюта: угловая кухня среднего размера в стиле кантри с обеденным столом, синими фасадами, белым фартуком, фартуком из керамической плитки, техникой из нержавеющей стали, темным паркетным полом, коричневым полом и серой столешницей без острова

Идея дизайна: отдельная, п-образная кухня среднего размера в классическом стиле с врезной мойкой, фасадами с выступающей филенкой, бежевыми фасадами, гранитной столешницей, белым фартуком, фартуком из плитки кабанчик, техникой из нержавеющей стали, темным паркетным полом, полуостровом, коричневым полом и серой столешницей

For this couple, planning to move back to their rambler home in Arlington after living overseas for few years, they were ready to get rid of clutter, clean up their grown-up kids’ boxes, and transform their home into their dream home for their golden years.
The old home included a box-like 8 feet x 10 feet kitchen, no family room, three small bedrooms and two back to back small bathrooms. The laundry room was located in a small dark space of the unfinished basement.
This home is located in a cul-de-sac, on an uphill lot, of a very secluded neighborhood with lots of new homes just being built around them.
The couple consulted an architectural firm in past but never were satisfied with the final plans. They approached Michael Nash Custom Kitchens hoping for fresh ideas.
The backyard and side yard are wooded and the existing structure was too close to building restriction lines. We developed design plans and applied for special permits to achieve our client’s goals.
The remodel includes a family room, sunroom, breakfast area, home office, large master bedroom suite, large walk-in closet, main level laundry room, lots of windows, front porch, back deck, and most important than all an elevator from lower to upper level given them and their close relative a necessary easier access.
The new plan added extra dimensions to this rambler on all four sides. Starting from the front, we excavated to allow a first level entrance, storage, and elevator room. Building just above it, is a 12 feet x 30 feet covered porch with a leading brick staircase. A contemporary cedar rail with horizontal stainless steel cable rail system on both the front porch and the back deck sets off this project from any others in area. A new foyer with double frosted stainless-steel door was added which contains the elevator.
The garage door was widened and a solid cedar door was installed to compliment the cedar siding.
The left side of this rambler was excavated to allow a storage off the garage and extension of one of the old bedrooms to be converted to a large master bedroom suite, master bathroom suite and walk-in closet.
We installed matching brick for a seam-less exterior look.
The entire house was furnished with new Italian imported highly custom stainless-steel windows and doors. We removed several brick and block structure walls to put doors and floor to ceiling windows.
A full walk in shower with barn style frameless glass doors, double vanities covered with selective stone, floor to ceiling porcelain tile make the master bathroom highly accessible.
The other two bedrooms were reconfigured with new closets, wider doorways, new wood floors and wider windows. Just outside of the bedroom, a new laundry room closet was a major upgrade.
A second HVAC system was added in the attic for all new areas.
The back side of the master bedroom was covered with floor to ceiling windows and a door to step into a new deck covered in trex and cable railing. This addition provides a view to wooded area of the home.
By excavating and leveling the backyard, we constructed a two story 15’x 40’ addition that provided the tall ceiling for the family room just adjacent to new deck, a breakfast area a few steps away from the remodeled kitchen. Upscale stainless-steel appliances, floor to ceiling white custom cabinetry and quartz counter top, and fun lighting improved this back section of the house with its increased lighting and available work space. Just below this addition, there is extra space for exercise and storage room. This room has a pair of sliding doors allowing more light inside.
The right elevation has a trapezoid shape addition with floor to ceiling windows and space used as a sunroom/in-home office. Wide plank wood floors were installed throughout the main level for continuity.
The hall bathroom was gutted and expanded to allow a new soaking tub and large vanity. The basement half bathroom was converted to a full bathroom, new flooring and lighting in the entire basement changed the purpose of the basement for entertainment and spending time with grandkids.
Off white and soft tone were used inside and out as the color schemes to make this rambler spacious and illuminated.
Final grade and landscaping, by adding a few trees, trimming the old cherry and walnut trees in backyard, saddling the yard, and a new concrete driveway and walkway made this home a unique and charming gem in the neighborhood.
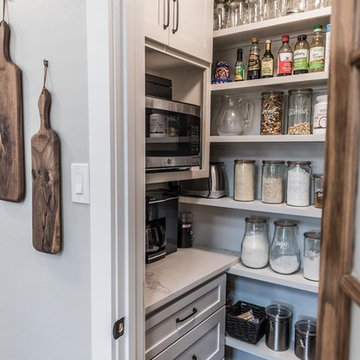
Darby Kate Photography
Свежая идея для дизайна: угловая кухня-гостиная среднего размера в стиле кантри с с полувстраиваемой мойкой (с передним бортиком), фасадами в стиле шейкер, белыми фасадами, столешницей из бетона, белым фартуком, фартуком из керамической плитки, техникой из нержавеющей стали, паркетным полом среднего тона, островом, коричневым полом и серой столешницей - отличное фото интерьера
Свежая идея для дизайна: угловая кухня-гостиная среднего размера в стиле кантри с с полувстраиваемой мойкой (с передним бортиком), фасадами в стиле шейкер, белыми фасадами, столешницей из бетона, белым фартуком, фартуком из керамической плитки, техникой из нержавеющей стали, паркетным полом среднего тона, островом, коричневым полом и серой столешницей - отличное фото интерьера

Идея дизайна: большая п-образная кухня в стиле неоклассика (современная классика) с врезной мойкой, фасадами в стиле шейкер, серыми фасадами, столешницей из кварцита, серым фартуком, фартуком из плитки мозаики, паркетным полом среднего тона, коричневым полом и серой столешницей
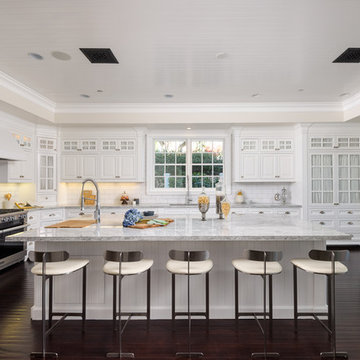
Стильный дизайн: большая угловая кухня в современном стиле с обеденным столом, врезной мойкой, фасадами с выступающей филенкой, белыми фасадами, белым фартуком, фартуком из плитки кабанчик, техникой из нержавеющей стали, темным паркетным полом, островом, коричневым полом, серой столешницей, окном и мойкой у окна - последний тренд
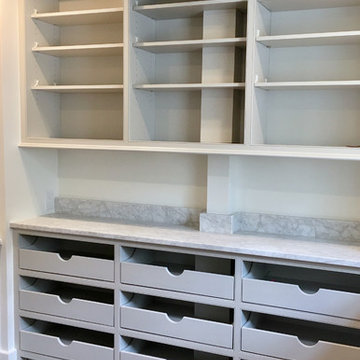
Пример оригинального дизайна: кухня в стиле неоклассика (современная классика) с кладовкой, фасадами с декоративным кантом, серыми фасадами, мраморной столешницей, темным паркетным полом, коричневым полом и серой столешницей

Karen Palmer Photography
with Marcia Moore Design
Свежая идея для дизайна: большая угловая кухня в классическом стиле с столешницей из талькохлорита, белым фартуком, фартуком из керамической плитки, техникой из нержавеющей стали, островом, коричневым полом, серой столешницей, темным паркетным полом, фасадами с выступающей филенкой, черно-белыми фасадами, окном и мойкой у окна - отличное фото интерьера
Свежая идея для дизайна: большая угловая кухня в классическом стиле с столешницей из талькохлорита, белым фартуком, фартуком из керамической плитки, техникой из нержавеющей стали, островом, коричневым полом, серой столешницей, темным паркетным полом, фасадами с выступающей филенкой, черно-белыми фасадами, окном и мойкой у окна - отличное фото интерьера

На фото: параллельная кухня в стиле модернизм с светлыми деревянными фасадами, столешницей из бетона, островом, врезной мойкой, плоскими фасадами, техникой под мебельный фасад, паркетным полом среднего тона, коричневым полом и серой столешницей с
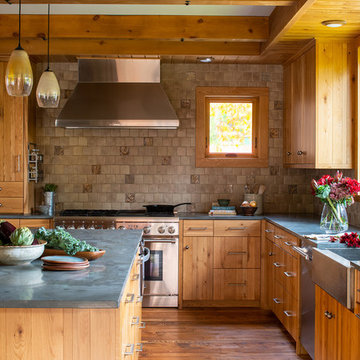
Scott Amundson Photography
Свежая идея для дизайна: угловая кухня в стиле кантри с с полувстраиваемой мойкой (с передним бортиком), плоскими фасадами, фасадами цвета дерева среднего тона, столешницей из нержавеющей стали, бежевым фартуком, техникой из нержавеющей стали, паркетным полом среднего тона, островом, коричневым полом и серой столешницей - отличное фото интерьера
Свежая идея для дизайна: угловая кухня в стиле кантри с с полувстраиваемой мойкой (с передним бортиком), плоскими фасадами, фасадами цвета дерева среднего тона, столешницей из нержавеющей стали, бежевым фартуком, техникой из нержавеющей стали, паркетным полом среднего тона, островом, коричневым полом и серой столешницей - отличное фото интерьера
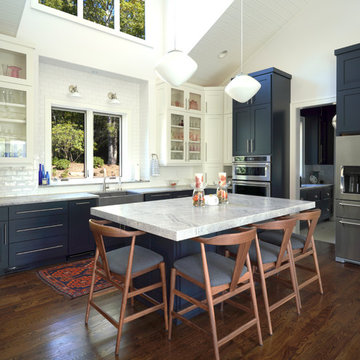
Brad Hutchinson Photography
Источник вдохновения для домашнего уюта: угловая кухня в стиле неоклассика (современная классика) с с полувстраиваемой мойкой (с передним бортиком), фасадами в стиле шейкер, синими фасадами, белым фартуком, фартуком из плитки кабанчик, техникой из нержавеющей стали, паркетным полом среднего тона, островом, коричневым полом, серой столешницей и двухцветным гарнитуром
Источник вдохновения для домашнего уюта: угловая кухня в стиле неоклассика (современная классика) с с полувстраиваемой мойкой (с передним бортиком), фасадами в стиле шейкер, синими фасадами, белым фартуком, фартуком из плитки кабанчик, техникой из нержавеющей стали, паркетным полом среднего тона, островом, коричневым полом, серой столешницей и двухцветным гарнитуром
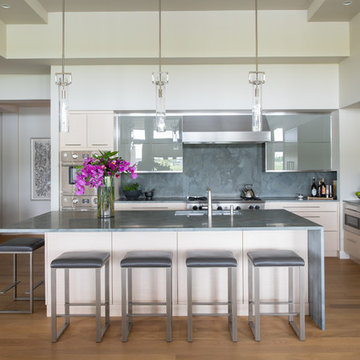
Scott Amundson Photography
На фото: угловая кухня в современном стиле с врезной мойкой, плоскими фасадами, белыми фасадами, серым фартуком, техникой под мебельный фасад, паркетным полом среднего тона, островом, коричневым полом и серой столешницей с
На фото: угловая кухня в современном стиле с врезной мойкой, плоскими фасадами, белыми фасадами, серым фартуком, техникой под мебельный фасад, паркетным полом среднего тона, островом, коричневым полом и серой столешницей с

Spacecrafting Photography
Пример оригинального дизайна: большая прямая кухня-гостиная в классическом стиле с фасадами с утопленной филенкой, белыми фасадами, белым фартуком, фартуком из плитки кабанчик, темным паркетным полом, островом, коричневым полом, гранитной столешницей, техникой под мебельный фасад, серой столешницей и кессонным потолком
Пример оригинального дизайна: большая прямая кухня-гостиная в классическом стиле с фасадами с утопленной филенкой, белыми фасадами, белым фартуком, фартуком из плитки кабанчик, темным паркетным полом, островом, коричневым полом, гранитной столешницей, техникой под мебельный фасад, серой столешницей и кессонным потолком
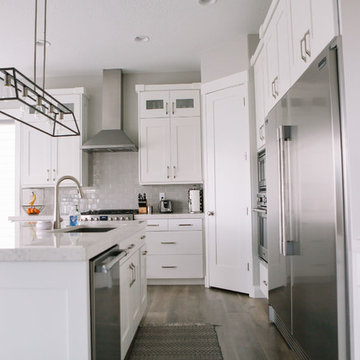
Источник вдохновения для домашнего уюта: большая п-образная кухня в стиле неоклассика (современная классика) с обеденным столом, врезной мойкой, фасадами с утопленной филенкой, белыми фасадами, столешницей из кварцита, серым фартуком, фартуком из плитки кабанчик, техникой из нержавеющей стали, темным паркетным полом, островом, коричневым полом и серой столешницей

Идея дизайна: отдельная кухня среднего размера в стиле кантри с врезной мойкой, фасадами в стиле шейкер, темными деревянными фасадами, белым фартуком, фартуком из плитки кабанчик, паркетным полом среднего тона, коричневым полом, серой столешницей, столешницей из кварцевого агломерата и мойкой у окна без острова
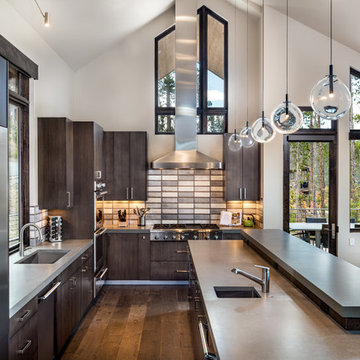
Darren Edwards, Pinnacle Mountain Homes, Collective Design + Furnishings
На фото: угловая кухня в стиле рустика с врезной мойкой, плоскими фасадами, темными деревянными фасадами, серым фартуком, техникой из нержавеющей стали, темным паркетным полом, островом, коричневым полом, серой столешницей и мойкой у окна
На фото: угловая кухня в стиле рустика с врезной мойкой, плоскими фасадами, темными деревянными фасадами, серым фартуком, техникой из нержавеющей стали, темным паркетным полом, островом, коричневым полом, серой столешницей и мойкой у окна
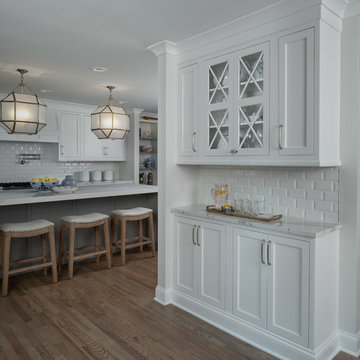
Diningroom Hutch features double X mullions to add decorative details to this functional server. perfect for displaying barware while storing the extra cooking ware over flowing from the kitchen. also acts as the home to table runners, chargers and other dining items.
.
Designed by Desiree Dutcher
Construction by Roger Dutcher
Cabinetry by E.W. Kitchens
Photography by Beth Singer
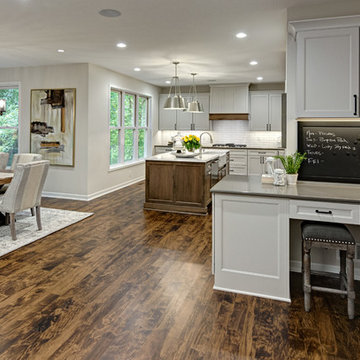
На фото: большая угловая кухня-гостиная в стиле неоклассика (современная классика) с с полувстраиваемой мойкой (с передним бортиком), плоскими фасадами, серыми фасадами, столешницей из кварцевого агломерата, белым фартуком, фартуком из керамической плитки, техникой из нержавеющей стали, паркетным полом среднего тона, островом, коричневым полом и серой столешницей

This existing client reached out to MMI Design for help shortly after the flood waters of Harvey subsided. Her home was ravaged by 5 feet of water throughout the first floor. What had been this client's long-term dream renovation became a reality, turning the nightmare of Harvey's wrath into one of the loveliest homes designed to date by MMI. We led the team to transform this home into a showplace. Our work included a complete redesign of her kitchen and family room, master bathroom, two powders, butler's pantry, and a large living room. MMI designed all millwork and cabinetry, adjusted the floor plans in various rooms, and assisted the client with all material specifications and furnishings selections. Returning these clients to their beautiful '"new" home is one of MMI's proudest moments!
Кухня с коричневым полом и серой столешницей – фото дизайна интерьера
7