Кухня с коричневым полом и потолком с обоями – фото дизайна интерьера
Сортировать:
Бюджет
Сортировать:Популярное за сегодня
21 - 40 из 1 319 фото
1 из 3
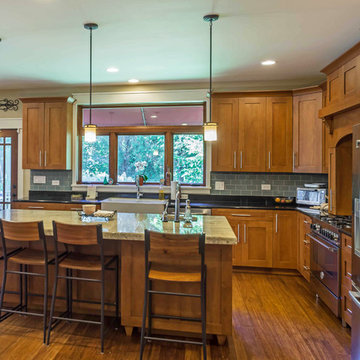
New Craftsman style home, approx 3200sf on 60' wide lot. Views from the street, highlighting front porch, large overhangs, Craftsman detailing. Photos by Robert McKendrick Photography.
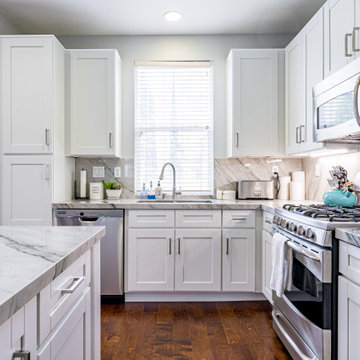
A clean and bright look for a classic kitchen is always timeless! This gorgeous kitchen in Tustin CA is also functional with a hide-away pantry, sliding garbage can and much much more.
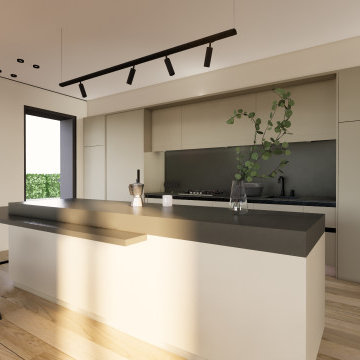
Cocina con isla tonos grises. Isla con mesa para desayuno, mueble con puertas integradas. Lámpara de diseño minimalista.
Свежая идея для дизайна: прямая кухня-гостиная среднего размера в современном стиле с накладной мойкой, плоскими фасадами, серыми фасадами, столешницей из кварцевого агломерата, серым фартуком, фартуком из кварцевого агломерата, техникой под мебельный фасад, паркетным полом среднего тона, островом, коричневым полом, серой столешницей, потолком с обоями и барной стойкой - отличное фото интерьера
Свежая идея для дизайна: прямая кухня-гостиная среднего размера в современном стиле с накладной мойкой, плоскими фасадами, серыми фасадами, столешницей из кварцевого агломерата, серым фартуком, фартуком из кварцевого агломерата, техникой под мебельный фасад, паркетным полом среднего тона, островом, коричневым полом, серой столешницей, потолком с обоями и барной стойкой - отличное фото интерьера
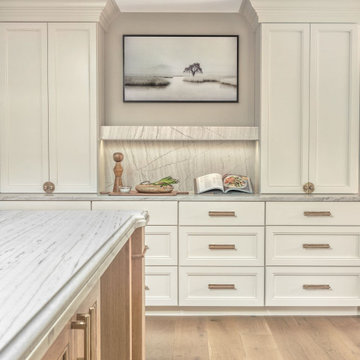
Remodel Collab with Temple & Hentz (Designer) and Tegethoff Homes (Builder). Cabinets provided by Detailed Designs and Wright Cabinet Shop.
Источник вдохновения для домашнего уюта: большая угловая кухня-гостиная в стиле неоклассика (современная классика) с с полувстраиваемой мойкой (с передним бортиком), плоскими фасадами, белыми фасадами, столешницей из кварцевого агломерата, разноцветным фартуком, техникой под мебельный фасад, светлым паркетным полом, островом, коричневым полом, белой столешницей и потолком с обоями
Источник вдохновения для домашнего уюта: большая угловая кухня-гостиная в стиле неоклассика (современная классика) с с полувстраиваемой мойкой (с передним бортиком), плоскими фасадами, белыми фасадами, столешницей из кварцевого агломерата, разноцветным фартуком, техникой под мебельный фасад, светлым паркетным полом, островом, коричневым полом, белой столешницей и потолком с обоями

A full inside-out renovation of our commercial space, featuring our Showroom and Conference Room. The 3,500-square-foot Andrea Schumacher storefront in the Art District on Santa Fe is in a 1924 building. It houses the light-filled, mural-lined Showroom on the main floor and a designers office and library upstairs. The resulting renovation is a reflection of Andrea's creative residential work: vibrant, timeless, and carefully curated.
Photographed by: Emily Minton Redfield
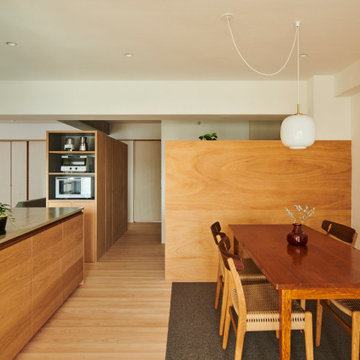
集合住宅一室のリノベーションである。
桧の床、米栂の壁、栗の建具が生み出す淡い木のグラデーションは、誰の記憶の中にも潜む懐かしい風景を呼び起こす。
На фото: маленькая кухня в стиле рустика с обеденным столом, светлым паркетным полом, коричневым полом и потолком с обоями для на участке и в саду
На фото: маленькая кухня в стиле рустика с обеденным столом, светлым паркетным полом, коричневым полом и потолком с обоями для на участке и в саду
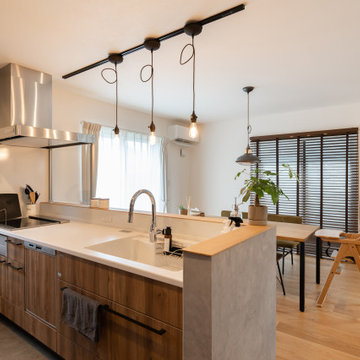
キッチンはタカラスタンダードのオフェリア。
お家の雰囲気に合わせてパネルは木目調のものをチョイス。
取っ手も家のカラーに合わせてブラックを選びました。
対面キッチンなので、ダイニングに座っている家族とのコミュニケーションも取りやすい!
На фото: прямая кухня-гостиная в стиле лофт с коричневым фартуком, паркетным полом среднего тона, полуостровом, коричневым полом, белой столешницей и потолком с обоями с
На фото: прямая кухня-гостиная в стиле лофт с коричневым фартуком, паркетным полом среднего тона, полуостровом, коричневым полом, белой столешницей и потолком с обоями с
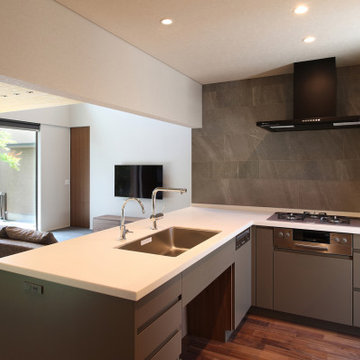
庭住の舎|Studio tanpopo-gumi
撮影|野口 兼史
豊かな自然を感じる中庭を内包する住まい。日々の何気ない日常を 四季折々に 豊かに・心地良く・・・
キッチンからも 家族の姿の向こうに中庭の景色が広がります。
На фото: угловая кухня-гостиная среднего размера в стиле модернизм с врезной мойкой, фасадами с декоративным кантом, серыми фасадами, столешницей из акрилового камня, серым фартуком, фартуком из керамической плитки, черной техникой, темным паркетным полом, коричневым полом, белой столешницей и потолком с обоями с
На фото: угловая кухня-гостиная среднего размера в стиле модернизм с врезной мойкой, фасадами с декоративным кантом, серыми фасадами, столешницей из акрилового камня, серым фартуком, фартуком из керамической плитки, черной техникой, темным паркетным полом, коричневым полом, белой столешницей и потолком с обоями с
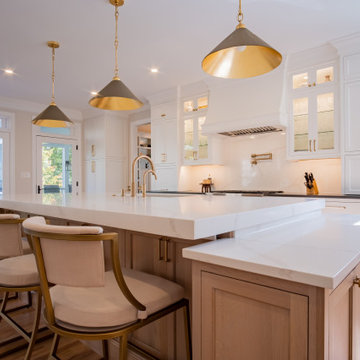
Main Line Kitchen Design’s unique business model allows our customers to work with the most experienced designers and get the most competitive kitchen cabinet pricing..
.
How can Main Line Kitchen Design offer both the best kitchen designs along with the most competitive kitchen cabinet pricing? Our expert kitchen designers meet customers by appointment only in our offices, instead of a large showroom open to the general public. We display the cabinet lines we sell under glass countertops so customers can see how our cabinetry is constructed. Customers can view hundreds of sample doors and and sample finishes and see 3d renderings of their future kitchen on flat screen TV’s. But we do not waste our time or our customers money on showroom extras that are not essential. Nor are we available to assist people who want to stop in and browse. We pass our savings onto our customers and concentrate on what matters most. Designing great kitchens!
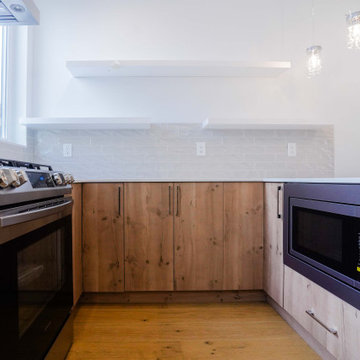
The subway ceramic tiles on this gorgeous kitchen are shown off with this minimalist open shelving. White is complimented with the grey tiles and the hardwood base cabinets. Having the microwave oven placed underneath the counter also provides extra space making this kitchen more open and airy.
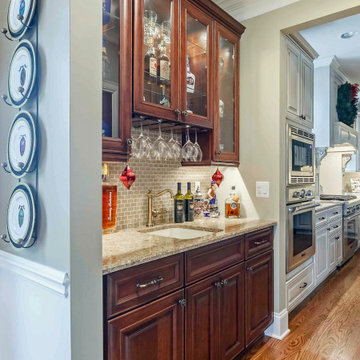
Свежая идея для дизайна: большая п-образная, серо-белая кухня в стиле кантри с кладовкой, врезной мойкой, фасадами с выступающей филенкой, белыми фасадами, гранитной столешницей, белым фартуком, фартуком из керамической плитки, техникой из нержавеющей стали, паркетным полом среднего тона, островом, коричневым полом, бежевой столешницей, потолком с обоями и барной стойкой - отличное фото интерьера
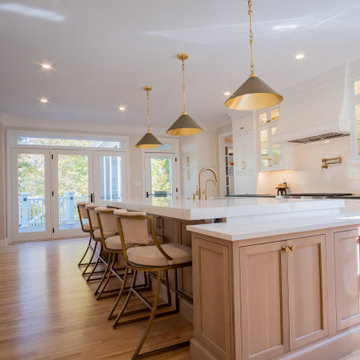
Main Line Kitchen Design’s unique business model allows our customers to work with the most experienced designers and get the most competitive kitchen cabinet pricing..
.
How can Main Line Kitchen Design offer both the best kitchen designs along with the most competitive kitchen cabinet pricing? Our expert kitchen designers meet customers by appointment only in our offices, instead of a large showroom open to the general public. We display the cabinet lines we sell under glass countertops so customers can see how our cabinetry is constructed. Customers can view hundreds of sample doors and and sample finishes and see 3d renderings of their future kitchen on flat screen TV’s. But we do not waste our time or our customers money on showroom extras that are not essential. Nor are we available to assist people who want to stop in and browse. We pass our savings onto our customers and concentrate on what matters most. Designing great kitchens!
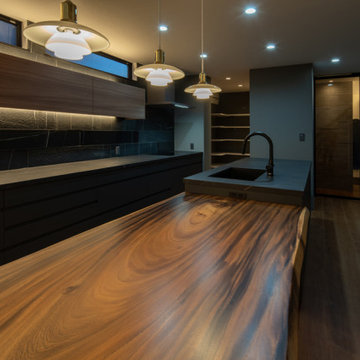
Источник вдохновения для домашнего уюта: большая, узкая параллельная кухня-гостиная в современном стиле с врезной мойкой, фасадами с декоративным кантом, черными фасадами, столешницей из акрилового камня, черным фартуком, фартуком из вагонки, деревянным полом, островом, коричневым полом, черной столешницей и потолком с обоями

На фото: маленькая кухня-гостиная в современном стиле с паркетным полом среднего тона, коричневым полом и потолком с обоями для на участке и в саду с
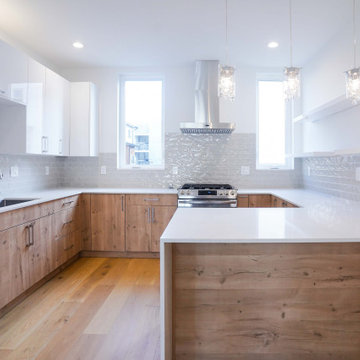
This kitchen looks modern with stainless steel furnishings, especially with grey backsplash tiles complimented with the white overall look, but gives a traditional touch with the hardwood accent. It gives the room a more intimate feel, and the windows on each side of the hood bring natural light in, creating the illusion of more space and a clutter-free appearance. The room appears to be both sleek and homey, and it will undoubtedly be the centerpiece of the house.

Open Concept kitchen living room 3D Interior Modelling Ideas, Space-saving tricks to combine kitchen & living room into a functional gathering place with spacious dining area — perfect for work, rest, and play, Open concept kitchen with island, wooden flooring, beautiful pendant lights, and wooden furniture, Living room with awesome sofa, tea table, chair and attractive photo frames Developed by Architectural Visualisation Studio
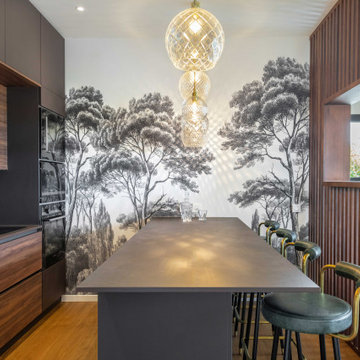
Пример оригинального дизайна: параллельная кухня в современном стиле с плоскими фасадами, темными деревянными фасадами, зеленым фартуком, черной техникой, паркетным полом среднего тона, полуостровом, коричневым полом, серой столешницей и потолком с обоями
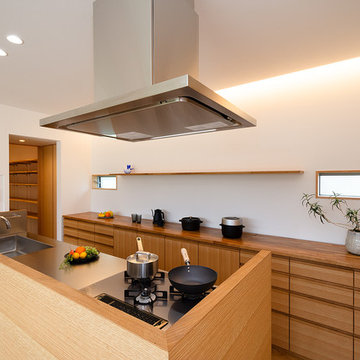
両側に通路を設けたため、動作がスムーズなキッチン。手元を隠すように、ナラの突板で作られた腰壁で3方を囲みました。背面には約4.5mの大容量のカップボードを据え付けました。上方からは間接照明で照らし、キッチンを特別な空間に演出しています。キッチン左右の通路からは、それぞれクローゼットと水廻りにアクセスすることができます。
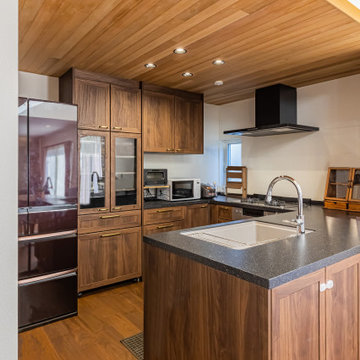
キッチンは広めでブースのような空間を演出。動線を極力短くしたいというお客様のご要望から、形はコの字型に。
対面キッチンにすることで開放的な空間に。キッチンスペースの雰囲気に合わせ、天井には板貼り(レッドシダー)を。
Пример оригинального дизайна: п-образная кухня-гостиная среднего размера в стиле модернизм с темными деревянными фасадами, темным паркетным полом, коричневым полом, черной столешницей и потолком с обоями
Пример оригинального дизайна: п-образная кухня-гостиная среднего размера в стиле модернизм с темными деревянными фасадами, темным паркетным полом, коричневым полом, черной столешницей и потолком с обоями
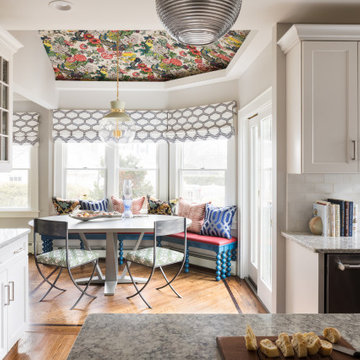
Идея дизайна: п-образная кухня среднего размера в современном стиле с врезной мойкой, фасадами в стиле шейкер, белыми фасадами, гранитной столешницей, белым фартуком, фартуком из керамической плитки, техникой из нержавеющей стали, паркетным полом среднего тона, островом, коричневым полом, серой столешницей и потолком с обоями
Кухня с коричневым полом и потолком с обоями – фото дизайна интерьера
2