Кухня с коричневым полом и потолком из вагонки – фото дизайна интерьера
Сортировать:
Бюджет
Сортировать:Популярное за сегодня
41 - 60 из 1 919 фото
1 из 3
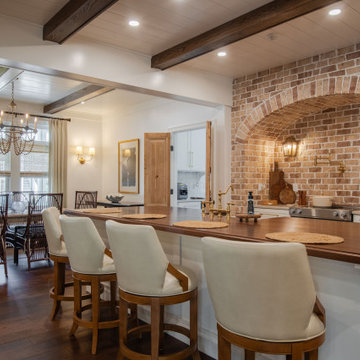
На фото: параллельная кухня в морском стиле с с полувстраиваемой мойкой (с передним бортиком), фасадами в стиле шейкер, белыми фасадами, деревянной столешницей, красным фартуком, фартуком из кирпича, техникой из нержавеющей стали, темным паркетным полом, коричневым полом, коричневой столешницей, балками на потолке и потолком из вагонки

A neutral color palette punctuated by warm wood tones and large windows create a comfortable, natural environment that combines casual southern living with European coastal elegance. The 10-foot tall pocket doors leading to a covered porch were designed in collaboration with the architect for seamless indoor-outdoor living. Decorative house accents including stunning wallpapers, vintage tumbled bricks, and colorful walls create visual interest throughout the space. Beautiful fireplaces, luxury furnishings, statement lighting, comfortable furniture, and a fabulous basement entertainment area make this home a welcome place for relaxed, fun gatherings.
---
Project completed by Wendy Langston's Everything Home interior design firm, which serves Carmel, Zionsville, Fishers, Westfield, Noblesville, and Indianapolis.
For more about Everything Home, click here: https://everythinghomedesigns.com/
To learn more about this project, click here:
https://everythinghomedesigns.com/portfolio/aberdeen-living-bargersville-indiana/

На фото: п-образная кухня среднего размера в стиле ретро с обеденным столом, врезной мойкой, плоскими фасадами, белыми фасадами, столешницей из кварцевого агломерата, желтым фартуком, фартуком из керамической плитки, техникой из нержавеющей стали, паркетным полом среднего тона, островом, коричневым полом, белой столешницей и потолком из вагонки с

На фото: огромная п-образная кухня в стиле неоклассика (современная классика) с кладовкой, серыми фасадами, столешницей из кварцита, серым фартуком, фартуком из известняка, техникой из нержавеющей стали, двумя и более островами, белой столешницей, потолком из вагонки, с полувстраиваемой мойкой (с передним бортиком), фасадами с утопленной филенкой, паркетным полом среднего тона и коричневым полом с

Идея дизайна: п-образная кухня в стиле кантри с с полувстраиваемой мойкой (с передним бортиком), фасадами в стиле шейкер, белыми фасадами, техникой из нержавеющей стали, темным паркетным полом, островом, коричневым полом, белой столешницей, балками на потолке, потолком из вагонки и сводчатым потолком

From the street, it’s an impeccably designed English manor. Once inside, the best of that same storied architecture seamlessly meshes with modernism. This blend of styles was exactly the vibe three-decades-running Houston homebuilder Chris Sims, founder and CEO of Sims Luxury Builders, wanted to convey with the $5.2 million show-home in Houston’s coveted Tanglewood neighborhood. “Our goal was to uniquely combine classic and Old World with clean and modern in both the architectural design as well as the interior finishes,” Chris says.
Their aesthetic inspiration is clearly evident in the 8,000-square-foot showcase home’s luxurious gourmet kitchen. It is an exercise in grey and white—and texture. To achieve their vision, the Sims turned to Cantoni. “We had a wonderful experience working with Cantoni several years ago on a client’s home, and were pleased to repeat that success on this project,” Chris says.
Cantoni designer Amy McFall, who was tasked with designing the kitchen, promptly took to the home’s beauty. Situated on a half-acre corner lot with majestic oak trees, it boasts simplistic and elegant interiors that allow the detailed architecture to shine. The kitchen opens directly to the family room, which holds a brick wall, beamed ceilings, and a light-and-bright stone fireplace. The generous space overlooks the outdoor pool. With such a large area to work with, “we needed to give the kitchen its own, intimate feel,” Amy says.
To that end, Amy integrated dark grey, high-gloss lacquer cabinetry from our Atelier Collection. by Aster Cucine with dark grey oak cabinetry, mixing finishes throughout to add depth and texture. Edginess came by way of custom, heavily veined Calacatta Viola marble on both the countertops and backsplash.
The Sims team, meanwhile, insured the layout lent itself to minimalism. “With the inclusion of the scullery and butler’s pantry in the design, we were able to minimize the storage needed in the kitchen itself,” Chris says. “This allowed for the clean, minimalist cabinetry, giving us the creative freedom to go darker with the cabinet color and really make a bold statement in the home.”
It was exactly the look they wanted—textural and interesting. “The juxtaposition of ultra-modern kitchen cabinetry and steel windows set against the textures of the wood floors, interior brick, and trim detailing throughout the downstairs provided a fresh take on blending classic and modern,” Chris says. “We’re thrilled with the result—it is showstopping.”
They were equally thrilled with the design process. “Amy was incredibly responsive, helpful and knowledgeable,” Chris says. “It was a pleasure working with her and the entire Cantoni team.”
Check out the kitchen featured in Modern Luxury Interiors Texas’ annual “Ode to Texas Real Estate” here.

This classic Queenslander home in Red Hill, was a major renovation and therefore an opportunity to meet the family’s needs. With three active children, this family required a space that was as functional as it was beautiful, not forgetting the importance of it feeling inviting.
The resulting home references the classic Queenslander in combination with a refined mix of modern Hampton elements.
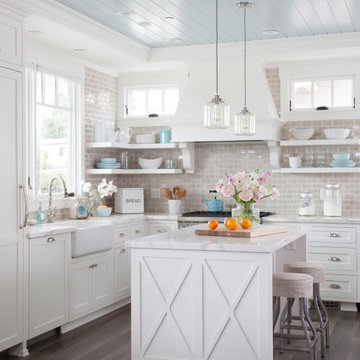
Пример оригинального дизайна: угловая кухня в морском стиле с фасадами в стиле шейкер, белыми фасадами, серым фартуком, фартуком из плитки мозаики, темным паркетным полом, островом, коричневым полом и потолком из вагонки

In this open concept kitchen, you'll discover an inviting, spacious island that's perfect for gatherings and gourmet cooking. With meticulous attention to detail, custom woodwork adorns every part of this culinary haven, from the richly decorated cabinets to the shiplap ceiling, offering both warmth and sophistication that you'll appreciate.
The glistening countertops highlight the wood's natural beauty, while a suite of top-of-the-line appliances seamlessly combines practicality and luxury, making your cooking experience a breeze. The prominent farmhouse sink adds practicality and charm, and a counter bar sink in the island provides extra convenience, tailored just for you.
Bathed in natural light, this kitchen transforms into a welcoming masterpiece, offering a sanctuary for both culinary creativity and shared moments of joy. Count on the quality, just like many others have. Let's make your culinary dreams come true. Take action today and experience the difference.

Свежая идея для дизайна: отдельная кухня в стиле неоклассика (современная классика) с с полувстраиваемой мойкой (с передним бортиком), фасадами в стиле шейкер, серыми фасадами, мраморной столешницей, фартуком цвета металлик, техникой под мебельный фасад, паркетным полом среднего тона, островом, коричневым полом, разноцветной столешницей и потолком из вагонки - отличное фото интерьера
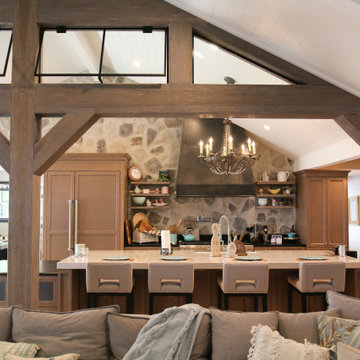
Custom kitchen island with barn sink and open floor plan into the living room. Multi Slide exterior doors. this roof features vaulted ceiling with exposed rafters.
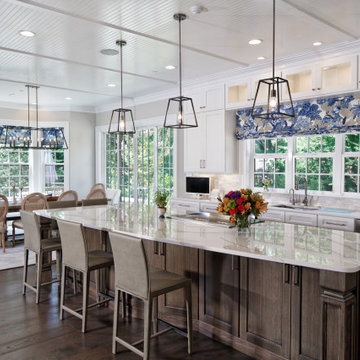
Источник вдохновения для домашнего уюта: огромная угловая кухня в классическом стиле с островом, коричневым полом, потолком из вагонки, обеденным столом, фасадами цвета дерева среднего тона, техникой из нержавеющей стали, врезной мойкой, фасадами с утопленной филенкой, гранитной столешницей, разноцветным фартуком, фартуком из керамической плитки, темным паркетным полом и разноцветной столешницей
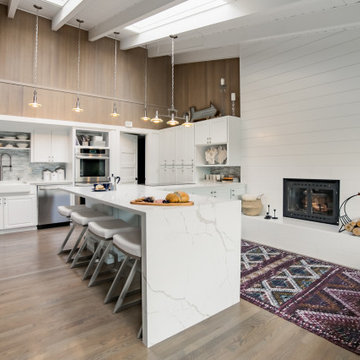
Пример оригинального дизайна: угловая кухня в стиле неоклассика (современная классика) с с полувстраиваемой мойкой (с передним бортиком), фасадами с выступающей филенкой, белыми фасадами, техникой из нержавеющей стали, темным паркетным полом, островом, коричневым полом, белой столешницей, балками на потолке, потолком из вагонки и сводчатым потолком

Gorgeous all blue kitchen cabinetry featuring brass and gold accents on hood, pendant lights and cabinetry hardware. The stunning intracoastal waterway views and sparkling turquoise water add more beauty to this fabulous kitchen.
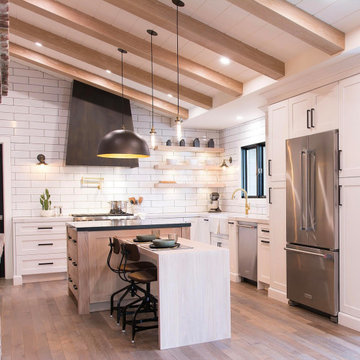
На фото: п-образная кухня в стиле кантри с с полувстраиваемой мойкой (с передним бортиком), фасадами в стиле шейкер, белыми фасадами, белым фартуком, фартуком из плитки кабанчик, техникой из нержавеющей стали, паркетным полом среднего тона, островом, коричневым полом, белой столешницей, балками на потолке, потолком из вагонки и сводчатым потолком с

На фото: кухня-гостиная в стиле кантри с с полувстраиваемой мойкой (с передним бортиком), фасадами в стиле шейкер, белыми фасадами, мраморной столешницей, разноцветным фартуком, фартуком из мрамора, техникой из нержавеющей стали, паркетным полом среднего тона, островом, коричневым полом, разноцветной столешницей, балками на потолке, потолком из вагонки и сводчатым потолком с

Идея дизайна: п-образная кухня среднего размера в стиле кантри с кладовкой, с полувстраиваемой мойкой (с передним бортиком), фасадами в стиле шейкер, зелеными фасадами, столешницей из кварцевого агломерата, белым фартуком, фартуком из кварцевого агломерата, техникой из нержавеющей стали, светлым паркетным полом, островом, коричневым полом, белой столешницей и потолком из вагонки
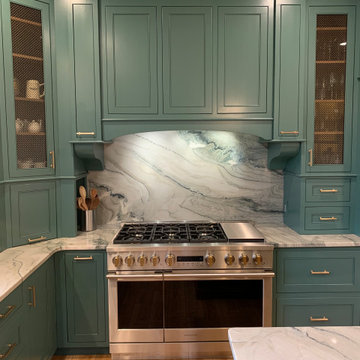
Once a family room, this area was converted into a breathtaking kitchen. Features include custom maple cabinetry, quartzite countertops, a large island, sliding barn door for a walk in pantry, bench and shelf in the mud room area, all crafted from walnut.
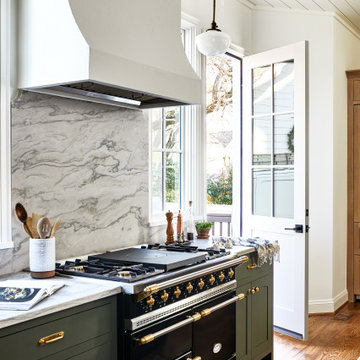
A spacious kitchen with three "zones" to fully utilize the space. Full custom cabinetry in painted and stained finishes.
Свежая идея для дизайна: большая отдельная кухня в стиле неоклассика (современная классика) с врезной мойкой, фасадами с декоративным кантом, зелеными фасадами, столешницей из кварцита, серым фартуком, фартуком из каменной плиты, техникой под мебельный фасад, паркетным полом среднего тона, островом, коричневым полом, серой столешницей и потолком из вагонки - отличное фото интерьера
Свежая идея для дизайна: большая отдельная кухня в стиле неоклассика (современная классика) с врезной мойкой, фасадами с декоративным кантом, зелеными фасадами, столешницей из кварцита, серым фартуком, фартуком из каменной плиты, техникой под мебельный фасад, паркетным полом среднего тона, островом, коричневым полом, серой столешницей и потолком из вагонки - отличное фото интерьера
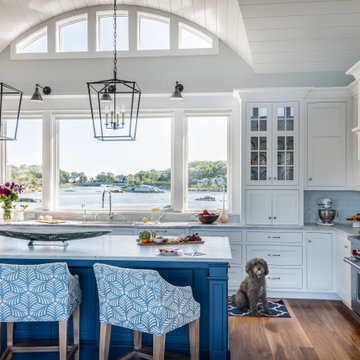
На фото: угловая кухня в морском стиле с врезной мойкой, фасадами в стиле шейкер, белыми фасадами, серым фартуком, техникой из нержавеющей стали, темным паркетным полом, островом, коричневым полом, серой столешницей, потолком из вагонки и двухцветным гарнитуром
Кухня с коричневым полом и потолком из вагонки – фото дизайна интерьера
3