Кухня с коричневым полом и кессонным потолком – фото дизайна интерьера
Сортировать:
Бюджет
Сортировать:Популярное за сегодня
141 - 160 из 2 895 фото
1 из 3

Light, airy and inviting. The style of this kitchen works seamlessly with the craftsman style of the exterior.
Свежая идея для дизайна: большая угловая кухня в стиле неоклассика (современная классика) с обеденным столом, накладной мойкой, фасадами с выступающей филенкой, белыми фасадами, гранитной столешницей, коричневым фартуком, фартуком из гранита, техникой из нержавеющей стали, темным паркетным полом, островом, коричневым полом, коричневой столешницей и кессонным потолком - отличное фото интерьера
Свежая идея для дизайна: большая угловая кухня в стиле неоклассика (современная классика) с обеденным столом, накладной мойкой, фасадами с выступающей филенкой, белыми фасадами, гранитной столешницей, коричневым фартуком, фартуком из гранита, техникой из нержавеющей стали, темным паркетным полом, островом, коричневым полом, коричневой столешницей и кессонным потолком - отличное фото интерьера
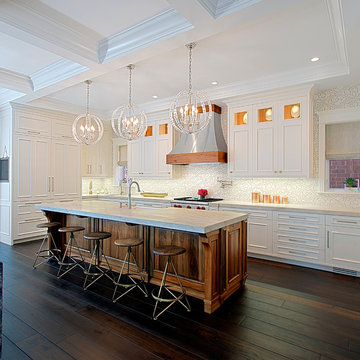
The young couple’s goal in this Chicago Lakeview Renovation was to improve their city dwelling in order to accommodate their growing young children, add more natural light and updated finishes, and take advantage of the recently acquired lot next door. Seen here is transitional style kitchen with white cabinetry and stained wood island.
All cabinetry was crafted in-house at our cabinet shop.
Need help with your home transformation? Call Benvenuti and Stein design build for full service solutions. 847.866.6868.
Norman Sizemore-photographer
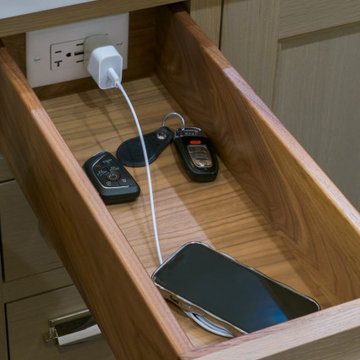
THE SETUP
Once these empty nest homeowners decided to stay put, they knew a new kitchen was in order. Passionate about cooking, entertaining, and hosting holiday gatherings, they found their existing kitchen inadequate. The space, with its traditional style and outdated layout, was far from ideal. They longed for an elegant, timeless kitchen that was not only show-stopping but also functional, seamlessly catering to both their daily routines and special occasions with friends and family. Another key factor was its future appeal to potential buyers, as they’re ready to enjoy their new kitchen while also considering downsizing in the future.
Design Objectives:
Create a more streamlined, open space
Eliminate traditional elements
Improve flow for entertaining and everyday use
Omit dated posts and soffits
Include storage for small appliances to keep counters clutter-free
Address mail organization and phone charging concerns
THE REMODEL
Design Challenges:
Compensate for lost storage from omitted wall cabinets
Revise floorplan to feature a single, spacious island
Enhance island seating proximity for a more engaging atmosphere
Address awkward space above existing built-ins
Improve natural light blocked by wall cabinet near the window
Create a highly functional space tailored for entertaining
Design Solutions:
Tall cabinetry and pull-outs maximize storage efficiency
A generous single island promotes seamless flow and ample prep space
Strategic island seating arrangement fosters easy conversation
New built-ins fill arched openings, ensuring a custom, clutter-free look
Replace wall cabinet with lighted open shelves for an airy feel
Galley Dresser and Workstation offer impeccable organization and versatility, creating the perfect setup for entertaining with everything easily accessible.
THE RENEWED SPACE
The new kitchen exceeded every expectation, thrilling the clients with its revitalized, expansive design and thoughtful functionality. The transformation brought to life an open space adorned with marble accents, a state-of-the-art steam oven, and the seamless integration of the Galley Dresser, crafting a kitchen not just to be used, but to be cherished. This is more than a culinary space; it’s a new heart of their home, ready to host countless memories and culinary adventures.
This photo features a maple interior drawer with the docking drawer outlet power attached for easy charging, key drawer, etc.
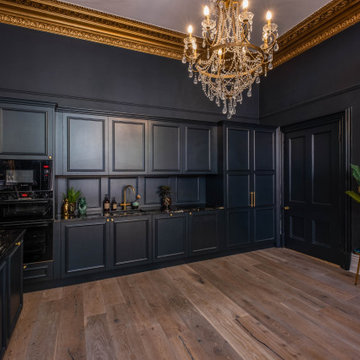
This beautiful hand painted railing kitchen was designed by wood works Brighton. The idea was for the kitchen to blend seamlessly into the grand room. The kitchen island is on castor wheels so it can be moved for dancing.
This is a luxurious kitchen for a great family to enjoy.
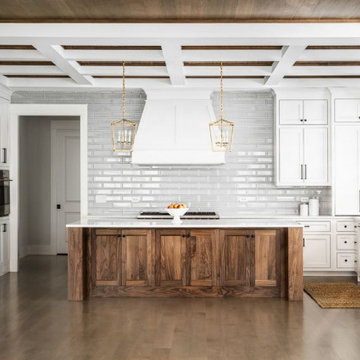
Beautiful Kitchen to relax and create your favorite comfort foods. Lots of storage and ample work space!
Источник вдохновения для домашнего уюта: большая п-образная кухня в стиле кантри с врезной мойкой, фасадами в стиле шейкер, белыми фасадами, столешницей из кварцевого агломерата, серым фартуком, фартуком из плитки кабанчик, техникой из нержавеющей стали, светлым паркетным полом, островом, коричневым полом, белой столешницей и кессонным потолком
Источник вдохновения для домашнего уюта: большая п-образная кухня в стиле кантри с врезной мойкой, фасадами в стиле шейкер, белыми фасадами, столешницей из кварцевого агломерата, серым фартуком, фартуком из плитки кабанчик, техникой из нержавеющей стали, светлым паркетным полом, островом, коричневым полом, белой столешницей и кессонным потолком

Стильный дизайн: маленькая угловая кухня-гостиная в современном стиле с двойной мойкой, фасадами с декоративным кантом, белыми фасадами, столешницей из ламината, коричневым фартуком, техникой из нержавеющей стали, полом из ламината, островом, коричневым полом, коричневой столешницей и кессонным потолком для на участке и в саду - последний тренд

Walls removed to enlarge kitchen and open into the family room . Windows from ceiling to countertop for more light. Coffered ceiling adds dimension. This modern white kitchen also features two islands and two large islands.
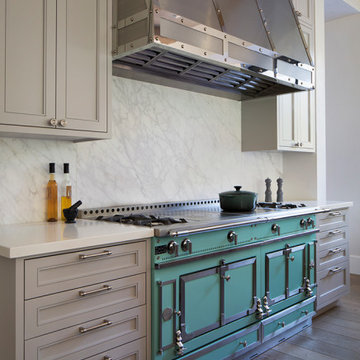
Paul Dyer Photography
Стильный дизайн: параллельная кухня в стиле неоклассика (современная классика) с белым фартуком, паркетным полом среднего тона, белой столешницей, обеденным столом, фартуком из каменной плиты, островом, фасадами в стиле шейкер, серыми фасадами, столешницей из кварцита, техникой из нержавеющей стали, коричневым полом и кессонным потолком - последний тренд
Стильный дизайн: параллельная кухня в стиле неоклассика (современная классика) с белым фартуком, паркетным полом среднего тона, белой столешницей, обеденным столом, фартуком из каменной плиты, островом, фасадами в стиле шейкер, серыми фасадами, столешницей из кварцита, техникой из нержавеющей стали, коричневым полом и кессонным потолком - последний тренд
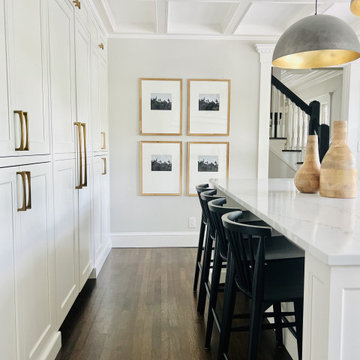
На фото: кухня среднего размера в современном стиле с накладной мойкой, фасадами с утопленной филенкой, белыми фасадами, столешницей из кварцевого агломерата, белым фартуком, фартуком из мрамора, техникой из нержавеющей стали, темным паркетным полом, островом, коричневым полом, белой столешницей и кессонным потолком

The homeowners of this wanted to create an informal year-round residence for their active family that reflected their love of the outdoors and time spent in ski and camping lodges. The result is a luxurious, yet understated, comfortable kitchen/dining area that exudes a feeling of warmth and relaxation. The open floor plan offers views throughout the first floor, while large picture windows integrate the outdoors and fill the space with light. A door to the three-season room offers easy access to an outdoor kitchen and living area. The dark wood floors, cabinets with natural wood grain, leathered stone counters, and coffered ceilings offer the ambiance of a 19th century mountain lodge, yet this is combined with painted wainscoting and woodwork to brighten and modernize the space. A blue center island in the kitchen adds a fun splash of color, while a gas fireplace and lit upper cabinets adds a cozy feeling. A separate butler’s pantry contains additional refrigeration, storage, and a wine cooler. Challenges included integrating the perimeter cabinetry into the crown moldings and coffered ceilings, so the lines of millwork are aligned through multiple living spaces. In particular, there is a structural steel column on the corner of the raised island around which oak millwork was wrapped to match the living room columns. Another challenge was concealing second floor plumbing in the beams of the coffered ceiling.

Photography by Golden Gate Creative
Свежая идея для дизайна: светлая, серо-белая кухня-гостиная среднего размера в стиле кантри с с полувстраиваемой мойкой (с передним бортиком), белыми фасадами, мраморной столешницей, белым фартуком, фартуком из цементной плитки, техникой из нержавеющей стали, паркетным полом среднего тона, островом, коричневым полом, белой столешницей, кессонным потолком и фасадами в стиле шейкер - отличное фото интерьера
Свежая идея для дизайна: светлая, серо-белая кухня-гостиная среднего размера в стиле кантри с с полувстраиваемой мойкой (с передним бортиком), белыми фасадами, мраморной столешницей, белым фартуком, фартуком из цементной плитки, техникой из нержавеющей стали, паркетным полом среднего тона, островом, коричневым полом, белой столешницей, кессонным потолком и фасадами в стиле шейкер - отличное фото интерьера
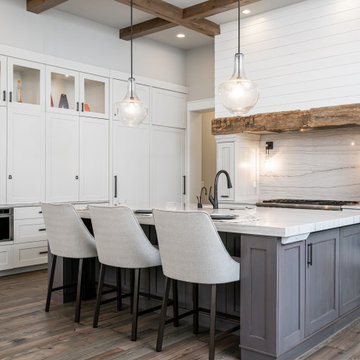
На фото: кухня в стиле неоклассика (современная классика) с врезной мойкой, фасадами в стиле шейкер, белыми фасадами, столешницей из кварцевого агломерата, серым фартуком, фартуком из кварцевого агломерата, техникой под мебельный фасад, паркетным полом среднего тона, островом, коричневым полом, разноцветной столешницей, кессонным потолком и балками на потолке
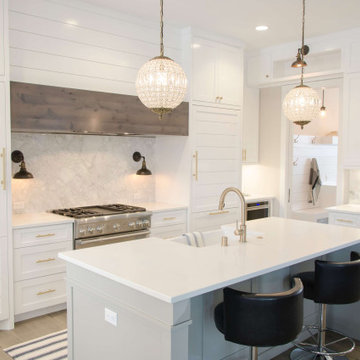
На фото: п-образная кухня среднего размера в стиле модернизм с обеденным столом, с полувстраиваемой мойкой (с передним бортиком), плоскими фасадами, серыми фасадами, столешницей из кварцита, белым фартуком, фартуком из кварцевого агломерата, техникой из нержавеющей стали, светлым паркетным полом, островом, коричневым полом, белой столешницей и кессонным потолком
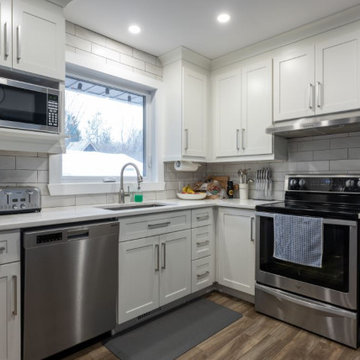
Our solid wood white shaker for to make a functional and pretty kitchen with L shape kitchen and spacy bench area.
Источник вдохновения для домашнего уюта: угловая кухня среднего размера в современном стиле с обеденным столом, одинарной мойкой, фасадами в стиле шейкер, белыми фасадами, столешницей из кварцевого агломерата, белым фартуком, фартуком из керамической плитки, техникой из нержавеющей стали, полом из винила, коричневым полом, белой столешницей и кессонным потолком без острова
Источник вдохновения для домашнего уюта: угловая кухня среднего размера в современном стиле с обеденным столом, одинарной мойкой, фасадами в стиле шейкер, белыми фасадами, столешницей из кварцевого агломерата, белым фартуком, фартуком из керамической плитки, техникой из нержавеющей стали, полом из винила, коричневым полом, белой столешницей и кессонным потолком без острова
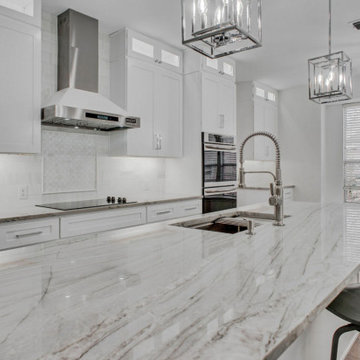
Идея дизайна: большая п-образная кухня в стиле модернизм с обеденным столом, врезной мойкой, фасадами в стиле шейкер, белыми фасадами, столешницей из кварцита, белым фартуком, фартуком из мрамора, техникой из нержавеющей стали, полом из винила, островом, коричневым полом, белой столешницей и кессонным потолком
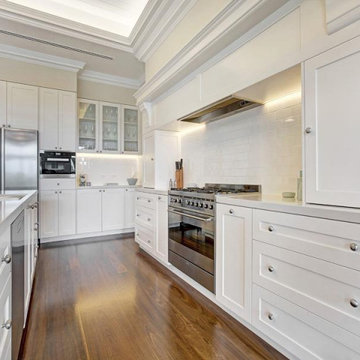
A Blind Pash worked with the client from concept design, drafting, and tendering this new build. From initial concepts through to completion, down to custom furnishings and window treatments

Spacecrafting Photography
Стильный дизайн: угловая кухня-гостиная в классическом стиле с фасадами с выступающей филенкой, белыми фасадами, белым фартуком, фартуком из плитки кабанчик, темным паркетным полом, островом, коричневым полом, белой столешницей, барной стойкой, мойкой у окна и кессонным потолком - последний тренд
Стильный дизайн: угловая кухня-гостиная в классическом стиле с фасадами с выступающей филенкой, белыми фасадами, белым фартуком, фартуком из плитки кабанчик, темным паркетным полом, островом, коричневым полом, белой столешницей, барной стойкой, мойкой у окна и кессонным потолком - последний тренд

Inspiration came from hand paint French tiles from the wife's mother. Dress Blues by Sherwin Willaims was chosen for the island and the window trim as the focal point of the kitchen. The home owner had collected many antique copper pieces, so copper finishes were incorporated from the lighting, to the hood panels to the rub-through on the bronze cabinet hardware.
Photo by Spacecrafting
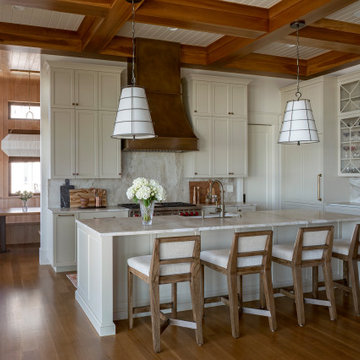
На фото: огромная угловая кухня-гостиная в белых тонах с отделкой деревом в морском стиле с фасадами с утопленной филенкой, белыми фасадами, мраморной столешницей, белым фартуком, фартуком из мрамора, техникой из нержавеющей стали, паркетным полом среднего тона, островом, коричневым полом, белой столешницей и кессонным потолком
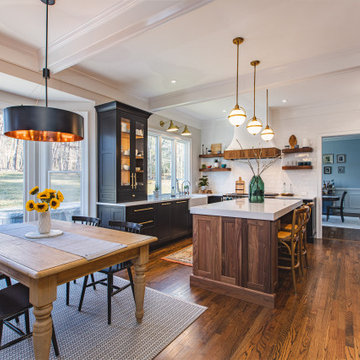
Пример оригинального дизайна: большая п-образная кухня-гостиная в стиле кантри с с полувстраиваемой мойкой (с передним бортиком), фасадами в стиле шейкер, черными фасадами, столешницей из кварцевого агломерата, белым фартуком, фартуком из керамической плитки, техникой под мебельный фасад, светлым паркетным полом, островом, коричневым полом, белой столешницей и кессонным потолком
Кухня с коричневым полом и кессонным потолком – фото дизайна интерьера
8