Кухня с коричневым полом и деревянным потолком – фото дизайна интерьера
Сортировать:
Бюджет
Сортировать:Популярное за сегодня
61 - 80 из 1 708 фото
1 из 3
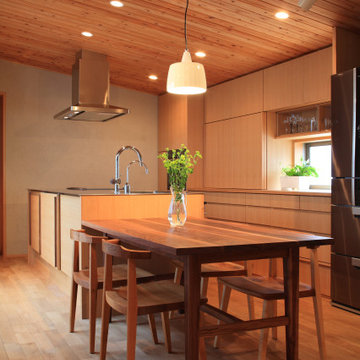
隠す収納ですっきりとしたオーダーキッチンとキッチン収納。炊飯器などのキッチン家電は引き戸の中に収納し、使う時だけ引き戸を開けます。
Свежая идея для дизайна: параллельная кухня-гостиная в современном стиле с паркетным полом среднего тона, деревянным потолком, сводчатым потолком, плоскими фасадами, фасадами цвета дерева среднего тона, деревянной столешницей, островом, коричневым полом и коричневой столешницей - отличное фото интерьера
Свежая идея для дизайна: параллельная кухня-гостиная в современном стиле с паркетным полом среднего тона, деревянным потолком, сводчатым потолком, плоскими фасадами, фасадами цвета дерева среднего тона, деревянной столешницей, островом, коричневым полом и коричневой столешницей - отличное фото интерьера
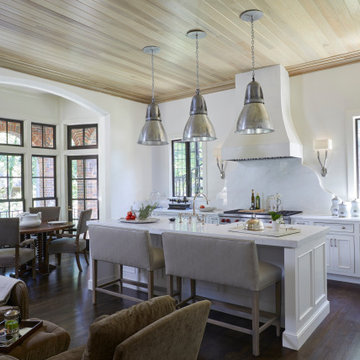
Свежая идея для дизайна: огромная прямая кухня в классическом стиле с обеденным столом, монолитной мойкой, белыми фасадами, мраморной столешницей, белым фартуком, фартуком из мрамора, техникой из нержавеющей стали, паркетным полом среднего тона, островом, коричневым полом, белой столешницей, деревянным потолком и фасадами с декоративным кантом - отличное фото интерьера
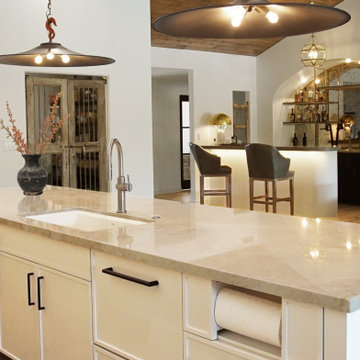
Heather Ryan, Interior Designer
H. Ryan Studio - Scottsdale, AZ
www.hryanstudio.com
На фото: большая угловая кухня-гостиная в стиле модернизм с врезной мойкой, фасадами в стиле шейкер, белыми фасадами, мраморной столешницей, бежевым фартуком, фартуком из мрамора, техникой из нержавеющей стали, паркетным полом среднего тона, островом, коричневым полом, бежевой столешницей и деревянным потолком
На фото: большая угловая кухня-гостиная в стиле модернизм с врезной мойкой, фасадами в стиле шейкер, белыми фасадами, мраморной столешницей, бежевым фартуком, фартуком из мрамора, техникой из нержавеющей стали, паркетным полом среднего тона, островом, коричневым полом, бежевой столешницей и деревянным потолком
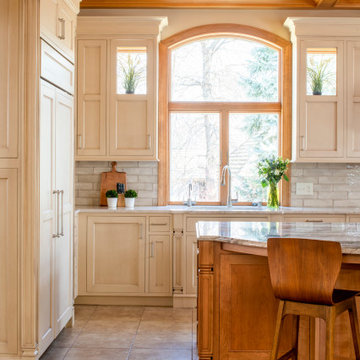
Beautiful Shorewood, MN kitchen remodel by Sawhill Custom Kitchen & Design, serving Minneapolis & St. Paul. See more examples of our work at www.sawhillkitchens.com
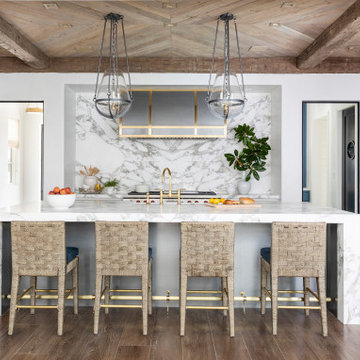
Стильный дизайн: п-образная кухня-гостиная в стиле неоклассика (современная классика) с фасадами с утопленной филенкой, белыми фасадами, мраморной столешницей, фартуком из мрамора, техникой под мебельный фасад, островом, белой столешницей, деревянным потолком, с полувстраиваемой мойкой (с передним бортиком), разноцветным фартуком, паркетным полом среднего тона и коричневым полом - последний тренд

A symmetrical kitchen opens to the family room in this open floor plan. The island provides a thick wood eating ledge with a dekton work surface. A grey accent around the cooktop is split by the metallic soffit running through the space. A smaller work kitchen/open pantry is off to one side for additional prep space.
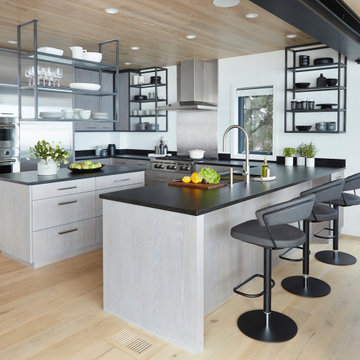
This open-footprint kitchen has a modern, industrial feel. The design choices are anchored by the hot-rolled steel, open shelving display cabinetry to maximize space while allowing spectacular views of the Long Island Sound. The slab-front cabinetry with stainless steel pulls in the kitchen and dining area is Rift Oak with a grey/white cerusing and features grain-matched cabinet fronts for a cohesive visual pattern line. The counters are topped by Black Absolute Granite with a Venetian finish to add texture. The owner chose SubZero Wolf appliances and the highly popular Galley sink along with upgraded walnut drawer and cabinet inserts to make the space truly functional. The bar area showcases twin 86 bottle wine coolers with refrigeration and ice drawers, along with a linear glass tile backsplash and frame-only drawers on the upper wall cabinets for a sleek look.
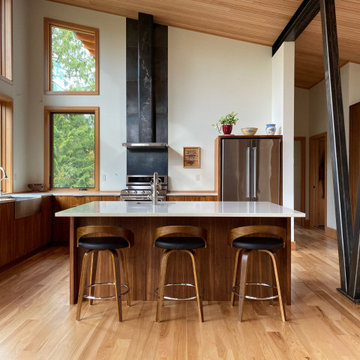
Источник вдохновения для домашнего уюта: угловая кухня-гостиная в стиле рустика с плоскими фасадами, столешницей из акрилового камня, островом, белой столешницей, с полувстраиваемой мойкой (с передним бортиком), фасадами цвета дерева среднего тона, техникой из нержавеющей стали, паркетным полом среднего тона, коричневым полом, сводчатым потолком и деревянным потолком
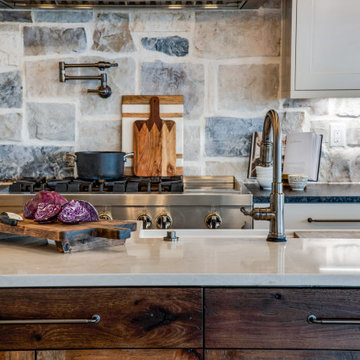
We created an exquisite kitchen that would be any chef's dream with a coffee beverage bar and large walk in pantry where there was no pantry before. This specular home has vaulted ceiling in the family room and now that we have removed all the walls surround the kitchen you will be able to advantage of the amazing mountain views. The central island completes the kitchen space beautifully, adding seating for friends and family to join the chef, plus more countertop space, sink and under counter storage, leaving no detail overlooked. The perimeter of the kitchen has leathered granite countertops and Stone backsplashes create such a unique look and bring a level of warmth to a kitchen. The Material Mix really brings the natural elements together in this home remodel.

East Texas Ranch remodel by Sarah Eilers of Lucas Eilers Design Associates. Large, open concept kitchen, including a large island for gathering and ample counter space. Sub-Zero and Wolf appliances meet all the family's needs in this eclectic mix of traditional and contemporary style in a rustic earth tone palette.
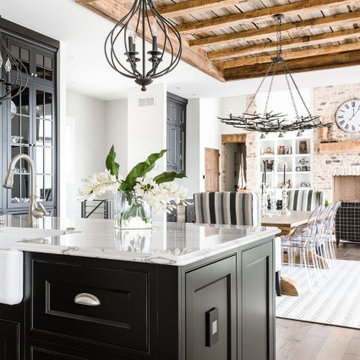
A beautiful farmhouse kitchen with a balance of masculine and feminine.
На фото: большая кухня в стиле кантри с обеденным столом, фасадами в стиле шейкер, черными фасадами, мраморной столешницей, паркетным полом среднего тона, островом, коричневым полом, серой столешницей и деревянным потолком с
На фото: большая кухня в стиле кантри с обеденным столом, фасадами в стиле шейкер, черными фасадами, мраморной столешницей, паркетным полом среднего тона, островом, коричневым полом, серой столешницей и деревянным потолком с

To take advantage of this home’s natural light and expansive views and to enhance the feeling of spaciousness indoors, we designed an open floor plan on the main level, including the living room, dining room, kitchen and family room. This new traditional-style kitchen boasts all the trappings of the 21st century, including granite countertops and a Kohler Whitehaven farm sink. Sub-Zero under-counter refrigerator drawers seamlessly blend into the space with front panels that match the rest of the kitchen cabinetry. Underfoot, blonde Acacia luxury vinyl plank flooring creates a consistent feel throughout the kitchen, dining and living spaces.
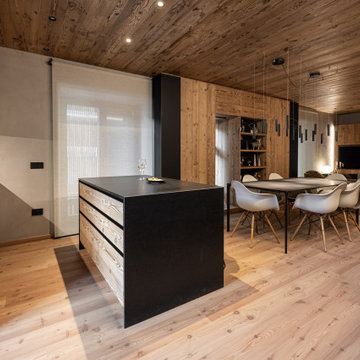
Ambiente unico che ospita cucina, sala da pranzo e soggiorno. Arredi dominati dal legno antico di larice e abete, recuperato da travi di masi, accostato al marmo e ferro nero.

Пример оригинального дизайна: большая угловая кухня-гостиная в стиле рустика с врезной мойкой, фасадами с выступающей филенкой, синими фасадами, столешницей из кварцевого агломерата, синим фартуком, фартуком из стеклянной плитки, техникой из нержавеющей стали, полом из бамбука, полуостровом, коричневым полом, белой столешницей и деревянным потолком
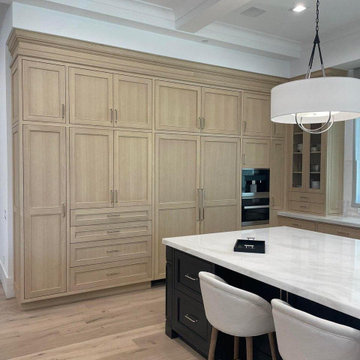
custom refacing with custom finish to much designer color and special color
Стильный дизайн: большая угловая кухня с обеденным столом, накладной мойкой, открытыми фасадами, светлыми деревянными фасадами, столешницей из кварцевого агломерата, белым фартуком, техникой из нержавеющей стали, светлым паркетным полом, островом, коричневым полом, белой столешницей и деревянным потолком - последний тренд
Стильный дизайн: большая угловая кухня с обеденным столом, накладной мойкой, открытыми фасадами, светлыми деревянными фасадами, столешницей из кварцевого агломерата, белым фартуком, техникой из нержавеющей стали, светлым паркетным полом, островом, коричневым полом, белой столешницей и деревянным потолком - последний тренд
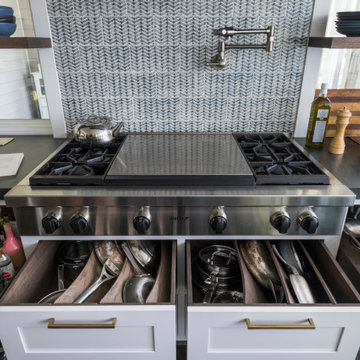
A renovation of a waterfront colonial that was prompted by a severe flood resulted in a completely reinvented home. The kitchen overlooks the water, and is designed to maximize light and views. Sarah Robertson of Studio Dearborn helped her client renovate their kitchen to capture the views and vibe they were after. An appliance wall takes care of the business in this kitchen, and a pantry door was designed to seamlessly integrate into the cabinetry. The range was placed between two windows that overlook the covered porch, and the homeowners collection of artisan pieces are displayed on shelving across the windows. The custom zinc hood gives the kitchen a feeling of age and patina.
Thoughtful storage is everywhere in this kitchen, including charging drawers, pullouts for cookware, trays, utensils and condiments, and a customized dog feeding station!
Photos Adam Macchia. For more information, you may visit our website at www.studiodearborn.com or email us at info@studiodearborn.com.
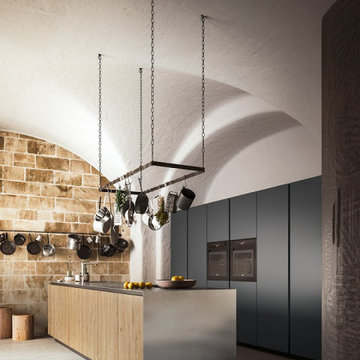
Brick walls and wooden beams bring texture and interest to the kitchen making it more rustic, stylish, elegant vintage feel.
Источник вдохновения для домашнего уюта: прямая кухня среднего размера в стиле рустика с обеденным столом, накладной мойкой, плоскими фасадами, серыми фасадами, столешницей из акрилового камня, белым фартуком, фартуком из каменной плитки, техникой под мебельный фасад, светлым паркетным полом, островом, коричневым полом, серой столешницей и деревянным потолком
Источник вдохновения для домашнего уюта: прямая кухня среднего размера в стиле рустика с обеденным столом, накладной мойкой, плоскими фасадами, серыми фасадами, столешницей из акрилового камня, белым фартуком, фартуком из каменной плитки, техникой под мебельный фасад, светлым паркетным полом, островом, коричневым полом, серой столешницей и деревянным потолком

Cuisine équipée comprenant réfrigérateur, four, micro-onde, et lave vaiselle.
Plan de travail en granit noir.
Salon cosy avec canapé velours et table basse métal.
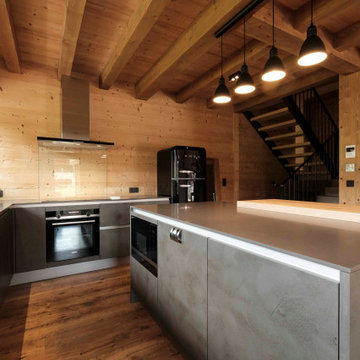
Vue d'ensemble de la cuisine tout équipée grise avec avec finitions beton au niveau des portes.
Plan de travail en dekton gris lisse, crédence en verre.
Ilot central, avec suspensions métal noir au dessus. Smeg noir qui apporte une touche rétro.
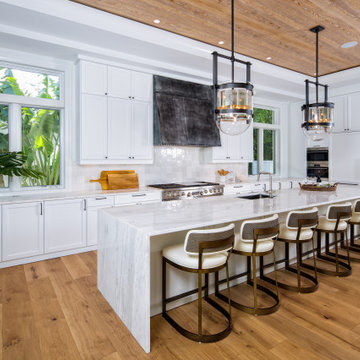
На фото: угловая кухня в морском стиле с врезной мойкой, фасадами с утопленной филенкой, белыми фасадами, белым фартуком, техникой из нержавеющей стали, паркетным полом среднего тона, островом, коричневым полом, белой столешницей и деревянным потолком
Кухня с коричневым полом и деревянным потолком – фото дизайна интерьера
4