Кухня с коричневым полом и акцентной стеной – фото дизайна интерьера
Сортировать:
Бюджет
Сортировать:Популярное за сегодня
121 - 140 из 711 фото
1 из 3

Rustic kitchen design featuring 50/50 blend of Peppermill and Englishpub thin brick with Ivory Buff mortar.
На фото: большая п-образная кухня в стиле рустика с белыми фасадами, фартуком из кирпича, техникой из нержавеющей стали, светлым паркетным полом, островом, коричневым полом, обеденным столом, с полувстраиваемой мойкой (с передним бортиком), фасадами с утопленной филенкой, столешницей из талькохлорита, красным фартуком, черной столешницей и акцентной стеной
На фото: большая п-образная кухня в стиле рустика с белыми фасадами, фартуком из кирпича, техникой из нержавеющей стали, светлым паркетным полом, островом, коричневым полом, обеденным столом, с полувстраиваемой мойкой (с передним бортиком), фасадами с утопленной филенкой, столешницей из талькохлорита, красным фартуком, черной столешницей и акцентной стеной
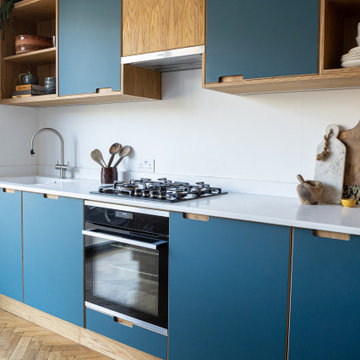
This compact kitchen packs a mega punch. With wall cabinets all the way up to the ceiling and a clever walk in pantry there is no shortage on space in this modest kitchen. The deep blue and Oak doors look amazing with a clean crisp white Corian work top.
MATERIALS- Oak veneer on birch ply doors / Petrol blue laminate on birch ply / Corianders work top
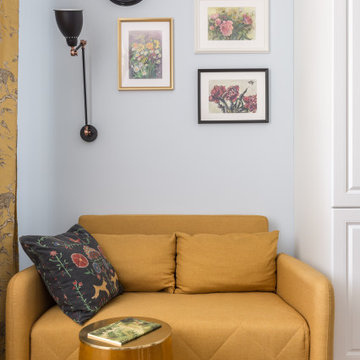
Кухня 11.56 кв.м в классическом стиле с использованием винтажной мебели и латунного фартука с подсветкой .
На фото: маленькая угловая кухня в белых тонах с отделкой деревом в стиле фьюжн с обеденным столом, с полувстраиваемой мойкой (с передним бортиком), деревянной столешницей, фартуком цвета металлик, фартуком из металлической плитки, белой техникой, полом из ламината, коричневым полом, коричневой столешницей и акцентной стеной без острова для на участке и в саду с
На фото: маленькая угловая кухня в белых тонах с отделкой деревом в стиле фьюжн с обеденным столом, с полувстраиваемой мойкой (с передним бортиком), деревянной столешницей, фартуком цвета металлик, фартуком из металлической плитки, белой техникой, полом из ламината, коричневым полом, коричневой столешницей и акцентной стеной без острова для на участке и в саду с
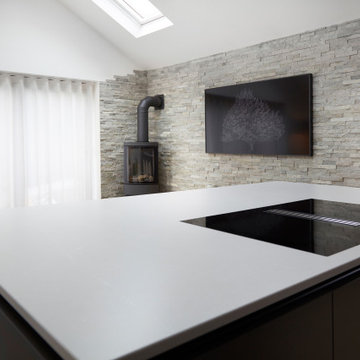
На фото: угловая, серо-белая кухня среднего размера в современном стиле с обеденным столом, одинарной мойкой, плоскими фасадами, серыми фасадами, столешницей из кварцита, фартуком цвета металлик, зеркальным фартуком, черной техникой, полом из винила, островом, коричневым полом, белой столешницей, сводчатым потолком и акцентной стеной
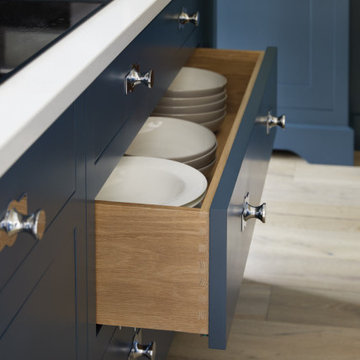
This dark blue shaker kitchen showcases our exclusive paint colour Lithadora. A tranquil deep blue that superbly dramatises the brick-slip feature walls. Featuring Crittall-style doors and white Caesarstone worktops, the end result perfectly embodies our client’s vision of ‘modern industrial meets bespoke cabinetry.
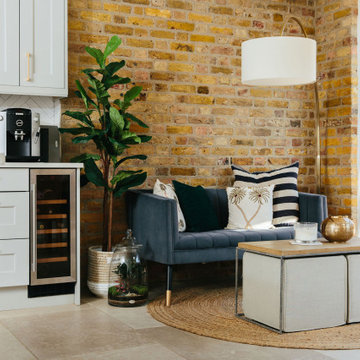
Ingmar and his family found this gem of a property on a stunning London street amongst more beautiful Victorian properties.
Despite having original period features at every turn, the house lacked the practicalities of modern family life and was in dire need of a refresh...enter Lucy, Head of Design here at My Bespoke Room.
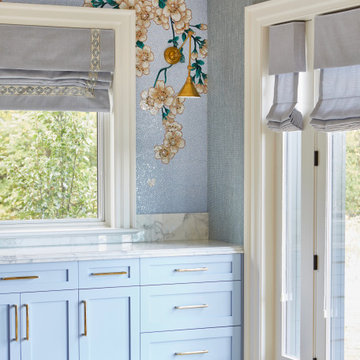
This estate is a transitional home that blends traditional architectural elements with clean-lined furniture and modern finishes. The fine balance of curved and straight lines results in an uncomplicated design that is both comfortable and relaxing while still sophisticated and refined. The red-brick exterior façade showcases windows that assure plenty of light. Once inside, the foyer features a hexagonal wood pattern with marble inlays and brass borders which opens into a bright and spacious interior with sumptuous living spaces. The neutral silvery grey base colour palette is wonderfully punctuated by variations of bold blue, from powder to robin’s egg, marine and royal. The anything but understated kitchen makes a whimsical impression, featuring marble counters and backsplashes, cherry blossom mosaic tiling, powder blue custom cabinetry and metallic finishes of silver, brass, copper and rose gold. The opulent first-floor powder room with gold-tiled mosaic mural is a visual feast.
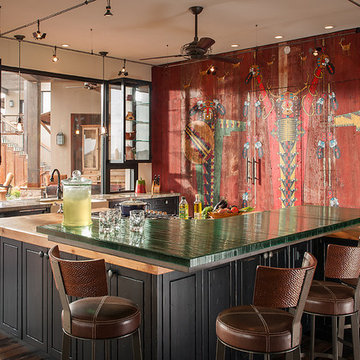
The appliances and cabinet are concealed behind a custom piece of art created on this reclaimed barnwood wall.
Источник вдохновения для домашнего уюта: п-образная кухня в стиле фьюжн с фасадами в стиле шейкер, черными фасадами, темным паркетным полом, островом, коричневым полом и акцентной стеной
Источник вдохновения для домашнего уюта: п-образная кухня в стиле фьюжн с фасадами в стиле шейкер, черными фасадами, темным паркетным полом, островом, коричневым полом и акцентной стеной
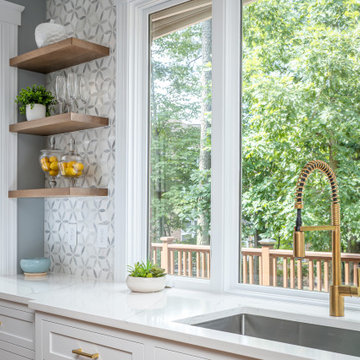
Washing dishes with a view is so much better than staring at a wall. Not only does this large window give us a pretty view, but provides lots of natural light to come into the kitchen.
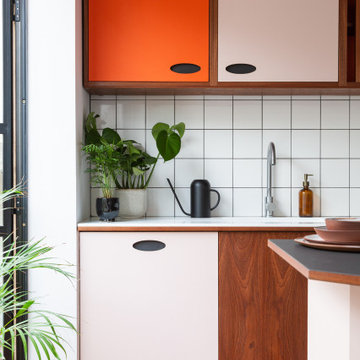
We were commissioned to design and build a new kitchen for this terraced side extension. The clients were quite specific about their style and ideas. After a few variations they fell in love with the floating island idea with fluted solid Utile. The Island top is 100% rubber and the main kitchen run work top is recycled resin and plastic. The cut out handles are replicas of an existing midcentury sideboard.
MATERIALS – Sapele wood doors and slats / birch ply doors with Forbo / Krion work tops / Flute glass.

Свежая идея для дизайна: большая п-образная кухня в современном стиле с обеденным столом, двойной мойкой, фасадами в стиле шейкер, синими фасадами, столешницей из акрилового камня, белым фартуком, фартуком из кварцевого агломерата, техникой из нержавеющей стали, паркетным полом среднего тона, островом, коричневым полом, белой столешницей, сводчатым потолком и акцентной стеной - отличное фото интерьера
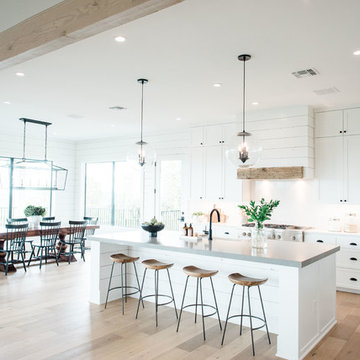
Madeline Harper Photography
На фото: большая п-образная кухня-гостиная в стиле неоклассика (современная классика) с с полувстраиваемой мойкой (с передним бортиком), фасадами в стиле шейкер, белыми фасадами, столешницей из кварцита, белым фартуком, фартуком из каменной плиты, техникой из нержавеющей стали, светлым паркетным полом, островом, коричневым полом, серой столешницей и акцентной стеной с
На фото: большая п-образная кухня-гостиная в стиле неоклассика (современная классика) с с полувстраиваемой мойкой (с передним бортиком), фасадами в стиле шейкер, белыми фасадами, столешницей из кварцита, белым фартуком, фартуком из каменной плиты, техникой из нержавеющей стали, светлым паркетным полом, островом, коричневым полом, серой столешницей и акцентной стеной с
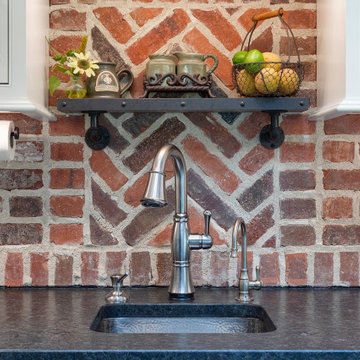
Rustic kitchen design featuring 50/50 blend of Peppermill and Englishpub thin brick with Ivory Buff mortar.
Идея дизайна: большая п-образная кухня в стиле рустика с белыми фасадами, фартуком из кирпича, техникой из нержавеющей стали, светлым паркетным полом, островом, коричневым полом, обеденным столом, с полувстраиваемой мойкой (с передним бортиком), фасадами с утопленной филенкой, столешницей из талькохлорита, красным фартуком, черной столешницей и акцентной стеной
Идея дизайна: большая п-образная кухня в стиле рустика с белыми фасадами, фартуком из кирпича, техникой из нержавеющей стали, светлым паркетным полом, островом, коричневым полом, обеденным столом, с полувстраиваемой мойкой (с передним бортиком), фасадами с утопленной филенкой, столешницей из талькохлорита, красным фартуком, черной столешницей и акцентной стеной
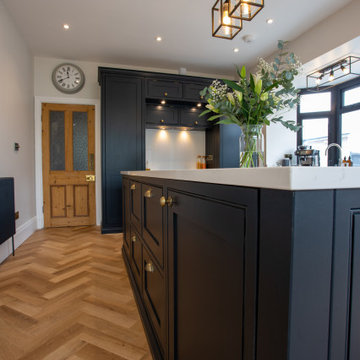
Spires Interiors turned this small, separate kitchen and dining room into stunning, open-plan dining, cooking and living space.
Стильный дизайн: кухня среднего размера в классическом стиле с обеденным столом, фасадами в стиле шейкер, черными фасадами, столешницей из кварцита, белым фартуком, паркетным полом среднего тона, островом, коричневым полом, белой столешницей и акцентной стеной - последний тренд
Стильный дизайн: кухня среднего размера в классическом стиле с обеденным столом, фасадами в стиле шейкер, черными фасадами, столешницей из кварцита, белым фартуком, паркетным полом среднего тона, островом, коричневым полом, белой столешницей и акцентной стеной - последний тренд

Rick Lee Photography
Идея дизайна: угловая кухня среднего размера в классическом стиле с обеденным столом, врезной мойкой, фасадами с выступающей филенкой, серыми фасадами, гранитной столешницей, серым фартуком, фартуком из каменной плитки, техникой из нержавеющей стали, паркетным полом среднего тона, коричневым полом и акцентной стеной без острова
Идея дизайна: угловая кухня среднего размера в классическом стиле с обеденным столом, врезной мойкой, фасадами с выступающей филенкой, серыми фасадами, гранитной столешницей, серым фартуком, фартуком из каменной плитки, техникой из нержавеющей стали, паркетным полом среднего тона, коричневым полом и акцентной стеной без острова
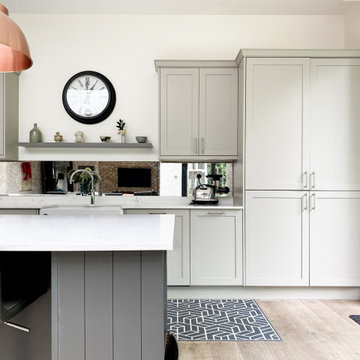
Large extension to a five bedroom family home, featuring a large roof light, mirrored glass splash back, shaker cabinets, a large island and industrial accents including copper pendant lights and a brick slip feature wall.
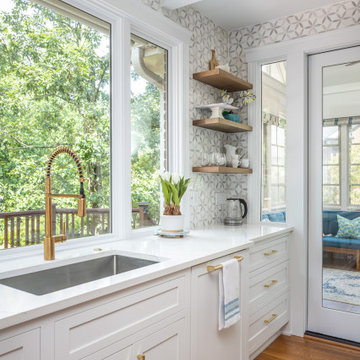
Washing dishes with a view is so much better than staring at a wall. Not only does this large window give us a pretty view, but provides lots of natural light to come into the kitchen.
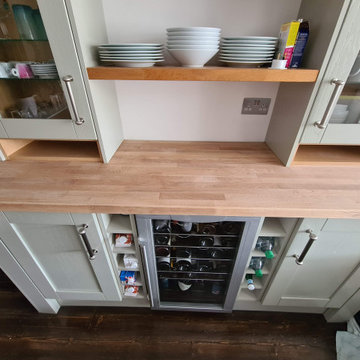
Old existing coating failed, water marks, and bleaching to the wood make the finish tacky - everything was masked, and sanded with 120, 180, 240 and 320 between new food safe oil application. Work was carried as additional while client been on holiday ! so much professionalism and trust !!
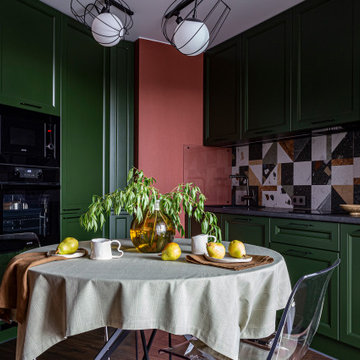
Яркая квартира с зеленой кухней и терракотовыми стенами
Источник вдохновения для домашнего уюта: прямая кухня среднего размера в современном стиле с обеденным столом, накладной мойкой, зелеными фасадами, гранитной столешницей, разноцветным фартуком, фартуком из керамогранитной плитки, черной техникой, полом из ламината, коричневым полом, серой столешницей и акцентной стеной
Источник вдохновения для домашнего уюта: прямая кухня среднего размера в современном стиле с обеденным столом, накладной мойкой, зелеными фасадами, гранитной столешницей, разноцветным фартуком, фартуком из керамогранитной плитки, черной техникой, полом из ламината, коричневым полом, серой столешницей и акцентной стеной
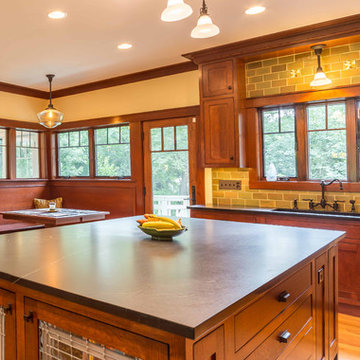
The open concept Great Room includes the Kitchen, Breakfast, Dining, and Living spaces. The dining room is visually and physically separated by built-in shelves and a coffered ceiling. Windows and french doors open from this space into the adjacent Sunroom. The wood cabinets and trim detail present throughout the rest of the home are highlighted here, brightened by the many windows, with views to the lush back yard. The large island features a pull-out marble prep table for baking, and the counter is home to the grocery pass-through to the Mudroom / Butler's Pantry.
Кухня с коричневым полом и акцентной стеной – фото дизайна интерьера
7