Кухня с коричневым полом – фото дизайна интерьера класса люкс
Сортировать:
Бюджет
Сортировать:Популярное за сегодня
81 - 100 из 26 774 фото
1 из 3

This Beautiful Country Farmhouse rests upon 5 acres among the most incredible large Oak Trees and Rolling Meadows in all of Asheville, North Carolina. Heart-beats relax to resting rates and warm, cozy feelings surplus when your eyes lay on this astounding masterpiece. The long paver driveway invites with meticulously landscaped grass, flowers and shrubs. Romantic Window Boxes accentuate high quality finishes of handsomely stained woodwork and trim with beautifully painted Hardy Wood Siding. Your gaze enhances as you saunter over an elegant walkway and approach the stately front-entry double doors. Warm welcomes and good times are happening inside this home with an enormous Open Concept Floor Plan. High Ceilings with a Large, Classic Brick Fireplace and stained Timber Beams and Columns adjoin the Stunning Kitchen with Gorgeous Cabinets, Leathered Finished Island and Luxurious Light Fixtures. There is an exquisite Butlers Pantry just off the kitchen with multiple shelving for crystal and dishware and the large windows provide natural light and views to enjoy. Another fireplace and sitting area are adjacent to the kitchen. The large Master Bath boasts His & Hers Marble Vanity's and connects to the spacious Master Closet with built-in seating and an island to accommodate attire. Upstairs are three guest bedrooms with views overlooking the country side. Quiet bliss awaits in this loving nest amiss the sweet hills of North Carolina.

Joe Kwon Photography
Стильный дизайн: большая кухня-гостиная в стиле неоклассика (современная классика) с фасадами с декоративным кантом, белыми фасадами, паркетным полом среднего тона, коричневым полом, врезной мойкой, гранитной столешницей, техникой под мебельный фасад, черной столешницей и островом - последний тренд
Стильный дизайн: большая кухня-гостиная в стиле неоклассика (современная классика) с фасадами с декоративным кантом, белыми фасадами, паркетным полом среднего тона, коричневым полом, врезной мойкой, гранитной столешницей, техникой под мебельный фасад, черной столешницей и островом - последний тренд

Photo by John Merkl
Источник вдохновения для домашнего уюта: светлая кухня-гостиная среднего размера в средиземноморском стиле с одинарной мойкой, фасадами в стиле шейкер, светлыми деревянными фасадами, столешницей из кварцита, разноцветным фартуком, фартуком из керамической плитки, техникой под мебельный фасад, паркетным полом среднего тона, островом, коричневым полом и бежевой столешницей
Источник вдохновения для домашнего уюта: светлая кухня-гостиная среднего размера в средиземноморском стиле с одинарной мойкой, фасадами в стиле шейкер, светлыми деревянными фасадами, столешницей из кварцита, разноцветным фартуком, фартуком из керамической плитки, техникой под мебельный фасад, паркетным полом среднего тона, островом, коричневым полом и бежевой столешницей
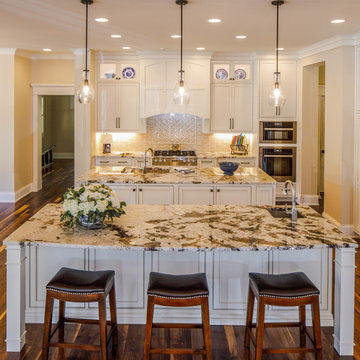
This spacious kitchen features Mouser Centra Cabinetry in beaded inset painted maple in linen. The kitchen features two islands with Everest granite. Designed by Kathryn Prater.

Photography: Stacy Zarin Goldberg
Стильный дизайн: маленькая угловая кухня-гостиная в стиле фьюжн с с полувстраиваемой мойкой (с передним бортиком), фасадами в стиле шейкер, синими фасадами, столешницей из кварцевого агломерата, белым фартуком, фартуком из керамической плитки, белой техникой, полом из керамогранита, островом и коричневым полом для на участке и в саду - последний тренд
Стильный дизайн: маленькая угловая кухня-гостиная в стиле фьюжн с с полувстраиваемой мойкой (с передним бортиком), фасадами в стиле шейкер, синими фасадами, столешницей из кварцевого агломерата, белым фартуком, фартуком из керамической плитки, белой техникой, полом из керамогранита, островом и коричневым полом для на участке и в саду - последний тренд

Complete demolition and renovation of kitchen including new windows and doors. Laundry on left behind cabinetry.
Пример оригинального дизайна: отдельная, параллельная кухня среднего размера в стиле кантри с врезной мойкой, фасадами в стиле шейкер, темными деревянными фасадами, гранитной столешницей, зеленым фартуком, фартуком из керамической плитки, техникой под мебельный фасад, паркетным полом среднего тона и коричневым полом
Пример оригинального дизайна: отдельная, параллельная кухня среднего размера в стиле кантри с врезной мойкой, фасадами в стиле шейкер, темными деревянными фасадами, гранитной столешницей, зеленым фартуком, фартуком из керамической плитки, техникой под мебельный фасад, паркетным полом среднего тона и коричневым полом
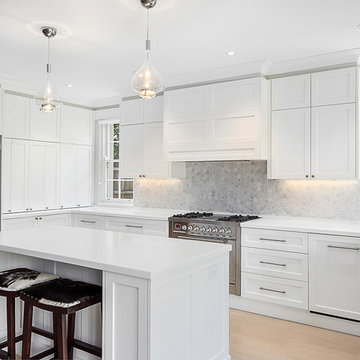
Свежая идея для дизайна: огромная п-образная кухня в стиле кантри с обеденным столом, монолитной мойкой, фасадами в стиле шейкер, белыми фасадами, столешницей из акрилового камня, серым фартуком, фартуком из плитки мозаики, техникой из нержавеющей стали, светлым паркетным полом, островом, коричневым полом и белой столешницей - отличное фото интерьера

Anastasia Alkema Photography
Свежая идея для дизайна: большая угловая кухня-гостиная в современном стиле с коричневым полом, врезной мойкой, плоскими фасадами, бежевыми фасадами, коричневым фартуком, фартуком из дерева, техникой из нержавеющей стали, темным паркетным полом, островом, столешницей из акрилового камня и белой столешницей - отличное фото интерьера
Свежая идея для дизайна: большая угловая кухня-гостиная в современном стиле с коричневым полом, врезной мойкой, плоскими фасадами, бежевыми фасадами, коричневым фартуком, фартуком из дерева, техникой из нержавеющей стали, темным паркетным полом, островом, столешницей из акрилового камня и белой столешницей - отличное фото интерьера

This creative transitional space was transformed from a very dated layout that did not function well for our homeowners - who enjoy cooking for both their family and friends. They found themselves cooking on a 30" by 36" tiny island in an area that had much more potential. A completely new floor plan was in order. An unnecessary hallway was removed to create additional space and a new traffic pattern. New doorways were created for access from the garage and to the laundry. Just a couple of highlights in this all Thermador appliance professional kitchen are the 10 ft island with two dishwashers (also note the heated tile area on the functional side of the island), double floor to ceiling pull-out pantries flanking the refrigerator, stylish soffited area at the range complete with burnished steel, niches and shelving for storage. Contemporary organic pendants add another unique texture to this beautiful, welcoming, one of a kind kitchen! Photos by David Cobb Photography.

Photography by Michael J. Lee
На фото: большая параллельная, светлая кухня в стиле неоклассика (современная классика) с обеденным столом, врезной мойкой, фасадами с декоративным кантом, бежевыми фасадами, мраморной столешницей, серым фартуком, фартуком из стеклянной плитки, техникой из нержавеющей стали, темным паркетным полом, островом, коричневым полом и белой столешницей с
На фото: большая параллельная, светлая кухня в стиле неоклассика (современная классика) с обеденным столом, врезной мойкой, фасадами с декоративным кантом, бежевыми фасадами, мраморной столешницей, серым фартуком, фартуком из стеклянной плитки, техникой из нержавеющей стали, темным паркетным полом, островом, коричневым полом и белой столешницей с
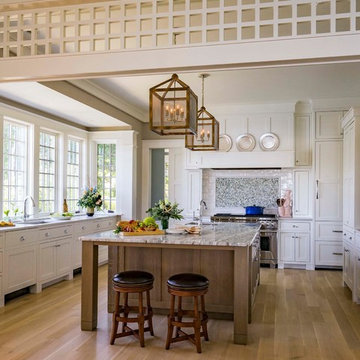
Eric Roth
Идея дизайна: большая п-образная, отдельная кухня в морском стиле с одинарной мойкой, белыми фасадами, гранитной столешницей, техникой из нержавеющей стали, островом, коричневым полом, фасадами в стиле шейкер и паркетным полом среднего тона
Идея дизайна: большая п-образная, отдельная кухня в морском стиле с одинарной мойкой, белыми фасадами, гранитной столешницей, техникой из нержавеющей стали, островом, коричневым полом, фасадами в стиле шейкер и паркетным полом среднего тона
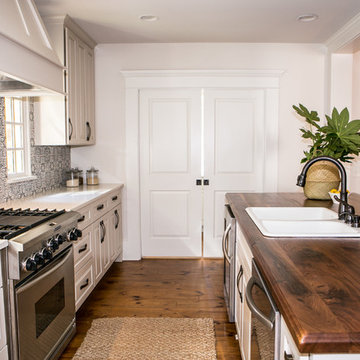
Lisa Konz Photography
Источник вдохновения для домашнего уюта: прямая кухня среднего размера в стиле кантри с обеденным столом, серыми фасадами, синим фартуком, фартуком из терракотовой плитки, техникой из нержавеющей стали, островом, коричневым полом, накладной мойкой, фасадами в стиле шейкер, столешницей из кварцевого агломерата и паркетным полом среднего тона
Источник вдохновения для домашнего уюта: прямая кухня среднего размера в стиле кантри с обеденным столом, серыми фасадами, синим фартуком, фартуком из терракотовой плитки, техникой из нержавеющей стали, островом, коричневым полом, накладной мойкой, фасадами в стиле шейкер, столешницей из кварцевого агломерата и паркетным полом среднего тона
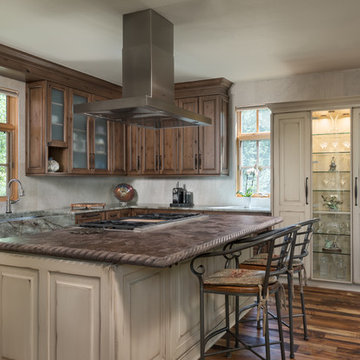
Tim Gormley/www.tgimage.com
Источник вдохновения для домашнего уюта: большая угловая кухня-гостиная в стиле рустика с стеклянными фасадами, искусственно-состаренными фасадами, столешницей из кварцита, бежевым фартуком, фартуком из керамической плитки, техникой из нержавеющей стали, темным паркетным полом, островом, коричневым полом и с полувстраиваемой мойкой (с передним бортиком)
Источник вдохновения для домашнего уюта: большая угловая кухня-гостиная в стиле рустика с стеклянными фасадами, искусственно-состаренными фасадами, столешницей из кварцита, бежевым фартуком, фартуком из керамической плитки, техникой из нержавеющей стали, темным паркетным полом, островом, коричневым полом и с полувстраиваемой мойкой (с передним бортиком)

Challenge:
Not too many! Homeowners were a joy to work with, and the home was build on a large estate lot along the Concho River. We wanted to ensure all views of interiors were oriented to the backyard, pool and river. We also wanted to capture the feeling of the ruggedness of the land and serenity of the river, elegantly and simply.
Solution:
Hiring a great architect is always the perfect beginning. The base design took great advantage of the views of the beauty around. External stone was also carried inside, cladding a wall that slices through the center of the house in the living room and beyond through patio. Cutting into this wall is a fireplace in the living room, and a fireplace in the patio. The stone became the launch pad for the color scheme. We decided to keep design elements softly modern, even organic, to connect visual and tactile senses to nature. All textiles are natural fibers.
In the wonderfully open kitchen/living/dining space, we left the support beams rough and stained them with a bit of gray glaze. The vent hood is iron; the back splash is a glazed brick; roman shade embroidered. Book shelving in dining is painted a metallic bronze. Island has a leathered quartzite top and cabinetry is stained. Master bed and bath offer quiet drama- colors are soft grays, but arrangement of tile surrounding the fireplace above soaking tub is quite attention getting. The custom 7' master bed is upholstered in gray velvet. Fit for a queen!
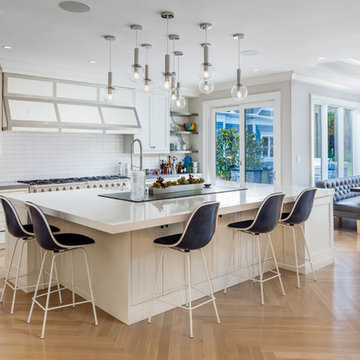
This kitchen is a dream! Double ovens and a view! Breakfast nook.
Источник вдохновения для домашнего уюта: большая кухня в стиле неоклассика (современная классика) с островом, с полувстраиваемой мойкой (с передним бортиком), фасадами с утопленной филенкой, белыми фасадами, столешницей из кварцевого агломерата, белым фартуком, фартуком из плитки кабанчик, техникой из нержавеющей стали, паркетным полом среднего тона и коричневым полом
Источник вдохновения для домашнего уюта: большая кухня в стиле неоклассика (современная классика) с островом, с полувстраиваемой мойкой (с передним бортиком), фасадами с утопленной филенкой, белыми фасадами, столешницей из кварцевого агломерата, белым фартуком, фартуком из плитки кабанчик, техникой из нержавеющей стали, паркетным полом среднего тона и коричневым полом

Cooking for Two
Location: Plymouth, MN, United States
Liz Schupanitz Designs
Photographed by: Andrea Rugg Photography
Пример оригинального дизайна: угловая кухня-гостиная среднего размера в классическом стиле с одинарной мойкой, фасадами с утопленной филенкой, белыми фасадами, гранитной столешницей, белым фартуком, фартуком из керамической плитки, техникой из нержавеющей стали, паркетным полом среднего тона, островом и коричневым полом
Пример оригинального дизайна: угловая кухня-гостиная среднего размера в классическом стиле с одинарной мойкой, фасадами с утопленной филенкой, белыми фасадами, гранитной столешницей, белым фартуком, фартуком из керамической плитки, техникой из нержавеющей стали, паркетным полом среднего тона, островом и коричневым полом

Mediterranean Style New Construction, Shay Realtors,
Scott M Grunst - Architect -
Kitchen - We designed the custom cabinets and back splash and range hood, selected and purchased lighting and furniture.

Свежая идея для дизайна: огромная п-образная кухня-гостиная в современном стиле с врезной мойкой, плоскими фасадами, серыми фасадами, гранитной столешницей, коричневым фартуком, фартуком из керамической плитки, техникой из нержавеющей стали, бетонным полом, островом и коричневым полом - отличное фото интерьера
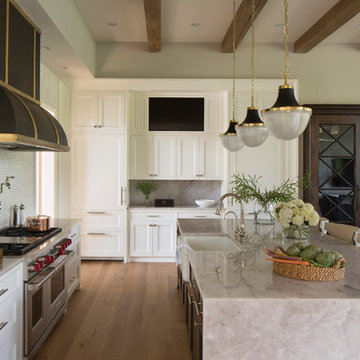
Hendel Homes
Landmark Photography
Стильный дизайн: огромная угловая кухня-гостиная в стиле неоклассика (современная классика) с с полувстраиваемой мойкой (с передним бортиком), фасадами с утопленной филенкой, фартуком из мрамора, техникой из нержавеющей стали, паркетным полом среднего тона, островом и коричневым полом - последний тренд
Стильный дизайн: огромная угловая кухня-гостиная в стиле неоклассика (современная классика) с с полувстраиваемой мойкой (с передним бортиком), фасадами с утопленной филенкой, фартуком из мрамора, техникой из нержавеющей стали, паркетным полом среднего тона, островом и коричневым полом - последний тренд

The Cabinet Shoppe
Location: Jacksonville, FL, USA
This kitchen project was completed in Jacksonville's Pablo Creek Reserve. The Cabinet Shoppe provided and installed the Habersham Cabinetry and furniture. The Cabinetry features two colors - Antique White and Continental Blue with White Highlights, which are also featured in our showroom display for Habersham.
Photographed by: Jessie Preza
Кухня с коричневым полом – фото дизайна интерьера класса люкс
5