Кухня с коричневым фартуком и желтым фартуком – фото дизайна интерьера
Сортировать:
Бюджет
Сортировать:Популярное за сегодня
121 - 140 из 43 412 фото
1 из 3

Designer: Ivan Pozdnyakov Foto: Alexander Volodin
Источник вдохновения для домашнего уюта: прямая кухня среднего размера в скандинавском стиле с обеденным столом, врезной мойкой, плоскими фасадами, желтыми фасадами, столешницей из кварцевого агломерата, желтым фартуком, фартуком из керамической плитки, белой техникой, полом из керамогранита, бежевым полом и белой столешницей без острова
Источник вдохновения для домашнего уюта: прямая кухня среднего размера в скандинавском стиле с обеденным столом, врезной мойкой, плоскими фасадами, желтыми фасадами, столешницей из кварцевого агломерата, желтым фартуком, фартуком из керамической плитки, белой техникой, полом из керамогранита, бежевым полом и белой столешницей без острова
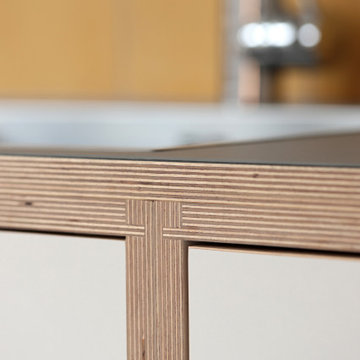
Стильный дизайн: большая прямая кухня в стиле модернизм с обеденным столом, белыми фасадами, столешницей из ламината, желтым фартуком, фартуком из керамической плитки, черной техникой, серым полом и серой столешницей без острова - последний тренд

This open plan galley style kitchen was designed and made for a client with a duplex penthouse apartment in a listed Victorian property in Mayfair, London W1. While the space was limited, the specification was to be of the highest order, using fine textured materials and premium appliances. Simon Taylor Furniture was chosen to design and make all the handmade and hand-finished bespoke furniture for the project in order to perfectly fit within the space, which includes a part-vaulted wall and original features including windows on three elevations.
The client was keen for a sophisticated natural neutral look for the kitchen so that it would complement the rest of the living area, which features a lot of natural light, pale walls and dark accents. Simon Taylor Furniture suggested the main cabinetry be finished in Fiddleback Sycamore with a grey stain, which contrasts with black maple for the surrounds, which in turn ties in with the blackened timber floor used in the kitchen.
The kitchen is positioned in the corner of the top floor living area of the apartment, so the first consideration was to produce a peninsula to separate the kitchen and living space, whilst affording views from either side. This is used as a food preparation area on the working side with a 90cm Gaggenau Induction Hob and separate Downdraft Extractor. On the other side it features informal seating beneath the Nero Marquina marble worksurface that was chosen for the project. Next to the seating is a Gaggenau built-under wine conditioning unit to allow easy access to wine bottles when entertaining.
The floor to ceiling tall cabinetry houses a Gaggenau 60cm oven, a combination microwave and a warming drawer, all centrally banked above each other. Within the cabinetry, smart storage was featured including a Blum ‘space tower’ in Orion Grey with glass fronts to match the monochrome scheme. The fridge freezer, also by Gaggenau is positioned along this run on the other side. To the right of the tall cabinetry is the sink run, housing the Kohler sink and Quooker Flex 3-in-1 Boiling Water Tap, the Gaggenau dishwasher and concealed bin cabinets, thus allowing all the wet tasks to be located in one space.
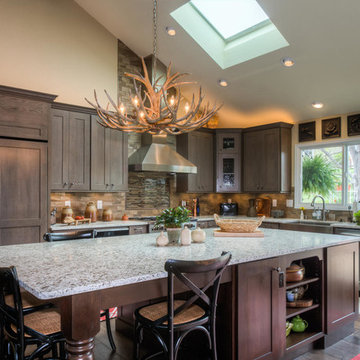
Orchestrated Light Photography
Источник вдохновения для домашнего уюта: большая угловая кухня в стиле кантри с обеденным столом, с полувстраиваемой мойкой (с передним бортиком), фасадами в стиле шейкер, темными деревянными фасадами, столешницей из кварцевого агломерата, коричневым фартуком, техникой под мебельный фасад, паркетным полом среднего тона, островом, коричневым полом и белой столешницей
Источник вдохновения для домашнего уюта: большая угловая кухня в стиле кантри с обеденным столом, с полувстраиваемой мойкой (с передним бортиком), фасадами в стиле шейкер, темными деревянными фасадами, столешницей из кварцевого агломерата, коричневым фартуком, техникой под мебельный фасад, паркетным полом среднего тона, островом, коричневым полом и белой столешницей

Свежая идея для дизайна: большая угловая кухня-гостиная в современном стиле с накладной мойкой, плоскими фасадами, белыми фасадами, деревянной столешницей, коричневым фартуком, фартуком из дерева, техникой из нержавеющей стали, полом из винила, островом, коричневым полом и коричневой столешницей - отличное фото интерьера
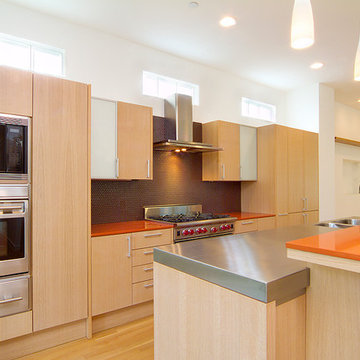
Warm wood cabinets and floors and colorful orange quartz countertops are a nice paring of materials.
Свежая идея для дизайна: маленькая параллельная кухня-гостиная в стиле модернизм с двойной мойкой, плоскими фасадами, светлыми деревянными фасадами, столешницей из кварцевого агломерата, коричневым фартуком, фартуком из керамической плитки, техникой из нержавеющей стали, светлым паркетным полом, островом, бежевым полом и оранжевой столешницей для на участке и в саду - отличное фото интерьера
Свежая идея для дизайна: маленькая параллельная кухня-гостиная в стиле модернизм с двойной мойкой, плоскими фасадами, светлыми деревянными фасадами, столешницей из кварцевого агломерата, коричневым фартуком, фартуком из керамической плитки, техникой из нержавеющей стали, светлым паркетным полом, островом, бежевым полом и оранжевой столешницей для на участке и в саду - отличное фото интерьера
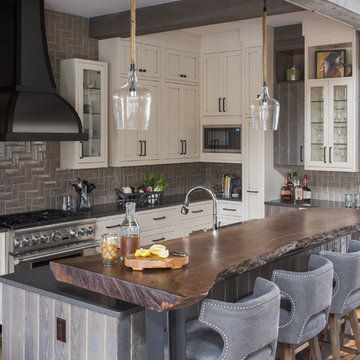
This family hunt lodge outside of Aiken, SC is a perfect retreat. Sophisticated rustic style with transitional elements.
Project designed by Aiken-Atlanta interior design firm, Nandina Home & Design. They also serve Augusta, GA, and Columbia and Lexington, South Carolina.
For more about Nandina Home & Design, click here: https://nandinahome.com/
To learn more about this project, click here:
https://nandinahome.com/portfolio/family-hunt-lodge/

На фото: прямая кухня среднего размера в скандинавском стиле с обеденным столом, двойной мойкой, желтыми фасадами, желтым фартуком, фартуком из керамогранитной плитки, техникой из нержавеющей стали, полом из керамической плитки, островом, синим полом и черной столешницей
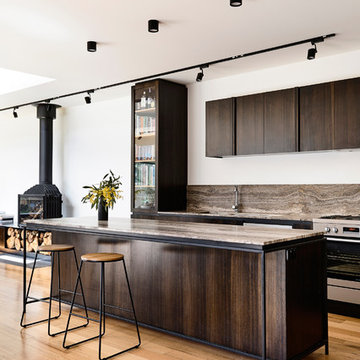
Derek Swalwell
Свежая идея для дизайна: параллельная кухня-гостиная среднего размера в современном стиле с двойной мойкой, темными деревянными фасадами, мраморной столешницей, коричневым фартуком, фартуком из травертина, техникой из нержавеющей стали, светлым паркетным полом, островом и коричневой столешницей - отличное фото интерьера
Свежая идея для дизайна: параллельная кухня-гостиная среднего размера в современном стиле с двойной мойкой, темными деревянными фасадами, мраморной столешницей, коричневым фартуком, фартуком из травертина, техникой из нержавеющей стали, светлым паркетным полом, островом и коричневой столешницей - отличное фото интерьера
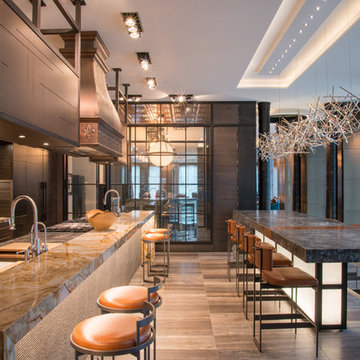
Идея дизайна: параллельная кухня в современном стиле с обеденным столом, врезной мойкой, плоскими фасадами, коричневыми фасадами, коричневым фартуком, фартуком из плитки мозаики, техникой под мебельный фасад, островом, серым полом и серой столешницей
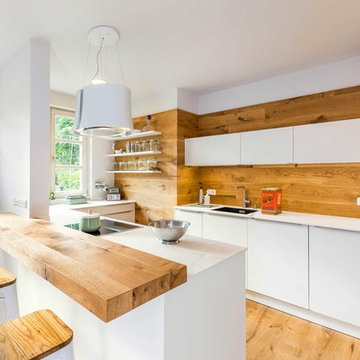
Realisierung durch WerkraumKüche, Fotos Frank Schneider
На фото: п-образная кухня-гостиная среднего размера в скандинавском стиле с монолитной мойкой, плоскими фасадами, белыми фасадами, коричневым фартуком, фартуком из дерева, паркетным полом среднего тона, полуостровом, коричневым полом и белой столешницей с
На фото: п-образная кухня-гостиная среднего размера в скандинавском стиле с монолитной мойкой, плоскими фасадами, белыми фасадами, коричневым фартуком, фартуком из дерева, паркетным полом среднего тона, полуостровом, коричневым полом и белой столешницей с
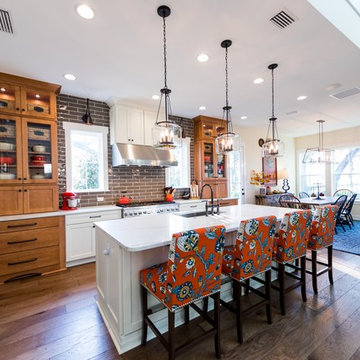
This river front farmhouse is located on the St. Johns River in St. Augustine Florida. The two-toned exterior color palette invites you inside to see the warm, vibrant colors that complement the rustic farmhouse design. This 4 bedroom, 3 1/2 bath home features a two story plan with a downstairs master suite. Rustic wood floors, porcelain brick tiles and board & batten trim work are just a few the details that are featured in this home. The kitchen features Thermador appliances, two cabinet finishes and Zodiac countertops. A true "farmhouse" lovers delight!
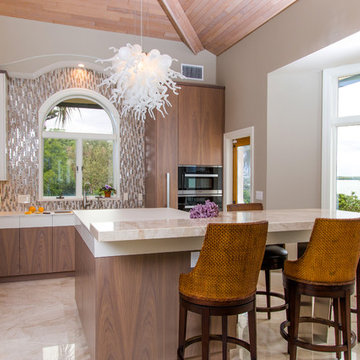
Veneer matched wood with white accent counter and top drawer
Источник вдохновения для домашнего уюта: угловая кухня среднего размера в современном стиле с врезной мойкой, плоскими фасадами, светлыми деревянными фасадами, столешницей из акрилового камня, коричневым фартуком, фартуком из стеклянной плитки, черной техникой, мраморным полом, островом и бежевым полом
Источник вдохновения для домашнего уюта: угловая кухня среднего размера в современном стиле с врезной мойкой, плоскими фасадами, светлыми деревянными фасадами, столешницей из акрилового камня, коричневым фартуком, фартуком из стеклянной плитки, черной техникой, мраморным полом, островом и бежевым полом
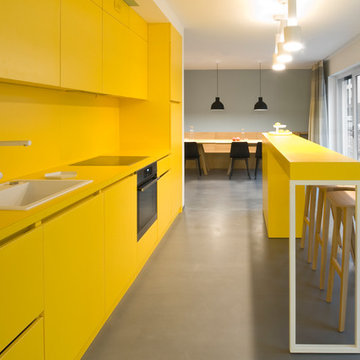
C. Schaum
Пример оригинального дизайна: маленькая параллельная кухня-гостиная в современном стиле с накладной мойкой, плоскими фасадами, желтыми фасадами, желтым фартуком, черной техникой, полом из винила, полуостровом и серым полом для на участке и в саду
Пример оригинального дизайна: маленькая параллельная кухня-гостиная в современном стиле с накладной мойкой, плоскими фасадами, желтыми фасадами, желтым фартуком, черной техникой, полом из винила, полуостровом и серым полом для на участке и в саду
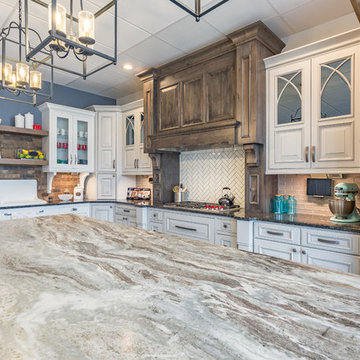
This custom kitchen is a combination of many textures and finishes that can be classified as a farmhouse style or a classic style. Regardless it has great appeal for any taste! The perimeter cabinets are painted a soft grey with a darker grey glaze, featuring glass wall cabinet doors with cathedral mullions. The range hood is stained knotty alder. The island has a rustic grey textured application on each end with the main section an heirloom finish. The countertop is Fantasy Brown marble with a leathered finish.

Стильный дизайн: угловая кухня среднего размера в стиле кантри с обеденным столом, двойной мойкой, фасадами с выступающей филенкой, белыми фасадами, столешницей из ламината, коричневым фартуком, фартуком из кирпича, техникой из нержавеющей стали, полом из винила, островом и серым полом - последний тренд
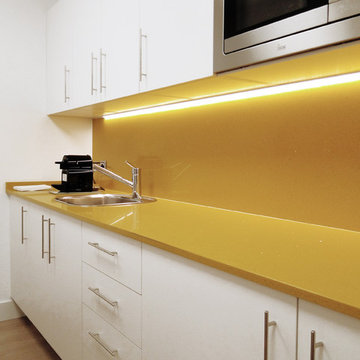
Proyecto para El Corte Ingles División Empresas
Свежая идея для дизайна: кухня в стиле модернизм с желтым фартуком - отличное фото интерьера
Свежая идея для дизайна: кухня в стиле модернизм с желтым фартуком - отличное фото интерьера
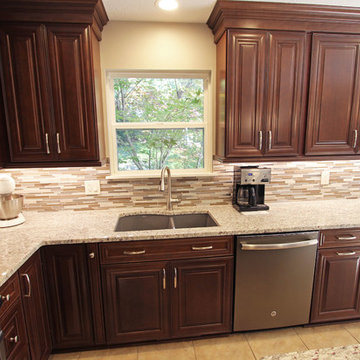
In this kitchen renovation, we installed Waypoint Living Spaces full overlay 720F Cherry Chocolate Glaze cabinets on the perimeter and island with roll out trays for pots and pan and tilt out trays accented with Top Knobs Griggs 5 1/16 inch pulls and Hollow Round 1 3/16 knobs. On the countertop, 3cm Giallo ornamental granite was installed. Linear Glass/Stone/Metal tile was installed on the backsplash. A Blanco 1 ¾ Diamond Silgranite Metallic gray undermount sink and Moen Arbor single handled spot resistant stainless faucet. 2 Monroe Mini Pendant lights over the island and a Monroe 5 Light Chandelier in brushed nickel over the table were installed.
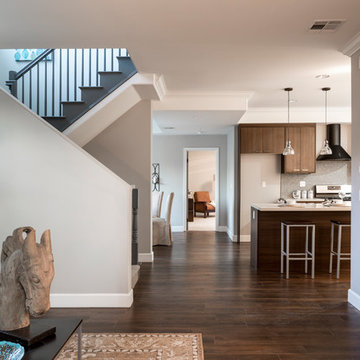
Идея дизайна: отдельная, п-образная кухня среднего размера в стиле неоклассика (современная классика) с врезной мойкой, плоскими фасадами, темными деревянными фасадами, столешницей из кварцевого агломерата, коричневым фартуком, фартуком из плитки мозаики, техникой из нержавеющей стали, темным паркетным полом и полуостровом
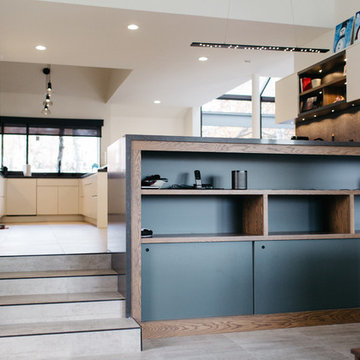
На фото: п-образная кухня-гостиная среднего размера в стиле модернизм с двойной мойкой, плоскими фасадами, белыми фасадами, коричневым фартуком, фартуком из плитки мозаики, черной техникой, полом из керамической плитки и островом
Кухня с коричневым фартуком и желтым фартуком – фото дизайна интерьера
7