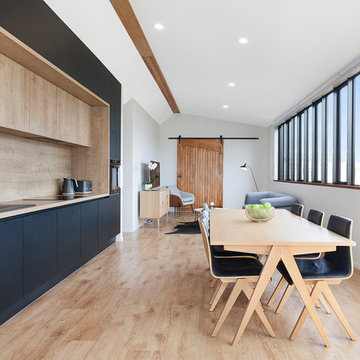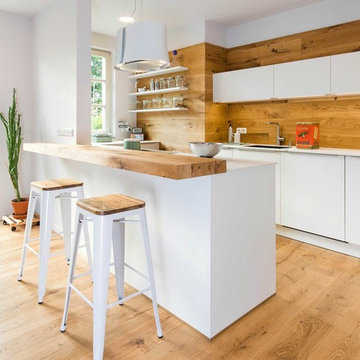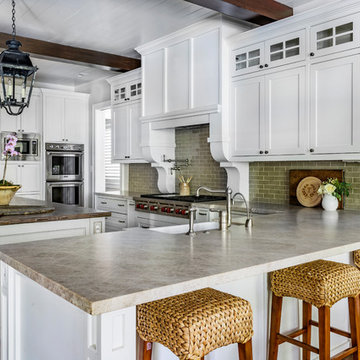Кухня с коричневым фартуком и зеленым фартуком – фото дизайна интерьера
Сортировать:
Бюджет
Сортировать:Популярное за сегодня
101 - 120 из 65 654 фото
1 из 3

Jamie Armstrong Photography
Свежая идея для дизайна: прямая кухня-гостиная в современном стиле с накладной мойкой, плоскими фасадами, черными фасадами, коричневым фартуком, черной техникой, коричневым полом, коричневой столешницей и двухцветным гарнитуром без острова - отличное фото интерьера
Свежая идея для дизайна: прямая кухня-гостиная в современном стиле с накладной мойкой, плоскими фасадами, черными фасадами, коричневым фартуком, черной техникой, коричневым полом, коричневой столешницей и двухцветным гарнитуром без острова - отличное фото интерьера

Casey Woods
Свежая идея для дизайна: угловая кухня-гостиная в современном стиле с плоскими фасадами, коричневыми фасадами, двумя и более островами, белой столешницей, врезной мойкой, зеленым фартуком, фартуком из плитки мозаики, техникой из нержавеющей стали, темным паркетным полом и коричневым полом - отличное фото интерьера
Свежая идея для дизайна: угловая кухня-гостиная в современном стиле с плоскими фасадами, коричневыми фасадами, двумя и более островами, белой столешницей, врезной мойкой, зеленым фартуком, фартуком из плитки мозаики, техникой из нержавеющей стали, темным паркетным полом и коричневым полом - отличное фото интерьера

This unused basement pantry was remodeled into a bright and cheerful craft room.
Photo by Emily Minton Redfield
Пример оригинального дизайна: маленькая кухня в стиле неоклассика (современная классика) с коричневым полом, кладовкой, зелеными фасадами, зеленым фартуком и зеленой столешницей для на участке и в саду
Пример оригинального дизайна: маленькая кухня в стиле неоклассика (современная классика) с коричневым полом, кладовкой, зелеными фасадами, зеленым фартуком и зеленой столешницей для на участке и в саду

Long time clients who are "empty nesters" downsized from a larger house to this new condominium, designed to showcase their small yet impressive collection of modern art. The space plan, high ceilings, and careful consideration of materials lends their residence an quiet air of sophistication without pretension. Existing furnishings nearly 30 years old were slightly modified and reupholstered to work in the new residence, which proved both economical and comforting.

Realisierung durch WerkraumKüche, Fotos Frank Schneider
Свежая идея для дизайна: п-образная кухня-гостиная среднего размера в скандинавском стиле с монолитной мойкой, плоскими фасадами, белыми фасадами, коричневым фартуком, фартуком из дерева, паркетным полом среднего тона, полуостровом, коричневым полом и белой столешницей - отличное фото интерьера
Свежая идея для дизайна: п-образная кухня-гостиная среднего размера в скандинавском стиле с монолитной мойкой, плоскими фасадами, белыми фасадами, коричневым фартуком, фартуком из дерева, паркетным полом среднего тона, полуостровом, коричневым полом и белой столешницей - отличное фото интерьера

This design boasts it's own private bar area which features a windsor grey quartz worktop and light grey cabinets, providing a practical use of the alcove by creating a seating area, and influenced by copper lighting and accessories, while the cabinetry hides a preparation area hidden by pocket doors. A tall bank of units boxed in by stud walls to create a unique built in look. The kitchen houses Neff slide and hide eye level ovens, a wine cooler, ceiling extraction and an induction hob.

Идея дизайна: маленькая отдельная, параллельная кухня в стиле неоклассика (современная классика) с с полувстраиваемой мойкой (с передним бортиком), фасадами в стиле шейкер, светлыми деревянными фасадами, столешницей из кварцевого агломерата, зеленым фартуком, фартуком из плитки кабанчик, техникой под мебельный фасад, светлым паркетным полом, бежевым полом и белой столешницей без острова для на участке и в саду

Attractive mid-century modern home built in 1957.
Scope of work for this design/build remodel included reworking the space for an open floor plan, making this home feel modern while keeping some of the homes original charm. We completely reconfigured the entry and stair case, moved walls and installed a free span ridge beam to allow for an open concept. Some of the custom features were 2 sided fireplace surround, new metal railings with a walnut cap, a hand crafted walnut door surround, and last but not least a big beautiful custom kitchen with an enormous island. Exterior work included a new metal roof, siding and new windows.

Die Küche dieser Wohnung ist mit Nussbaum Furnier und Schichtstoff ausgestattet. Mintfarbene Glasrückwände dienen als Spritzschutz. Indirekte LED Beleuchtungen unter den Hängeschränken stellen, genau wie die zahlreichen Schubladen und Schränke, Ausstattungsdetails dar.

Jours & Nuits © 2018 Houzz
Стильный дизайн: кухня в стиле фьюжн с монолитной мойкой, столешницей из плитки, коричневым фартуком, фартуком из терракотовой плитки, техникой из нержавеющей стали, полом из терракотовой плитки, полуостровом, красным полом и коричневой столешницей - последний тренд
Стильный дизайн: кухня в стиле фьюжн с монолитной мойкой, столешницей из плитки, коричневым фартуком, фартуком из терракотовой плитки, техникой из нержавеющей стали, полом из терракотовой плитки, полуостровом, красным полом и коричневой столешницей - последний тренд

Стильный дизайн: параллельная кухня в восточном стиле с обеденным столом, плоскими фасадами, фасадами цвета дерева среднего тона, деревянной столешницей, зеленым фартуком, фартуком из плитки кабанчик, паркетным полом среднего тона, островом, коричневым полом, бежевой столешницей и красивой плиткой - последний тренд

Tad Davis
Стильный дизайн: большая п-образная кухня-гостиная в стиле кантри с с полувстраиваемой мойкой (с передним бортиком), фасадами с декоративным кантом, белыми фасадами, столешницей из кварцевого агломерата, коричневым фартуком, техникой под мебельный фасад, паркетным полом среднего тона, островом, коричневым полом и белой столешницей - последний тренд
Стильный дизайн: большая п-образная кухня-гостиная в стиле кантри с с полувстраиваемой мойкой (с передним бортиком), фасадами с декоративным кантом, белыми фасадами, столешницей из кварцевого агломерата, коричневым фартуком, техникой под мебельный фасад, паркетным полом среднего тона, островом, коричневым полом и белой столешницей - последний тренд

Vista della cucina. Grande vetrata di separazione con la zona giorno.
На фото: параллельная, отдельная кухня среднего размера в стиле модернизм с плоскими фасадами, деревянной столешницей, фартуком из дерева, полом из керамогранита, островом, серым полом, одинарной мойкой, белыми фасадами, коричневым фартуком, техникой под мебельный фасад и коричневой столешницей
На фото: параллельная, отдельная кухня среднего размера в стиле модернизм с плоскими фасадами, деревянной столешницей, фартуком из дерева, полом из керамогранита, островом, серым полом, одинарной мойкой, белыми фасадами, коричневым фартуком, техникой под мебельный фасад и коричневой столешницей

chris snook
На фото: п-образная кухня среднего размера в классическом стиле с обеденным столом, с полувстраиваемой мойкой (с передним бортиком), фасадами в стиле шейкер, зелеными фасадами, столешницей из кварцевого агломерата, фартуком из металлической плитки, полом из линолеума, полуостровом, коричневым фартуком, техникой из нержавеющей стали и коричневым полом
На фото: п-образная кухня среднего размера в классическом стиле с обеденным столом, с полувстраиваемой мойкой (с передним бортиком), фасадами в стиле шейкер, зелеными фасадами, столешницей из кварцевого агломерата, фартуком из металлической плитки, полом из линолеума, полуостровом, коричневым фартуком, техникой из нержавеющей стали и коричневым полом

На фото: маленькая угловая кухня в стиле фьюжн с обеденным столом, врезной мойкой, фасадами в стиле шейкер, светлыми деревянными фасадами, столешницей из кварцевого агломерата, зеленым фартуком, фартуком из керамической плитки, техникой из нержавеющей стали и светлым паркетным полом без острова для на участке и в саду с

Nat Rea
Пример оригинального дизайна: угловая кухня среднего размера в стиле кантри с кладовкой, врезной мойкой, плоскими фасадами, светлыми деревянными фасадами, деревянной столешницей, коричневым фартуком, фартуком из каменной плитки, техникой из нержавеющей стали, паркетным полом среднего тона, островом и коричневым полом
Пример оригинального дизайна: угловая кухня среднего размера в стиле кантри с кладовкой, врезной мойкой, плоскими фасадами, светлыми деревянными фасадами, деревянной столешницей, коричневым фартуком, фартуком из каменной плитки, техникой из нержавеющей стали, паркетным полом среднего тона, островом и коричневым полом

Источник вдохновения для домашнего уюта: кухня в классическом стиле с с полувстраиваемой мойкой (с передним бортиком), фасадами с декоративным кантом, белыми фасадами, зеленым фартуком, фартуком из плитки кабанчик, техникой из нержавеющей стали, паркетным полом среднего тона, островом и барной стойкой

My client for this project was a builder/ developer. He had purchased a flat two acre parcel with vineyards that was within easy walking distance of downtown St. Helena. He planned to “build for sale” a three bedroom home with a separate one bedroom guest house, a pool and a pool house. He wanted a modern type farmhouse design that opened up to the site and to the views of the hills beyond and to keep as much of the vineyards as possible. The house was designed with a central Great Room consisting of a kitchen area, a dining area, and a living area all under one roof with a central linear cupola to bring natural light into the middle of the room. One approaches the entrance to the home through a small garden with water features on both sides of a path that leads to a covered entry porch and the front door. The entry hall runs the length of the Great Room and serves as both a link to the bedroom wings, the garage, the laundry room and a small study. The entry hall also serves as an art gallery for the future owner. An interstitial space between the entry hall and the Great Room contains a pantry, a wine room, an entry closet, an electrical room and a powder room. A large deep porch on the pool/garden side of the house extends most of the length of the Great Room with a small breakfast Room at one end that opens both to the kitchen and to this porch. The Great Room and porch open up to a swimming pool that is on on axis with the front door.
The main house has two wings. One wing contains the master bedroom suite with a walk in closet and a bathroom with soaking tub in a bay window and separate toilet room and shower. The other wing at the opposite end of the househas two children’s bedrooms each with their own bathroom a small play room serving both bedrooms. A rear hallway serves the children’s wing, a Laundry Room and a Study, the garage and a stair to an Au Pair unit above the garage.
A separate small one bedroom guest house has a small living room, a kitchen, a toilet room to serve the pool and a small covered porch. The bedroom is ensuite with a full bath. This guest house faces the side of the pool and serves to provide privacy and block views ofthe neighbors to the east. A Pool house at the far end of the pool on the main axis of the house has a covered sitting area with a pizza oven, a bar area and a small bathroom. Vineyards were saved on all sides of the house to help provide a private enclave within the vines.
The exterior of the house has simple gable roofs over the major rooms of the house with sloping ceilings and large wooden trusses in the Great Room and plaster sloping ceilings in the bedrooms. The exterior siding through out is painted board and batten siding similar to farmhouses of other older homes in the area.
Clyde Construction: General Contractor
Photographed by: Paul Rollins

Dan Heid
Источник вдохновения для домашнего уюта: угловая кухня среднего размера в стиле рустика с обеденным столом, врезной мойкой, плоскими фасадами, фасадами цвета дерева среднего тона, гранитной столешницей, коричневым фартуком, фартуком из керамической плитки, техникой из нержавеющей стали, паркетным полом среднего тона, островом и коричневым полом
Источник вдохновения для домашнего уюта: угловая кухня среднего размера в стиле рустика с обеденным столом, врезной мойкой, плоскими фасадами, фасадами цвета дерева среднего тона, гранитной столешницей, коричневым фартуком, фартуком из керамической плитки, техникой из нержавеющей стали, паркетным полом среднего тона, островом и коричневым полом

Источник вдохновения для домашнего уюта: большая кухня в современном стиле с врезной мойкой, плоскими фасадами, фасадами цвета дерева среднего тона, коричневым фартуком, фартуком из каменной плиты, техникой из нержавеющей стали, островом и белым полом
Кухня с коричневым фартуком и зеленым фартуком – фото дизайна интерьера
6