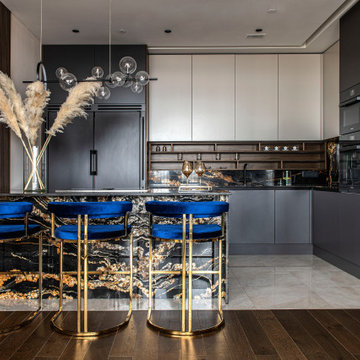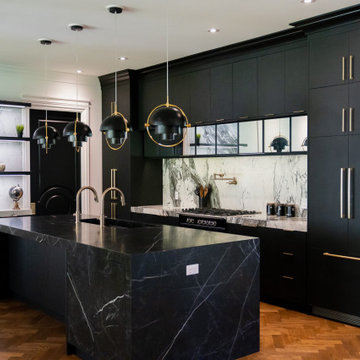Кухня с коричневым фартуком и разноцветным фартуком – фото дизайна интерьера
Сортировать:
Бюджет
Сортировать:Популярное за сегодня
101 - 120 из 148 221 фото
1 из 3

A mid-size minimalist bar shaped kitchen gray concrete floor, with flat panel black cabinets with a double bowl sink and yellow undermount cabinet lightings with a wood shiplap backsplash and black granite conutertop

На фото: п-образная кухня-гостиная в стиле неоклассика (современная классика) с врезной мойкой, фасадами с утопленной филенкой, белыми фасадами, мраморной столешницей, разноцветным фартуком, фартуком из мрамора, техникой под мебельный фасад, паркетным полом среднего тона, островом, коричневым полом и разноцветной столешницей с

На фото: кухня-гостиная в стиле фьюжн с с полувстраиваемой мойкой (с передним бортиком), фасадами в стиле шейкер, серыми фасадами, мраморной столешницей, разноцветным фартуком, фартуком из мрамора, техникой под мебельный фасад, островом, коричневым полом и разноцветной столешницей

Ultramodern German Kitchen in Cranleigh, Surrey
This Cranleigh kitchen makes the most of a bold kitchen theme and our design & supply only fitting option.
The Brief
This Cranleigh project sought to make use of our design & supply only service, with a design tailored around the sunny extension being built by a contractor at this property.
The task for our Horsham based kitchen designer George was to create a design to suit the extension in the works as well as the style and daily habits of these Cranleigh clients. A theme from our Horsham Showroom was a favourable design choice for this project, with adjustments required to fit this space.
Design Elements
With the core theme of the kitchen all but decided, the layout of the space was a key consideration to ensure the new space would function as required.
A clever layout places full-height units along the rear wall of this property with all the key work areas of this kitchen below the three angled windows of the extension. The theme combines dark matt black furniture with ferro bronze accents and a bronze splashback.
The handleless profiling throughout is also leant from the display at our Horsham showroom and compliments the ultramodern kitchen theme of black and bronze.
To add a further dark element quartz work surfaces have been used in the Vanilla Noir finish from Caesarstone. A nice touch to this project is an in keeping quartz windowsill used above the sink area.
Special Inclusions
With our completely custom design service, a number of special inclusions have been catered for to add function to the project. A key area of the kitchen where function is added is via the appliances chosen. An array of Neff appliances have been utilised, with high-performance N90 models opted for across a single oven, microwave oven and warming drawer.
Elsewhere, full-height fridge and freezers have been integrated behind furniture, with a Neff dishwasher located near to the sink also integrated behind furniture.
A popular wine cabinet is fitted within furniture around the island space in this kitchen.
Project Highlight
The highlight of this project lays within the coordinated design & supply only service provided for this project.
Designer George tailored our service to this project, with a professional survey undertaken as soon as the area of the extension was constructed. With any adjustments made, the furniture and appliances were conveniently delivered to site for this client’s builder to install.
Our work surface partner then fitted the quartz work surfaces as the final flourish.
The End Result
This project is a fantastic example of the first-class results that can be achieved using our design & supply only fitting option, with the design perfectly tailored to the building work undertaken – plus timely coordination with the builder working on the project.
If you have a similar home project, consult our expert designers to see how we can design your dream space.
To arrange an free design consultation visit a showroom or book an appointment now.

What comes to mind when you envision the perfect multi-faceted living spaces? Is it an expansive amount of counter space at which to cook, work, or entertain freely? Abundant and practical cabinet organization to keep clutter at bay and the space looking beautiful? Or perhaps the answer is all of the above, along with a cosy spot to retreat after the long day is complete.
The project we are sharing with you here has each of these elements in spades: spaces that combine beauty with function, promote comfort and relaxation, and make time at home enjoyable for this active family of three.
Our main focus was to remodel the kitchen, where we hoped to create a functional layout for everyday use. Our clients also hoped to incorporate a home office right into the kitchen itself.
However, the clients realized that renovation the kitchen alone wouldn’t create the full transformation they were looking for. Kitchens interact intimately with their adjacent spaces, especially family rooms, and we were determined to elevate their daily living experience from top to bottom.
We redesigned the kitchen and living area to increase work surfaces and storage solutions, create comfortable and luxurious spaces to unwind, and update the overall aesthetic to fit their more modern, collected taste. Here’s how it turned out…

The in-law suite kitchen could only be in a small corner of the basement. The kitchen design started with the question: how small can this kitchen be? The compact layout was designed to provide generous counter space, comfortable walking clearances, and abundant storage. The bold colors and fun patterns anchored by the warmth of the dark wood flooring create a happy and invigorating space.
SQUARE FEET: 140

Идея дизайна: большая п-образная кухня-гостиная в стиле неоклассика (современная классика) с накладной мойкой, фасадами в стиле шейкер, фасадами цвета дерева среднего тона, разноцветным фартуком, техникой под мебельный фасад, темным паркетным полом, двумя и более островами, коричневым полом, разноцветной столешницей и балками на потолке

Пример оригинального дизайна: кухня-гостиная в современном стиле с врезной мойкой, фасадами в стиле шейкер, белыми фасадами, столешницей из кварцевого агломерата, разноцветным фартуком, техникой из нержавеющей стали, темным паркетным полом, островом, коричневым полом и белой столешницей

Источник вдохновения для домашнего уюта: большая параллельная кухня в стиле неоклассика (современная классика) с кладовкой, одинарной мойкой, фасадами с утопленной филенкой, черными фасадами, мраморной столешницей, разноцветным фартуком, фартуком из мрамора, техникой под мебельный фасад, светлым паркетным полом, разноцветным полом и разноцветной столешницей

Hand-finished stainless farm sink and island prep sink made out of 316L Marine Grade stainless steel. The large workstation sink along the window boasts a beautiful view while prepping food or washing up after an evening of entertaining. Small workstation sink in the island for easy access beside the stunning range and hood. Custom cabinetry sets the look apart for a fully tailored result.

Cucina a ferro di cavallo in ambiente di 12 mq - Render fotorealistico del progetto
Стильный дизайн: отдельная, п-образная кухня среднего размера, со шкафом над холодильником в стиле модернизм с двойной мойкой, плоскими фасадами, белыми фасадами, столешницей из ламината, разноцветным фартуком, фартуком из мрамора, техникой из нержавеющей стали, мраморным полом, белым полом и коричневой столешницей без острова - последний тренд
Стильный дизайн: отдельная, п-образная кухня среднего размера, со шкафом над холодильником в стиле модернизм с двойной мойкой, плоскими фасадами, белыми фасадами, столешницей из ламината, разноцветным фартуком, фартуком из мрамора, техникой из нержавеющей стали, мраморным полом, белым полом и коричневой столешницей без острова - последний тренд

Стильный дизайн: кухня в современном стиле с плоскими фасадами, бежевыми фасадами, разноцветным фартуком, техникой под мебельный фасад и полуостровом - последний тренд

Bold veining creates eye-catching contrast in this modern kitchen. Featuring seamless mitered edges that offer a sleek profile which complements the contemporary aesthetic of this space

Modern kitchen, with dark timber grain joinery, large kitchen island, with walk in pantry that has a barn door. Two sinks and fridges one integrated to service the outdoor BBQ area, lots of bench space plus 3 ovens and a warming drawer

White kitchen with waterfall island countertop; shiplap ceiling, walls and hood; walnut floor in herringbone pattern
Источник вдохновения для домашнего уюта: кухня в стиле неоклассика (современная классика) с обеденным столом, с полувстраиваемой мойкой (с передним бортиком), островом, потолком из вагонки, балками на потолке, сводчатым потолком, фасадами в стиле шейкер, белыми фасадами, мраморной столешницей, разноцветным фартуком, паркетным полом среднего тона, коричневым полом и разноцветной столешницей
Источник вдохновения для домашнего уюта: кухня в стиле неоклассика (современная классика) с обеденным столом, с полувстраиваемой мойкой (с передним бортиком), островом, потолком из вагонки, балками на потолке, сводчатым потолком, фасадами в стиле шейкер, белыми фасадами, мраморной столешницей, разноцветным фартуком, паркетным полом среднего тона, коричневым полом и разноцветной столешницей

Brass Bridge Faucet and Side Spray from Vintage Tub & Bath.
На фото: отдельная, параллельная кухня среднего размера в стиле фьюжн с с полувстраиваемой мойкой (с передним бортиком), мраморной столешницей, разноцветным фартуком, фартуком из керамогранитной плитки и белой столешницей
На фото: отдельная, параллельная кухня среднего размера в стиле фьюжн с с полувстраиваемой мойкой (с передним бортиком), мраморной столешницей, разноцветным фартуком, фартуком из керамогранитной плитки и белой столешницей

Кухонный гарнитур выполнен из фасадов EGGER, фасадов SAVIOLA. Пространство до потолка заполняют антресоли. Мойка гранитная, Нижние фасады без ручек, установлен профиль GOLA, верхние фасады без ручек открываются от нажатия (петли BLUM/TIP-ON), подсветка врезная

Пример оригинального дизайна: большая угловая кухня в стиле неоклассика (современная классика) с врезной мойкой, фасадами с утопленной филенкой, синими фасадами, столешницей из кварцита, разноцветным фартуком, фартуком из плитки мозаики, техникой под мебельный фасад, темным паркетным полом, островом, коричневым полом и белой столешницей

Valley Village, CA - Complete Kitchen remodel
На фото: параллельная кухня среднего размера в стиле кантри с кладовкой, накладной мойкой, фасадами в стиле шейкер, белыми фасадами, столешницей из кварцита, разноцветным фартуком, фартуком из керамической плитки, белой техникой, полом из цементной плитки и бежевым полом без острова
На фото: параллельная кухня среднего размера в стиле кантри с кладовкой, накладной мойкой, фасадами в стиле шейкер, белыми фасадами, столешницей из кварцита, разноцветным фартуком, фартуком из керамической плитки, белой техникой, полом из цементной плитки и бежевым полом без острова

Minimalist Moline, Illinois kitchen design from Village Home Stores for Hazelwood Homes. Skinny Shaker style cabinetry from Dura Supreme and Koch in a combination of painted black and Rift Cut Oak Natural finishes. COREtec luxury plank floating floors and lighting by Hudson Valley’s Midcentury Modern Mitzi line also featured.
Кухня с коричневым фартуком и разноцветным фартуком – фото дизайна интерьера
6