Кухня с коричневым фартуком и полом из травертина – фото дизайна интерьера
Сортировать:
Бюджет
Сортировать:Популярное за сегодня
161 - 180 из 775 фото
1 из 3
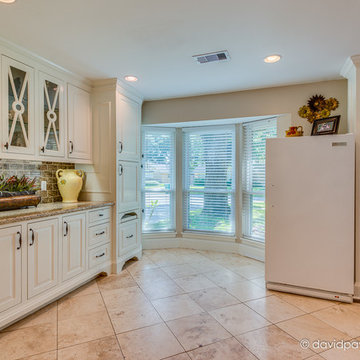
David Payne Photography www.davidwpaynephotography.com
На фото: параллельная кухня среднего размера в классическом стиле с обеденным столом, врезной мойкой, плоскими фасадами, белыми фасадами, гранитной столешницей, коричневым фартуком, фартуком из плитки кабанчик, техникой из нержавеющей стали, полом из травертина и островом с
На фото: параллельная кухня среднего размера в классическом стиле с обеденным столом, врезной мойкой, плоскими фасадами, белыми фасадами, гранитной столешницей, коричневым фартуком, фартуком из плитки кабанчик, техникой из нержавеющей стали, полом из травертина и островом с
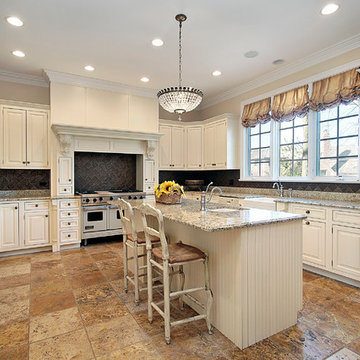
Inset raised panel, Antique White
Chocolate travertine floor 3/8 grout line
Copyright protected
Пример оригинального дизайна: большая п-образная кухня в стиле неоклассика (современная классика) с фасадами с выступающей филенкой, белыми фасадами, гранитной столешницей, коричневым фартуком, полом из травертина, обеденным столом, с полувстраиваемой мойкой (с передним бортиком), фартуком из каменной плитки, техникой под мебельный фасад и островом
Пример оригинального дизайна: большая п-образная кухня в стиле неоклассика (современная классика) с фасадами с выступающей филенкой, белыми фасадами, гранитной столешницей, коричневым фартуком, полом из травертина, обеденным столом, с полувстраиваемой мойкой (с передним бортиком), фартуком из каменной плитки, техникой под мебельный фасад и островом
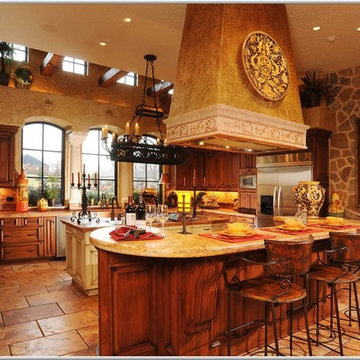
На фото: большая п-образная кухня в средиземноморском стиле с полом из травертина, с полувстраиваемой мойкой (с передним бортиком), техникой из нержавеющей стали, фасадами с утопленной филенкой, темными деревянными фасадами, гранитной столешницей, коричневым фартуком, фартуком из стеклянной плитки и двумя и более островами с
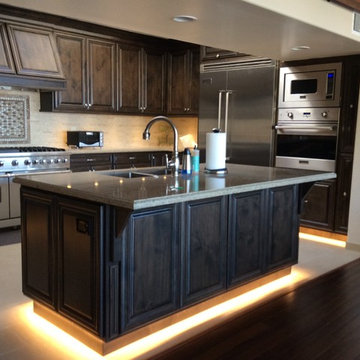
Стильный дизайн: большая кухня-гостиная в классическом стиле с врезной мойкой, фасадами с выступающей филенкой, темными деревянными фасадами, столешницей из кварцевого агломерата, коричневым фартуком, фартуком из каменной плитки, техникой из нержавеющей стали, полом из травертина и островом - последний тренд
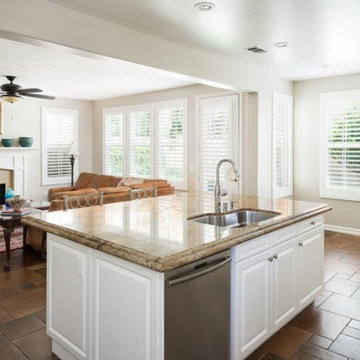
Свежая идея для дизайна: параллельная кухня-гостиная среднего размера в стиле неоклассика (современная классика) с врезной мойкой, фасадами с выступающей филенкой, белыми фасадами, гранитной столешницей, коричневым фартуком, фартуком из каменной плитки, техникой из нержавеющей стали, полом из травертина, островом и коричневым полом - отличное фото интерьера
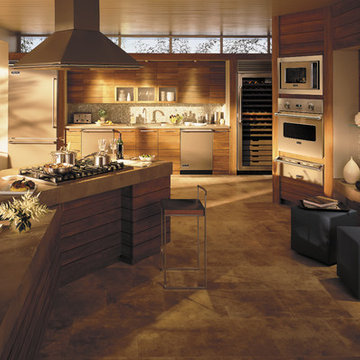
Стильный дизайн: кухня в современном стиле с столешницей из бетона, коричневым фартуком, фартуком из плитки мозаики, цветной техникой и полом из травертина - последний тренд
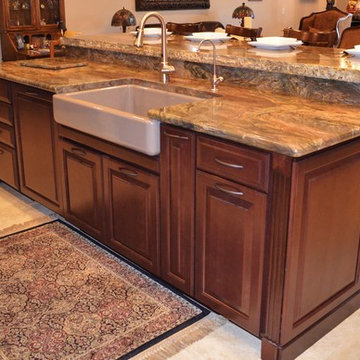
The island now incorporates new storage features with the addition of a vertical pullout for cleaning supplies and accessories, and the new tall cabinets along the back.
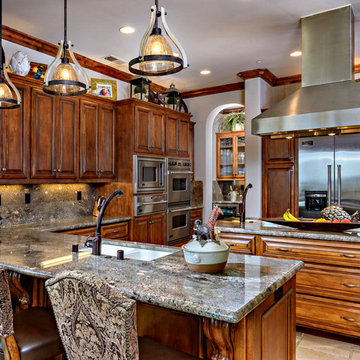
The large island plus the counter sitting area is functional and great for entertaining.
На фото: п-образная кухня среднего размера в средиземноморском стиле с обеденным столом, накладной мойкой, фасадами с выступающей филенкой, коричневыми фасадами, гранитной столешницей, коричневым фартуком, фартуком из каменной плиты, техникой из нержавеющей стали, полом из травертина, островом, бежевым полом и коричневой столешницей
На фото: п-образная кухня среднего размера в средиземноморском стиле с обеденным столом, накладной мойкой, фасадами с выступающей филенкой, коричневыми фасадами, гранитной столешницей, коричневым фартуком, фартуком из каменной плиты, техникой из нержавеющей стали, полом из травертина, островом, бежевым полом и коричневой столешницей
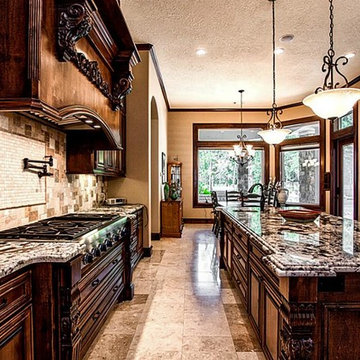
Идея дизайна: угловая кухня-гостиная в классическом стиле с накладной мойкой, фасадами с выступающей филенкой, фасадами цвета дерева среднего тона, гранитной столешницей, коричневым фартуком, фартуком из каменной плитки, техникой из нержавеющей стали, полом из травертина и островом
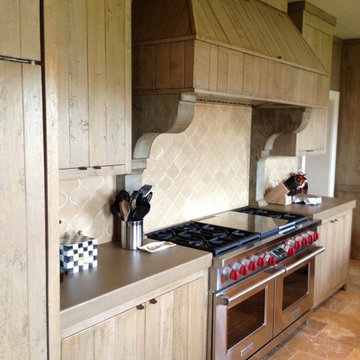
Visit Our Showroom
3413 Sutherland Ave
Knoxville, TN 37919
Идея дизайна: большая кухня в стиле рустика с светлыми деревянными фасадами, коричневым фартуком, фартуком из цементной плитки, столешницей из бетона, техникой из нержавеющей стали и полом из травертина
Идея дизайна: большая кухня в стиле рустика с светлыми деревянными фасадами, коричневым фартуком, фартуком из цементной плитки, столешницей из бетона, техникой из нержавеющей стали и полом из травертина
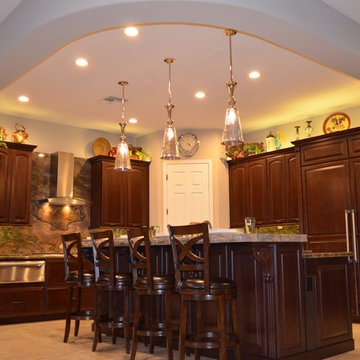
With education being key to our remodel process, our designer discussed lighting elements, space planning, cabinet options and finish materials with our homeowners. To begin, she talked about under cabinet and above cabinet lighting options. They also discussed the popularity and functionality of LED lights for task, decorative and ambient lighting scenes. Eavesdropping on our conversation, one of the brothers chimed in on how often they had to change the recessed ceiling fixtures. That comment from the brother led our designer to increase our scope of work to add dimmable LED can lights in the color frequency close to daylight. Now it was time to complete the finish selections.
Product selection had to go quickly, as the homeowner was only able to dedicate one long weekend to shop. With this goal in mind, our designer made choosing plumbing products and decorative lighting an online event. Then they went to an appliance showroom and granite/tile showroom to make the final choices. Our designer made sure they found a gorgeous set of slabs for the granite above the cooktop, since it was a key factor for the client and her mother.
With all the selections made, final space plan drawings and the electrical layout complete, the client met with our designer to sign off on all the paperwork and move forward with their new kitchen. The key improvements incorporated into the final design were:
LED can lights, under cabinet and above cabinet lights all on dimmers.
Accessible items for wheelchair use with a touch-free faucet and microwave drawer .
Extra deep counter space and seating at the island.
Additional storage cabinets under the seating area of the island.
Decreased traffic flow issues by adjusting refrigerator/freezer location and double oven cabinet.
Plug strips under the wall cabinets to eliminate backsplash outlets.
An expansive granite slab backsplash centered on the cooktop area.
Our project manager started the job with rough electrical and rough plumbing, as the homeowner had enlisted the assistance of a family friend to remove the kitchen cabinets and re-install them in her garage. The plumbing was straight forward with the gas line already in place and the sink location staying in the island. The electrician wired for the new under-cabinet and above cabinet LED strip lights. The sconce locations were adjusted for the new bar top location, as were a row of can lights to accommodate for an even pour of ambient light throughout the space. The new LED can lights are a hit, as none have needed to be changed out.
Our project manager specializes in trim carpentry so he did the cabinet install to keep our schedule on time. The cabinets went in smoothly except for the custom refrigerator panel. One of the panels needed to be remade three times, as each time it was produced the manufacturer’s quality control caught a defect. Our project manager worked closely with manufacturer and homeowner to keep everyone in the loop waiting patiently on its arrival.
When it came time for the quartzite installation, we worked closely with our fabricator at cut layout to create the focal point at the hood. His team did an excellent job with the installation. The sink area was a surprise. They went above and beyond in framing the sink with the similar vein to the hood backsplash. Upon installation, the tile backsplash just did not do justice to the amazing quartzite. Discussion with the family and pictures sent to the homeowner lead to a decision to call the fabricator to see how much quartzite might be left. He had just enough to complete the island and beverage center. In the end, the backsplash worked out beautifully in all stone.
We met our schedule for the end date of the project and the wheelchair-bound sister was able to move in. For this large Italian family, big meals with lots of family and friends in the new wonderful hub/kitchen is now a part of their happy life. Mission accomplished.
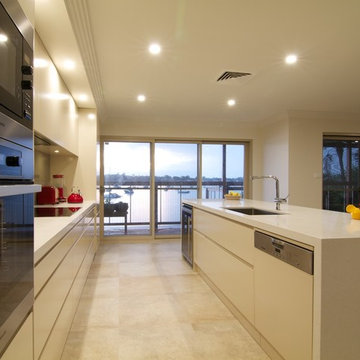
The star in this space is the view, so a subtle, clean-line approach was the perfect kitchen design for this client. The spacious island invites guests and cooks alike. The inclusion of a handy 'home admin' area is a great addition for clients with busy work/home commitments. The combined laundry and butler's pantry is a much used area by these clients, who like to entertain on a regular basis. Plenty of storage adds to the functionality of the space.
The TV Unit was a must have, as it enables perfect use of space, and placement of components, such as the TV and fireplace.
The small bathroom was cleverly designed to make it appear as spacious as possible. A subtle colour palette was a clear choice.
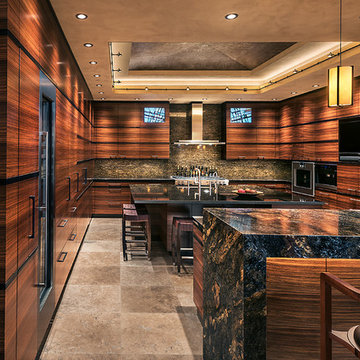
Mark Boisclair
Источник вдохновения для домашнего уюта: большая п-образная кухня-гостиная в современном стиле с врезной мойкой, плоскими фасадами, фасадами цвета дерева среднего тона, гранитной столешницей, коричневым фартуком, фартуком из каменной плиты, техникой из нержавеющей стали, полом из травертина и островом
Источник вдохновения для домашнего уюта: большая п-образная кухня-гостиная в современном стиле с врезной мойкой, плоскими фасадами, фасадами цвета дерева среднего тона, гранитной столешницей, коричневым фартуком, фартуком из каменной плиты, техникой из нержавеющей стали, полом из травертина и островом
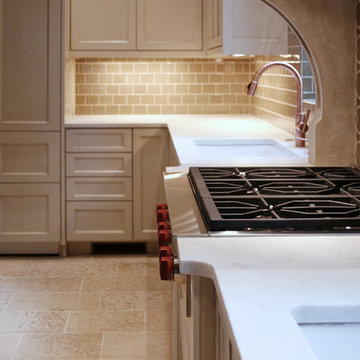
Kitchen
Vibe 4 x 3 Suede and Vibe Parker mosaic backsplash by Builders Floor Covering.
La Perla Venata quartzite perimeter countertops and Woody Limestone island top provided by Atlanta Kitchen.
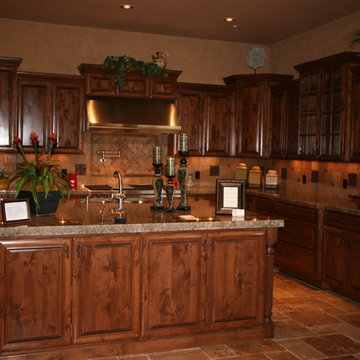
Harper Stone and Tile
Идея дизайна: п-образная кухня среднего размера в стиле фьюжн с коричневым фартуком, фартуком из каменной плитки, полом из травертина, обеденным столом, фасадами с выступающей филенкой, коричневыми фасадами, гранитной столешницей и островом
Идея дизайна: п-образная кухня среднего размера в стиле фьюжн с коричневым фартуком, фартуком из каменной плитки, полом из травертина, обеденным столом, фасадами с выступающей филенкой, коричневыми фасадами, гранитной столешницей и островом
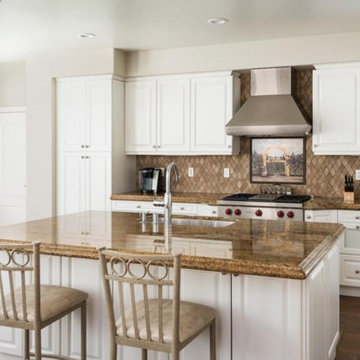
Идея дизайна: параллельная кухня-гостиная среднего размера в стиле неоклассика (современная классика) с врезной мойкой, фасадами с выступающей филенкой, белыми фасадами, гранитной столешницей, коричневым фартуком, фартуком из каменной плитки, техникой из нержавеющей стали, полом из травертина, островом и коричневым полом
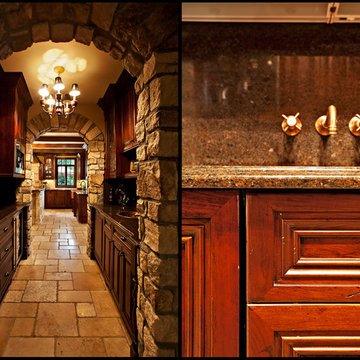
Photos: Kristopher Lewis
Источник вдохновения для домашнего уюта: большая кухня в стиле кантри с врезной мойкой, фасадами с выступающей филенкой, искусственно-состаренными фасадами, гранитной столешницей, коричневым фартуком, фартуком из каменной плиты, техникой из нержавеющей стали, полом из травертина и островом
Источник вдохновения для домашнего уюта: большая кухня в стиле кантри с врезной мойкой, фасадами с выступающей филенкой, искусственно-состаренными фасадами, гранитной столешницей, коричневым фартуком, фартуком из каменной плиты, техникой из нержавеющей стали, полом из травертина и островом
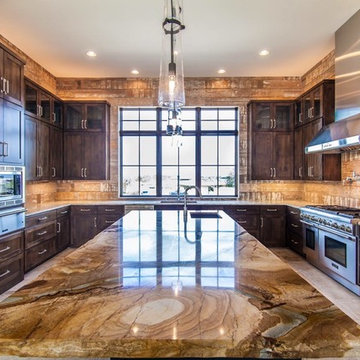
На фото: большая п-образная кухня в стиле рустика с кладовкой, врезной мойкой, фасадами в стиле шейкер, фасадами цвета дерева среднего тона, гранитной столешницей, коричневым фартуком, фартуком из керамогранитной плитки, техникой из нержавеющей стали, полом из травертина и островом с
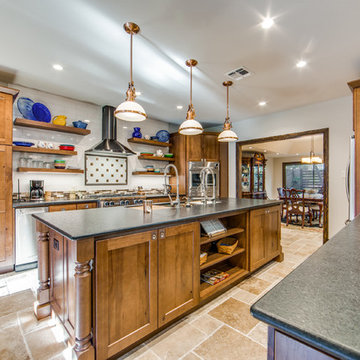
Beautiful window that opens up to the patio bar! Perfect for serving drinks to guests outside. Beautiful Galley Sink with double faucets.
Стильный дизайн: большая п-образная кухня в стиле неоклассика (современная классика) с обеденным столом, накладной мойкой, плоскими фасадами, темными деревянными фасадами, гранитной столешницей, коричневым фартуком, фартуком из керамической плитки, техникой из нержавеющей стали, полом из травертина, двумя и более островами, бежевым полом и черной столешницей - последний тренд
Стильный дизайн: большая п-образная кухня в стиле неоклассика (современная классика) с обеденным столом, накладной мойкой, плоскими фасадами, темными деревянными фасадами, гранитной столешницей, коричневым фартуком, фартуком из керамической плитки, техникой из нержавеющей стали, полом из травертина, двумя и более островами, бежевым полом и черной столешницей - последний тренд
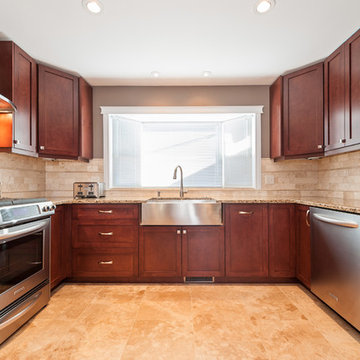
NadarEssaPhotography-(photo credits)
Maple kitchen with dovetail drawers, garbage,spice and pantry pullouts.
Стильный дизайн: большая п-образная кухня в классическом стиле с обеденным столом, фасадами в стиле шейкер, темными деревянными фасадами, столешницей из кварцита, островом, коричневым фартуком, фартуком из керамической плитки, техникой из нержавеющей стали, полом из травертина и бежевым полом - последний тренд
Стильный дизайн: большая п-образная кухня в классическом стиле с обеденным столом, фасадами в стиле шейкер, темными деревянными фасадами, столешницей из кварцита, островом, коричневым фартуком, фартуком из керамической плитки, техникой из нержавеющей стали, полом из травертина и бежевым полом - последний тренд
Кухня с коричневым фартуком и полом из травертина – фото дизайна интерьера
9