Кухня с коричневым фартуком и фартуком из кирпича – фото дизайна интерьера
Сортировать:
Бюджет
Сортировать:Популярное за сегодня
61 - 80 из 1 320 фото
1 из 3
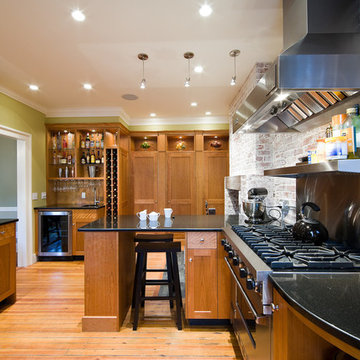
Robert Lisak
На фото: большая п-образная кухня в стиле рустика с фасадами цвета дерева среднего тона, полуостровом, обеденным столом, врезной мойкой, фасадами в стиле шейкер, гранитной столешницей, коричневым фартуком, фартуком из кирпича, техникой из нержавеющей стали, паркетным полом среднего тона и коричневым полом с
На фото: большая п-образная кухня в стиле рустика с фасадами цвета дерева среднего тона, полуостровом, обеденным столом, врезной мойкой, фасадами в стиле шейкер, гранитной столешницей, коричневым фартуком, фартуком из кирпича, техникой из нержавеющей стали, паркетным полом среднего тона и коричневым полом с
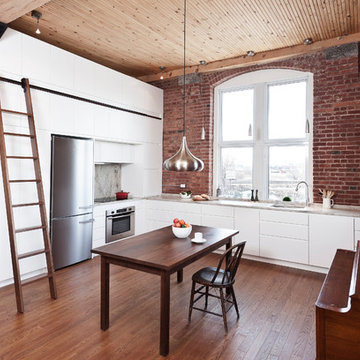
Design and Construction :Gepetto. Photos:Yannick Grandmont
Пример оригинального дизайна: большая кухня в современном стиле с техникой из нержавеющей стали, врезной мойкой, плоскими фасадами, белыми фасадами, паркетным полом среднего тона, обеденным столом, коричневым фартуком, фартуком из кирпича и коричневым полом без острова
Пример оригинального дизайна: большая кухня в современном стиле с техникой из нержавеющей стали, врезной мойкой, плоскими фасадами, белыми фасадами, паркетным полом среднего тона, обеденным столом, коричневым фартуком, фартуком из кирпича и коричневым полом без острова
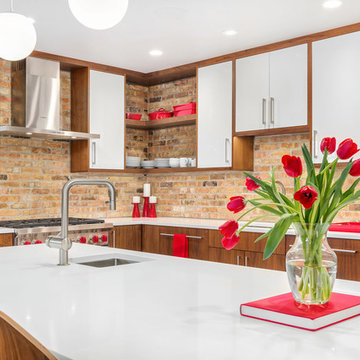
A contemporary, Mid-Century Modern kitchen refresh with gorgeous high-gloss white and walnut wood cabinetry paired with bright, red accents. The flooring is a beautifully speckled Terrazzo tile. Open shelving against a reclaimed brick backsplash is brightened up with recessed lighting. Our designer, Mackenzie Cain, created this truly unique kitchen for these stylish homeowners.
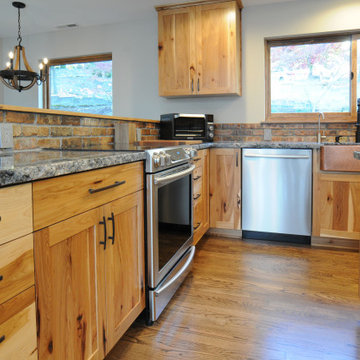
Blue Bahia granite countertops over knotty hickory cabinets. Hammered copper farmhouse sink. Reclaimed historic Jacksonville beam shelves. Reclaimed historic Chicago brick. Knotty hickory shelves hung on patinaed copper supports. Faber hood flush with the ceiling. Induction range. Knotty alder doors and trim. Custom powder coated railing. Oak floors.
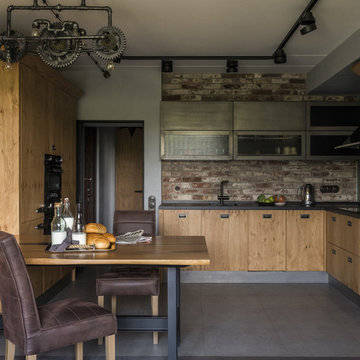
Фотограф Дина Александрова, Стилист Александра Пыленкова
Источник вдохновения для домашнего уюта: угловая кухня в стиле лофт с врезной мойкой, плоскими фасадами, светлыми деревянными фасадами, коричневым фартуком, фартуком из кирпича, черной техникой, серым полом, черной столешницей и обеденным столом без острова
Источник вдохновения для домашнего уюта: угловая кухня в стиле лофт с врезной мойкой, плоскими фасадами, светлыми деревянными фасадами, коричневым фартуком, фартуком из кирпича, черной техникой, серым полом, черной столешницей и обеденным столом без острова
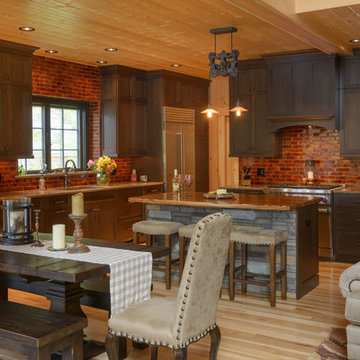
Built by Old Hampshire Designs, Inc.
John W. Hession, Photographer
Источник вдохновения для домашнего уюта: угловая кухня-гостиная среднего размера в стиле рустика с врезной мойкой, фасадами в стиле шейкер, темными деревянными фасадами, гранитной столешницей, коричневым фартуком, фартуком из кирпича, техникой из нержавеющей стали, светлым паркетным полом, островом и бежевым полом
Источник вдохновения для домашнего уюта: угловая кухня-гостиная среднего размера в стиле рустика с врезной мойкой, фасадами в стиле шейкер, темными деревянными фасадами, гранитной столешницей, коричневым фартуком, фартуком из кирпича, техникой из нержавеющей стали, светлым паркетным полом, островом и бежевым полом

La cuisine comprend deux blocs linéaires parallèles. Au fond les éléments de cuisson, combiné four-lave-vaisselle, plaques à induction, hotte à extraction, évier, et en face tour frigo, micro-ondes et rangement. La grande hauteur sous plafond a aussi permis l'installation de caissons de rangements en hauteur. La crédence en carrelage briques, le même que dans la salle d'eau, est un clin d'oeil au mur en briques véritable du salon, et la façade de la maison.
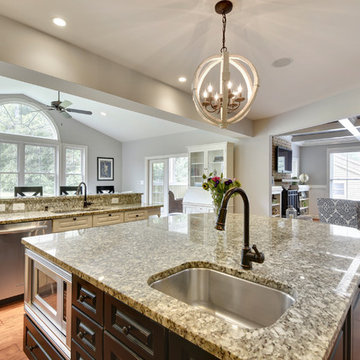
An open kitchen concept with a large island and breakfast bar create inviting and functional space for all of life's activities. The large island not only provides generous workspace but also ample storage solutions and additional appliance placement. The design is enhanced by the granite countertops, black island and white raised panel cabinetry, built-in shelving, hand scraped hickory hardwood flooring, recessed lighting, and island chandelier.
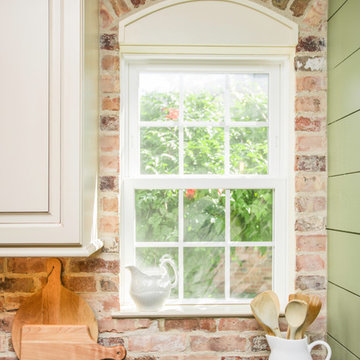
Пример оригинального дизайна: угловая кухня среднего размера в стиле кантри с обеденным столом, с полувстраиваемой мойкой (с передним бортиком), фасадами с выступающей филенкой, бежевыми фасадами, гранитной столешницей, коричневым фартуком, фартуком из кирпича, техникой из нержавеющей стали, темным паркетным полом, островом и коричневым полом
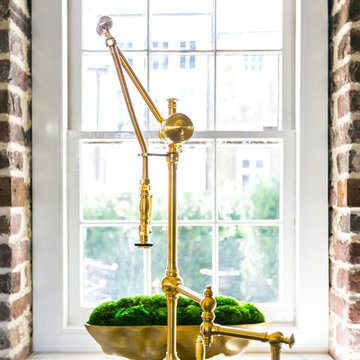
A gleaming gold articulating faucet features a pull-down spray nozzle and single lever control by Waterstone. Original brick was retained and restored in this historic home circa 1794 located on Charleston's Peninsula South of Broad. Custom cabinetry in a bold finish features fixture finishes in a mix of metals including brass, stainless steel, copper and gold. Photo by Patrick Brickman
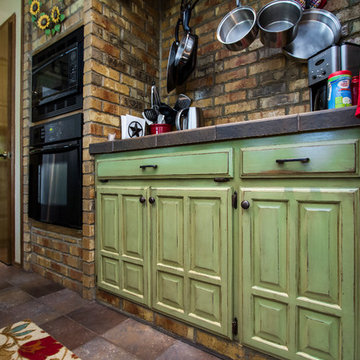
By painting and glazing these cabinets, we breathed new life into our clients kitchen. With a few well placed accent pieces on the counters and walls, this kitchen turned into one of our favorite jobs!
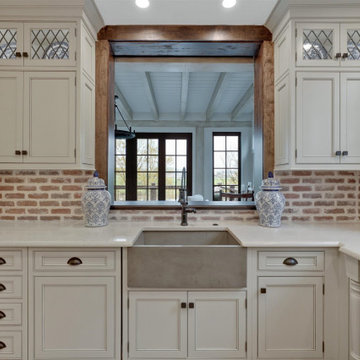
Mouser Centra Cabinetry
Heartland Beaded Inset door in Painted Maple, Cornsilk with Chocolate Glaze, Matte, Oil Rubbed Bronze Barrel Hinge for the KITCHEN PERIMETER
Heartland Beaded Inset door in Cherry, Harlow stain, Matte, no glaze, Heirloom distressing, M Angelo Barrel Hinge for the KITCHEN ISLAND
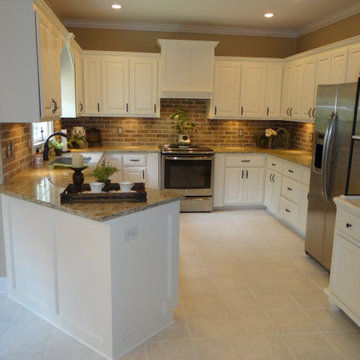
На фото: отдельная, п-образная кухня среднего размера в классическом стиле с врезной мойкой, фасадами с утопленной филенкой, белыми фасадами, гранитной столешницей, коричневым фартуком, фартуком из кирпича, техникой из нержавеющей стали, полом из линолеума, бежевым полом и разноцветной столешницей без острова с
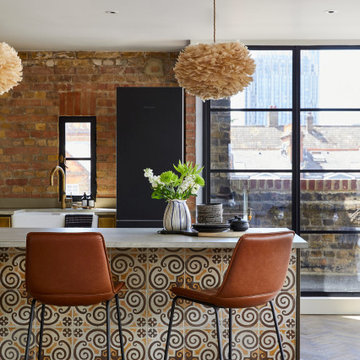
Warm and welcoming are just two of the words that first come to mind when you set your eyes on this stunning space. Known for its culture and art exhibitions, Whitechapel is a vibrant district in the East End of London and this property reflects just that.
If you’re a fan of The Main Company, you will know that we are passionate about rustic, reclaimed materials and this space comprises everything that we love, mixing natural textures like concrete, brick, and wood, and the end result is outstanding.
Floor to ceiling Crittal style windows create a light and airy space, allowing the homeowners to go for darker, bolder accent colours throughout the penthouse apartment. The kitchen cabinetry has a Brushed Brass Finish, complementing the surrounding exposed brick perfectly, adding a vintage feel to the space along with other features such as a classic Butler sink. The handless cupboards add a modern touch, creating a kitchen that will last for years to come. The handless cabinetry and solid oaks drawers have been topped with concrete worktops as well as a concrete splashback beneath the Elica extractor.

Апартаменты для временного проживания семьи из двух человек в ЖК TriBeCa. Интерьеры выполнены в современном стиле. Дизайн в проекте получился лаконичный, спокойный, но с интересными акцентами, изящно дополняющими общую картину. Зеркальные панели в прихожей увеличивают пространство, смотрятся стильно и оригинально. Современные картины в гостиной и спальне дополняют общую композицию и объединяют все цвета и полутона, которые мы использовали, создавая гармоничное пространство

This scullery kitchen is located near the garage entrance to the home and the utility room. It is one of two kitchens in the home. The more formal entertaining kitchen is open to the formal living area. This kitchen provides an area for the bulk of the cooking and dish washing. It can also serve as a staging area for caterers when needed.
Counters: Viatera by LG - Minuet
Brick Back Splash and Floor: General Shale, Culpepper brick veneer
Light Fixture/Pot Rack: Troy - Brunswick, F3798, Aged Pewter finish
Cabinets, Shelves, Island Counter: Grandeur Cellars
Shelf Brackets: Rejuvenation Hardware, Portland shelf bracket, 10"
Cabinet Hardware: Emtek, Trinity, Flat Black finish
Barn Door Hardware: Register Dixon Custom Homes
Barn Door: Register Dixon Custom Homes
Wall and Ceiling Paint: Sherwin Williams - 7015 Repose Gray
Cabinet Paint: Sherwin Williams - 7019 Gauntlet Gray
Refrigerator: Electrolux - Icon Series
Dishwasher: Bosch 500 Series Bar Handle Dishwasher
Sink: Proflo - PFUS308, single bowl, under mount, stainless
Faucet: Kohler - Bellera, K-560, pull down spray, vibrant stainless finish
Stove: Bertazzoni 36" Dual Fuel Range with 5 burners
Vent Hood: Bertazzoni Heritage Series
Tre Dunham with Fine Focus Photography

На фото: большая параллельная кухня в современном стиле с двойной мойкой, плоскими фасадами, черными фасадами, коричневым фартуком, фартуком из кирпича, техникой из нержавеющей стали, островом, коричневым полом и черной столешницей

Свежая идея для дизайна: большая угловая кухня в стиле неоклассика (современная классика) с обеденным столом, врезной мойкой, белыми фасадами, столешницей из кварцевого агломерата, коричневым фартуком, фартуком из кирпича, техникой из нержавеющей стали, островом, фасадами с утопленной филенкой, паркетным полом среднего тона, коричневым полом, белой столешницей и мойкой у окна - отличное фото интерьера

На фото: угловая кухня среднего размера в стиле неоклассика (современная классика) с обеденным столом, накладной мойкой, фасадами в стиле шейкер, фасадами цвета дерева среднего тона, техникой из нержавеющей стали, паркетным полом среднего тона, полуостровом, гранитной столешницей, коричневым фартуком, фартуком из кирпича и коричневым полом с

Стильный дизайн: огромная угловая кухня в стиле лофт с обеденным столом, плоскими фасадами, фасадами цвета дерева среднего тона, коричневым фартуком, фартуком из кирпича, техникой из нержавеющей стали, паркетным полом среднего тона, двумя и более островами, коричневым полом и белой столешницей - последний тренд
Кухня с коричневым фартуком и фартуком из кирпича – фото дизайна интерьера
4