Кухня с коричневым фартуком – фото дизайна интерьера с высоким бюджетом
Сортировать:
Бюджет
Сортировать:Популярное за сегодня
141 - 160 из 9 674 фото
1 из 3
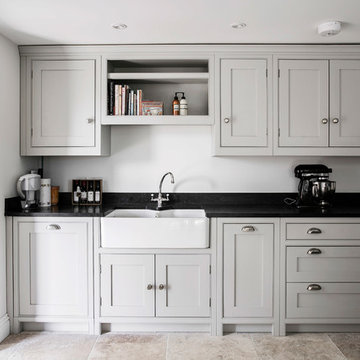
If you are thinking of renovating or installing a kitchen then it pays to use a professional kitchen designer who will bring fresh ideas and suggest alternative choices that you may not have thought of and may save you money. We designed and installed a country kitchen in a Kent village of outstanding beauty. Our client wanted a warm country kitchen style in keeping with her beautiful cottage, mixed with sleek, modern worktops and appliances for a fresh update.
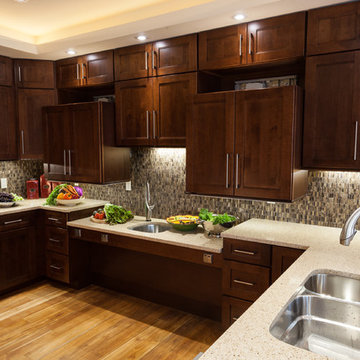
Warm harvest maple cabinets compliment a lighter granite countertop to create a cozy feel. Universal design elements include a sink and multiple wall cabinets that lift and lower, as well as an under counter microwave and drawers.
Signature Design Interiors kitchen remodels start at $40,000. Project prices depend on the size, construction requirements, floor plan, and selections that you make.
We are a Class A contractor and our services include both the design and construction of your kitchen. Our remodeling projects receive the same care and creativity that our decorating projects do, with a special focus on marrying beauty with function, tailored to meet your individual lifestyle.
Interior Designer, Interior Decorator, Interior Design, Interior Decorators, Interior Designer near me, Interior Decorator Near me, Interior Designers near me, Fairfax, Falls Church, McLean, Annandale, Vienna, Reston, Alexandria, Great Falls, Arlington, Oakton, Herndon, Leesburg, Ashburn, Sterling, Lorton, Chantilly, Washington DC, Bowie, Upper Marlboro Decor and You DC, Sandra Hambley, Janet Aurora, Crystal Cline, Bonnie Peet, Katie McGovern, Annamaria Kennedy, Interior Designer Fairfax VA, Interior Designers Fairfax VA, Interior Decorator Fairfax VA, Interior Decorators Fairfax VA, Interior Designer McLean VA, Interior Designers Mclean VA, Interior Decorator Mclean VA, Interior Decorators Mclean VA, Interior Designer Annandale VA, Interior Designers Annandale VA, Interior Decorator Annandale VA, Interior Decorators Annandale VA, Interior Designer Vienna VA, Interior Designers Vienna VA, Interior Decorator Vienna VA, Interior Decorators Vienna VA, Interior Designer Reston VA, Interior Designers Reston VA, Interior Decorator Reston VA, Interior Decorators Reston VA, Interior Designer Alexandria VA, Interior Designers Alexandria VA, Interior Decorator Alexandria VA, Interior Decorators Alexandria VA, Interior Designer Oakton VA, Interior Designers Oakton VA, Interior Decorator Oakton VA, Interior Decorators Oakton VA, Interior Designer Arlington VA, Interior Designers Arlington VA, Interior Decorator Arlington VA, Interior Decorators Arlington VA, Interior Designer Washington DC, Interior Designers Washington DC, Interior Decorator Washington DC, Interior Decorators Washington DC, Interior Designer Leesburg VA, Interior Designers Leesburg VA, Interior Decorator Leesburg VA, Interior Decorators Leesburg VA, Interior Designer Lorton VA, Interior Designers Lorton VA, Interior Decorator Lorton VA, Interior Decorators Lorton VA, Interior Designer Sterling VA, Interior Designers Sterling VA, Interior Decorator Sterling VA, Interior Decorators Sterling VA, Interior Designer
Chantilly VA, Interior Designers Chantilly VA, Interior Decorator Chantilly VA, Interior Decorators Chantilly VA, Interior Designer Bowie MD, Interior Designers Bowie MD,
Interior Decorator Bowie MD Interior Decorators Bowie MD, Interior Designer Upper Marlboro MD, Interior Designers Upper Marlboro MD, Interior Decorator Upper Marlboro MD, Interior Decorators Upper Marlboro MD, historic home decor, decorating historic homes, Washington DC homes, Washington DC designer, Washington DC decorator

This warehouse conversion uses joists, reclaimed from the original building and given new life as the bespoke kitchen doors and shelves. This open plan kitchen and living room with original floor boards, exposed brick, and reclaimed bespoke kitchen unites the activities of cooking, relaxing and living in this home. The kitchen optimises the Brandler London look of raw wood with the industrial aura of the home’s setting.

Mountainside construction on a severe slope, with four levels of decks, out back. Clerestory windows in living room and kitchen add natural light. Hand-crafted wooden vanity in powder room. French doors from master bedroom open onto screened, outdoor sitting area.
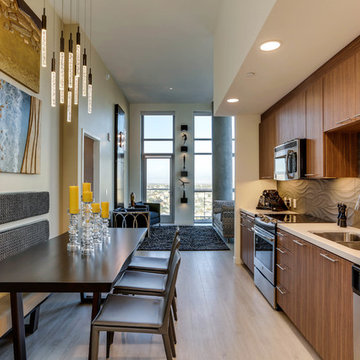
Peak Photography
Свежая идея для дизайна: маленькая прямая кухня-гостиная в современном стиле с врезной мойкой, плоскими фасадами, фасадами цвета дерева среднего тона, столешницей из кварцевого агломерата, фартуком из керамогранитной плитки, техникой из нержавеющей стали, полом из керамогранита и коричневым фартуком без острова для на участке и в саду - отличное фото интерьера
Свежая идея для дизайна: маленькая прямая кухня-гостиная в современном стиле с врезной мойкой, плоскими фасадами, фасадами цвета дерева среднего тона, столешницей из кварцевого агломерата, фартуком из керамогранитной плитки, техникой из нержавеющей стали, полом из керамогранита и коричневым фартуком без острова для на участке и в саду - отличное фото интерьера

Doublespace Photography
Стильный дизайн: большая прямая кухня в современном стиле с двойной мойкой, плоскими фасадами, белыми фасадами, коричневым фартуком, бетонным полом, обеденным столом, деревянной столешницей, фартуком из стекла, техникой из нержавеющей стали и островом - последний тренд
Стильный дизайн: большая прямая кухня в современном стиле с двойной мойкой, плоскими фасадами, белыми фасадами, коричневым фартуком, бетонным полом, обеденным столом, деревянной столешницей, фартуком из стекла, техникой из нержавеющей стали и островом - последний тренд
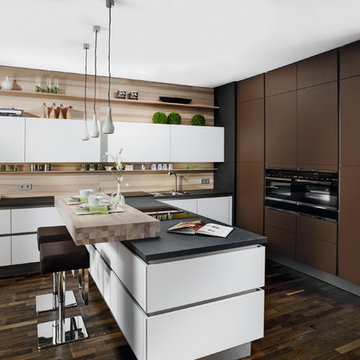
White lacquer Fronts in combination with Core Ash, and a distressed leather lacquer, resealed in chocolate brown, recessed handle Chanel in Stainless Steel

На фото: маленькая п-образная кухня-гостиная в современном стиле с двойной мойкой, плоскими фасадами, светлыми деревянными фасадами, техникой под мебельный фасад, столешницей из кварцевого агломерата, коричневым фартуком, фартуком из дерева, светлым паркетным полом, полуостровом и бежевым полом для на участке и в саду с
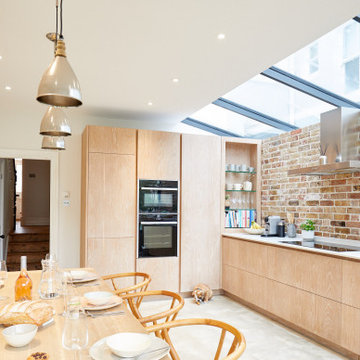
Adding a side return to the kitchen and creating a utility room and downstairs toilet to the ground floor of this property really transformed the social way of living in this property. The guide was night and day, so creating a dark snug living room with Farrow and Ball colours, then a kitchen and dining space full of natural light hopefully created exactly what the client was after. The bathroom focused on traditional and refusing the original, 120 year old, roll top bath.

Cuisine ouverte sur pièce à vivre, lumineuse et fonctionnelle !
Стильный дизайн: угловая кухня среднего размера в современном стиле с обеденным столом, врезной мойкой, фасадами с декоративным кантом, белыми фасадами, столешницей из ламината, коричневым фартуком, техникой под мебельный фасад, полом из керамической плитки, островом, серым полом, коричневой столешницей и балками на потолке - последний тренд
Стильный дизайн: угловая кухня среднего размера в современном стиле с обеденным столом, врезной мойкой, фасадами с декоративным кантом, белыми фасадами, столешницей из ламината, коричневым фартуком, техникой под мебельный фасад, полом из керамической плитки, островом, серым полом, коричневой столешницей и балками на потолке - последний тренд
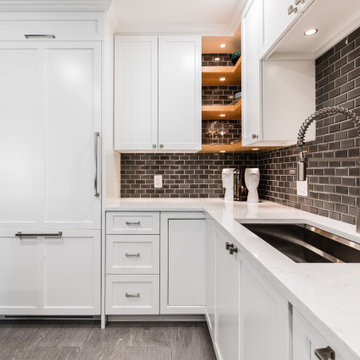
The Kitchen features an open layout featuring a panel-ready 36" Bertazzoni Fridge with a Left Hinge. The floating shelves and Custom Kitchen Cabinets are from Renowned Cabinetry. Moen Chrome Pulldown Kitchen Faucet. The Kitchen floor is Daltile-Ambassador tile. The countertop surfaces are from Cambria. Cambria Swanbridge™ from their Marble Collection
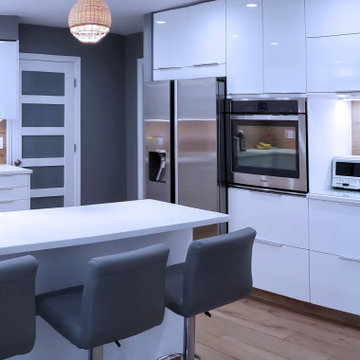
Стильный дизайн: отдельная, п-образная кухня среднего размера в стиле модернизм с врезной мойкой, плоскими фасадами, белыми фасадами, столешницей из кварцевого агломерата, коричневым фартуком, фартуком из керамогранитной плитки, техникой из нержавеющей стали, полом из керамогранита, полуостровом, коричневым полом и белой столешницей - последний тренд
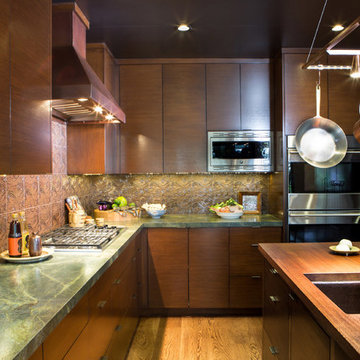
Erika Bierman www.erikabiermanphotography.com
Свежая идея для дизайна: угловая кухня среднего размера в восточном стиле с врезной мойкой, плоскими фасадами, фасадами цвета дерева среднего тона, столешницей из кварцита, коричневым фартуком, фартуком из керамической плитки, техникой под мебельный фасад, паркетным полом среднего тона и островом - отличное фото интерьера
Свежая идея для дизайна: угловая кухня среднего размера в восточном стиле с врезной мойкой, плоскими фасадами, фасадами цвета дерева среднего тона, столешницей из кварцита, коричневым фартуком, фартуком из керамической плитки, техникой под мебельный фасад, паркетным полом среднего тона и островом - отличное фото интерьера
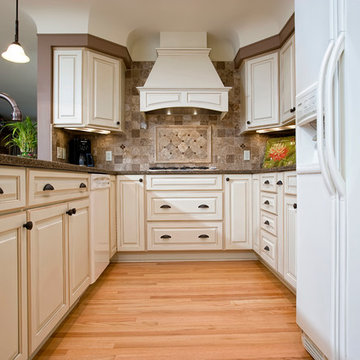
Painted finish cabinets from Bishop, with Cambria quartz countertop.
Photo by Brian Walters
Идея дизайна: угловая кухня-гостиная среднего размера в классическом стиле с врезной мойкой, фасадами с выступающей филенкой, белыми фасадами, гранитной столешницей, коричневым фартуком, фартуком из каменной плитки, белой техникой, светлым паркетным полом, полуостровом и коричневым полом
Идея дизайна: угловая кухня-гостиная среднего размера в классическом стиле с врезной мойкой, фасадами с выступающей филенкой, белыми фасадами, гранитной столешницей, коричневым фартуком, фартуком из каменной плитки, белой техникой, светлым паркетным полом, полуостровом и коричневым полом
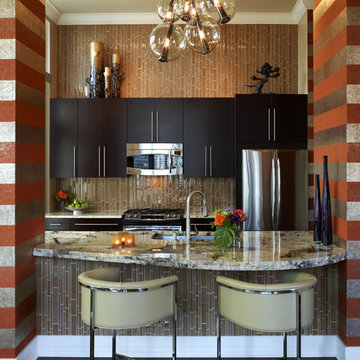
Источник вдохновения для домашнего уюта: маленькая параллельная кухня в современном стиле с фартуком из удлиненной плитки, техникой из нержавеющей стали, гранитной столешницей, коричневым фартуком, плоскими фасадами, темными деревянными фасадами, темным паркетным полом, обеденным столом, островом, врезной мойкой и барной стойкой для на участке и в саду
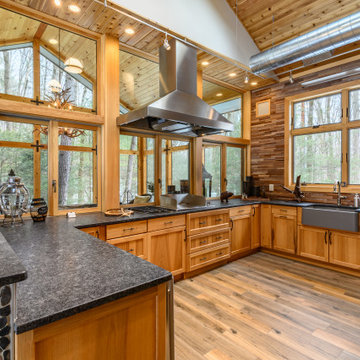
Stunning custom natural hickory wood outdoor kitchen. Plain & Fancy custom cabinets offset by stacked wood backsplash wall, light wood plank flooring and knotty pine ceiling. Black hardware accents make this room memorable with Absolute-black honed granite countertops and farmhouse sink along with an industrial-style chimney exhaust hood and ceiling-height exposed ductwork all add an industrial feel to this rustic style retreat in the mountains.
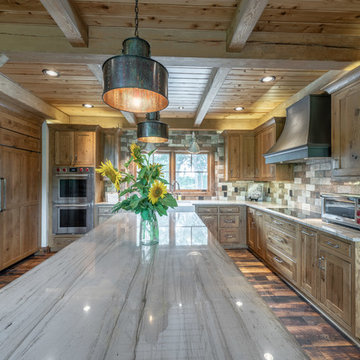
This Rustic Kitchen with reclaimed hardwood floors and painted island make this truly a inviting custom home
Пример оригинального дизайна: п-образная кухня среднего размера в стиле рустика с обеденным столом, с полувстраиваемой мойкой (с передним бортиком), фасадами с декоративным кантом, искусственно-состаренными фасадами, столешницей из кварцита, коричневым фартуком, фартуком из керамической плитки, техникой под мебельный фасад, темным паркетным полом, островом, коричневым полом и серой столешницей
Пример оригинального дизайна: п-образная кухня среднего размера в стиле рустика с обеденным столом, с полувстраиваемой мойкой (с передним бортиком), фасадами с декоративным кантом, искусственно-состаренными фасадами, столешницей из кварцита, коричневым фартуком, фартуком из керамической плитки, техникой под мебельный фасад, темным паркетным полом, островом, коричневым полом и серой столешницей

Свежая идея для дизайна: большая п-образная кухня-гостиная в современном стиле с врезной мойкой, плоскими фасадами, черными фасадами, мраморной столешницей, коричневым фартуком, фартуком из удлиненной плитки, техникой из нержавеющей стали, полом из винила, полуостровом и бежевым полом - отличное фото интерьера
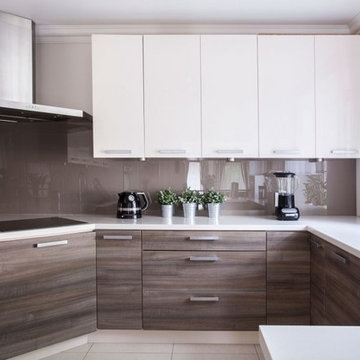
Свежая идея для дизайна: п-образная кухня среднего размера в современном стиле с плоскими фасадами, коричневым фартуком, врезной мойкой, фасадами цвета дерева среднего тона, столешницей из акрилового камня, фартуком из стекла, полуостровом и бежевым полом - отличное фото интерьера
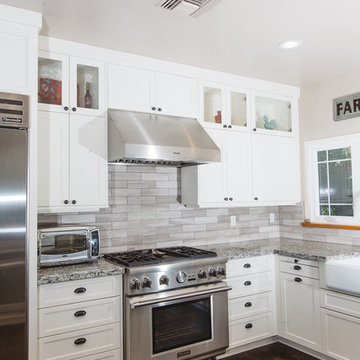
Стильный дизайн: большая п-образная кухня в стиле кантри с обеденным столом, с полувстраиваемой мойкой (с передним бортиком), белыми фасадами, гранитной столешницей, техникой из нержавеющей стали, темным паркетным полом, островом, фасадами в стиле шейкер, коричневым фартуком и фартуком из удлиненной плитки - последний тренд
Кухня с коричневым фартуком – фото дизайна интерьера с высоким бюджетом
8