Кухня с коричневой столешницей и сводчатым потолком – фото дизайна интерьера
Сортировать:
Бюджет
Сортировать:Популярное за сегодня
21 - 40 из 407 фото
1 из 3

Whether you need inspiration for a single room; a whole house or help to oversee a full property renovation, Clare can work with you to create a unique design for the way you lead your life. She listens to her clients to ensure that she understands their lifestyle, creating beautiful and comfortable designs that work on a very practical basis. She brings together aesthetics and function, working with materials that will last. Clients are often drawn to her work for its timeless quality – She loves clean lines and design that stands the test of time.
She has a plethora of experience working on large scale projects and is equally at home in a modern country barn conversion or a listed regency town house. She can oversee your project from concept to completion or offer design consultation services to suit your needs and involvement. Her working practise is very collaborative, both with her clients and with the team of architects and trades whom she works alongside. As she says “Any renovation project is as much about understanding the people involved as the property itself.”
She wants to create a home that you love. Your home is so much more than the way your rooms are decorated, or the furniture you have in it. It is about having a space to enjoy with your family and friends. Your home should be unique to you – reflecting your tastes and your style, which may have evolved over many years.

Идея дизайна: угловая кухня в стиле рустика с с полувстраиваемой мойкой (с передним бортиком), фасадами с утопленной филенкой, фасадами цвета дерева среднего тона, техникой под мебельный фасад, темным паркетным полом, островом, коричневым полом, коричневой столешницей, балками на потолке и сводчатым потолком

На фото: маленькая п-образная кухня-гостиная в стиле лофт с открытыми фасадами, деревянной столешницей, коричневой столешницей, врезной мойкой, цветной техникой, серым полом, сводчатым потолком и полуостровом для на участке и в саду с
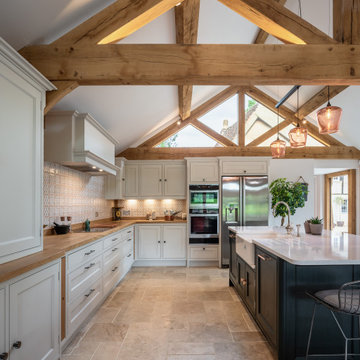
Источник вдохновения для домашнего уюта: угловая кухня в стиле кантри с с полувстраиваемой мойкой (с передним бортиком), фасадами с декоративным кантом, бежевыми фасадами, деревянной столешницей, разноцветным фартуком, техникой из нержавеющей стали, островом, бежевым полом, коричневой столешницей, сводчатым потолком и двухцветным гарнитуром
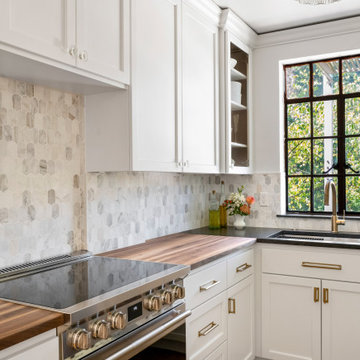
This condo remodel consisted of redoing the kitchen layout and design to maximize the small space, while adding built-in storage throughout the home for added functionality. The kitchen was inspired by art-deco design elements mixed with classic style. The white painted custom cabinetry against the darker granite and butcher block split top counters creates a multi-layer visual interest in this refreshed kitchen. The history of the condo was honored with elements like the parquet flooring, arched doorways, and picture crown molding. Specially curated apartment sized appliances were added to economize the space while still matching our clients style. In other areas of the home, unused small closets and shelving were replaced with custom built-ins that added need storage but also beautiful design elements, matching the rest of the remodel. The final result was a new space that modernized the home and added functionality for our clients, while respecting the previous historic design of the original condo.
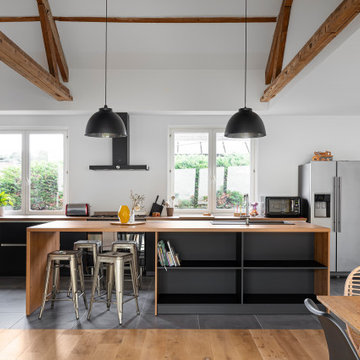
@Florian Peallat
Источник вдохновения для домашнего уюта: угловая кухня-гостиная в современном стиле с накладной мойкой, плоскими фасадами, черными фасадами, деревянной столешницей, техникой из нержавеющей стали, островом, серым полом, коричневой столешницей, балками на потолке и сводчатым потолком
Источник вдохновения для домашнего уюта: угловая кухня-гостиная в современном стиле с накладной мойкой, плоскими фасадами, черными фасадами, деревянной столешницей, техникой из нержавеющей стали, островом, серым полом, коричневой столешницей, балками на потолке и сводчатым потолком
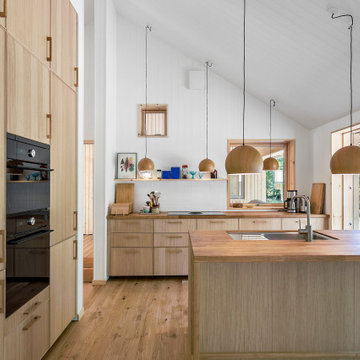
Источник вдохновения для домашнего уюта: отдельная, п-образная кухня в скандинавском стиле с накладной мойкой, фасадами с утопленной филенкой, фасадами цвета дерева среднего тона, деревянной столешницей, белым фартуком, техникой под мебельный фасад, паркетным полом среднего тона, островом, коричневым полом, коричневой столешницей, потолком из вагонки и сводчатым потолком

На фото: маленькая угловая кухня-гостиная в стиле кантри с одинарной мойкой, плоскими фасадами, белыми фасадами, столешницей из ламината, белым фартуком, фартуком из керамической плитки, белой техникой, бетонным полом, серым полом, коричневой столешницей и сводчатым потолком без острова для на участке и в саду с

Biscuit painted cabinets with cherry crown and toe skin from Bellmont Cabinet Company are set on a back-drop of off white walls. Granite countertops and stainless steel appliances bring this '60's kitchen into the 21st century. Careful cabinetry layout rendered 40% more storage in this 81 square foot kitchen. Remodeled in 2013
- Ovens and cooktop by Kitchen Aid.
- Exhaust hood by Zephyr.

Пример оригинального дизайна: маленькая угловая кухня в скандинавском стиле с обеденным столом, двойной мойкой, плоскими фасадами, белыми фасадами, деревянной столешницей, белым фартуком, фартуком из металлической плитки, черной техникой, паркетным полом среднего тона, коричневым полом, коричневой столешницей и сводчатым потолком без острова для на участке и в саду

Expansive kitchen with vaulted ceilings, butcher block on top of blue island, shaker whit cabinets on the perimeter, shiplap wrapped hood vent, quartz counters and deco pendant lights. Satin brass pot filler set in deco ceramic tile below a shiplap hood. Beveled subway tile splash.
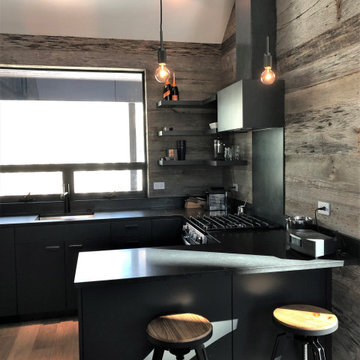
Small contemporary kitchen with black cabinetry, open shelving, and reclaimed wood paneling. Panel Ready appliances.
Пример оригинального дизайна: п-образная кухня-гостиная среднего размера в современном стиле с врезной мойкой, плоскими фасадами, черными фасадами, коричневым фартуком, техникой из нержавеющей стали, светлым паркетным полом, полуостровом, оранжевым полом, коричневой столешницей и сводчатым потолком
Пример оригинального дизайна: п-образная кухня-гостиная среднего размера в современном стиле с врезной мойкой, плоскими фасадами, черными фасадами, коричневым фартуком, техникой из нержавеющей стали, светлым паркетным полом, полуостровом, оранжевым полом, коричневой столешницей и сводчатым потолком

Свежая идея для дизайна: маленькая угловая кухня-гостиная в стиле кантри с врезной мойкой, плоскими фасадами, светлыми деревянными фасадами, столешницей из бетона, разноцветным фартуком, фартуком из плитки мозаики, техникой из нержавеющей стали, паркетным полом среднего тона, островом, коричневым полом, коричневой столешницей и сводчатым потолком для на участке и в саду - отличное фото интерьера
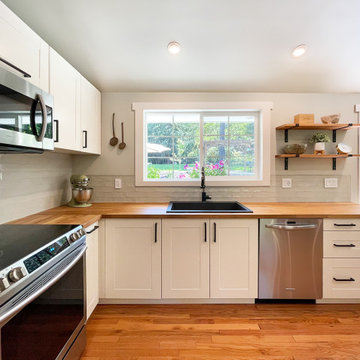
This mid-century home got a new modern farmhouse meets craftsman style kitchen remodel. We installed new cabinets, Italian tile with a hand-painted marble feature backsplash, installed a new sink and faucet, enlarged and replaced the window and trim, installed butcher block countertops, and installation of new appliances.
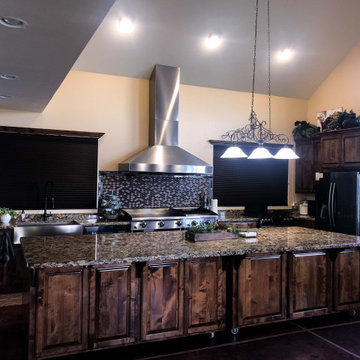
The ProV WC is one of our most customizable wall range hoods. It comes with a chimney, too! As an added bonus, the chimney is telescoping, meaning it can retract and expand to fit in your kitchen. The control panel is easily accessible under the hood, and it features a Rheostat knob to adjust your blower power. There's not set speeds on this model; just turn the knob to find the perfect speed depending on what you are cooking.
The ProV WC also features a unique look with slanted stainless steel baffle filters, as the baffle filters in most of our models sit flat under the hood. These filters are dishwasher safe to keep you less focused on cleaning and more focused on cooking in the kitchen.
Finally, the ProV WC features two different blower options: a 1200 CFM local blower or a 1300 CFM inline blower. It's the only model that gives you the option to install your blower in the ductwork, and not inside the range hood itself!
For more information on our ProV WC models, click on the link below.
https://www.prolinerangehoods.com/catalogsearch/result/?q=Pro%20V%20WC
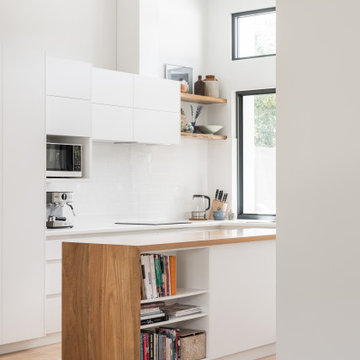
Design work started with a modest design focused on improving the kitchen, living, dining and outdoor living areas. However, a feasibility study determined that a better option was to fully remodel the existing dwelling, resulting in reclaiming some of the front veranda to increase the size of the living and dining areas. The remaining section created an alcove to the main bedroom, increasing privacy and creating a dedicated outdoor area.
A large awning, cantilevered so as not to impose on the existing septic, created a separate outdoor living area. A teak facade, that will weather to grey in the salty sea air over time, was added to extend high above the box gutter, conceal the solar panels and cap the ends of the separation walls. The roof was repitched and the internal ceilings raked upwards from the teak facade, thereby increasing the internal volume and allowing for the addition of high-light windows in rooms on the ridge side of the dwelling to capture the vista, increase natural light, ventilation and sense of space.
A skillion roof outside the back kitchen area was strategically positioned out of sight from the inside of the home and created a second outdoor area in the rear courtyard, serving as the main entry point. A gate house was incorporated in the rear fence to enhance the entry. The rear courtyard reclaimed an existing parking bay to create space for the cellar/music room.

Стильный дизайн: большая прямая кухня в скандинавском стиле с двойной мойкой, плоскими фасадами, белыми фасадами, деревянной столешницей, серым фартуком, фартуком из плитки мозаики, техникой из нержавеющей стали, полом из винила, островом, коричневым полом, коричневой столешницей и сводчатым потолком - последний тренд
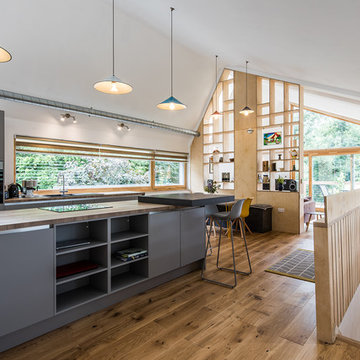
Open plan kitchen diner with plywood floor-to-ceiling feature storage wall. Contemporary dark grey kitchen with exposed services.
Источник вдохновения для домашнего уюта: параллельная кухня-гостиная у окна, среднего размера в современном стиле с двойной мойкой, серыми фасадами, деревянной столешницей, паркетным полом среднего тона, островом, коричневым полом, коричневой столешницей и сводчатым потолком
Источник вдохновения для домашнего уюта: параллельная кухня-гостиная у окна, среднего размера в современном стиле с двойной мойкой, серыми фасадами, деревянной столешницей, паркетным полом среднего тона, островом, коричневым полом, коричневой столешницей и сводчатым потолком
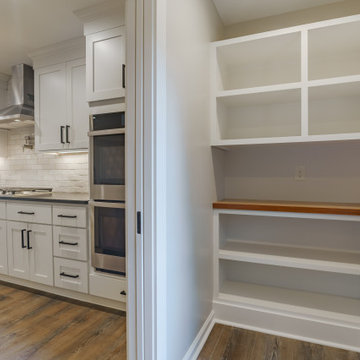
Designing this traditional kitchen for a more updated layout was a breath of fresh air for this ranch style home. A large island, wide plank flooring, and farmhouse style lighting rounded out the look with classic white cabinetry.
Кухня с коричневой столешницей и сводчатым потолком – фото дизайна интерьера
2
