Кухня с коричневой столешницей и розовой столешницей – фото дизайна интерьера
Сортировать:
Бюджет
Сортировать:Популярное за сегодня
81 - 100 из 27 244 фото
1 из 3

Oak hardwoods were laced into the existing floors, butcher block countertops contrast against the painted shaker cabinets, matte brass fixtures add sophistication, while the custom subway tile range hood and feature wall with floating shelves pop against the dark wall. The best feature? A dishwasher. After all these years as a couple, this is the first time the two have a dishwasher. The new space makes the home feel twice as big and utilizes classic choices as the backdrop to their unique style.
Photo by: Vern Uyetake
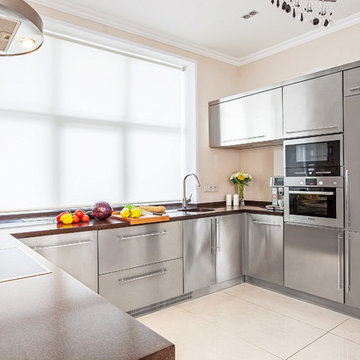
авторы проекта - студия InteriorS4SeasonS | Анастасия Редкозубова
фотограф Светлана Игнатенко
Свежая идея для дизайна: большая п-образная кухня в современном стиле с врезной мойкой, плоскими фасадами, фасадами из нержавеющей стали, техникой из нержавеющей стали, бежевым полом, коричневой столешницей, бежевым фартуком и мойкой у окна без острова - отличное фото интерьера
Свежая идея для дизайна: большая п-образная кухня в современном стиле с врезной мойкой, плоскими фасадами, фасадами из нержавеющей стали, техникой из нержавеющей стали, бежевым полом, коричневой столешницей, бежевым фартуком и мойкой у окна без острова - отличное фото интерьера

Philip Raymond
Источник вдохновения для домашнего уюта: маленькая кухня в современном стиле с плоскими фасадами, серыми фасадами, фартуком из кирпича, полуостровом, коричневой столешницей, накладной мойкой, деревянной столешницей и черной техникой для на участке и в саду
Источник вдохновения для домашнего уюта: маленькая кухня в современном стиле с плоскими фасадами, серыми фасадами, фартуком из кирпича, полуостровом, коричневой столешницей, накладной мойкой, деревянной столешницей и черной техникой для на участке и в саду

As Annalisa put it, “We know what we like, but we’re not design people.” So she chose BODBYN doors in gray and butcher block countertops for a classic kitchen feeling. And then she hired IKD to help her design a kitchen with great flow that incorporated several non-IKEA elements.

На фото: кухня среднего размера в стиле лофт с врезной мойкой, фасадами в стиле шейкер, белыми фасадами, гранитной столешницей, белым фартуком, фартуком из плитки кабанчик, техникой из нержавеющей стали, темным паркетным полом, островом, коричневым полом и коричневой столешницей с

Источник вдохновения для домашнего уюта: параллельная кухня среднего размера в стиле кантри с обеденным столом, с полувстраиваемой мойкой (с передним бортиком), плоскими фасадами, белыми фасадами, деревянной столешницей, разноцветным фартуком, техникой под мебельный фасад, паркетным полом среднего тона, островом, коричневым полом и коричневой столешницей

Free ebook, Creating the Ideal Kitchen. DOWNLOAD NOW
Working with this Glen Ellyn client was so much fun the first time around, we were thrilled when they called to say they were considering moving across town and might need some help with a bit of design work at the new house.
The kitchen in the new house had been recently renovated, but it was not exactly what they wanted. What started out as a few tweaks led to a pretty big overhaul of the kitchen, mudroom and laundry room. Luckily, we were able to use re-purpose the old kitchen cabinetry and custom island in the remodeling of the new laundry room — win-win!
As parents of two young girls, it was important for the homeowners to have a spot to store equipment, coats and all the “behind the scenes” necessities away from the main part of the house which is a large open floor plan. The existing basement mudroom and laundry room had great bones and both rooms were very large.
To make the space more livable and comfortable, we laid slate tile on the floor and added a built-in desk area, coat/boot area and some additional tall storage. We also reworked the staircase, added a new stair runner, gave a facelift to the walk-in closet at the foot of the stairs, and built a coat closet. The end result is a multi-functional, large comfortable room to come home to!
Just beyond the mudroom is the new laundry room where we re-used the cabinets and island from the original kitchen. The new laundry room also features a small powder room that used to be just a toilet in the middle of the room.
You can see the island from the old kitchen that has been repurposed for a laundry folding table. The other countertops are maple butcherblock, and the gold accents from the other rooms are carried through into this room. We were also excited to unearth an existing window and bring some light into the room.
Designed by: Susan Klimala, CKD, CBD
Photography by: Michael Alan Kaskel
For more information on kitchen and bath design ideas go to: www.kitchenstudio-ge.com

Jours & Nuits © 2018 Houzz
Стильный дизайн: кухня в стиле фьюжн с монолитной мойкой, столешницей из плитки, коричневым фартуком, фартуком из терракотовой плитки, техникой из нержавеющей стали, полом из терракотовой плитки, полуостровом, красным полом и коричневой столешницей - последний тренд
Стильный дизайн: кухня в стиле фьюжн с монолитной мойкой, столешницей из плитки, коричневым фартуком, фартуком из терракотовой плитки, техникой из нержавеющей стали, полом из терракотовой плитки, полуостровом, красным полом и коричневой столешницей - последний тренд

Vista della cucina. Grande vetrata di separazione con la zona giorno.
На фото: параллельная, отдельная кухня среднего размера в стиле модернизм с плоскими фасадами, деревянной столешницей, фартуком из дерева, полом из керамогранита, островом, серым полом, одинарной мойкой, белыми фасадами, коричневым фартуком, техникой под мебельный фасад и коричневой столешницей
На фото: параллельная, отдельная кухня среднего размера в стиле модернизм с плоскими фасадами, деревянной столешницей, фартуком из дерева, полом из керамогранита, островом, серым полом, одинарной мойкой, белыми фасадами, коричневым фартуком, техникой под мебельный фасад и коричневой столешницей

Photo credit: Mariana Lafrance
Источник вдохновения для домашнего уюта: большая угловая кухня в стиле неоклассика (современная классика) с обеденным столом, двойной мойкой, плоскими фасадами, светлыми деревянными фасадами, деревянной столешницей, техникой из нержавеющей стали, полом из ламината, бежевым полом и коричневой столешницей без острова
Источник вдохновения для домашнего уюта: большая угловая кухня в стиле неоклассика (современная классика) с обеденным столом, двойной мойкой, плоскими фасадами, светлыми деревянными фасадами, деревянной столешницей, техникой из нержавеющей стали, полом из ламината, бежевым полом и коричневой столешницей без острова
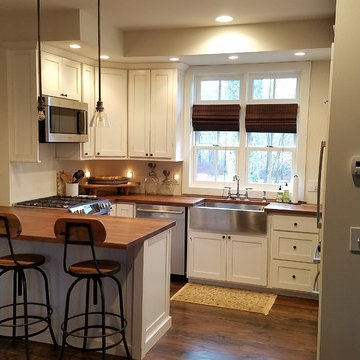
Small, yet very functional mountain home kitchen. Custom built shaker style cabinets with solid walnut butcher block countertops.
Идея дизайна: маленькая п-образная кухня в стиле кантри с кладовкой, с полувстраиваемой мойкой (с передним бортиком), фасадами в стиле шейкер, белыми фасадами, деревянной столешницей, техникой из нержавеющей стали, паркетным полом среднего тона, полуостровом, коричневым полом и коричневой столешницей для на участке и в саду
Идея дизайна: маленькая п-образная кухня в стиле кантри с кладовкой, с полувстраиваемой мойкой (с передним бортиком), фасадами в стиле шейкер, белыми фасадами, деревянной столешницей, техникой из нержавеющей стали, паркетным полом среднего тона, полуостровом, коричневым полом и коричневой столешницей для на участке и в саду

Проект квартиры в доме типовой серии П-44. Кухня выполнена в светлых тонах, с большим количеством мест для хранения. Вся мебель выполнена по эскизам дизайнера. Автор проекта: Уфимцева Анастасия

Идея дизайна: кухня в стиле неоклассика (современная классика) с фасадами с утопленной филенкой, синими фасадами, деревянной столешницей, полом из керамической плитки, островом, черным полом и коричневой столешницей
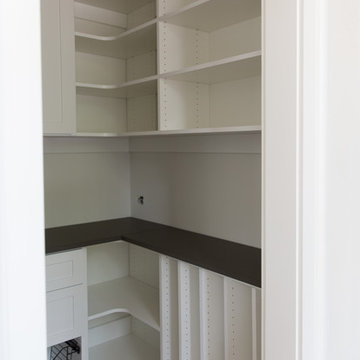
This pantry was completed in white with shaker style drawers and doors and oil rubbed bronze hardware. The counter top is a matte finish to match the hardware. Corner shelves maximize the space with wire storage baskets for more diversity and functionality. There are also vertical storage shelves for large baking sheets or serving plates.
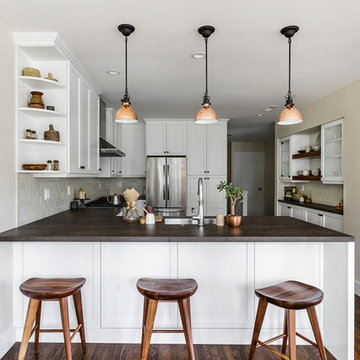
http://robjphotos.com/
Пример оригинального дизайна: п-образная кухня среднего размера в классическом стиле с обеденным столом, одинарной мойкой, фасадами в стиле шейкер, белыми фасадами, столешницей из акрилового камня, бежевым фартуком, фартуком из керамической плитки, техникой из нержавеющей стали, паркетным полом среднего тона, полуостровом и коричневой столешницей
Пример оригинального дизайна: п-образная кухня среднего размера в классическом стиле с обеденным столом, одинарной мойкой, фасадами в стиле шейкер, белыми фасадами, столешницей из акрилового камня, бежевым фартуком, фартуком из керамической плитки, техникой из нержавеющей стали, паркетным полом среднего тона, полуостровом и коричневой столешницей
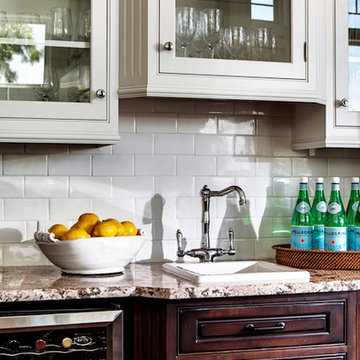
This beautiful Lake House Kitchen design was created by Kim D. Hoegger at Kim Hoegger Home in Rockwell, Texas.
http://www.houzz.com/pro/kdhoegger/kim-d-hoegger
FREE Dura Supreme Brochure Packet: http://www.durasupreme.com/request-brochure

New window and white washed cabinets are nice and bright. The red and white oak floor offers a nice contrast to the solid cabinets. The black crown molding and dark stained glass pendants pop against all the light colors. Photographed by Philip McClain.
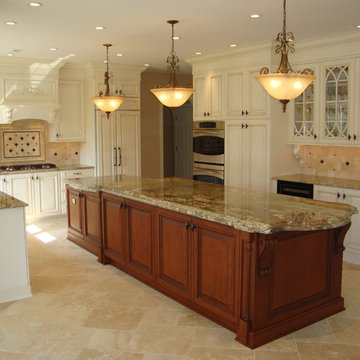
Great house remodel, reconfigured the kitchen floor plan, opened up the great room, double arches and columns, stone 2 story fireplace, cast stone mantle from stoneworks, travertine floors,marble foyer,hardwood with carpet inlays, molding galore

Remodeled and transformed family room and kitchen. Note the breakfast area to the right of the kitchen behind the glass cabinets.
Стильный дизайн: большая п-образная кухня в современном стиле с обеденным столом, двойной мойкой, фасадами в стиле шейкер, светлыми деревянными фасадами, гранитной столешницей, черным фартуком, техникой из нержавеющей стали, светлым паркетным полом, фартуком из каменной плиты, полуостровом, желтым полом и коричневой столешницей - последний тренд
Стильный дизайн: большая п-образная кухня в современном стиле с обеденным столом, двойной мойкой, фасадами в стиле шейкер, светлыми деревянными фасадами, гранитной столешницей, черным фартуком, техникой из нержавеющей стали, светлым паркетным полом, фартуком из каменной плиты, полуостровом, желтым полом и коричневой столешницей - последний тренд
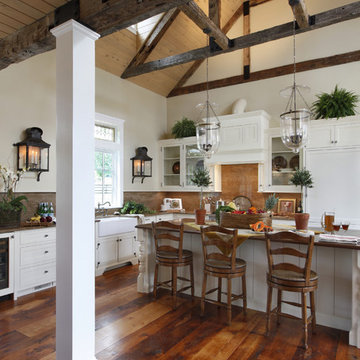
A view into the kitchen boasts a grand island with v-groove panel detail and a marine grade mahogany top.
Photo-Tom Grimes
Источник вдохновения для домашнего уюта: большая угловая кухня в стиле кантри с с полувстраиваемой мойкой (с передним бортиком), белыми фасадами, фартуком из каменной плиты, техникой под мебельный фасад, фасадами с декоративным кантом, гранитной столешницей, темным паркетным полом, островом, коричневым полом и коричневой столешницей в частном доме
Источник вдохновения для домашнего уюта: большая угловая кухня в стиле кантри с с полувстраиваемой мойкой (с передним бортиком), белыми фасадами, фартуком из каменной плиты, техникой под мебельный фасад, фасадами с декоративным кантом, гранитной столешницей, темным паркетным полом, островом, коричневым полом и коричневой столешницей в частном доме
Кухня с коричневой столешницей и розовой столешницей – фото дизайна интерьера
5