Кухня с кладовкой и темными деревянными фасадами – фото дизайна интерьера
Сортировать:
Бюджет
Сортировать:Популярное за сегодня
121 - 140 из 3 465 фото
1 из 3
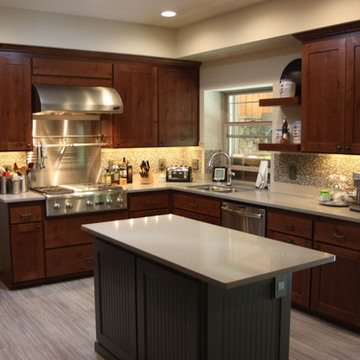
Sweatman-Young removed the kitchen ceiling, cabinets and flooring. We framed in 12" kitchen soffit as needed, added 1-Solatube, made plumbing and electrical changes, performed drywall and paint services, provided and installed custom built cabinets, quartz slab countertops, full height tile backsplash, new vinyl plank flooring and installed the new appliances.
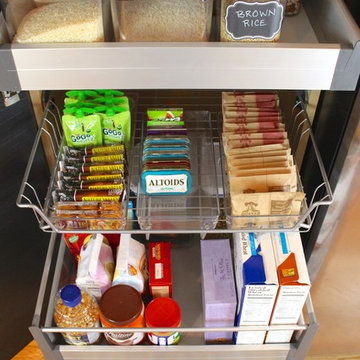
Pull out drawers create accessible storage solution in a tall pantry cabinet.
На фото: маленькая п-образная кухня в современном стиле с кладовкой, одинарной мойкой, плоскими фасадами, темными деревянными фасадами, деревянной столешницей, зеленым фартуком, техникой из нержавеющей стали и светлым паркетным полом без острова для на участке и в саду
На фото: маленькая п-образная кухня в современном стиле с кладовкой, одинарной мойкой, плоскими фасадами, темными деревянными фасадами, деревянной столешницей, зеленым фартуком, техникой из нержавеющей стали и светлым паркетным полом без острова для на участке и в саду
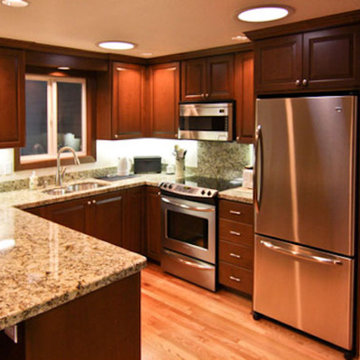
На фото: угловая кухня среднего размера с кладовкой, двойной мойкой, фасадами с выступающей филенкой, темными деревянными фасадами, гранитной столешницей, техникой из нержавеющей стали и полом из керамической плитки без острова с
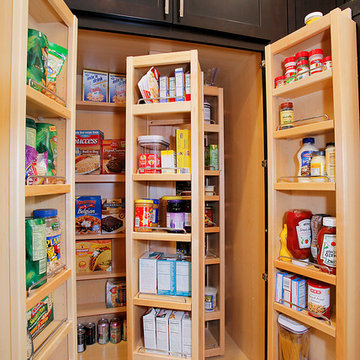
Идея дизайна: большая параллельная кухня в классическом стиле с кладовкой, фасадами в стиле шейкер, темными деревянными фасадами, полом из керамогранита, гранитной столешницей и островом
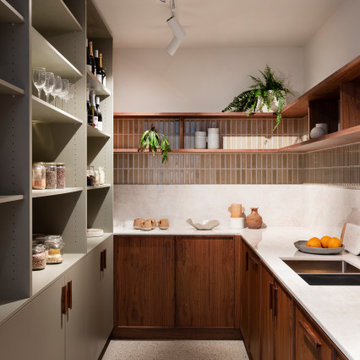
The stunning kitchen is a nod to the 70's - dark walnut cabinetry combined with glazed tiles and polished stone. Plenty of storage and Butlers Pantry make this an entertainers dream.

This couple moved to Plano to be closer to their kids and grandchildren. When they purchased the home, they knew that the kitchen would have to be improved as they love to cook and gather as a family. The storage and prep space was not working for them and the old stove had to go! They loved the gas range that they had in their previous home and wanted to have that range again. We began this remodel by removing a wall in the butlers pantry to create a more open space. We tore out the old cabinets and soffit and replaced them with cherry Kraftmaid cabinets all the way to the ceiling. The cabinets were designed to house tons of deep drawers for ease of access and storage. We combined the once separated laundry and utility office space into one large laundry area with storage galore. Their new kitchen and laundry space is now super functional and blends with the adjacent family room.
Photography by Versatile Imaging (Lauren Brown)

Waste, recycle and compost bins, one of Pedini's many integrated accessories.
Пример оригинального дизайна: угловая кухня среднего размера в современном стиле с кладовкой, одинарной мойкой, плоскими фасадами, темными деревянными фасадами, столешницей из кварцевого агломерата, серым фартуком, фартуком из керамогранитной плитки, полом из керамогранита и островом
Пример оригинального дизайна: угловая кухня среднего размера в современном стиле с кладовкой, одинарной мойкой, плоскими фасадами, темными деревянными фасадами, столешницей из кварцевого агломерата, серым фартуком, фартуком из керамогранитной плитки, полом из керамогранита и островом
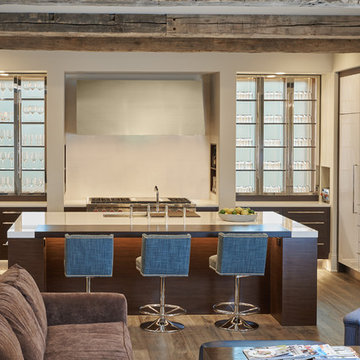
Pete Crouser
Стильный дизайн: большая п-образная кухня в современном стиле с кладовкой, двойной мойкой, плоскими фасадами, темными деревянными фасадами, столешницей из кварцевого агломерата, белым фартуком, фартуком из каменной плиты, техникой из нержавеющей стали, паркетным полом среднего тона, островом и серым полом - последний тренд
Стильный дизайн: большая п-образная кухня в современном стиле с кладовкой, двойной мойкой, плоскими фасадами, темными деревянными фасадами, столешницей из кварцевого агломерата, белым фартуком, фартуком из каменной плиты, техникой из нержавеющей стали, паркетным полом среднего тона, островом и серым полом - последний тренд
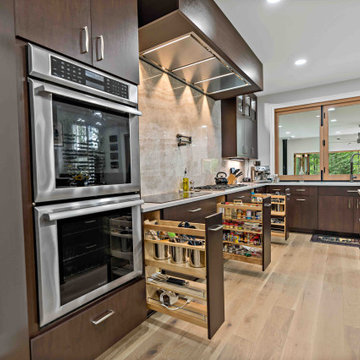
Very large contemporary kitchen with custom frameless cabinetry made of walnut. Taj Mahal Quartzite countertops paired with Caesarstone on perimeter, full height backsplash.
This award winning kitchen was built by MOSS Building and Design and won a Grand PRO Award in Large Kitchen Category.
I was part of a larger design team on this project.
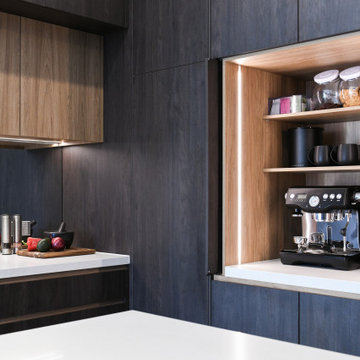
An exquisite appliance pantry with bi-fold pocket doors that reveal a beautifully organised interior. The pantry is enhanced by LED strip lighting, strategically placed to illuminate the shelves and provide a warm and inviting ambience. The shelves within the pantry are set back, allowing for efficient storage of various appliances and kitchen essentials. This design choice optimises the use of space, ensuring that items are easily accessible while maintaining a clean and organised aesthetic.
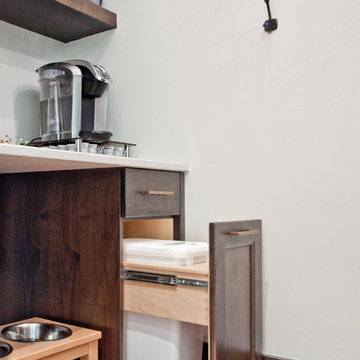
Designed by Victoria Highfill, Photography by Melissa M Mills
На фото: прямая кухня среднего размера в стиле неоклассика (современная классика) с кладовкой, фасадами с утопленной филенкой, темными деревянными фасадами, столешницей из кварцевого агломерата, светлым паркетным полом, коричневым полом и белой столешницей без острова
На фото: прямая кухня среднего размера в стиле неоклассика (современная классика) с кладовкой, фасадами с утопленной филенкой, темными деревянными фасадами, столешницей из кварцевого агломерата, светлым паркетным полом, коричневым полом и белой столешницей без острова
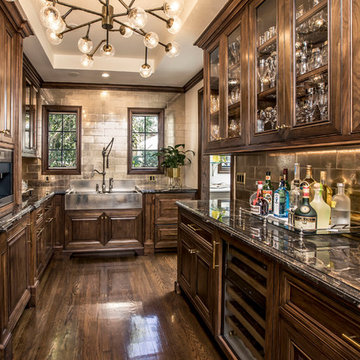
Стильный дизайн: параллельная кухня в классическом стиле с кладовкой, с полувстраиваемой мойкой (с передним бортиком), фасадами с утопленной филенкой, темными деревянными фасадами, серым фартуком, темным паркетным полом, коричневым полом и серой столешницей - последний тренд
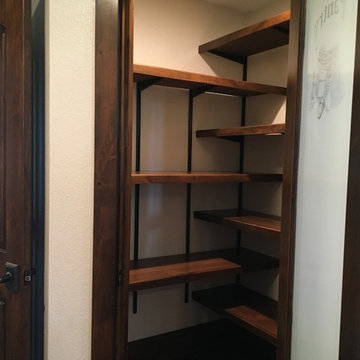
Small Pantry with custom glass door
На фото: маленькая кухня в стиле кантри с кладовкой, темными деревянными фасадами, темным паркетным полом и коричневым полом для на участке и в саду
На фото: маленькая кухня в стиле кантри с кладовкой, темными деревянными фасадами, темным паркетным полом и коричневым полом для на участке и в саду
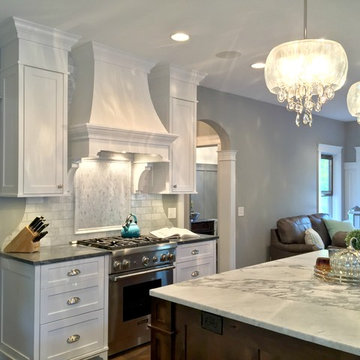
a curved backsplash adds some drama to the range wall
Пример оригинального дизайна: угловая кухня среднего размера в стиле неоклассика (современная классика) с кладовкой, с полувстраиваемой мойкой (с передним бортиком), фасадами с утопленной филенкой, темными деревянными фасадами, мраморной столешницей, серым фартуком, фартуком из каменной плитки, техникой из нержавеющей стали, темным паркетным полом и островом
Пример оригинального дизайна: угловая кухня среднего размера в стиле неоклассика (современная классика) с кладовкой, с полувстраиваемой мойкой (с передним бортиком), фасадами с утопленной филенкой, темными деревянными фасадами, мраморной столешницей, серым фартуком, фартуком из каменной плитки, техникой из нержавеющей стали, темным паркетным полом и островом
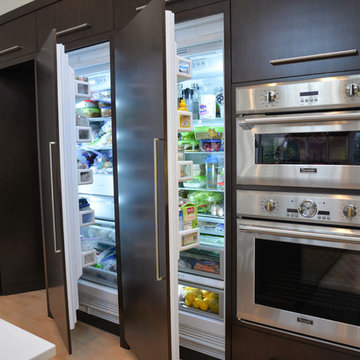
Photographer: Theodora Walschots
Источник вдохновения для домашнего уюта: большая угловая кухня в современном стиле с кладовкой, двойной мойкой, плоскими фасадами, темными деревянными фасадами, столешницей из акрилового камня, белым фартуком, фартуком из каменной плиты, техникой из нержавеющей стали, светлым паркетным полом и островом
Источник вдохновения для домашнего уюта: большая угловая кухня в современном стиле с кладовкой, двойной мойкой, плоскими фасадами, темными деревянными фасадами, столешницей из акрилового камня, белым фартуком, фартуком из каменной плиты, техникой из нержавеющей стали, светлым паркетным полом и островом
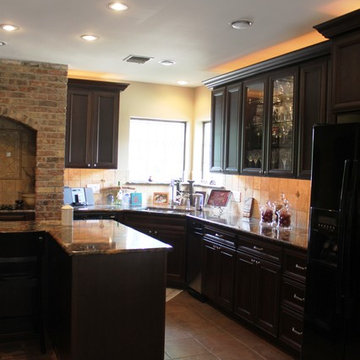
На фото: большая угловая кухня в классическом стиле с кладовкой, врезной мойкой, фасадами с утопленной филенкой, темными деревянными фасадами, гранитной столешницей, бежевым фартуком, фартуком из керамической плитки, черной техникой, полом из керамогранита и островом с
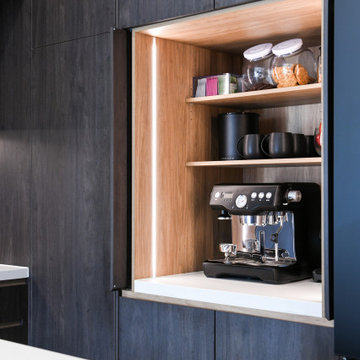
An exquisite appliance pantry with bi-fold pocket doors that reveal a beautifully organised interior. The pantry is enhanced by LED strip lighting, strategically placed to illuminate the shelves and provide a warm and inviting ambience. The shelves within the pantry are set back, allowing for efficient storage of various appliances and kitchen essentials. This design choice optimises the use of space, ensuring that items are easily accessible while maintaining a clean and organised aesthetic.

The stunning kitchen is a nod to the 70's - dark walnut cabinetry combined with glazed tiles and polished stone. Plenty of storage and Butlers Pantry make this an entertainers dream.
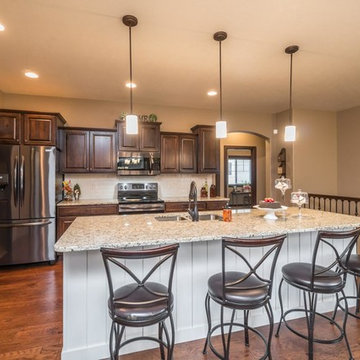
Photo Credit: Tim Hanson Photography
Идея дизайна: параллельная кухня среднего размера в классическом стиле с кладовкой, врезной мойкой, фасадами с выступающей филенкой, гранитной столешницей, бежевым фартуком, фартуком из плитки кабанчик, техникой из нержавеющей стали, паркетным полом среднего тона, островом, коричневым полом, бежевой столешницей и темными деревянными фасадами
Идея дизайна: параллельная кухня среднего размера в классическом стиле с кладовкой, врезной мойкой, фасадами с выступающей филенкой, гранитной столешницей, бежевым фартуком, фартуком из плитки кабанчик, техникой из нержавеющей стали, паркетным полом среднего тона, островом, коричневым полом, бежевой столешницей и темными деревянными фасадами
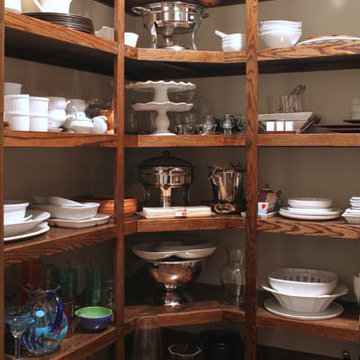
Стильный дизайн: большая угловая кухня в стиле рустика с кладовкой, врезной мойкой, фасадами с утопленной филенкой, темными деревянными фасадами, гранитной столешницей, бежевым фартуком, фартуком из керамической плитки, техникой из нержавеющей стали, темным паркетным полом, островом и коричневым полом - последний тренд
Кухня с кладовкой и темными деревянными фасадами – фото дизайна интерьера
7