Кухня с кладовкой и столешницей из кварцита – фото дизайна интерьера
Сортировать:
Бюджет
Сортировать:Популярное за сегодня
21 - 40 из 4 240 фото
1 из 3

Large kitchen designed for multi generation family gatherings. Combining rustic white oak cabinetry and flooring with a high gloss lacquer finish creates the modern rustic retreat the clients dreamed of.

BUTLER'S PANTRY
Custom cabinetry, 4" Spanish mosaic tile backsplash, leathered Quartzite countertops, Farmhouse sink, second dishwasher, microwave drawer, second refrigerator, custom cabinetry, matched antique doors
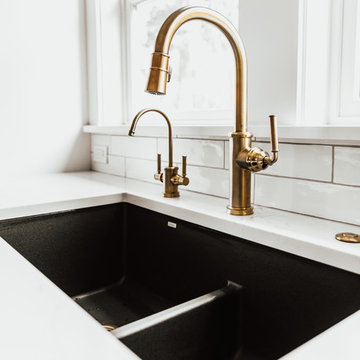
На фото: п-образная кухня среднего размера в современном стиле с кладовкой, врезной мойкой, фасадами с утопленной филенкой, белыми фасадами, столешницей из кварцита, белым фартуком, фартуком из плитки кабанчик, техникой из нержавеющей стали, темным паркетным полом, островом, коричневым полом и белой столешницей

На фото: большая п-образная кухня в стиле неоклассика (современная классика) с кладовкой, с полувстраиваемой мойкой (с передним бортиком), фасадами с утопленной филенкой, белыми фасадами, столешницей из кварцита, белым фартуком, фартуком из керамической плитки, техникой под мебельный фасад, светлым паркетным полом, островом, бежевым полом и белой столешницей
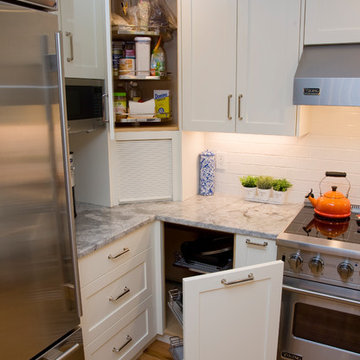
Pull out corner cabinet a good use of space.
Photo by Todd Gieg
Стильный дизайн: угловая кухня среднего размера в стиле неоклассика (современная классика) с кладовкой, врезной мойкой, фасадами с утопленной филенкой, белыми фасадами, столешницей из кварцита, белым фартуком, фартуком из плитки кабанчик, техникой из нержавеющей стали, паркетным полом среднего тона, островом и серой столешницей - последний тренд
Стильный дизайн: угловая кухня среднего размера в стиле неоклассика (современная классика) с кладовкой, врезной мойкой, фасадами с утопленной филенкой, белыми фасадами, столешницей из кварцита, белым фартуком, фартуком из плитки кабанчик, техникой из нержавеющей стали, паркетным полом среднего тона, островом и серой столешницей - последний тренд
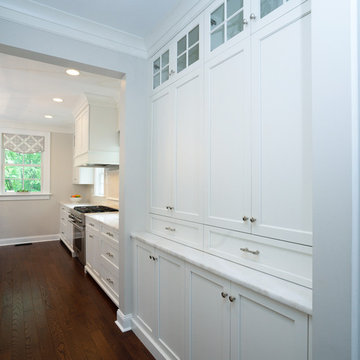
This custom, new construction home begged for a timeless yet updated kitchen space. The use of a pantry afforded the homeowner a great deal of accessible, functional storage while maintaining a custom and timeless look.

Источник вдохновения для домашнего уюта: угловая кухня в классическом стиле с фасадами с утопленной филенкой, столешницей из кварцита, синим фартуком, фартуком из дерева, белой столешницей, кладовкой, темным паркетным полом, коричневым полом и серыми фасадами

View of the kitchen from the pantry highlighting the east Midtown views. Featured are the expansive Sea Pearl quartzite counters, backsplash, and island, the custom walnut cabinets, and the built-in appliances.
Photo credit: Alan Tansey
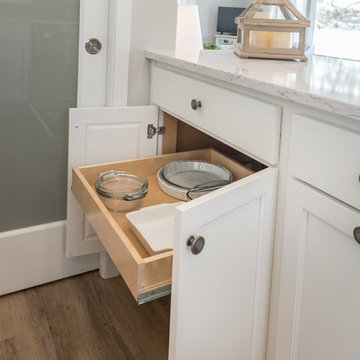
Denise Baur Photography
Источник вдохновения для домашнего уюта: маленькая п-образная кухня в стиле неоклассика (современная классика) с кладовкой, врезной мойкой, фасадами в стиле шейкер, белыми фасадами, столешницей из кварцита, серым фартуком, фартуком из плитки кабанчик, техникой из нержавеющей стали, светлым паркетным полом, полуостровом, бежевым полом и белой столешницей для на участке и в саду
Источник вдохновения для домашнего уюта: маленькая п-образная кухня в стиле неоклассика (современная классика) с кладовкой, врезной мойкой, фасадами в стиле шейкер, белыми фасадами, столешницей из кварцита, серым фартуком, фартуком из плитки кабанчик, техникой из нержавеющей стали, светлым паркетным полом, полуостровом, бежевым полом и белой столешницей для на участке и в саду

The Ascension - Super Ranch on Acreage in Ridgefield Washington by Cascade West Development Inc. for the Clark County Parade of Homes 2016.
As soon as you pass under the timber framed entry and through the custom 8ft tall double-doors you’re immersed in a landscape of high ceilings, sharp clean lines, soft light and sophisticated trim. The expansive foyer you’re standing in offers a coffered ceiling of 12ft and immediate access to the central stairwell. Procession to the Great Room reveals a wall of light accompanied by every angle of lush forest scenery. Overhead a series of exposed beams invite you to cross the room toward the enchanting, tree-filled windows. In the distance a coffered-box-beam ceiling rests above a dining area glowing with light, flanked by double islands and a wrap-around kitchen, they make every meal at home inclusive. The kitchen is composed to entertain and promote all types of social activity; large work areas, ubiquitous storage and very few walls allow any number of people, large or small, to create or consume comfortably. An integrated outdoor living space, with it’s large fireplace, formidable cooking area and built-in BBQ, acts as an extension of the Great Room further blurring the line between fabricated and organic settings.
Cascade West Facebook: https://goo.gl/MCD2U1
Cascade West Website: https://goo.gl/XHm7Un
These photos, like many of ours, were taken by the good people of ExposioHDR - Portland, Or
Exposio Facebook: https://goo.gl/SpSvyo
Exposio Website: https://goo.gl/Cbm8Ya
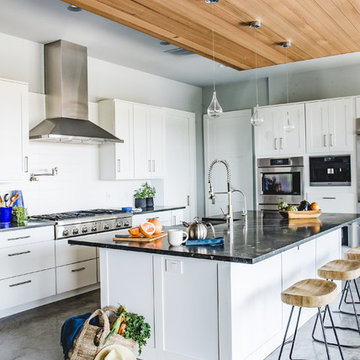
Erin Holsonback, anindoorlady.com
На фото: угловая кухня среднего размера в стиле неоклассика (современная классика) с кладовкой, с полувстраиваемой мойкой (с передним бортиком), фасадами в стиле шейкер, белыми фасадами, столешницей из кварцита, белым фартуком, фартуком из керамогранитной плитки, техникой из нержавеющей стали, бетонным полом и островом
На фото: угловая кухня среднего размера в стиле неоклассика (современная классика) с кладовкой, с полувстраиваемой мойкой (с передним бортиком), фасадами в стиле шейкер, белыми фасадами, столешницей из кварцита, белым фартуком, фартуком из керамогранитной плитки, техникой из нержавеющей стали, бетонным полом и островом
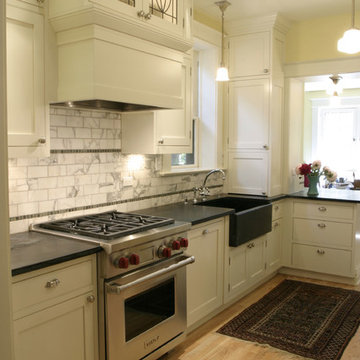
Свежая идея для дизайна: угловая кухня в классическом стиле с кладовкой, с полувстраиваемой мойкой (с передним бортиком), фасадами с утопленной филенкой, белыми фасадами, столешницей из кварцита, белым фартуком, фартуком из керамогранитной плитки, техникой из нержавеющей стали и светлым паркетным полом без острова - отличное фото интерьера

tall retractable doors reveal a chargin stations and mail area on the left and pantry on the right, a prep sink and wall sconces, eaved ceiling and beams make this space charming and highly functional

Свежая идея для дизайна: большая угловая кухня в классическом стиле с кладовкой, с полувстраиваемой мойкой (с передним бортиком), фасадами с утопленной филенкой, белыми фасадами, столешницей из кварцита, белым фартуком, фартуком из мрамора, техникой из нержавеющей стали, светлым паркетным полом, островом и белой столешницей - отличное фото интерьера

Идея дизайна: маленькая угловая кухня в стиле неоклассика (современная классика) с кладовкой, врезной мойкой, фасадами в стиле шейкер, серыми фасадами, столешницей из кварцита, серым фартуком, фартуком из керамической плитки, техникой из нержавеющей стали, полом из керамической плитки, серым полом и разноцветной столешницей без острова для на участке и в саду

Effortless elegance meets modern functionality in our pristine white pantry. With striking black interior windows framing the space, natural light dances across the pristine white quartzite countertops, illuminating every detail of this culinary haven.
Equipped with built-in appliances for seamless organization and convenience, our pantry is a testament to timeless design and practicality. Embrace the harmony of contrasts as the sleek black window frames accentuate the crisp white surroundings, creating a space that's both inviting and refined.
Welcome to a pantry where style meets substance, where every culinary adventure begins with inspiration and innovation.

New Home Construction by Freeman Homes, LLC.
Interior Design by Joy Tribout Interiors.
Cabinet Design by Detailed Designs by Denise
Cabinets Provided by Wright Cabinet Shop

This bright and spacious open concept kitchen is a delight to behold and ideal for someone who loves cooking. Plenty of counter space as well as modern stainless steel appliances give a sleek and modern look and feel
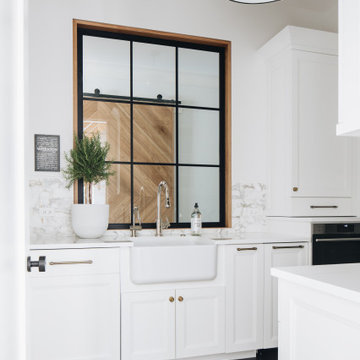
Источник вдохновения для домашнего уюта: кухня в современном стиле с кладовкой, с полувстраиваемой мойкой (с передним бортиком), столешницей из кварцита, белым фартуком, техникой из нержавеющей стали, темным паркетным полом и белой столешницей

A breathtakingly beautiful Shaker kitchen using concept continuous frames.
On one wall, a long run of Concretto Scuro is used for the worktop, splashback and integrated sink with a built-in flush hob keeping the run seamless.
The bespoke full height cabinetry houses a deceivingly large pantry with open shelving and wire baskets. Either side camouflages the fridge freezer and a storage cupboard for brushes, mops and plenty of doggy treats.
Кухня с кладовкой и столешницей из кварцита – фото дизайна интерьера
2