Кухня с кладовкой и серым полом – фото дизайна интерьера
Сортировать:
Бюджет
Сортировать:Популярное за сегодня
101 - 120 из 3 062 фото
1 из 3
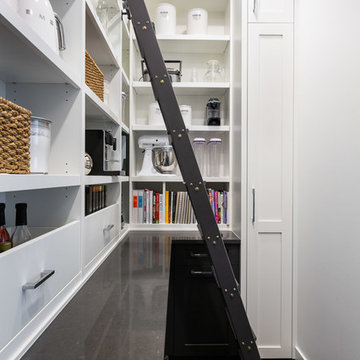
The design of this 4227 square foot estate home was recognized by the International Design and Architecture Awards 2019 and nominated in these 4 categories: Luxury Residence Canada, Kitchen Design over 100 000GBP, Bedroom and Bathroom.
Our design intent here was to create a home that felt harmonious and luxurious, yet livable and inviting. This home was refurbished with only the finest finishes and custom design details throughout. We hand selected decor items, designed furniture pieces to suit this home and commissioned an artist to provide us with the perfect art pieces to compliment.
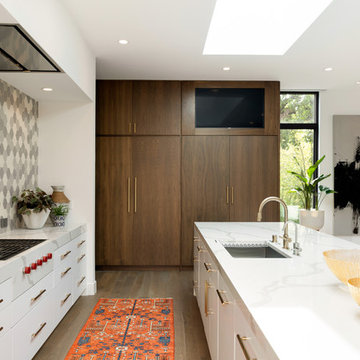
Spacecrafting Inc
Пример оригинального дизайна: большая параллельная кухня в стиле модернизм с кладовкой, врезной мойкой, плоскими фасадами, фасадами цвета дерева среднего тона, столешницей из кварцевого агломерата, белым фартуком, фартуком из керамической плитки, техникой под мебельный фасад, светлым паркетным полом, островом, серым полом и белой столешницей
Пример оригинального дизайна: большая параллельная кухня в стиле модернизм с кладовкой, врезной мойкой, плоскими фасадами, фасадами цвета дерева среднего тона, столешницей из кварцевого агломерата, белым фартуком, фартуком из керамической плитки, техникой под мебельный фасад, светлым паркетным полом, островом, серым полом и белой столешницей

Brittany Fecteau
Источник вдохновения для домашнего уюта: большая угловая кухня в стиле кантри с кладовкой, врезной мойкой, плоскими фасадами, столешницей из кварцевого агломерата, белым фартуком, фартуком из керамогранитной плитки, техникой из нержавеющей стали, полом из цементной плитки, островом, серым полом, белой столешницей и серыми фасадами
Источник вдохновения для домашнего уюта: большая угловая кухня в стиле кантри с кладовкой, врезной мойкой, плоскими фасадами, столешницей из кварцевого агломерата, белым фартуком, фартуком из керамогранитной плитки, техникой из нержавеющей стали, полом из цементной плитки, островом, серым полом, белой столешницей и серыми фасадами
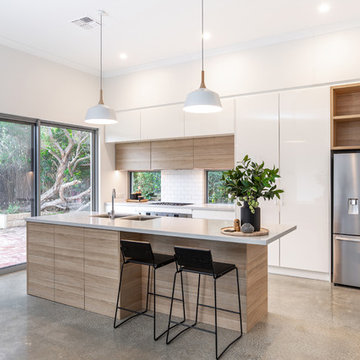
Art Department Creative
На фото: параллельная кухня среднего размера в современном стиле с кладовкой, врезной мойкой, плоскими фасадами, светлыми деревянными фасадами, столешницей из кварцевого агломерата, белым фартуком, фартуком из плитки кабанчик, техникой из нержавеющей стали, бетонным полом, островом, серым полом и серой столешницей с
На фото: параллельная кухня среднего размера в современном стиле с кладовкой, врезной мойкой, плоскими фасадами, светлыми деревянными фасадами, столешницей из кварцевого агломерата, белым фартуком, фартуком из плитки кабанчик, техникой из нержавеющей стали, бетонным полом, островом, серым полом и серой столешницей с
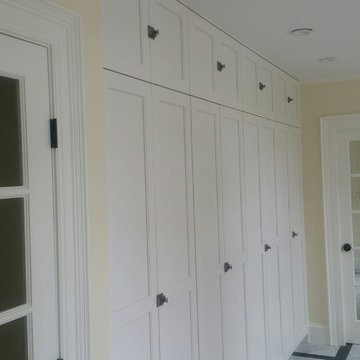
Свежая идея для дизайна: прямая кухня среднего размера в стиле неоклассика (современная классика) с кладовкой, врезной мойкой, фасадами в стиле шейкер, белыми фасадами, мраморной столешницей, белым фартуком, фартуком из плитки кабанчик, техникой под мебельный фасад, мраморным полом, островом и серым полом - отличное фото интерьера
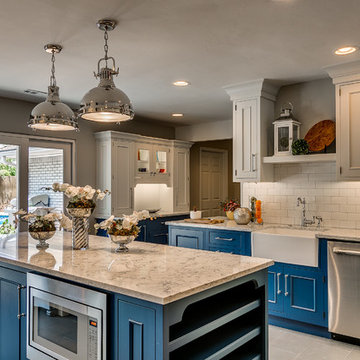
Ryan Wells
Источник вдохновения для домашнего уюта: огромная параллельная кухня в стиле кантри с кладовкой, с полувстраиваемой мойкой (с передним бортиком), фасадами с утопленной филенкой, синими фасадами, гранитной столешницей, белым фартуком, фартуком из плитки кабанчик, техникой из нержавеющей стали, полом из керамической плитки, островом и серым полом
Источник вдохновения для домашнего уюта: огромная параллельная кухня в стиле кантри с кладовкой, с полувстраиваемой мойкой (с передним бортиком), фасадами с утопленной филенкой, синими фасадами, гранитной столешницей, белым фартуком, фартуком из плитки кабанчик, техникой из нержавеющей стали, полом из керамической плитки, островом и серым полом

This project is new construction located in Hinsdale, Illinois. The scope included the kitchen, butler’s pantry, and mudroom. The clients are on the verge of being empty nesters and so they decided to right size. They came from a far more traditional home, and they were open to things outside of their comfort zone. O’Brien Harris Cabinetry in Chicago (OBH) collaborated on the project with the design team but especially with the builder from J. Jordan Homes. The architecture of this home is interesting and defined by large floor to ceiling windows. This created a challenge in the kitchen finding wall space for large appliances.
“In essence we only had one wall and so we chose to orient the cooking on that wall. That single wall is defined on the left by a window and on the right by the mudroom. That left us with another challenge – where to place the ovens and refrigerator. We then created a vertically clad wall disguising appliances which floats in between the kitchen and dining room”, says Laura O’Brien.
The room is defined by interior transom windows and a peninsula was created between the kitchen and the casual dining for separation but also for added storage. To keep it light and open a transparent brass and glass shelving was designed for dishes and glassware located above the peninsula.
The butler’s pantry is located behind the kitchen and between the dining room and a lg exterior window to front of the home. Its main function is to house additional appliances. The wall at the butler’s pantry portal was thickened to accommodate additional shelving for open storage. obrienharris.com
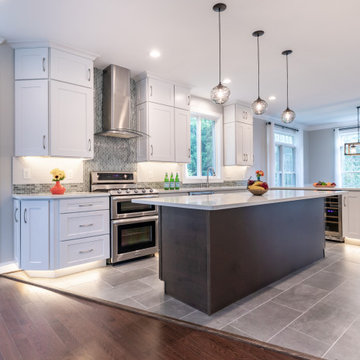
For this Arlington Virginia home, the prior kitchen area was in need of a full upgrade. The wood styled cabinetry and flooring were outdated. The homeowners desired a larger dining space within the kitchen and a more open arrangement for the island and cabinetry.
Our team rearranged and redesigned the cabinetry, appliance and island locations along with new features for this spacious kitchen and dining room remodel.
A larger island with microwave replaced the former smaller and outdated island. New appliances are rearranged to open up the kitchen space. Pendant along with recessed lights brighten up new kitchen and dining rooms areas. The bright white of cabinets and the white and grey color scheme for the countertop and backsplash further brighten up the kitchen. Former wood style cabinets are replaced with bright white up to the ceiling cabinets to further obtain a visually higher space, as well as adding extra storage space. Gray flooring compliments the new stainless steel appliances and cabinetry.
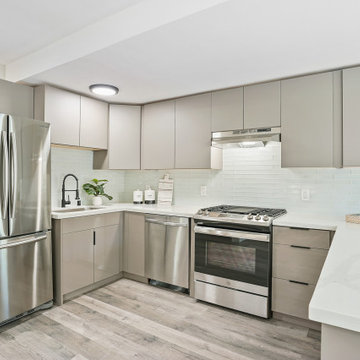
На фото: п-образная кухня среднего размера в стиле модернизм с кладовкой, одинарной мойкой, фасадами в стиле шейкер, столешницей из кварцевого агломерата, белым фартуком, фартуком из стеклянной плитки, техникой из нержавеющей стали, полом из винила, полуостровом, серым полом и белой столешницей
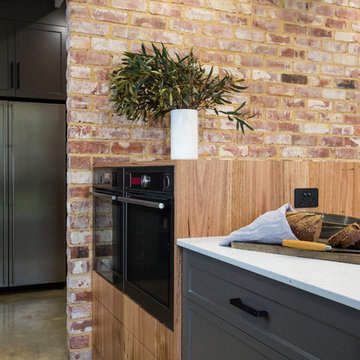
Josie Withers
Идея дизайна: огромная параллельная кухня в стиле лофт с кладовкой, двойной мойкой, фасадами в стиле шейкер, серыми фасадами, столешницей из акрилового камня, черным фартуком, фартуком из плитки кабанчик, техникой из нержавеющей стали, бетонным полом, островом, серым полом и белой столешницей
Идея дизайна: огромная параллельная кухня в стиле лофт с кладовкой, двойной мойкой, фасадами в стиле шейкер, серыми фасадами, столешницей из акрилового камня, черным фартуком, фартуком из плитки кабанчик, техникой из нержавеющей стали, бетонным полом, островом, серым полом и белой столешницей
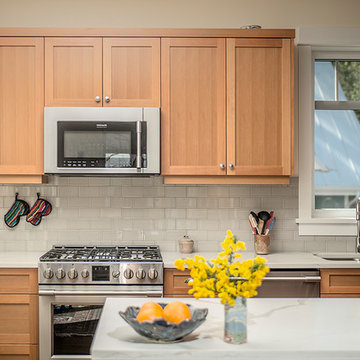
Michael Makaroff
На фото: маленькая параллельная кухня в стиле кантри с кладовкой, двойной мойкой, фасадами в стиле шейкер, светлыми деревянными фасадами, столешницей из кварцевого агломерата, белым фартуком, фартуком из цементной плитки, техникой из нержавеющей стали, полом из керамической плитки, островом, серым полом и белой столешницей для на участке и в саду
На фото: маленькая параллельная кухня в стиле кантри с кладовкой, двойной мойкой, фасадами в стиле шейкер, светлыми деревянными фасадами, столешницей из кварцевого агломерата, белым фартуком, фартуком из цементной плитки, техникой из нержавеющей стали, полом из керамической плитки, островом, серым полом и белой столешницей для на участке и в саду
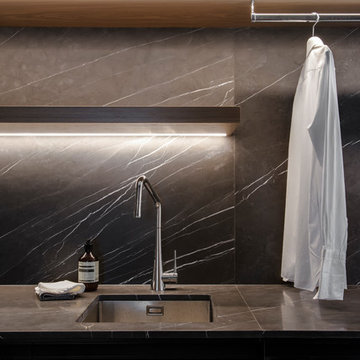
The walk in laundry features a large work surface, under bench appliances, under shelf task lighting and tall storage for utilities and bulk goods. The timber shelves are a lovely detail adding warmth to the space.
Image: Nicole England
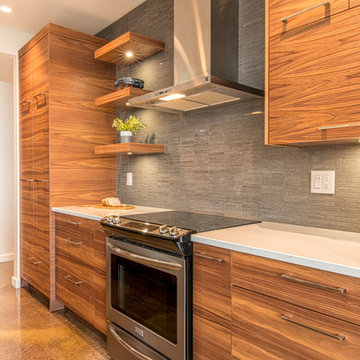
This kitchen design creates the feeling of open space with the floating shelving while hosting tons of functional storage space with these stunning cabinets.
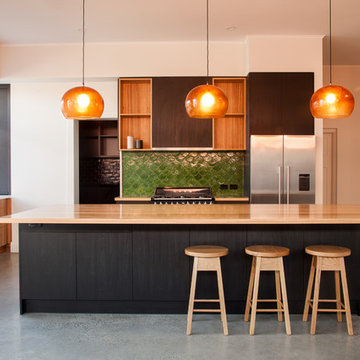
‘Designed’ by Fabrikate www.fabrikate.com.au
Пример оригинального дизайна: угловая кухня в современном стиле с кладовкой, двойной мойкой, плоскими фасадами, черными фасадами, деревянной столешницей, зеленым фартуком, фартуком из терракотовой плитки, техникой из нержавеющей стали, бетонным полом, островом и серым полом
Пример оригинального дизайна: угловая кухня в современном стиле с кладовкой, двойной мойкой, плоскими фасадами, черными фасадами, деревянной столешницей, зеленым фартуком, фартуком из терракотовой плитки, техникой из нержавеющей стали, бетонным полом, островом и серым полом
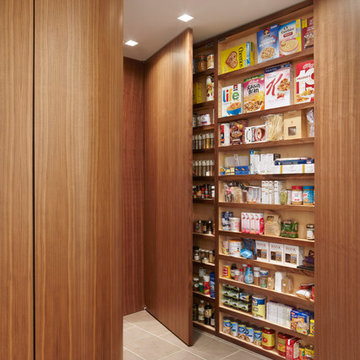
Стильный дизайн: большая параллельная кухня в современном стиле с кладовкой, врезной мойкой, плоскими фасадами, фасадами цвета дерева среднего тона, гранитной столешницей, серым фартуком, фартуком из каменной плиты, техникой из нержавеющей стали, полом из керамогранита, полуостровом и серым полом - последний тренд
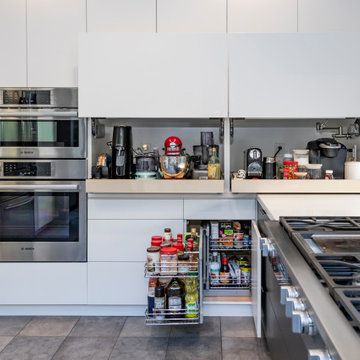
This project was so much fun! The kitchen originally stopped where the glass window areas start and it was a crowded dining area full of items that didn't have a place to be stored in the smaller kitchen. By extending the cabinets all the way to the end we added more storage , more counter space and a more open areas to dine and hang out. Swing is by baboosf.com
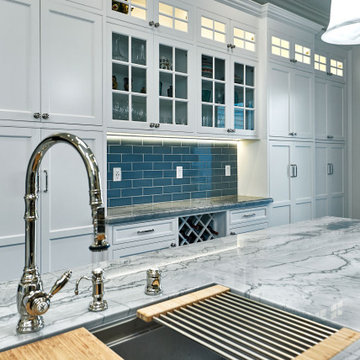
Пример оригинального дизайна: большая п-образная кухня в классическом стиле с кладовкой, тройной мойкой, фасадами с декоративным кантом, белыми фасадами, столешницей из кварцита, синим фартуком, фартуком из керамической плитки, техникой под мебельный фасад, полом из керамогранита, островом, серым полом и синей столешницей
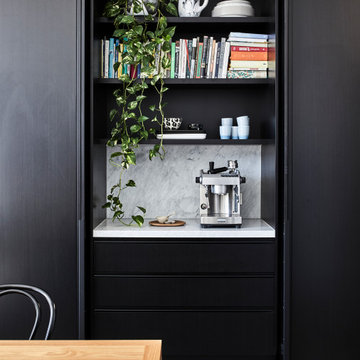
На фото: кухня в современном стиле с кладовкой, плоскими фасадами, черными фасадами, мраморной столешницей, белым фартуком, фартуком из мрамора, техникой из нержавеющей стали, бетонным полом, серым полом и белой столешницей
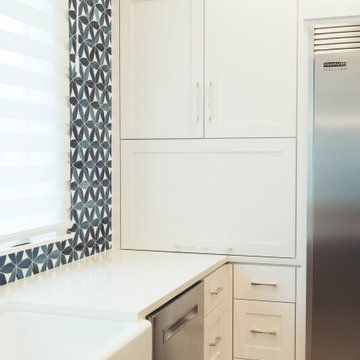
This dark, dreary kitchen was large, but not being used well. The family of 7 had outgrown the limited storage and experienced traffic bottlenecks when in the kitchen together. A bright, cheerful and more functional kitchen was desired, as well as a new pantry space.
We gutted the kitchen and closed off the landing through the door to the garage to create a new pantry. A frosted glass pocket door eliminates door swing issues. In the pantry, a small access door opens to the garage so groceries can be loaded easily. Grey wood-look tile was laid everywhere.
We replaced the small window and added a 6’x4’ window, instantly adding tons of natural light. A modern motorized sheer roller shade helps control early morning glare. Three free-floating shelves are to the right of the window for favorite décor and collectables.
White, ceiling-height cabinets surround the room. The full-overlay doors keep the look seamless. Double dishwashers, double ovens and a double refrigerator are essentials for this busy, large family. An induction cooktop was chosen for energy efficiency, child safety, and reliability in cooking. An appliance garage and a mixer lift house the much-used small appliances.
An ice maker and beverage center were added to the side wall cabinet bank. The microwave and TV are hidden but have easy access.
The inspiration for the room was an exclusive glass mosaic tile. The large island is a glossy classic blue. White quartz countertops feature small flecks of silver. Plus, the stainless metal accent was even added to the toe kick!
Upper cabinet, under-cabinet and pendant ambient lighting, all on dimmers, was added and every light (even ceiling lights) is LED for energy efficiency.
White-on-white modern counter stools are easy to clean. Plus, throughout the room, strategically placed USB outlets give tidy charging options.
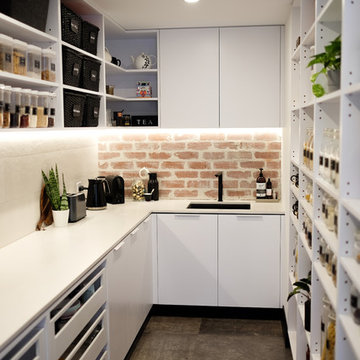
Lulu Cavanagh Aesthete Collective
Стильный дизайн: п-образная кухня среднего размера в стиле модернизм с кладовкой, врезной мойкой, открытыми фасадами, белыми фасадами, столешницей из кварцевого агломерата, разноцветным фартуком, фартуком из кирпича, полом из керамогранита, серым полом и белой столешницей - последний тренд
Стильный дизайн: п-образная кухня среднего размера в стиле модернизм с кладовкой, врезной мойкой, открытыми фасадами, белыми фасадами, столешницей из кварцевого агломерата, разноцветным фартуком, фартуком из кирпича, полом из керамогранита, серым полом и белой столешницей - последний тренд
Кухня с кладовкой и серым полом – фото дизайна интерьера
6