Кухня с кладовкой и разноцветной столешницей – фото дизайна интерьера
Сортировать:
Бюджет
Сортировать:Популярное за сегодня
61 - 80 из 1 707 фото
1 из 3
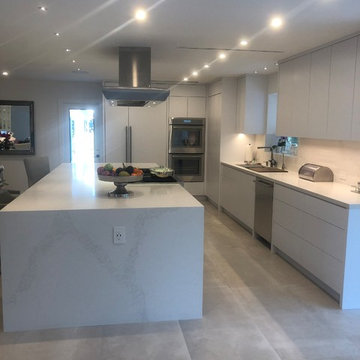
new kitchen remodel just got done, gray tile, custom white flat-panel kitchen cabinets, Vadara Calacata white quartz countertop with custom 9 feet Island , panel-ready custom cabinet for the fridge, new construction window, LED lights..
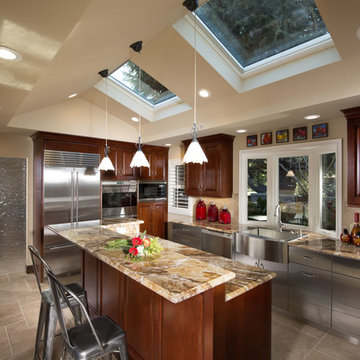
Transitional kitchen remodel. Utilizing stainless steel, plaster, and cherry wood cabinetry.
Свежая идея для дизайна: большая п-образная кухня в стиле неоклассика (современная классика) с фасадами с выступающей филенкой, темными деревянными фасадами, островом, кладовкой, с полувстраиваемой мойкой (с передним бортиком), гранитной столешницей, бежевым фартуком, фартуком из каменной плитки, техникой из нержавеющей стали, полом из травертина, бежевым полом, разноцветной столешницей и сводчатым потолком - отличное фото интерьера
Свежая идея для дизайна: большая п-образная кухня в стиле неоклассика (современная классика) с фасадами с выступающей филенкой, темными деревянными фасадами, островом, кладовкой, с полувстраиваемой мойкой (с передним бортиком), гранитной столешницей, бежевым фартуком, фартуком из каменной плитки, техникой из нержавеющей стали, полом из травертина, бежевым полом, разноцветной столешницей и сводчатым потолком - отличное фото интерьера
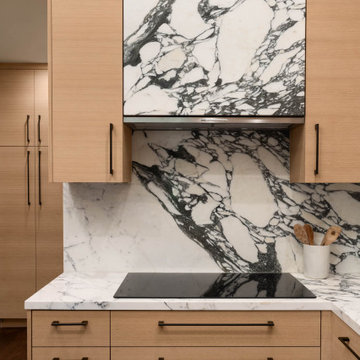
Идея дизайна: маленькая п-образная кухня в стиле модернизм с кладовкой, врезной мойкой, плоскими фасадами, светлыми деревянными фасадами, мраморной столешницей, разноцветным фартуком, фартуком из мрамора, техникой под мебельный фасад, темным паркетным полом, коричневым полом, разноцветной столешницей и сводчатым потолком без острова для на участке и в саду
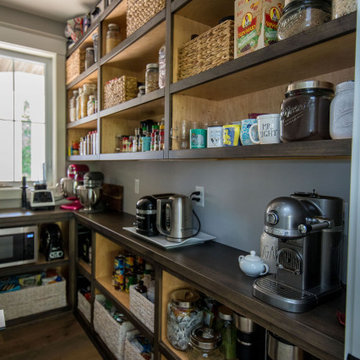
Uniquely situated on a double lot high above the river, this home stands proudly amongst the wooded backdrop. The homeowner's decision for the two-toned siding with dark stained cedar beams fits well with the natural setting. Tour this 2,000 sq ft open plan home with unique spaces above the garage and in the daylight basement.
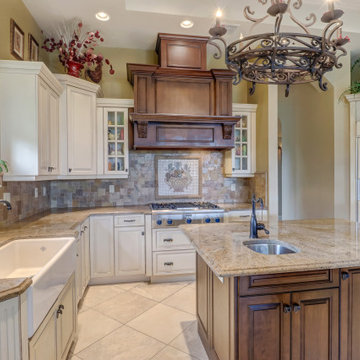
Follow the beautifully paved brick driveway and walk right into your dream home! Custom-built on 2006, it features 4 bedrooms, 5 bathrooms, a study area, a den, a private underground pool/spa overlooking the lake and beautifully landscaped golf course, and the endless upgrades! The cul-de-sac lot provides extensive privacy while being perfectly situated to get the southwestern Floridian exposure. A few special features include the upstairs loft area overlooking the pool and golf course, gorgeous chef's kitchen with upgraded appliances, and the entrance which shows an expansive formal room with incredible views. The atrium to the left of the house provides a wonderful escape for horticulture enthusiasts, and the 4 car garage is perfect for those expensive collections! The upstairs loft is the perfect area to sit back, relax and overlook the beautiful scenery located right outside the walls. The curb appeal is tremendous. This is a dream, and you get it all while being located in the boutique community of Renaissance, known for it's Arthur Hills Championship golf course!

На фото: большая параллельная кухня у окна в стиле ретро с кладовкой, врезной мойкой, плоскими фасадами, серыми фасадами, столешницей из кварцевого агломерата, техникой из нержавеющей стали, светлым паркетным полом, полуостровом, бежевым полом и разноцветной столешницей

Свежая идея для дизайна: п-образная кухня в стиле неоклассика (современная классика) с кладовкой, врезной мойкой, фасадами в стиле шейкер, розовыми фасадами, мраморной столешницей, белым фартуком, техникой под мебельный фасад, паркетным полом среднего тона, коричневым полом, разноцветной столешницей и сводчатым потолком без острова - отличное фото интерьера
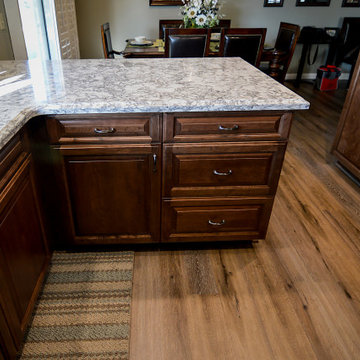
The warmth of this traditional, peninsula style kitchen is so inviting we didn’t want to leave. Starting with the Cherry wood cabinets finished in an Alder stain for a deep color tone, built with matching raised panel doors and drawers. Quartz countertops by Daltile in a Cameo Pearl, finished with an ogee square edge profile detail. For storage space we were able to add a 45 degree cabinet in what would have been dead space, and install a lazy-susan with 3 adjustable shelves. The backsplash through the kitchen was made of the same Quarts, up through the cooking backsplash and the window sill. We did a custom build on the window sill to anchor the window into the kitchen area. Under the window is a cast iron, double bowl, undermount sink by Kohler, with a spot resistant stainless steel faucet made by Moen. Another clear upgrade was the removal of the old florescent, single light fixture, and replacement of it with multiple 4” recessed lights. Black stainless steel appliances, and crown moldings on each cupboard finish off the area beautifully. For continuity we upgraded the guest bathroom that sits just off of the kitchen, and living space, with the same cabinets and countertops, also utilizing matching fixtures and hardware. And to tie the area together we replaced all of the flooring in these, and the surrounding rooms, with a waterproof laminate that has the look and feel of a true hardwood floor.

Opening up the wall to create a larger kitchen brought in more outdoor lighting and created a more open space. Glass door lighted cabinets create display for the clients china.

Our Armadale residence was a converted warehouse style home for a young adventurous family with a love of colour, travel, fashion and fun. With a brief of “artsy”, “cosmopolitan” and “colourful”, we created a bright modern home as the backdrop for our Client’s unique style and personality to shine. Incorporating kitchen, family bathroom, kids bathroom, master ensuite, powder-room, study, and other details throughout the home such as flooring and paint colours.
With furniture, wall-paper and styling by Simone Haag.
Construction: Hebden Kitchens and Bathrooms
Cabinetry: Precision Cabinets
Furniture / Styling: Simone Haag
Photography: Dylan James Photography
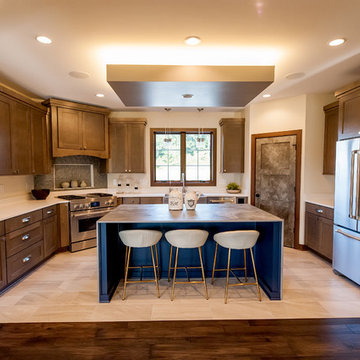
Super-sized Jennair Appliances including built-in Steam Oven, Pantry door Faux Finished to match island - Dekton Counter top with Waterfall Edge. Pop-up Downdraft Stove Vent. Kohler Farmhouse sink and Faucet Glass Tile Backsplash.
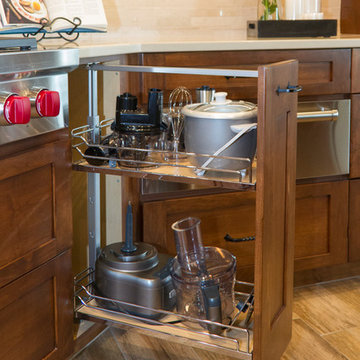
Jeff Volker - Photographer
На фото: большая угловая кухня в стиле рустика с кладовкой, врезной мойкой, фасадами с утопленной филенкой, фасадами цвета дерева среднего тона, гранитной столешницей, белым фартуком, фартуком из каменной плитки, техникой из нержавеющей стали, полом из керамогранита, островом, коричневым полом и разноцветной столешницей с
На фото: большая угловая кухня в стиле рустика с кладовкой, врезной мойкой, фасадами с утопленной филенкой, фасадами цвета дерева среднего тона, гранитной столешницей, белым фартуком, фартуком из каменной плитки, техникой из нержавеющей стали, полом из керамогранита, островом, коричневым полом и разноцветной столешницей с

After a not-so-great experience with a previous contractor, this homeowner came to Kraft Custom Construction in search of a better outcome. Not only was she wanting a more functional kitchen to enjoy cooking in, she also sought out a team with a clear process and great communication.
Two elements of the original floorplan shaped the design of the new kitchen: a protruding pantry that blocked the flow from the front door into the main living space, and two large columns in the middle of the living room.
Using a refined French-Country design aesthetic, we completed structural modifications to reframe the pantry, and integrated a new custom buffet cabinet to tie in the old columns with new wood ceiling beams. Other design solutions include more usable countertop space, a recessed spice cabinet, numerous drawer organizers, and updated appliances and finishes all around.
This bright new kitchen is both comfortable yet elegant, and the perfect place to cook for the family or entertain a group of guests.
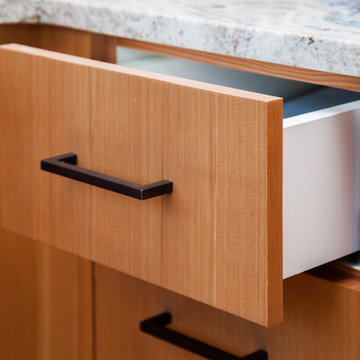
Whitney Lyons
Свежая идея для дизайна: п-образная кухня среднего размера, в белых тонах с отделкой деревом в стиле модернизм с кладовкой, плоскими фасадами, светлыми деревянными фасадами, техникой под мебельный фасад, врезной мойкой, разноцветным фартуком, паркетным полом среднего тона, коричневым полом и разноцветной столешницей без острова - отличное фото интерьера
Свежая идея для дизайна: п-образная кухня среднего размера, в белых тонах с отделкой деревом в стиле модернизм с кладовкой, плоскими фасадами, светлыми деревянными фасадами, техникой под мебельный фасад, врезной мойкой, разноцветным фартуком, паркетным полом среднего тона, коричневым полом и разноцветной столешницей без острова - отличное фото интерьера
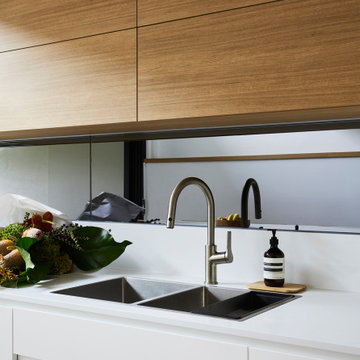
На фото: большая угловая кухня в современном стиле с кладовкой, двойной мойкой, плоскими фасадами, белыми фасадами, столешницей из кварцевого агломерата, разноцветным фартуком, зеркальным фартуком, черной техникой, полом из ламината, островом и разноцветной столешницей
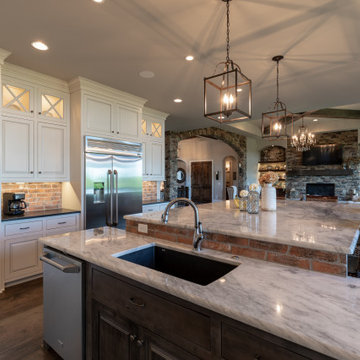
Пример оригинального дизайна: большая угловая кухня в белых тонах с отделкой деревом в стиле рустика с кладовкой, врезной мойкой, фасадами в стиле шейкер, белыми фасадами, мраморной столешницей, коричневым фартуком, фартуком из кирпича, техникой из нержавеющей стали, темным паркетным полом, двумя и более островами, коричневым полом, разноцветной столешницей и сводчатым потолком
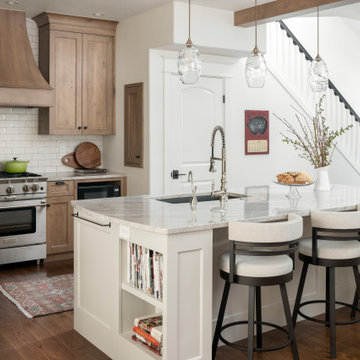
After a not-so-great experience with a previous contractor, this homeowner came to Kraft Custom Construction in search of a better outcome. Not only was she wanting a more functional kitchen to enjoy cooking in, she also sought out a team with a clear process and great communication.
Two elements of the original floorplan shaped the design of the new kitchen: a protruding pantry that blocked the flow from the front door into the main living space, and two large columns in the middle of the living room.
Using a refined French-Country design aesthetic, we completed structural modifications to reframe the pantry, and integrated a new custom buffet cabinet to tie in the old columns with new wood ceiling beams. Other design solutions include more usable countertop space, a recessed spice cabinet, numerous drawer organizers, and updated appliances and finishes all around.
This bright new kitchen is both comfortable yet elegant, and the perfect place to cook for the family or entertain a group of guests.
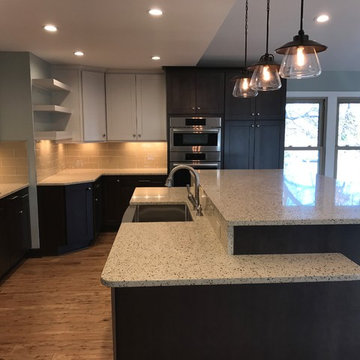
На фото: угловая кухня среднего размера в стиле неоклассика (современная классика) с с полувстраиваемой мойкой (с передним бортиком), желтым фартуком, фартуком из стеклянной плитки, техникой из нержавеющей стали, полом из бамбука, островом, кладовкой, плоскими фасадами, черными фасадами, мраморной столешницей, коричневым полом и разноцветной столешницей с

Goals
Our client wanted to open up the kitchen into the living area, allowing the first floor to feel more open and optimize storage, since it was a smaller space. They wanted to keep with the original architecture while still making the space feel modern and fresh.
Our Design Solution
By removing hanging cabinets that blocked views into the living area and enlarging the kitchen island, we created a more open and inviting space. Replacing the dark cabinets and updating the counters with white marble, we transformed this space into a modern-style kitchen. Aqua colored subway tile was used to add a complementary accent color. We custom designed a pantry in order to store food as well as larger appliances that the client didn’t want out on the counter.

Our client was undertaking a major renovation and extension of their large Edwardian home and wanted to create a Hamptons style kitchen, with a specific emphasis on catering for their large family and the need to be able to provide a large entertaining area for both family gatherings and as a senior executive of a major company the need to entertain guests at home. It was a real delight to have such an expansive space to work with to design this kitchen and walk-in-pantry and clients who trusted us implicitly to bring their vision to life. The design features a face-frame construction with shaker style doors made in solid English Oak and then finished in two-pack satin paint. The open grain of the oak timber, which lifts through the paint, adds a textural and visual element to the doors and panels. The kitchen is topped beautifully with natural 'Super White' granite, 4 slabs of which were required for the massive 5.7m long and 1.3m wide island bench to achieve the best grain match possible throughout the whole length of the island. The integrated Sub Zero fridge and 1500mm wide Wolf stove sit perfectly within the Hamptons style and offer a true chef's experience in the home. A pot filler over the stove offers practicality and convenience and adds to the Hamptons style along with the beautiful fireclay sink and bridge tapware. A clever wet bar was incorporated into the far end of the kitchen leading out to the pool with a built in fridge drawer and a coffee station. The walk-in pantry, which extends almost the entire length behind the kitchen, adds a secondary preparation space and unparalleled storage space for all of the kitchen gadgets, cookware and serving ware a keen home cook and avid entertainer requires.
Designed By: Rex Hirst
Photography By: Tim Turner
Кухня с кладовкой и разноцветной столешницей – фото дизайна интерьера
4