Кухня с кладовкой и полуостровом – фото дизайна интерьера
Сортировать:
Бюджет
Сортировать:Популярное за сегодня
61 - 80 из 3 474 фото
1 из 3
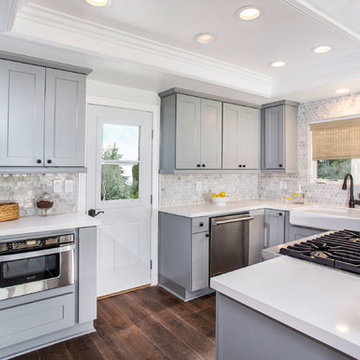
Идея дизайна: маленькая п-образная кухня в классическом стиле с кладовкой, с полувстраиваемой мойкой (с передним бортиком), фасадами в стиле шейкер, столешницей из кварцевого агломерата, разноцветным фартуком, фартуком из каменной плитки, техникой из нержавеющей стали, паркетным полом среднего тона и полуостровом для на участке и в саду
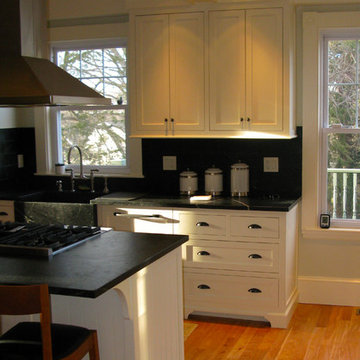
Compact galley kitchen efficiently utilizes space to include a pantry, a peninsula for cooking and counter stools for eating. Classic white shaker cabinets with stainless steel appliances, hood, double sink and faucet. This kitchen features soapstone countertops, bead board and sliding drawers for any chef's cooking tools. Period classic details include the farmhouse sink, shaker hardware pulls and hardwood floors.
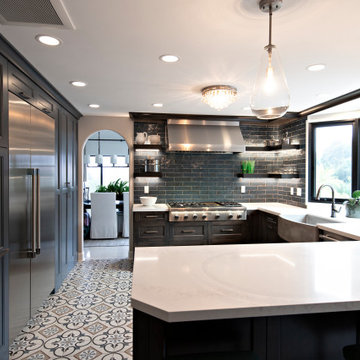
A U Shaped kitchen gets a modern twist with patterned floor tiles, heritage blue cabinetry, elongated burnt blue backsplash tiles and polished off with classic dark wood cabinets with white quartz countertops. Omitting the upper wall cabinets, the blue tile wraps the space, and dark wood floating shelves provide storage and pops of color and contrast. A walk in pantry is disguised with doors that look like cabinetry that surrounds the fridge. A big bay window brings in lots of light and animates the cement tile design underfoot.
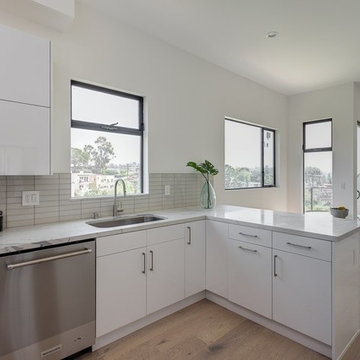
flat panel pre-fab kitchen cabinets, glass subway grey tile, carrera whits quartz countertop, stainless steel appliances, laminate flooring , custom vanity, new construction windows
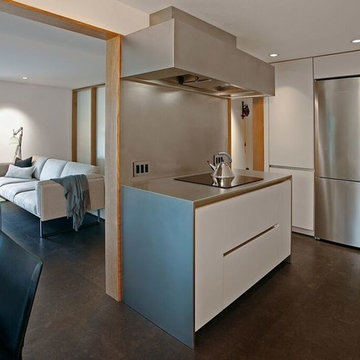
На фото: параллельная кухня среднего размера в стиле модернизм с кладовкой, плоскими фасадами, белыми фасадами, столешницей из нержавеющей стали, полуостровом, белой столешницей, техникой из нержавеющей стали, полом из керамической плитки, коричневым полом и врезной мойкой
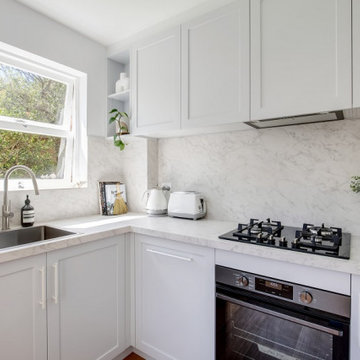
Идея дизайна: маленькая п-образная кухня в морском стиле с кладовкой, накладной мойкой, фасадами в стиле шейкер, серыми фасадами, столешницей из плитки, разноцветным фартуком, фартуком из керамогранитной плитки, техникой из нержавеющей стали, светлым паркетным полом, полуостровом, бежевым полом и разноцветной столешницей для на участке и в саду
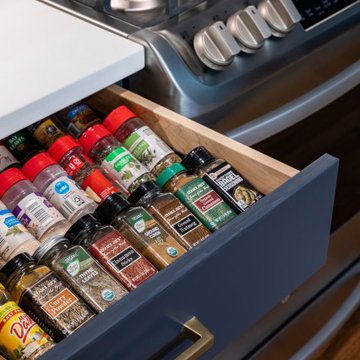
This bungalow kitchen was reincarnated by removing a wall between the kitchen and dining nook. By offsetting the peninsula cabinets there is room for seating and a generous new countertop area. The dark navy cabinets and white subway tile are a classic pairing in keeping with the age of the home. The clean lines of the natural Cherry Wood Hood brings warmth and harmony with the warm wood tones of the floor.
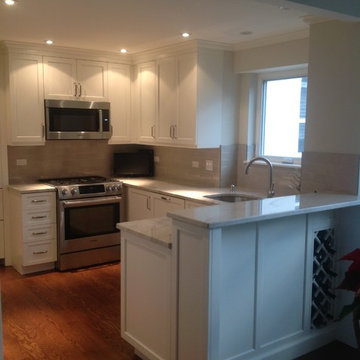
Here is a beautiful kitchen project that was recently completed with the help of Majestic Kitchens & Baths Designer Scott Weinlein. Usinging Cabico Cabintery, Shaker Style Door is featured in White Laquer Enamel. Taj Mahal Quartzite was chosen as the Natural Countertop material.
#MajesticKitchensandBaths #MajesticKitchens #ScottWeinlein #CabicoCabinetry #ShakerDoor #WhiteKitchen #NaturalStone #TajMahalQuartzite #NaturalQuartzite #HafeleHardware #JollySchluterStrips #EverestGraniteandMarble #FerazzoliImports
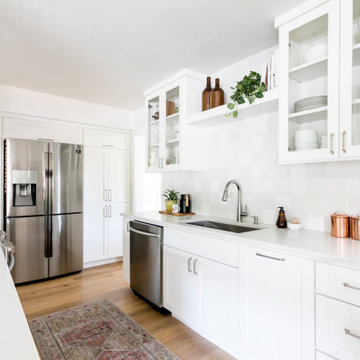
На фото: п-образная кухня среднего размера в стиле неоклассика (современная классика) с кладовкой, врезной мойкой, фасадами в стиле шейкер, белыми фасадами, столешницей из кварцевого агломерата, белым фартуком, фартуком из керамической плитки, техникой из нержавеющей стали, светлым паркетным полом, полуостровом, коричневым полом и белой столешницей с

Пример оригинального дизайна: п-образная кухня среднего размера в современном стиле с черными фасадами, гранитной столешницей, техникой из нержавеющей стали, светлым паркетным полом, полуостровом, коричневым полом, кладовкой, одинарной мойкой, плоскими фасадами, белым фартуком, фартуком из гранита, белой столешницей, сводчатым потолком и мойкой у окна
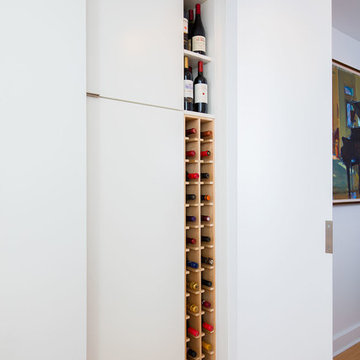
An existing closet in the entry hall was retrofitted with a custom wine rack, a food pantry with adjustable rollout shelves, and space for cleaning supply storage.
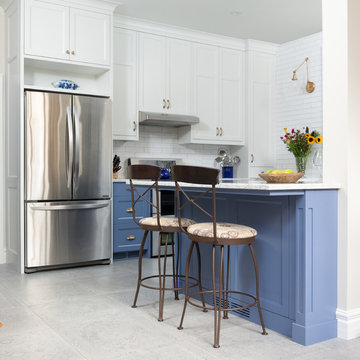
Blake Photography
На фото: п-образная кухня среднего размера в стиле неоклассика (современная классика) с кладовкой, с полувстраиваемой мойкой (с передним бортиком), фасадами в стиле шейкер, синими фасадами, столешницей из кварцевого агломерата, белым фартуком, фартуком из керамической плитки, техникой из нержавеющей стали, полом из керамогранита, полуостровом, серым полом и серой столешницей с
На фото: п-образная кухня среднего размера в стиле неоклассика (современная классика) с кладовкой, с полувстраиваемой мойкой (с передним бортиком), фасадами в стиле шейкер, синими фасадами, столешницей из кварцевого агломерата, белым фартуком, фартуком из керамической плитки, техникой из нержавеющей стали, полом из керамогранита, полуостровом, серым полом и серой столешницей с
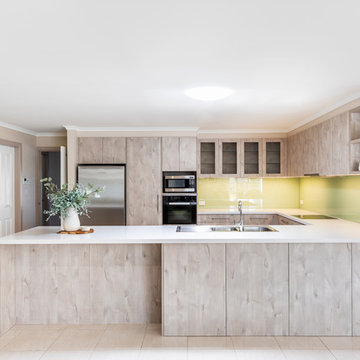
Photography: Art Department Creative
Идея дизайна: п-образная кухня среднего размера в стиле модернизм с кладовкой, двойной мойкой, плоскими фасадами, светлыми деревянными фасадами, столешницей из кварцевого агломерата, зеленым фартуком, фартуком из стекла, техникой из нержавеющей стали, полом из керамогранита, полуостровом, белым полом и белой столешницей
Идея дизайна: п-образная кухня среднего размера в стиле модернизм с кладовкой, двойной мойкой, плоскими фасадами, светлыми деревянными фасадами, столешницей из кварцевого агломерата, зеленым фартуком, фартуком из стекла, техникой из нержавеющей стали, полом из керамогранита, полуостровом, белым полом и белой столешницей
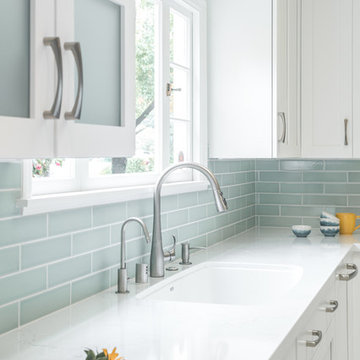
Objktv Studio
Стильный дизайн: п-образная кухня среднего размера в стиле неоклассика (современная классика) с кладовкой, врезной мойкой, фасадами в стиле шейкер, белыми фасадами, столешницей из кварцевого агломерата, зеленым фартуком, фартуком из керамической плитки, техникой из нержавеющей стали, полом из керамогранита, полуостровом и бежевым полом - последний тренд
Стильный дизайн: п-образная кухня среднего размера в стиле неоклассика (современная классика) с кладовкой, врезной мойкой, фасадами в стиле шейкер, белыми фасадами, столешницей из кварцевого агломерата, зеленым фартуком, фартуком из керамической плитки, техникой из нержавеющей стали, полом из керамогранита, полуостровом и бежевым полом - последний тренд
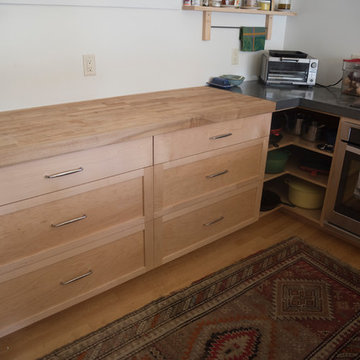
Custom built flat panel maple cabinets and drawers add much needed storage space to an open concept kitchen. Concrete slab countertops with a butcher block section. Stainless steel appliances and stainless steel undermount sink.
Photo credit: Jennifer Broy
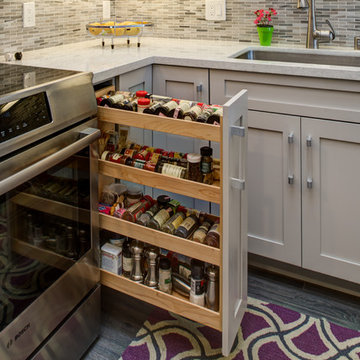
The client was recently widowed and had been wanting to remodel her kitchen for a long time. Although the floor plan of the space remained the same, the kitchen received a major makeover in terms of aesthetic and function to fit the style and needs of the client and her small dog in this water front residence.
A spice pull out cabinet was installed next to the over for convenience.
Schedule an appointment with one of our designers:
http://www.gkandb.com/contact-us/
DESIGNER: CJ LOWENTHAL
PHOTOGRAPHY: TREVE JOHNSON
CABINETS: DURA SUPREME CABINETRY
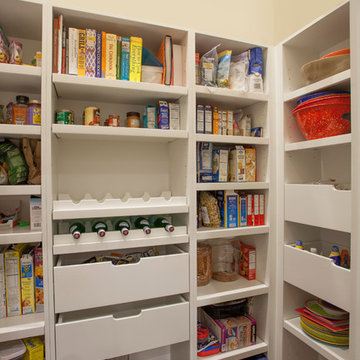
This kitchen renovation was really marked by transforming the space as much as replacing the cabinets and appliances. Originally the kitchen cabinets ran all the way to the back of what now is the pantry, creating a very
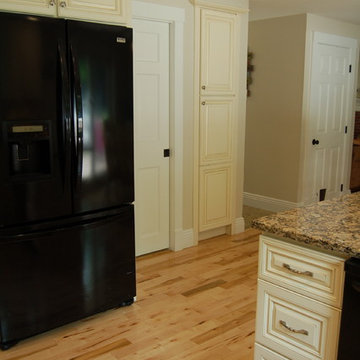
JSI Wheaton
Granite countertop
Roll out trays
Hafele corner pull out unit
Allison decorator hardware
Dowell stainless sink, faucet with protective grid
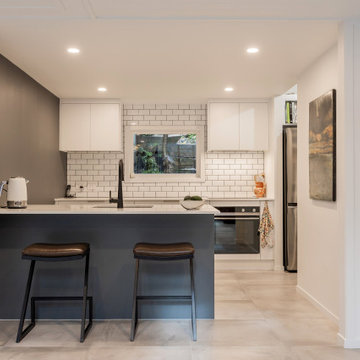
By transforming a bedroom into a captivating kitchen, repurposing the former kitchen area into a living space, and expanding the doorways to the exterior, we achieved a remarkable transformation of the entire home.
A previously unused storage room, which once accommodated a ladder to the mezzanine office, has been elegantly transformed into a functional scullery, seamlessly integrated with the kitchen.
In addition, a sliding ladder in the lounge now connects the mezzanine office space with the living area, ensuring uninterrupted connectivity between the family members.
The play area, once simply an extension of the living space, has been magically reimagined as an enchanting bedroom.
As for the renovated bathroom and laundry, they now offer improved functionality and unmatched storage solutions. The cabinetry design provides convenient drawers beneath the washer and dryer, along with ample storage options on the sides and above.
The client expressed a newfound passion for cooking and delight in the optimized utilization of the spaces.
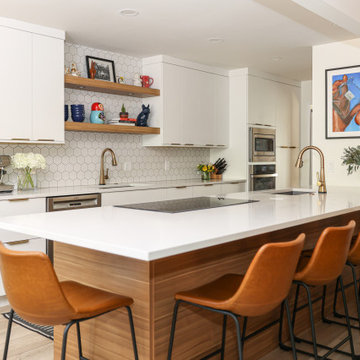
White flat panel cabinets, peninsula seating, induction cooktop, bar sink, floating shelves Kitchen Ideas Tulsa kitchen design and remodel.
На фото: параллельная кухня среднего размера в стиле неоклассика (современная классика) с кладовкой, врезной мойкой, плоскими фасадами, белыми фасадами, столешницей из кварцита, белым фартуком, фартуком из плитки мозаики, техникой из нержавеющей стали, светлым паркетным полом, полуостровом, бежевым полом и белой столешницей
На фото: параллельная кухня среднего размера в стиле неоклассика (современная классика) с кладовкой, врезной мойкой, плоскими фасадами, белыми фасадами, столешницей из кварцита, белым фартуком, фартуком из плитки мозаики, техникой из нержавеющей стали, светлым паркетным полом, полуостровом, бежевым полом и белой столешницей
Кухня с кладовкой и полуостровом – фото дизайна интерьера
4