Кухня с кладовкой и плоскими фасадами – фото дизайна интерьера
Сортировать:
Бюджет
Сортировать:Популярное за сегодня
141 - 160 из 10 067 фото
1 из 3
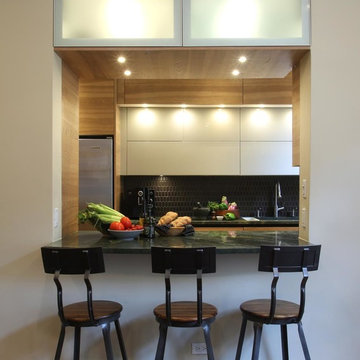
Свежая идея для дизайна: маленькая параллельная кухня в стиле модернизм с кладовкой, врезной мойкой, плоскими фасадами, белыми фасадами, техникой из нержавеющей стали, паркетным полом среднего тона, островом, черным фартуком, фартуком из керамической плитки и мраморной столешницей для на участке и в саду - отличное фото интерьера
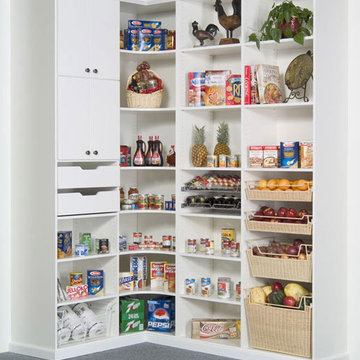
THIS ATTRACTIVE WALK-IN KITCHEN PANTRY, SHOWN IN WHITE MELAMINE WITH CROWN AND BASE MOULDING, MAKES THE MOST OF EVERY INCH OF YOUR SPACE. ADJUSTABLE AND CURVED CORNER SHELVING PROVIDES ABUNDANT STORAGE FOR APPLIANCES, DISHES, COOKBOOKS, AND FOOD ITEMS. RATTAN BASKETRY ADDS STYLE AND STORAGE. Closet Organizing Systems

Wall of storage and appliances help streamline this family kitchen. Soft green gloss cabinets with curved finger pulls, stainless appliances keep the look streamlined. Wine torage hidden inside pantry, buildt in coffee maker and speed oven. Photos by Roger Turk
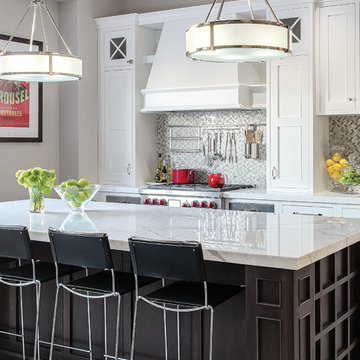
Perimeter and Base Cabinetry - Austere door style with custom white finish on Maple. Flush Inset.
Kitchen Island - Austere door style with Cocoa finish on Walnut. Flush Inset.
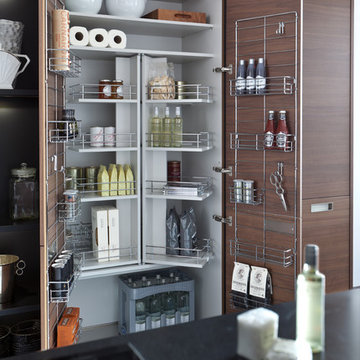
http://www.leicht.com
На фото: кухня в стиле модернизм с плоскими фасадами, темными деревянными фасадами и кладовкой
На фото: кухня в стиле модернизм с плоскими фасадами, темными деревянными фасадами и кладовкой

This project in Downtown Toronto is a L-Styl open kitchen which offer open space for everything you need in your kitchen. Two large pantries, cabinet and drawers space with large island storage. This kitchen also offer modern style white ghosted quartz stone.

Идея дизайна: параллельная кухня в стиле модернизм с кладовкой, врезной мойкой, плоскими фасадами, фасадами цвета дерева среднего тона, столешницей из кварцевого агломерата, белым фартуком, фартуком из каменной плиты, техникой из нержавеющей стали, полом из керамогранита, черным полом и белой столешницей

A coffee station concealed behind pocket doors reveals its beautifully finished white oak interiors, and when opened, it becomes the captivating centrepiece of the pantry. These pocket doors not only add elegance but also effortlessly streamline serving and tidying, making your coffee experience truly remarkable.

Источник вдохновения для домашнего уюта: большая угловая кухня в современном стиле с кладовкой, двойной мойкой, плоскими фасадами, белыми фасадами, столешницей из кварцевого агломерата, разноцветным фартуком, зеркальным фартуком, черной техникой, полом из ламината, островом и разноцветной столешницей

Свежая идея для дизайна: маленькая прямая кухня в современном стиле с кладовкой, двойной мойкой, плоскими фасадами, белыми фасадами, столешницей из кварцевого агломерата, белым фартуком, фартуком из керамической плитки, техникой под мебельный фасад, светлым паркетным полом, полуостровом, бежевым полом и серой столешницей для на участке и в саду - отличное фото интерьера
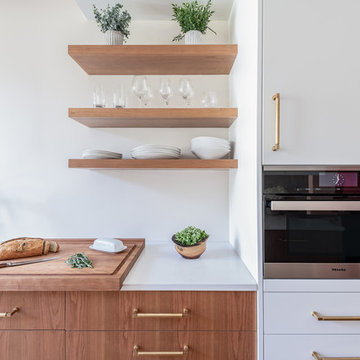
Washington DC Midcentury Kitchen Design
#SarahTurner4JenniferGilmer
Photography by Keith Miller of Keiana Interiors
http://www.gilmerkitchens.com/
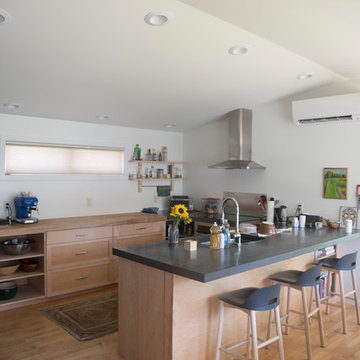
Custom built flat panel maple cabinets and drawers add much needed storage space to an open concept kitchen. Concrete slab countertops with a butcher block section. Stainless steel appliances and stainless steel undermount sink.
Photo credit: Jennifer Broy
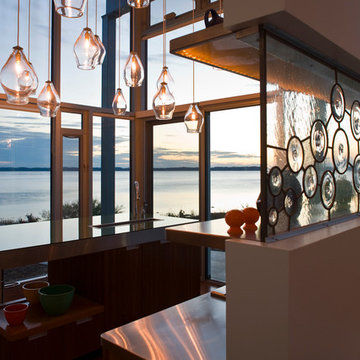
Идея дизайна: маленькая прямая кухня в современном стиле с кладовкой, накладной мойкой, плоскими фасадами, темными деревянными фасадами, стеклянной столешницей, техникой из нержавеющей стали, паркетным полом среднего тона и островом для на участке и в саду
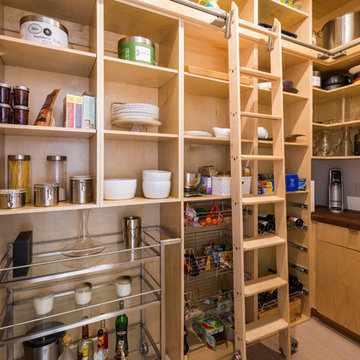
Ellis Creek Photography
Свежая идея для дизайна: п-образная кухня среднего размера в стиле модернизм с кладовкой, врезной мойкой, плоскими фасадами, белыми фасадами, столешницей из кварцевого агломерата, белым фартуком, фартуком из плитки кабанчик, техникой из нержавеющей стали, светлым паркетным полом и островом - отличное фото интерьера
Свежая идея для дизайна: п-образная кухня среднего размера в стиле модернизм с кладовкой, врезной мойкой, плоскими фасадами, белыми фасадами, столешницей из кварцевого агломерата, белым фартуком, фартуком из плитки кабанчик, техникой из нержавеющей стали, светлым паркетным полом и островом - отличное фото интерьера

Seamless Elegance is a story bringing together both old and new. A cramped kitchen and a seldom-used den in a 100 year-old house were opened up to create a sprawling 300-sqft paradise. Obsessing over the little details was important to achieving our goal of seamless elegance.
The archway and molding detail between the dining and living room was perfectly mirrored between the dining room and kitchen, right down to the hidden closets. A faux brick wall painted white was added to the back wall of the kitchen to give the illusion that the previous expansion was always there.
The existing 1.5” wide beautiful oak hardwood floor was matched to the rest of the house and continued into the kitchen. The flooring throughout the house was re-done at the same time to solidify the marriage between old and new; the result was a seamless transition into functionality. The character brought into the space by the oak hardwood floor and brick wall off sets the contemporary high gloss white cabinets.
No upper cabinets were used in this design because we wanted to showcase the brick accent wall. The storage lost from zero upper kitchen cabinets was more than made up in floor-to-ceiling pantry. This corner pantry accommodates the bulk of storage for food and dishes in the kitchen. The subtraction of the upper cabinets allows the Tom Dixon pendant lights to be boldly featured over the eating peninsula.
Visual lines were a key aspect in this design helping the eye move throughout the space. The cabinet break lines are at the same height as the counter tops creating one continuous line. The paneled dishwasher blends perfectly with the rest of the kitchen cabinetry. The white quartz countertop flows down into a waterfall edge at the end of the eating peninsula, being the final grounding piece to visual lines.
Although the kitchen is all white, it is offset and given visual interest through texture and the use of different materials. The white allows the beautiful expensive appliances to be showcased along with the newly refinished flooring. The clean crisp kitchen will be the perfect backdrop to show case boldly colored art and accessories.

Photo Bruce Van Inwegen
Свежая идея для дизайна: большая угловая кухня в стиле рустика с кладовкой, врезной мойкой, плоскими фасадами, желтыми фасадами, столешницей из известняка, разноцветным фартуком, фартуком из металлической плитки, техникой под мебельный фасад, светлым паркетным полом и островом - отличное фото интерьера
Свежая идея для дизайна: большая угловая кухня в стиле рустика с кладовкой, врезной мойкой, плоскими фасадами, желтыми фасадами, столешницей из известняка, разноцветным фартуком, фартуком из металлической плитки, техникой под мебельный фасад, светлым паркетным полом и островом - отличное фото интерьера
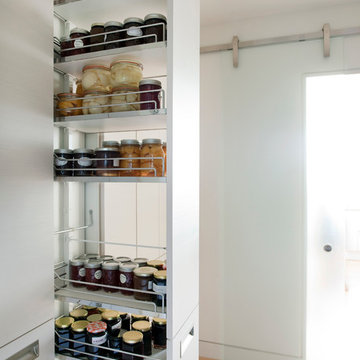
Having been neglected for nearly 50 years, this home was rescued by new owners who sought to restore the home to its original grandeur. Prominently located on the rocky shoreline, its presence welcomes all who enter into Marblehead from the Boston area. The exterior respects tradition; the interior combines tradition with a sparse respect for proportion, scale and unadorned beauty of space and light.
This project was featured in Design New England Magazine. http://bit.ly/SVResurrection
Photo Credit: Eric Roth
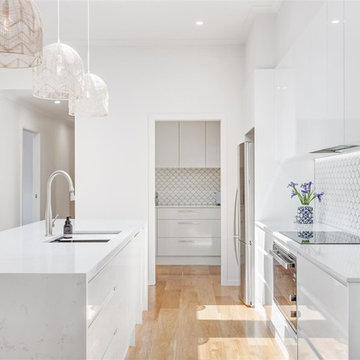
This little fibro home in Mermaid Beach has undergone a huge transformation! Smith & Sons Gold Coast Central have extended the home giving our clients a new laundry, kid’s playroom, open plan kitchen, dining and living room that seamlessly flows onto the beautiful new deck.
The new kitchen and butler’s pantry boast beautiful fish scale tiles, Velux skylights and Quantum Quartz bench tops in ‘Michelangelo’.
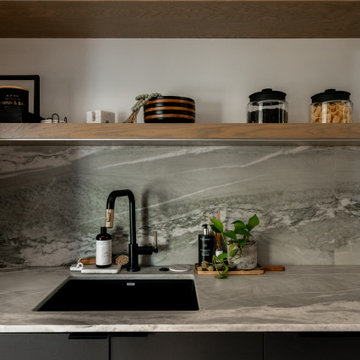
Pantry right off the kitchen with open shelving. The counters and backsplash are all quartzite.
Стильный дизайн: большая параллельная кухня в стиле модернизм с кладовкой, врезной мойкой, плоскими фасадами, черными фасадами, столешницей из кварцита, техникой под мебельный фасад, светлым паркетным полом, коричневым полом и серой столешницей - последний тренд
Стильный дизайн: большая параллельная кухня в стиле модернизм с кладовкой, врезной мойкой, плоскими фасадами, черными фасадами, столешницей из кварцита, техникой под мебельный фасад, светлым паркетным полом, коричневым полом и серой столешницей - последний тренд
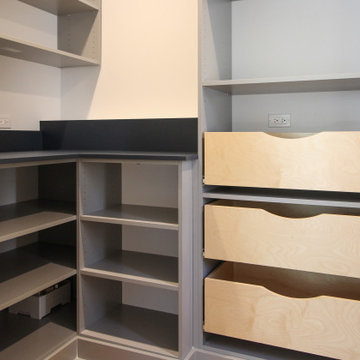
Beautiful Pantry custom-designed to fit a space with multiple wall depths and window. Solutions include counter top space for appliances, wire baskets for fruits and vegetables, rolling trays for ease of access and corner unit to maximize space. Colors used to match rest of the kitchen.
Кухня с кладовкой и плоскими фасадами – фото дизайна интерьера
8