Кухня с кладовкой и фасадами с утопленной филенкой – фото дизайна интерьера
Сортировать:
Бюджет
Сортировать:Популярное за сегодня
121 - 140 из 6 342 фото
1 из 3
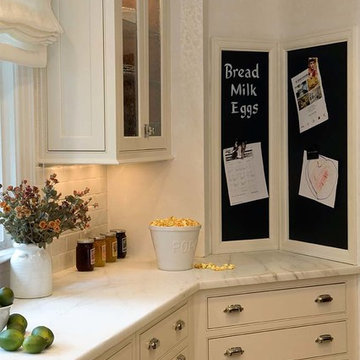
Peter Rymwid
На фото: п-образная кухня в стиле неоклассика (современная классика) с кладовкой, с полувстраиваемой мойкой (с передним бортиком), фасадами с утопленной филенкой, белыми фасадами, мраморной столешницей, белым фартуком, фартуком из керамической плитки, техникой под мебельный фасад, полом из керамической плитки и островом
На фото: п-образная кухня в стиле неоклассика (современная классика) с кладовкой, с полувстраиваемой мойкой (с передним бортиком), фасадами с утопленной филенкой, белыми фасадами, мраморной столешницей, белым фартуком, фартуком из керамической плитки, техникой под мебельный фасад, полом из керамической плитки и островом
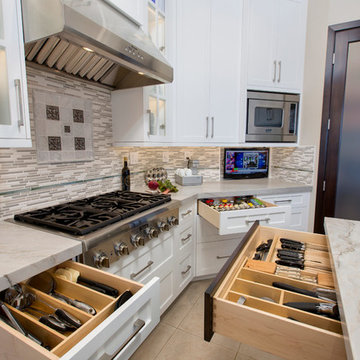
Traditional but unusually shaped kitchen with a white painted cabinets, seapearl quartzite countertops, tradewinds tint mosaic backsplash, paneled appliances, dark wood island with hidden outlets. Featuring a flat panel TV in the backsplash for your viewing pleasure while cooking for your family. This great kitchen is adjacent to an amazing outdoor living space with multiple living spaces and an outdoor pool.
Traditional but unusually shaped kitchen with a white painted cabinets, seapearl quartzite countertops, tradewinds tint mosaic backsplash, paneled appliances, dark wood island with hidden outlets. Featuring a flat panel TV in the backsplash for your viewing pleasure while cooking for your family. This great kitchen is adjacent to an amazing outdoor living space with multiple living spaces and an outdoor pool.
Photos by Jon Upson
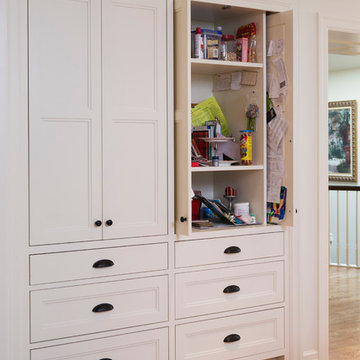
Jim Kruger, Landmark Photography
Пример оригинального дизайна: большая п-образная кухня в стиле модернизм с кладовкой, двойной мойкой, фасадами с утопленной филенкой, белыми фасадами, гранитной столешницей, белым фартуком, фартуком из плитки кабанчик, техникой под мебельный фасад, паркетным полом среднего тона и островом
Пример оригинального дизайна: большая п-образная кухня в стиле модернизм с кладовкой, двойной мойкой, фасадами с утопленной филенкой, белыми фасадами, гранитной столешницей, белым фартуком, фартуком из плитки кабанчик, техникой под мебельный фасад, паркетным полом среднего тона и островом
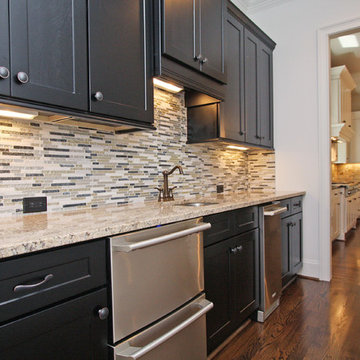
T&T Photos, Inc.
На фото: большая параллельная кухня в классическом стиле с кладовкой, врезной мойкой, фасадами с утопленной филенкой, темными деревянными фасадами, гранитной столешницей, фартуком из стеклянной плитки, техникой из нержавеющей стали, паркетным полом среднего тона и островом с
На фото: большая параллельная кухня в классическом стиле с кладовкой, врезной мойкой, фасадами с утопленной филенкой, темными деревянными фасадами, гранитной столешницей, фартуком из стеклянной плитки, техникой из нержавеющей стали, паркетным полом среднего тона и островом с
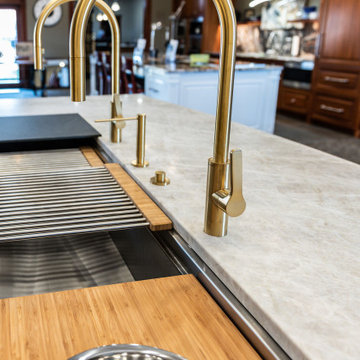
We have completed our new Showroom display Kitchen where we highlight the latest and greatest Dimensions In Wood has to offer for your Kitchen Remodels, Wet Bar Installation, Bathroom Renovations, and more!
This display features our factory line of Bridgewood Cabinets, a Bridgewood Wooden Vent Hood, plus Carlisle Wide Plank Flooring Luxury Vinyl floor (LVP).
There is a custom pantry with sliding doors designed and built in house by Dimensions In Wood’s master craftsmen. The pantry has soft close door hardware, pull out drawer storage, TASK LED Lighting and tons more!
The eat-in kitchen island features a 5 Foot side Galley Workstation Sink with Taj Mahal Quartzite countertops.
The island even has four, soft-close drawers. This extra storage would be great in any home for devices, papers, or anything you want hidden away neatly. Friends and family will enjoying sitting at the island on bar stools.
All around the island and cabinets Task Lighting with a Voice Control Module provides illumiation. This allows you to turn your kitchen lights on and off using, Alexa, Apple Siri, Google Assistant and more! The floor lighting is also perfect for late night snacks or when you first come home.
One cabinet has a Kessebohmer Clever Storage pull down shelf. These can grant you easy access to items in tall cabinets.
A new twist for lazy susans, the Lemans II Set for Blind Corner Cabinets replaces old spinning shelves with completely accessible trays that pull out fully. These makes it super easy to access everything in your corner cabinet, while also preventing items from getting stuck in a corner.
Another cabinet sports a Mixer Lift. This shelf raises up into a work surface with your baking mixer attached. It easily drops down to hide your baking mixer in the cabinet. Similar to an Appliance Garage, this allows you to keep your mixer ready and accessible without cluttering your countertop.
Spice and Utensil Storage pull out racks are hidden in columns on either side of the 48″ gas range stove! These are just such a cool feature which will wow anyone visiting your home. What would have been several inches of wasted space is now handy storage and a great party trick.
Two of the cabinets sport a glass facia with custom double bowed mullions. These glass doored cabinets are also lit by LED TASK Lighting.
This kitchen is replete with custom features that Dimensions In Wood can add to your home! Call us Today to come see our showroom in person, or schedule a video meeting.
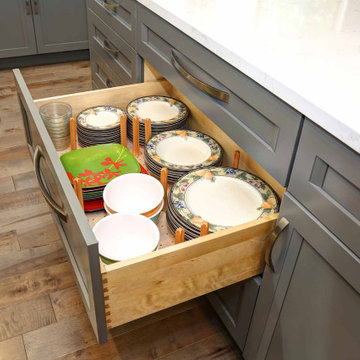
DISH DRAWER WITH PEGS
To keep our kitchens light and airy, we are doing less uppers and moving dish storage to drawers. It makes access for kids super convenient.
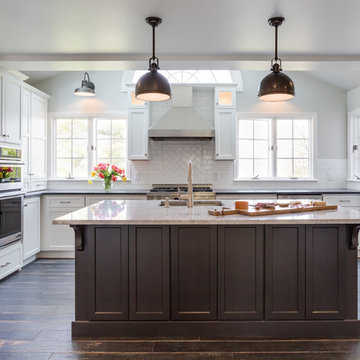
Dove white cabinets perimeter with warm gray and black accents are tied in with the traditional and rustic ambiance in the rest of the home. The new large island will hold the kitchen sink while guests can sit on the other end and enjoy the views. The range and hood are now a focal point between the exterior windows. Barn doors were be added to the newly enlarged opening to the dining room.
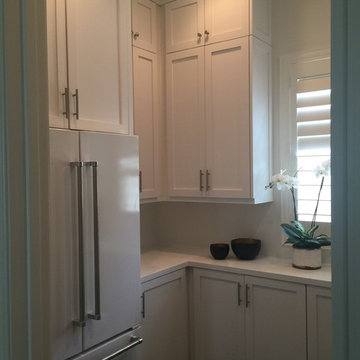
Стильный дизайн: большая п-образная кухня в стиле неоклассика (современная классика) с кладовкой, фасадами с утопленной филенкой, белыми фасадами, столешницей из акрилового камня и темным паркетным полом - последний тренд
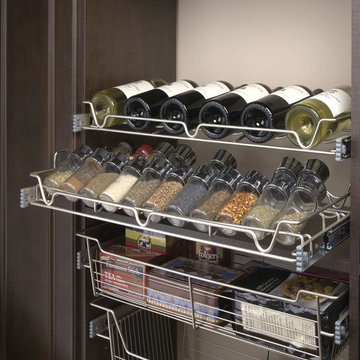
Источник вдохновения для домашнего уюта: большая п-образная кухня в классическом стиле с кладовкой, фасадами с утопленной филенкой, фасадами цвета дерева среднего тона и полом из керамической плитки без острова
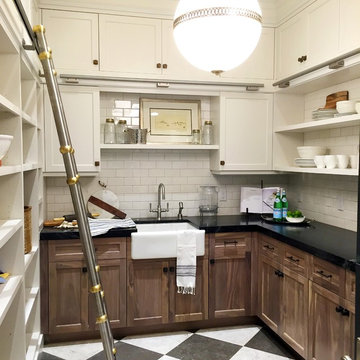
Свежая идея для дизайна: большая параллельная кухня в классическом стиле с кладовкой, врезной мойкой, фасадами с утопленной филенкой, белыми фасадами, мраморной столешницей, белым фартуком, фартуком из керамической плитки, техникой из нержавеющей стали и полом из керамической плитки - отличное фото интерьера
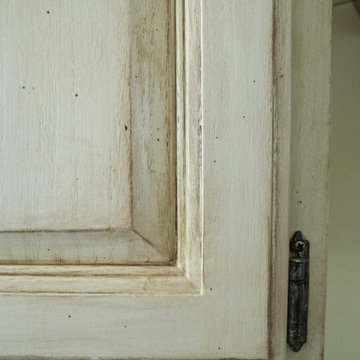
Dated medium brown walnut cabinets were transformed to a softer cream and inlay antique through special paint and glazes.
Свежая идея для дизайна: большая параллельная кухня в стиле шебби-шик с кладовкой, двойной мойкой, фасадами с утопленной филенкой, фасадами цвета дерева среднего тона, гранитной столешницей, черной техникой, темным паркетным полом и островом - отличное фото интерьера
Свежая идея для дизайна: большая параллельная кухня в стиле шебби-шик с кладовкой, двойной мойкой, фасадами с утопленной филенкой, фасадами цвета дерева среднего тона, гранитной столешницей, черной техникой, темным паркетным полом и островом - отличное фото интерьера
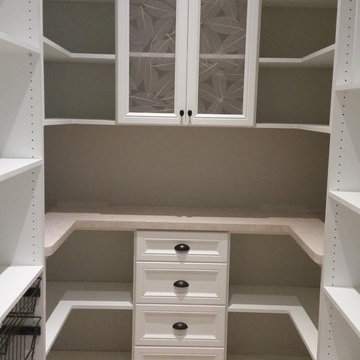
@mjds_closets
На фото: большая п-образная кухня в стиле неоклассика (современная классика) с кладовкой, фасадами с утопленной филенкой, белыми фасадами, столешницей из ламината и светлым паркетным полом без острова
На фото: большая п-образная кухня в стиле неоклассика (современная классика) с кладовкой, фасадами с утопленной филенкой, белыми фасадами, столешницей из ламината и светлым паркетным полом без острова
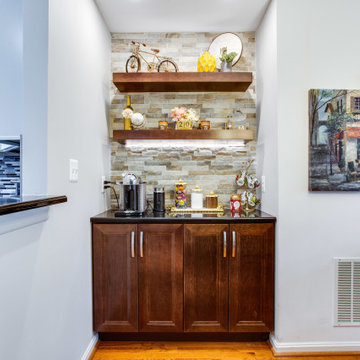
Designed by Bryan Hunt of Reico Kitchen & Bath in Frederick MD in collaboration with Walker Works, this transitional style inspired design of a kitchen with a bar area just outside the kitchen features Merillat Classic cabinets in Rowan 5-piece door style in two finishes. The kitchen features a Mist finish with the bar area in a Pecan finish. The kitchen also features Silestone Tebas Black countertops and Whirlpool appliances.
The tile backsplash is Bliss Linear Glass Midnight and Elon Ledgerstone Ordino Beige.
“My biggest challenge in designing the space was to optimize it for functionality that would fit some of the constraints like the large window and small doorway,” said Hunt. “My favorite aspect is the boldness of the black counter top and the backsplash. I liked how the customer wasn’t afraid to be bold with darker colors.”
Photos courtesy of BTW Images LLC.
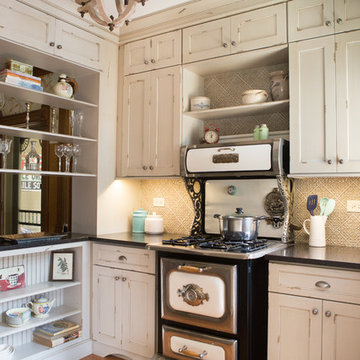
Curtis and Peggy had been thinking of a kitchen remodel for quite some time, but they knew their house would have a unique set of challenges. Their older Victorian house was built in 1891. The kitchen cabinetry was original, and they wanted to keep the authenticity of their period home while adding modern comforts that would improve their quality of life.
A friend recommended Advance Design Studio for their exceptional experience and quality of work. After meeting with designer Michelle Lecinski at Advance Design, they were confident they could partner with Advance to accomplish the unique kitchen renovation they’d been talking about for years. “We wanted to do the kitchen for a long, long time,” Curtis said. “(We asked ourselves) what are we actually going to do? How are we going to do this? And who are we going to find to do exactly what we want?”
The goal for the project was to keep the home renovation and new kitchen feeling authentic to the time in which it was built. They desperately wanted the modern comforts that come with a larger refrigerator and the dishwasher that they never had! The old home was also a bit drafty so adding a fireplace, wall insulation and new windows became a priority. They very much wanted to create a comfortable hearth room adjacent to the kitchen, complete with old world brick.
The original cabinetry had to go to make way for beautiful new kitchen cabinetry that appears as if it was a hundred years old, but with all the benefits of cutting-edge storage, self-closing drawers, and a brand-new look. “We just wanted to keep it old looking, but with some modern updates,” Peggy said.
Dura Supreme Highland Cabinets with a Heritage Old World Painted Finish replaced the original 1891 cabinets. The hand-applied careful rubbed-off detailing makes these exquisite cabinets look as if they came from a far-gone era. Despite the small size of the kitchen, Peggy, Curtis and Michelle utilized every inch with custom cabinet sizes to increase storage capacity. The custom cabinets allowed for the addition of a 24” Fisher Paykel dishwasher with a concealing Dura Supreme door panel. Michelle was also able to work into the new design a larger 30” Fisher Paykel French refrigerator. “We made every ¼ inch count in this small space,” designer Michelle said. “Having the ability to custom size the cabinetry was the only way to achieve this.”
“The kitchen essentially was designed around the Heartland Vintage range and oven,” says Michelle. A classic appliance that combines nostalgic beauty and craftsmanship for modern cooking, with nickel plated trim and elegantly shaped handles and legs; the not to miss range is a striking focal point of the entire room and an engaging conversation piece.
Granite countertops in Kodiak Satin with subtle veining kept with the old-world style. The delicate porcelain La Vie Crackle Sonoma tile kitchen backsplash compliments the home’s style perfectly. A handcrafted passthrough designed to show off Peggy’s fine china was custom built by project carpenters Justin Davis and Jeff Dallain to physically and visually open the space. Additional storage was created in the custom panty room with Latte Edinburg cabinets, hand-made weathered wood shelving with authentic black iron brackets, and an intricate tin copper ceiling.
Peggy and Curtis loved the idea of adding a Vermont stove to make the hearth-room not only functional, but a truly beckoning place to be. A stunning Bordeaux red Vermont Castings Stove with crisp black ventilation was chosen and combined with the authentic reclaimed Chicago brick wall. Advance’s talented carpenters custom-built elegant weathered shelves to house family memorabilia, installed carefully chosen barn sconces, and made the hearth room an inviting place to relax with a cup of coffee and a good book.
“Peggy and Curtis’ project was so much fun to work on. Creating a space that looks and feels like it always belonged in this beautiful old Victorian home is a designer’s dream. To see the delight in their faces when they saw the design details coming together truly made it worth the time and effort that went into making the very compact kitchen space work”, said Michelle. “The result is an amazing custom kitchen, packed with functionality in every inch, nook and cranny!” exclaims Michelle.
The renovation didn’t end with the kitchen. New Pella windows were added to help lessen the drafts. The removal of the original windows and trim necessitated the re-creation of hand-made corbels and trim details no longer available today. The talented carpenter team came to the rescue, crafting new pieces and masterfully finishing them as if they were always there. New custom gutters were formed and installed with a front entry rework necessary to accommodate the changes.
The whole house functions better, but it still feels like the original 1891 home. “From start to finish it’s just a much better space than we used to have,” Peggy said. “Jeff and Justin were amazing.” Curtis added; “We were lucky to find Advance Design, because they really came through for us. I loved that they had everything in house, anything you needed to have done, they could do it”.
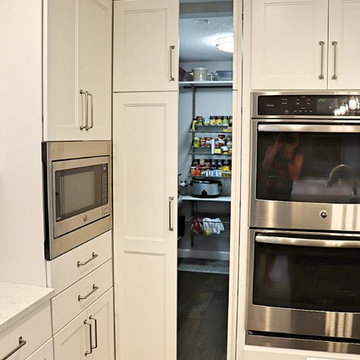
Kitchen remodel with painted white Maple cabinets and a large dark stained island. There's a hidden pantry between the microwave and ovens.
На фото: большая угловая кухня в стиле неоклассика (современная классика) с кладовкой, врезной мойкой, фасадами с утопленной филенкой, белыми фасадами, столешницей из кварцита, серым фартуком, фартуком из керамогранитной плитки, техникой из нержавеющей стали, паркетным полом среднего тона, островом, коричневым полом и белой столешницей с
На фото: большая угловая кухня в стиле неоклассика (современная классика) с кладовкой, врезной мойкой, фасадами с утопленной филенкой, белыми фасадами, столешницей из кварцита, серым фартуком, фартуком из керамогранитной плитки, техникой из нержавеющей стали, паркетным полом среднего тона, островом, коричневым полом и белой столешницей с
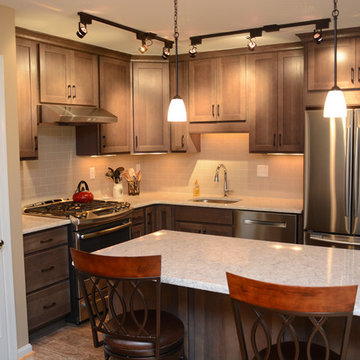
This kitchen features hickory HomeCrest Cabinetry with an Anchor finish and Arbor Hickory door style. The countertops are LG Viatera Aria quartz. The backsplash is a textured porcelain tile from Mediterranea in the Touch series - 3x6" subway tile in the color Summer Breeze.
Dan Krotz, Cabinet Discounters, Inc.
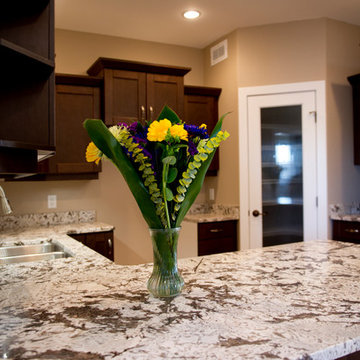
Lisa Landrie
Пример оригинального дизайна: маленькая п-образная кухня в стиле неоклассика (современная классика) с кладовкой, двойной мойкой, темными деревянными фасадами, гранитной столешницей, техникой из нержавеющей стали, фасадами с утопленной филенкой, паркетным полом среднего тона, полуостровом и коричневым полом для на участке и в саду
Пример оригинального дизайна: маленькая п-образная кухня в стиле неоклассика (современная классика) с кладовкой, двойной мойкой, темными деревянными фасадами, гранитной столешницей, техникой из нержавеющей стали, фасадами с утопленной филенкой, паркетным полом среднего тона, полуостровом и коричневым полом для на участке и в саду
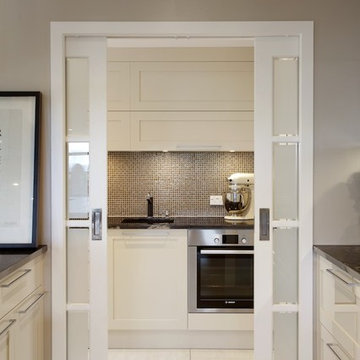
A Scullery or not? A separate baking area is positioned on the rear wall, partly partitioned off by frosted cavity sliding doors. This original wall line was retained to minimise structural changes and accommodate either an open and connected relationship with the 'home baker' chef OR discreetly hide when entertaining is underway!
[See video for the magic in behind these doors and drawers!]
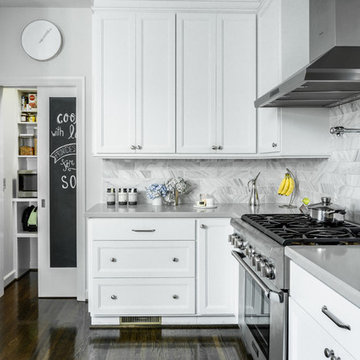
Mario Peixoto
Пример оригинального дизайна: п-образная кухня среднего размера в классическом стиле с кладовкой, с полувстраиваемой мойкой (с передним бортиком), фасадами с утопленной филенкой, белыми фасадами, столешницей из кварцевого агломерата, серым фартуком, фартуком из плитки кабанчик, техникой из нержавеющей стали и темным паркетным полом
Пример оригинального дизайна: п-образная кухня среднего размера в классическом стиле с кладовкой, с полувстраиваемой мойкой (с передним бортиком), фасадами с утопленной филенкой, белыми фасадами, столешницей из кварцевого агломерата, серым фартуком, фартуком из плитки кабанчик, техникой из нержавеющей стали и темным паркетным полом
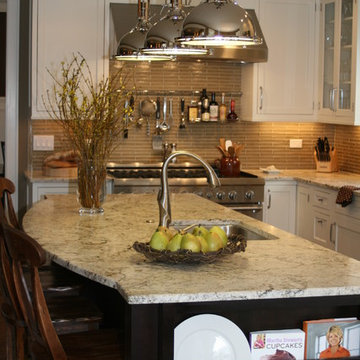
Free ebook, Creating the Ideal Kitchen. DOWNLOAD NOW
Kitchen Design by Susan Klimala, CKD, CBD
Interior Design by Renee Dion, The Dion Group
For more information on kitchen and bath design ideas go to: www.kitchenstudio-ge.com
Кухня с кладовкой и фасадами с утопленной филенкой – фото дизайна интерьера
7