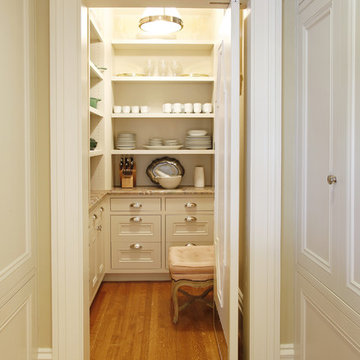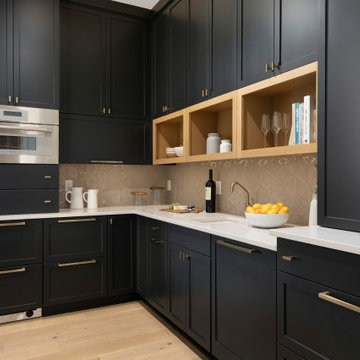Кухня с кладовкой и фасадами любого цвета – фото дизайна интерьера
Сортировать:
Бюджет
Сортировать:Популярное за сегодня
21 - 40 из 42 499 фото
1 из 3

Dale Christopher Lang
Идея дизайна: п-образная кухня среднего размера в стиле модернизм с кладовкой, открытыми фасадами, белыми фасадами, мраморной столешницей, техникой из нержавеющей стали и паркетным полом среднего тона без острова
Идея дизайна: п-образная кухня среднего размера в стиле модернизм с кладовкой, открытыми фасадами, белыми фасадами, мраморной столешницей, техникой из нержавеющей стали и паркетным полом среднего тона без острова

Butlers pantry
Photo credit- Alicia Garcia
Staging- one two six design
Источник вдохновения для домашнего уюта: большая угловая кухня в стиле неоклассика (современная классика) с с полувстраиваемой мойкой (с передним бортиком), фасадами в стиле шейкер, белыми фасадами, столешницей из кварцевого агломерата, фартуком из стеклянной плитки, техникой из нержавеющей стали, светлым паркетным полом, островом, кладовкой и серым фартуком
Источник вдохновения для домашнего уюта: большая угловая кухня в стиле неоклассика (современная классика) с с полувстраиваемой мойкой (с передним бортиком), фасадами в стиле шейкер, белыми фасадами, столешницей из кварцевого агломерата, фартуком из стеклянной плитки, техникой из нержавеющей стали, светлым паркетным полом, островом, кладовкой и серым фартуком

The homeowner's favorite part of this kitchen remodel was a gorgeous walk-in pantry, highlighted with opaque glass doors, a beverage center and quartz countertops.
Light Fixture:
Elegant Lighting, Toureag Collection, Ceiling Flush, 8000D12
Door Hardware: Same throughout kitchen but different sizes (Topex Stainless Steel Collection, Rectangle)
Glass Shelves:
OpiWhite Low Iron Glass
Pantry Door Glass:
Starphire Low Iron Glass (Frosted)
Kate Benjamin Photography

Peter Vitale
Идея дизайна: п-образная кухня среднего размера в современном стиле с кладовкой, врезной мойкой, фасадами с утопленной филенкой, серыми фасадами, мраморной столешницей, фартуком из каменной плиты, техникой под мебельный фасад, паркетным полом среднего тона, серым фартуком, полуостровом и коричневым полом
Идея дизайна: п-образная кухня среднего размера в современном стиле с кладовкой, врезной мойкой, фасадами с утопленной филенкой, серыми фасадами, мраморной столешницей, фартуком из каменной плиты, техникой под мебельный фасад, паркетным полом среднего тона, серым фартуком, полуостровом и коричневым полом

Photos by Alan K. Barley, AIA
Walk-in pantry, pantry with window, window, wood floor, screened in porch, Austin luxury home, Austin custom home, BarleyPfeiffer Architecture (Best of Houzz 2015 for Design) , BarleyPfeiffer, wood floors, sustainable design, sleek design, pro work, modern, low voc paint, interiors and consulting, house ideas, home planning, 5 star energy, high performance, green building, fun design, 5 star appliance, find a pro, family home, elegance, efficient, custom-made, comprehensive sustainable architects, barley & Pfeiffer architects, natural lighting, AustinTX, Barley & Pfeiffer Architects, professional services, green design, Screened-In porch, Austin luxury home, Austin custom home, BarleyPfeiffer Architecture, wood floors, sustainable design, sleek design, modern, low voc paint, interiors and consulting, house ideas, home planning, 5 star energy, high performance, green building, fun design, 5 star appliance, find a pro, family home, elegance, efficient, custom-made, comprehensive sustainable architects, natural lighting, Austin TX, Barley & Pfeiffer Architects, professional services, green design, curb appeal, LEED, AIA,
Featured in September 12th, 2014's Wall Street Journal http://online.wsj.com/articles/the-rise-of-the-super-pantry-1410449896

Photography: Lisa Sze
Идея дизайна: кухня в классическом стиле с открытыми фасадами, белыми фасадами и кладовкой
Идея дизайна: кухня в классическом стиле с открытыми фасадами, белыми фасадами и кладовкой

Идея дизайна: большая п-образная кухня в стиле неоклассика (современная классика) с кладовкой, врезной мойкой, фасадами с декоративным кантом, серыми фасадами, столешницей из кварцевого агломерата, белым фартуком, фартуком из кварцевого агломерата, техникой из нержавеющей стали, светлым паркетным полом, островом и белой столешницей

Идея дизайна: п-образная кухня в стиле кантри с кладовкой, плоскими фасадами, зелеными фасадами, темным паркетным полом, коричневым полом и белой столешницей

Pantry and wet bar
Пример оригинального дизайна: большая кухня в классическом стиле с кладовкой, фасадами с декоративным кантом, синими фасадами, мраморной столешницей, белым фартуком, фартуком из мрамора, техникой под мебельный фасад, паркетным полом среднего тона и белой столешницей
Пример оригинального дизайна: большая кухня в классическом стиле с кладовкой, фасадами с декоративным кантом, синими фасадами, мраморной столешницей, белым фартуком, фартуком из мрамора, техникой под мебельный фасад, паркетным полом среднего тона и белой столешницей

Open shelving in this pantry allows for the family to showcase their personality while also providing storage space for less-used objects like candle sticks and vases.

Pantry with built-in cabinetry, patterned marble floors, and natural wood pull-out drawers
Пример оригинального дизайна: большая п-образная кухня в стиле неоклассика (современная классика) с кладовкой, плоскими фасадами, серыми фасадами, столешницей из кварцевого агломерата, белым фартуком, фартуком из керамической плитки, техникой из нержавеющей стали, мраморным полом, белым полом и серой столешницей
Пример оригинального дизайна: большая п-образная кухня в стиле неоклассика (современная классика) с кладовкой, плоскими фасадами, серыми фасадами, столешницей из кварцевого агломерата, белым фартуком, фартуком из керамической плитки, техникой из нержавеющей стали, мраморным полом, белым полом и серой столешницей

Источник вдохновения для домашнего уюта: кухня в морском стиле с кладовкой, с полувстраиваемой мойкой (с передним бортиком), фасадами с декоративным кантом, белыми фасадами, мраморной столешницей, белым фартуком, фартуком из мрамора, техникой из нержавеющей стали, паркетным полом среднего тона, двумя и более островами, коричневым полом, белой столешницей и потолком из вагонки

Removed separating block wall to open kitchen up to dining room.
Installed ForeverMark Grey Shaker Cabinet.
Turned around cabinets on dining side to make the most use of the small kitchen space.
Stacked wall cabinets on top of each other to make a full size pantry cabinet in a very narrow space.
White subway tile with grey grout
New recessed lights to better light the kitchen after the wall removal.
Undermount granite composite sink
Pull down sink faucet
White and grey quartz countertops
New Grey LVP Flooring

modern farmhouse kitchen
На фото: большая п-образная кухня в стиле кантри с кладовкой, с полувстраиваемой мойкой (с передним бортиком), фасадами в стиле шейкер, белыми фасадами, столешницей из талькохлорита, белым фартуком, фартуком из плитки кабанчик, техникой из нержавеющей стали, паркетным полом среднего тона, островом, коричневым полом и серой столешницей
На фото: большая п-образная кухня в стиле кантри с кладовкой, с полувстраиваемой мойкой (с передним бортиком), фасадами в стиле шейкер, белыми фасадами, столешницей из талькохлорита, белым фартуком, фартуком из плитки кабанчик, техникой из нержавеющей стали, паркетным полом среднего тона, островом, коричневым полом и серой столешницей

The butler's pantry was created from a bathroom space. The butlers pantry can be hidden away from the main kitchen via a cavity sliding door or the door can be opened up to join with the main kitchen.
Heaps of storage, both above the working bench and below bench in drawers.

Located behind the Kitchen is the pantry area. It’s unique design shares a hallway with the dramatic black mudroom and is accessed through a custom-built ‘hidden’ door along the range wall. The goal of this funky space is to mix causal details of the floating wooden shelves, durable, geometric cement floor tiles, with more the prominent elements of a hammered brass sink and turquoise lower cabinets.

Пример оригинального дизайна: маленькая п-образная кухня в стиле неоклассика (современная классика) с кладовкой, фасадами с утопленной филенкой, белыми фасадами, деревянной столешницей, серым фартуком, темным паркетным полом, коричневым полом и коричневой столешницей для на участке и в саду

A dream home detail our homeowner's love to design...a custom walk-in pantry. Keeping the bulk of your food storage and additional kitchen tools out of sight is key to a clutter-free and effortless kitchen. The Tuckborough Urban Farmhouse pantry features entry from the kitchen and walk-through pocket office. We love this practical floor design that keeps the kitchen aesthetic elevated while maintaining convenience and accessibility for everyday usage.

Пример оригинального дизайна: угловая кухня в стиле неоклассика (современная классика) с кладовкой, фасадами в стиле шейкер, серыми фасадами, белой столешницей, паркетным полом среднего тона и коричневым полом без острова

Design-build Mid-Century Modern Kitchen Remodel in Lake Forest Orange County
На фото: угловая кухня среднего размера в стиле модернизм с кладовкой, одинарной мойкой, фасадами в стиле шейкер, коричневыми фасадами, столешницей из ламината, черным фартуком, фартуком из керамической плитки, техникой из нержавеющей стали, полом из керамической плитки, островом, разноцветным полом, белой столешницей и сводчатым потолком
На фото: угловая кухня среднего размера в стиле модернизм с кладовкой, одинарной мойкой, фасадами в стиле шейкер, коричневыми фасадами, столешницей из ламината, черным фартуком, фартуком из керамической плитки, техникой из нержавеющей стали, полом из керамической плитки, островом, разноцветным полом, белой столешницей и сводчатым потолком
Кухня с кладовкой и фасадами любого цвета – фото дизайна интерьера
2