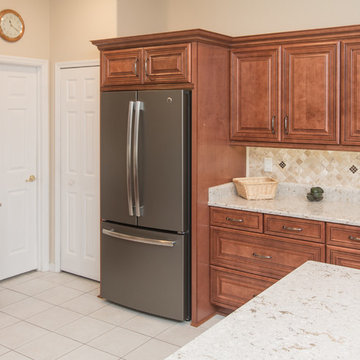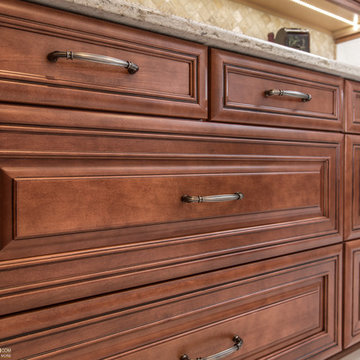Кухня с кладовкой и фартуком из травертина – фото дизайна интерьера
Сортировать:
Бюджет
Сортировать:Популярное за сегодня
81 - 100 из 171 фото
1 из 3
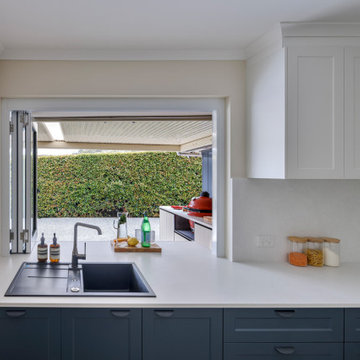
To create a butler’s kitchen for our clients, we utilised half the length of the existing kitchen, including the window openings and internal access to the garage. We took advantage of the necessary alterations to the window openings. We installed a servery window to connect the butler’s kitchen with the outdoor area. This indoor-outdoor connection was a top priority for our clients.
The clients loved entertaining, so we incorporated a sink, bin drawer and plenty of bench space so they could easily prepare and serve through the new window. A small bar fridge was also included for drinks and milk, reducing the need to walk out to the main kitchen. In addition, plenty of drawers and overhead cupboards serve as the main pantry for the family, the drawers making accessibility and viewing pantry items easy.
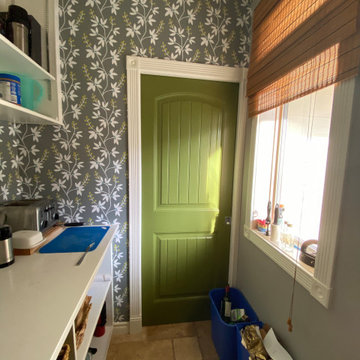
Свежая идея для дизайна: кухня среднего размера в стиле неоклассика (современная классика) с кладовкой, врезной мойкой, фасадами с выступающей филенкой, светлыми деревянными фасадами, столешницей из кварцевого агломерата, фартуком из травертина, техникой из нержавеющей стали, полом из травертина, островом и белой столешницей - отличное фото интерьера
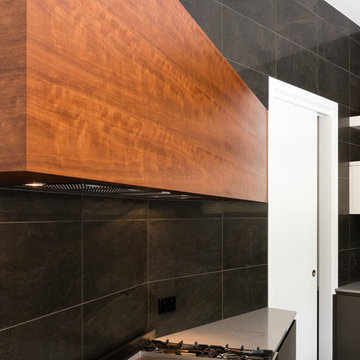
Стильный дизайн: п-образная кухня среднего размера с кладовкой, накладной мойкой, фасадами с филенкой типа жалюзи, фартуком из травертина и островом - последний тренд
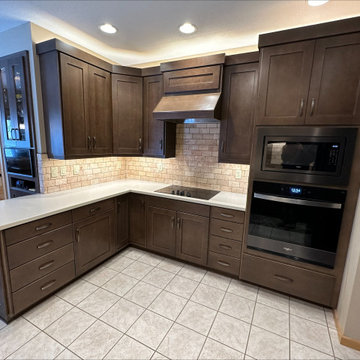
For this kitchen remodel, our client was looking to update their kitchen without changing their existing countertop. Since the cabinet boxes were in good condition, cabinet refacing was the perfect solution for them. They went with a shaker door done in maple and a Mediterranean spray-no-wipe from our Kitchen Solvers Showcase Collection line. We also made a custom-built range hood and tv stand area for them as well. To finish this transformation, we installed a new 3” x 6” Mediterranean Ivory Honed Travertine backsplash. Just look at this stunning new kitchen!
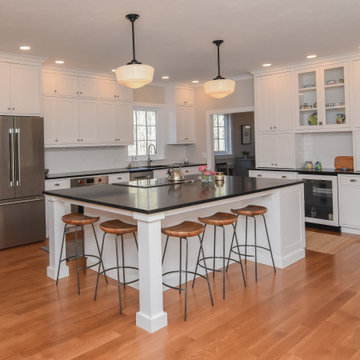
Идея дизайна: кухня среднего размера в стиле кантри с кладовкой, врезной мойкой, белыми фасадами, белым фартуком, фартуком из травертина, техникой из нержавеющей стали, светлым паркетным полом и черной столешницей
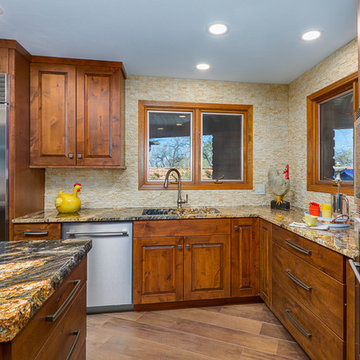
Photography by Jeffery Volker
Стильный дизайн: большая п-образная кухня в стиле рустика с кладовкой, плоскими фасадами, искусственно-состаренными фасадами, столешницей из акрилового камня, бежевым фартуком, фартуком из травертина, техникой из нержавеющей стали, полом из керамогранита, островом, коричневым полом, черной столешницей и монолитной мойкой - последний тренд
Стильный дизайн: большая п-образная кухня в стиле рустика с кладовкой, плоскими фасадами, искусственно-состаренными фасадами, столешницей из акрилового камня, бежевым фартуком, фартуком из травертина, техникой из нержавеющей стали, полом из керамогранита, островом, коричневым полом, черной столешницей и монолитной мойкой - последний тренд
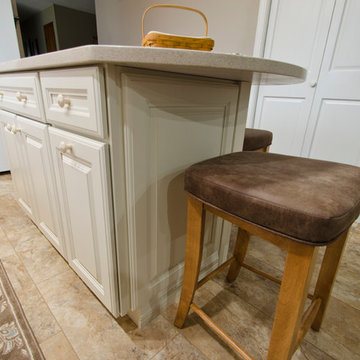
All products from Lowe's or existing
Design: Marcus Lehman
Craftsmen: Kjeldgaard Construction
After Photos: Marcus Lehman
Стильный дизайн: угловая кухня среднего размера в классическом стиле с кладовкой, врезной мойкой, фасадами с выступающей филенкой, светлыми деревянными фасадами, столешницей из кварцевого агломерата, разноцветным фартуком, фартуком из травертина, белой техникой, полом из винила, островом, бежевым полом и бежевой столешницей - последний тренд
Стильный дизайн: угловая кухня среднего размера в классическом стиле с кладовкой, врезной мойкой, фасадами с выступающей филенкой, светлыми деревянными фасадами, столешницей из кварцевого агломерата, разноцветным фартуком, фартуком из травертина, белой техникой, полом из винила, островом, бежевым полом и бежевой столешницей - последний тренд
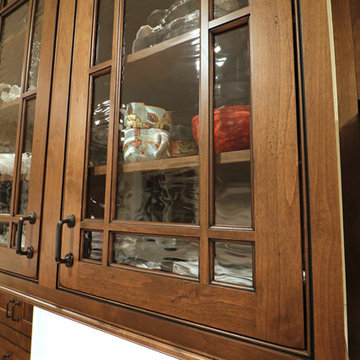
Alban Gega Photography
Источник вдохновения для домашнего уюта: угловая кухня среднего размера в стиле кантри с кладовкой, с полувстраиваемой мойкой (с передним бортиком), фасадами с декоративным кантом, темными деревянными фасадами, столешницей из кварцевого агломерата, бежевым фартуком, фартуком из травертина, техникой из нержавеющей стали, светлым паркетным полом и бежевым полом без острова
Источник вдохновения для домашнего уюта: угловая кухня среднего размера в стиле кантри с кладовкой, с полувстраиваемой мойкой (с передним бортиком), фасадами с декоративным кантом, темными деревянными фасадами, столешницей из кварцевого агломерата, бежевым фартуком, фартуком из травертина, техникой из нержавеющей стали, светлым паркетным полом и бежевым полом без острова
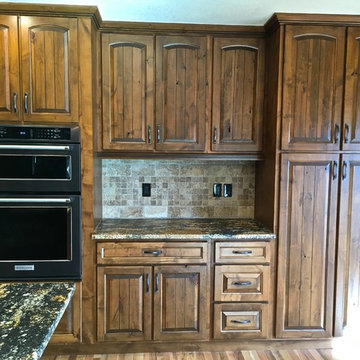
Photo by Revolve Construction Inc
Свежая идея для дизайна: большая угловая кухня с кладовкой, врезной мойкой, фасадами с выступающей филенкой, гранитной столешницей, фартуком из травертина, черной техникой, светлым паркетным полом и островом - отличное фото интерьера
Свежая идея для дизайна: большая угловая кухня с кладовкой, врезной мойкой, фасадами с выступающей филенкой, гранитной столешницей, фартуком из травертина, черной техникой, светлым паркетным полом и островом - отличное фото интерьера
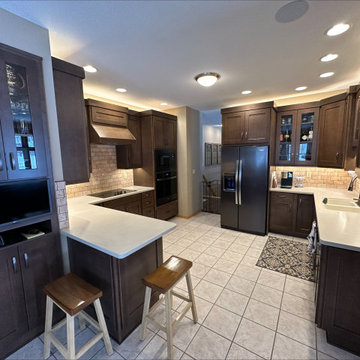
For this kitchen remodel, our client was looking to update their kitchen without changing their existing countertop. Since the cabinet boxes were in good condition, cabinet refacing was the perfect solution for them. They went with a shaker door done in maple and a Mediterranean spray-no-wipe from our Kitchen Solvers Showcase Collection line. We also made a custom-built range hood and tv stand area for them as well. To finish this transformation, we installed a new 3” x 6” Mediterranean Ivory Honed Travertine backsplash. Just look at this stunning new kitchen!
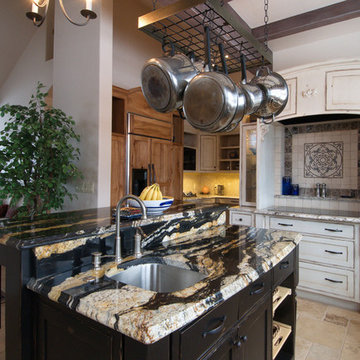
French influence kitchen
Chris Marona Photography
На фото: п-образная кухня в средиземноморском стиле с кладовкой, с полувстраиваемой мойкой (с передним бортиком), фасадами с утопленной филенкой, белыми фасадами, гранитной столешницей, разноцветным фартуком, фартуком из травертина, мраморным полом, островом и разноцветной столешницей с
На фото: п-образная кухня в средиземноморском стиле с кладовкой, с полувстраиваемой мойкой (с передним бортиком), фасадами с утопленной филенкой, белыми фасадами, гранитной столешницей, разноцветным фартуком, фартуком из травертина, мраморным полом, островом и разноцветной столешницей с
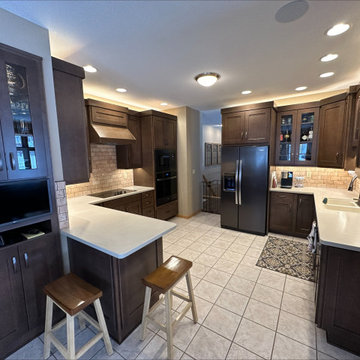
For this kitchen remodel, our client was looking to update their kitchen without changing their existing countertop. Since the cabinet boxes were in good condition, cabinet refacing was the perfect solution for them. They went with a shaker door done in maple and a Mediterranean spray-no-wipe from our Kitchen Solvers Showcase Collection line. We also made a custom-built range hood and tv stand area for them as well. To finish this transformation, we installed a new 3” x 6” Mediterranean Ivory Honed Travertine backsplash. Just look at this stunning new kitchen!
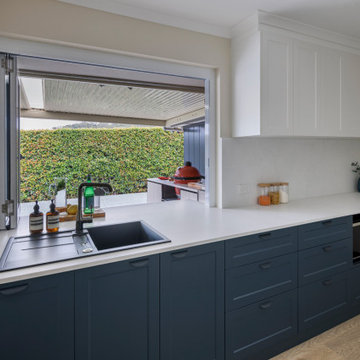
To create a butler’s kitchen for our clients, we utilised half the length of the existing kitchen, including the window openings and internal access to the garage. We took advantage of the necessary alterations to the window openings. We installed a servery window to connect the butler’s kitchen with the outdoor area. This indoor-outdoor connection was a top priority for our clients.
The clients loved entertaining, so we incorporated a sink, bin drawer and plenty of bench space so they could easily prepare and serve through the new window. A small bar fridge was also included for drinks and milk, reducing the need to walk out to the main kitchen. In addition, plenty of drawers and overhead cupboards serve as the main pantry for the family, the drawers making accessibility and viewing pantry items easy.
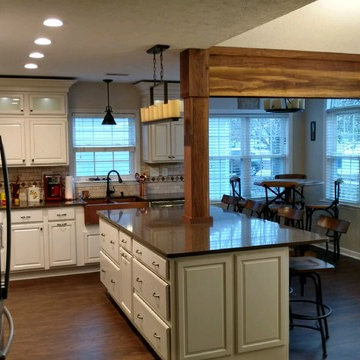
Источник вдохновения для домашнего уюта: угловая кухня среднего размера в классическом стиле с кладовкой, с полувстраиваемой мойкой (с передним бортиком), фасадами с выступающей филенкой, бежевыми фасадами, столешницей из кварцита, бежевым фартуком, фартуком из травертина, техникой из нержавеющей стали, полом из винила, островом и коричневым полом
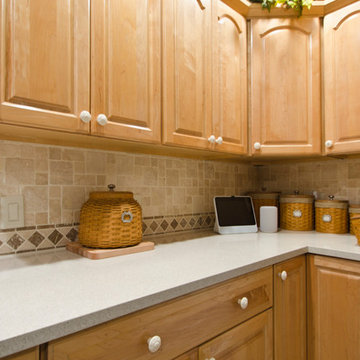
All products from Lowe's or existing
Design: Marcus Lehman
Craftsmen: Kjeldgaard Construction
After Photos: Marcus Lehman
Пример оригинального дизайна: угловая кухня среднего размера в классическом стиле с кладовкой, врезной мойкой, фасадами с выступающей филенкой, светлыми деревянными фасадами, столешницей из кварцевого агломерата, разноцветным фартуком, фартуком из травертина, белой техникой, полом из винила, островом, бежевым полом и бежевой столешницей
Пример оригинального дизайна: угловая кухня среднего размера в классическом стиле с кладовкой, врезной мойкой, фасадами с выступающей филенкой, светлыми деревянными фасадами, столешницей из кварцевого агломерата, разноцветным фартуком, фартуком из травертина, белой техникой, полом из винила, островом, бежевым полом и бежевой столешницей
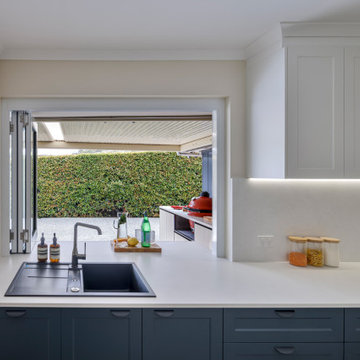
To create a butler’s kitchen for our clients, we utilised half the length of the existing kitchen, including the window openings and internal access to the garage. We took advantage of the necessary alterations to the window openings. We installed a servery window to connect the butler’s kitchen with the outdoor area. This indoor-outdoor connection was a top priority for our clients.
The clients loved entertaining, so we incorporated a sink, bin drawer and plenty of bench space so they could easily prepare and serve through the new window. A small bar fridge was also included for drinks and milk, reducing the need to walk out to the main kitchen. In addition, plenty of drawers and overhead cupboards serve as the main pantry for the family, the drawers making accessibility and viewing pantry items easy.
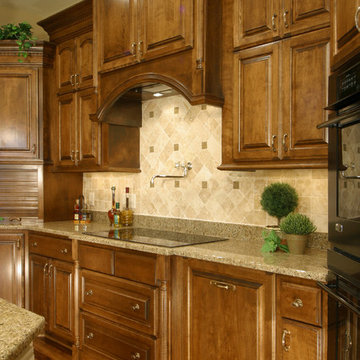
Landmark Photography
Пример оригинального дизайна: большая п-образная кухня в классическом стиле с кладовкой, врезной мойкой, фасадами с выступающей филенкой, фасадами цвета дерева среднего тона, гранитной столешницей, фартуком из травертина, паркетным полом среднего тона, островом и черной техникой
Пример оригинального дизайна: большая п-образная кухня в классическом стиле с кладовкой, врезной мойкой, фасадами с выступающей филенкой, фасадами цвета дерева среднего тона, гранитной столешницей, фартуком из травертина, паркетным полом среднего тона, островом и черной техникой
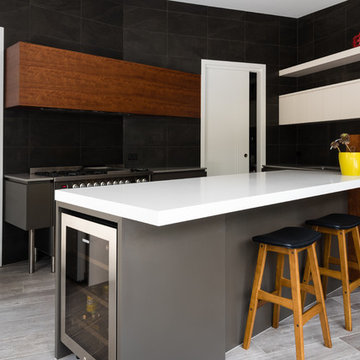
Стильный дизайн: п-образная кухня среднего размера с кладовкой, накладной мойкой, фасадами с филенкой типа жалюзи, фартуком из травертина и островом - последний тренд
Кухня с кладовкой и фартуком из травертина – фото дизайна интерьера
5
