Кухня с кладовкой и фартуком из кирпича – фото дизайна интерьера
Сортировать:
Бюджет
Сортировать:Популярное за сегодня
101 - 120 из 359 фото
1 из 3
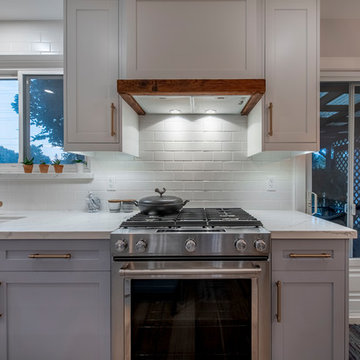
Источник вдохновения для домашнего уюта: прямая кухня среднего размера в современном стиле с кладовкой, с полувстраиваемой мойкой (с передним бортиком), фасадами в стиле шейкер, белыми фасадами, столешницей из кварцевого агломерата, белым фартуком, фартуком из кирпича, техникой из нержавеющей стали, паркетным полом среднего тона, островом, коричневым полом и белой столешницей
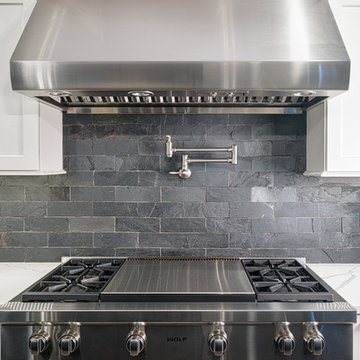
Another Extremely Stunning Kitchen Designed and Remodeled by the one and only FREDENHAGEN REMODEL & DESIGN.
На фото: большая п-образная кухня в стиле неоклассика (современная классика) с кладовкой, врезной мойкой, фасадами в стиле шейкер, темными деревянными фасадами, столешницей из акрилового камня, черным фартуком, фартуком из кирпича, техникой из нержавеющей стали, паркетным полом среднего тона, островом, коричневым полом и белой столешницей с
На фото: большая п-образная кухня в стиле неоклассика (современная классика) с кладовкой, врезной мойкой, фасадами в стиле шейкер, темными деревянными фасадами, столешницей из акрилового камня, черным фартуком, фартуком из кирпича, техникой из нержавеющей стали, паркетным полом среднего тона, островом, коричневым полом и белой столешницей с
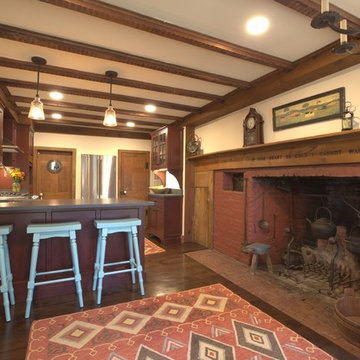
One of the oldest houses in Chatham, part of the Chatham historical society needed an updated kitchen that kept with the feel and unique style of this house. Using reclaimed wood beams, and redoing the finish on the floor this space looks new with a feel of the 1800's.
Photos by VLG Photography
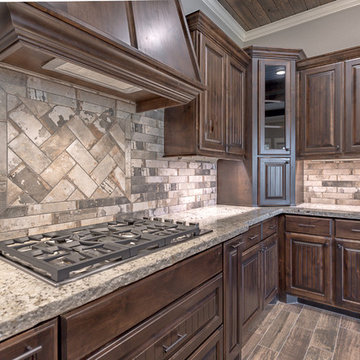
michelle yeatts
Стильный дизайн: п-образная кухня среднего размера в стиле лофт с кладовкой, с полувстраиваемой мойкой (с передним бортиком), фасадами с выступающей филенкой, темными деревянными фасадами, гранитной столешницей, разноцветным фартуком, фартуком из кирпича, техникой из нержавеющей стали, полом из керамической плитки, островом и коричневым полом - последний тренд
Стильный дизайн: п-образная кухня среднего размера в стиле лофт с кладовкой, с полувстраиваемой мойкой (с передним бортиком), фасадами с выступающей филенкой, темными деревянными фасадами, гранитной столешницей, разноцветным фартуком, фартуком из кирпича, техникой из нержавеющей стали, полом из керамической плитки, островом и коричневым полом - последний тренд
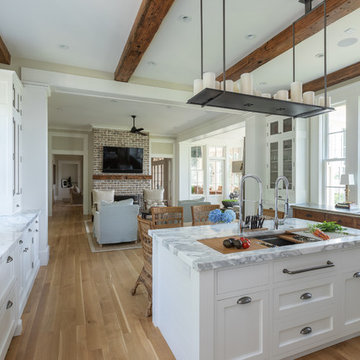
Nurnberg Photography, LLC
На фото: большая п-образная кухня в классическом стиле с кладовкой, врезной мойкой, фасадами с утопленной филенкой, белыми фасадами, мраморной столешницей, фартуком из кирпича, техникой из нержавеющей стали, светлым паркетным полом, островом и серой столешницей
На фото: большая п-образная кухня в классическом стиле с кладовкой, врезной мойкой, фасадами с утопленной филенкой, белыми фасадами, мраморной столешницей, фартуком из кирпича, техникой из нержавеющей стали, светлым паркетным полом, островом и серой столешницей
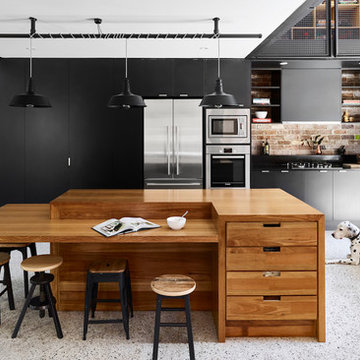
Toby Scott
Идея дизайна: большая угловая кухня в стиле лофт с кладовкой, врезной мойкой, черными фасадами, деревянной столешницей, фартуком из кирпича, техникой из нержавеющей стали, бетонным полом и островом
Идея дизайна: большая угловая кухня в стиле лофт с кладовкой, врезной мойкой, черными фасадами, деревянной столешницей, фартуком из кирпича, техникой из нержавеющей стали, бетонным полом и островом
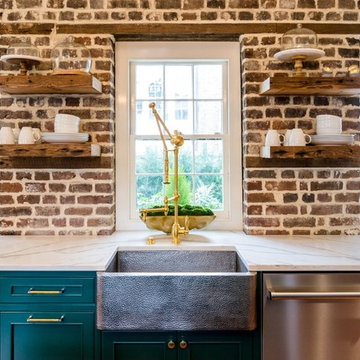
Windows and a french door lead to the courtyard with access to the grill and out-door seating and dining areas. Original brick was retained and restored in this historic home circa 1794 located on Charleston's Peninsula South of Broad. Custom cabinetry in a bold finish features fixture finishes in a mix of metals including brass, stainless steel, copper and gold.
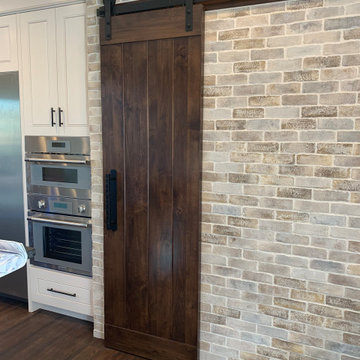
Пример оригинального дизайна: п-образная кухня с кладовкой, белыми фасадами, техникой из нержавеющей стали, темным паркетным полом, островом, черной столешницей и фартуком из кирпича
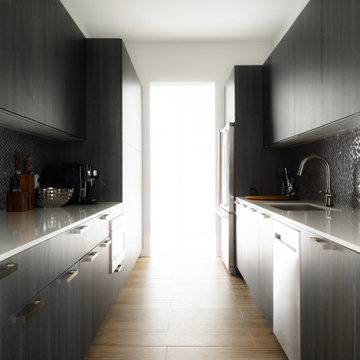
This streamlined scullery serves as an ideal space for maintaining the cleanliness of the main kitchen while keeping appliances tucked away. Equipped with a sink, dishwasher, and microwave, it offers both functionality and style.
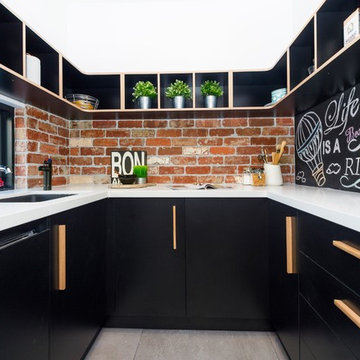
Butler's pantry
Источник вдохновения для домашнего уюта: п-образная кухня среднего размера в современном стиле с кладовкой, врезной мойкой, фасадами с декоративным кантом, черными фасадами, столешницей из кварцевого агломерата, красным фартуком, фартуком из кирпича, черной техникой и полом из керамической плитки без острова
Источник вдохновения для домашнего уюта: п-образная кухня среднего размера в современном стиле с кладовкой, врезной мойкой, фасадами с декоративным кантом, черными фасадами, столешницей из кварцевого агломерата, красным фартуком, фартуком из кирпича, черной техникой и полом из керамической плитки без острова
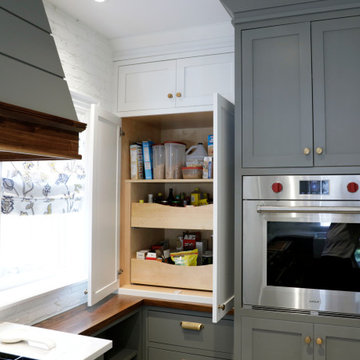
Built in oven. Pull out pantry. Built by JK, Markham 2020
Идея дизайна: большая п-образная кухня в стиле неоклассика (современная классика) с кладовкой, с полувстраиваемой мойкой (с передним бортиком), фасадами в стиле шейкер, серыми фасадами, гранитной столешницей, белым фартуком, фартуком из кирпича, техникой под мебельный фасад, островом, серым полом и серой столешницей
Идея дизайна: большая п-образная кухня в стиле неоклассика (современная классика) с кладовкой, с полувстраиваемой мойкой (с передним бортиком), фасадами в стиле шейкер, серыми фасадами, гранитной столешницей, белым фартуком, фартуком из кирпича, техникой под мебельный фасад, островом, серым полом и серой столешницей
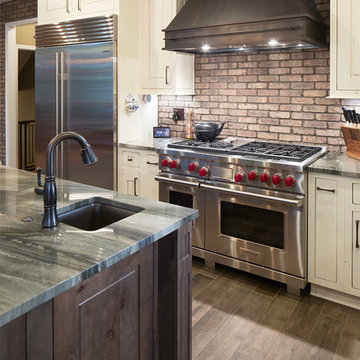
Adam Pendleton
Стильный дизайн: кухня среднего размера в стиле лофт с кладовкой, с полувстраиваемой мойкой (с передним бортиком), фасадами с декоративным кантом, столешницей из кварцита, фартуком из кирпича, техникой из нержавеющей стали и островом - последний тренд
Стильный дизайн: кухня среднего размера в стиле лофт с кладовкой, с полувстраиваемой мойкой (с передним бортиком), фасадами с декоративным кантом, столешницей из кварцита, фартуком из кирпича, техникой из нержавеющей стали и островом - последний тренд
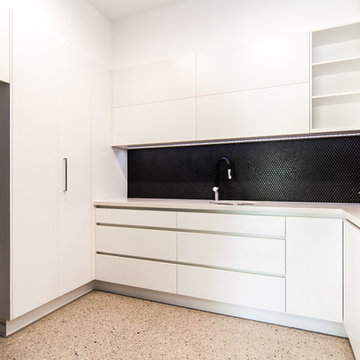
Идея дизайна: большая параллельная кухня в классическом стиле с кладовкой, одинарной мойкой, белыми фасадами, разноцветным фартуком, фартуком из кирпича, черной техникой, островом, разноцветным полом, столешницей из кварцевого агломерата, полом из керамической плитки и белой столешницей
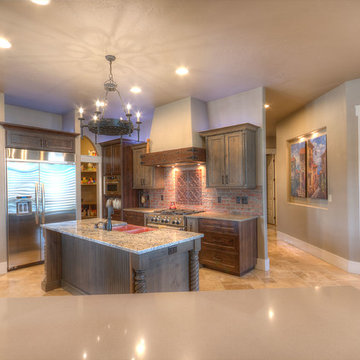
Свежая идея для дизайна: п-образная кухня среднего размера в стиле рустика с кладовкой, с полувстраиваемой мойкой (с передним бортиком), фасадами в стиле шейкер, гранитной столешницей, красным фартуком, фартуком из кирпича, техникой из нержавеющей стали, полом из травертина, островом, бежевым полом, серыми фасадами и разноцветной столешницей - отличное фото интерьера
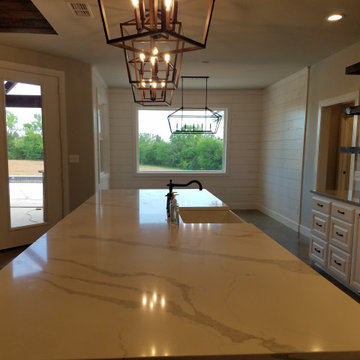
На фото: большая угловая кухня в стиле кантри с кладовкой, с полувстраиваемой мойкой (с передним бортиком), фасадами с выступающей филенкой, белыми фасадами, столешницей из кварцита, серым фартуком, фартуком из кирпича, техникой из нержавеющей стали, бетонным полом, островом, серым полом и серой столешницей
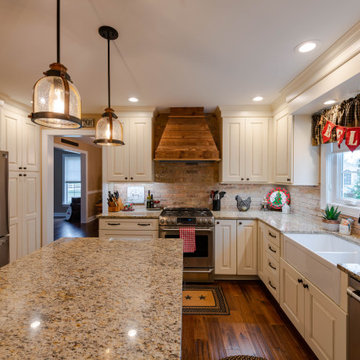
Стильный дизайн: большая п-образная кухня в стиле кантри с кладовкой, с полувстраиваемой мойкой (с передним бортиком), фасадами с утопленной филенкой, белыми фасадами, гранитной столешницей, красным фартуком, фартуком из кирпича, техникой из нержавеющей стали, паркетным полом среднего тона, островом, коричневым полом и бежевой столешницей - последний тренд
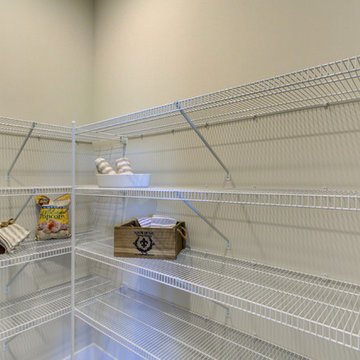
This 2-story home with first-floor owner’s suite includes a 3-car garage and an inviting front porch. A dramatic 2-story ceiling welcomes you into the foyer where hardwood flooring extends throughout the main living areas of the home including the dining room, great room, kitchen, and breakfast area. The foyer is flanked by the study to the right and the formal dining room with stylish coffered ceiling and craftsman style wainscoting to the left. The spacious great room with 2-story ceiling includes a cozy gas fireplace with custom tile surround. Adjacent to the great room is the kitchen and breakfast area. The kitchen is well-appointed with Cambria quartz countertops with tile backsplash, attractive cabinetry and a large pantry. The sunny breakfast area provides access to the patio and backyard. The owner’s suite with includes a private bathroom with 6’ tile shower with a fiberglass base, free standing tub, and an expansive closet. The 2nd floor includes a loft, 2 additional bedrooms and 2 full bathrooms.
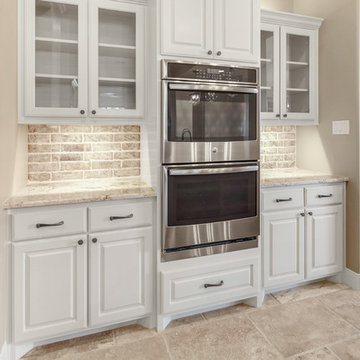
На фото: большая кухня в средиземноморском стиле с кладовкой, с полувстраиваемой мойкой (с передним бортиком), фасадами с выступающей филенкой, бежевыми фасадами, гранитной столешницей, бежевым фартуком, фартуком из кирпича, техникой из нержавеющей стали, полом из травертина, островом и бежевым полом
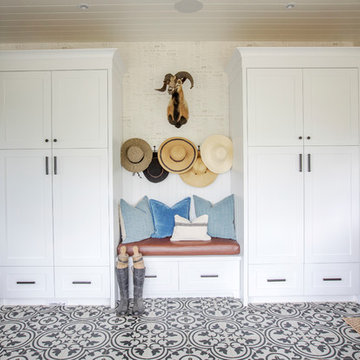
This 100-year-old farmhouse underwent a complete head-to-toe renovation. Partnering with Home Star BC we painstakingly modernized the crumbling farmhouse while maintaining its original west coast charm. The only new addition to the home was the kitchen eating area, with its swinging dutch door, patterned cement tile and antique brass lighting fixture. The wood-clad walls throughout the home were made using the walls of the dilapidated barn on the property. Incorporating a classic equestrian aesthetic within each room while still keeping the spaces bright and livable was one of the projects many challenges. The Master bath - formerly a storage room - is the most modern of the home's spaces. Herringbone white-washed floors are partnered with elements such as brick, marble, limestone and reclaimed timber to create a truly eclectic, sun-filled oasis. The gilded crystal sputnik inspired fixture above the bath as well as the sky blue cabinet keep the room fresh and full of personality. Overall, the project proves that bolder, more colorful strokes allow a home to possess what so many others lack: a personality!
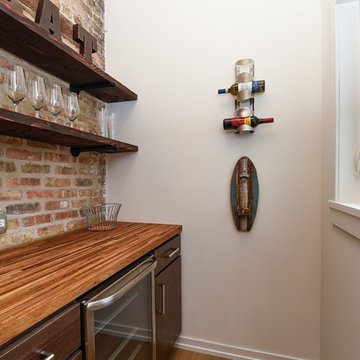
OPEN KITCHEN WITH QUARTZ COUNTER, MAPLE CABINETS, OPEN SHELVING, SLIDING BARN DOOR TO PANTRY, BUTCHER BLOCK COUNTERS, FARMHOUSE SINK , EXPOSED CHICAGO COMMON BRICK, WALK-IN PANTRY
Кухня с кладовкой и фартуком из кирпича – фото дизайна интерьера
6