Кухня с кладовкой и двумя и более островами – фото дизайна интерьера
Сортировать:
Бюджет
Сортировать:Популярное за сегодня
161 - 180 из 1 572 фото
1 из 3
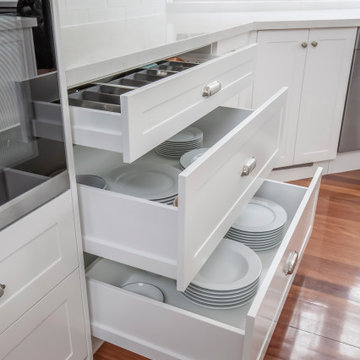
House designed remotely for our client in Hong Kong moving back to Australia. Job designed using Pytha and all correspondence was Zoom and email, job all Designed & managed by The Renovation Broker ready for client to move in when they flew in from Hong Kong.
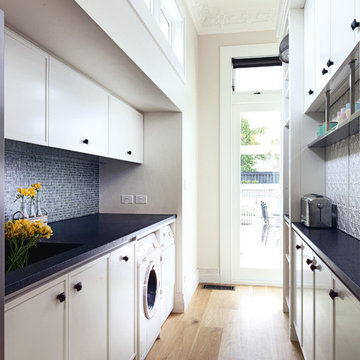
Designer Natalie Du Bois
Photographer Jane Usher
Стильный дизайн: большая угловая кухня в викторианском стиле с кладовкой, с полувстраиваемой мойкой (с передним бортиком), фасадами с выступающей филенкой, белыми фасадами, столешницей из кварцита, белым фартуком, белой техникой, светлым паркетным полом и двумя и более островами - последний тренд
Стильный дизайн: большая угловая кухня в викторианском стиле с кладовкой, с полувстраиваемой мойкой (с передним бортиком), фасадами с выступающей филенкой, белыми фасадами, столешницей из кварцита, белым фартуком, белой техникой, светлым паркетным полом и двумя и более островами - последний тренд
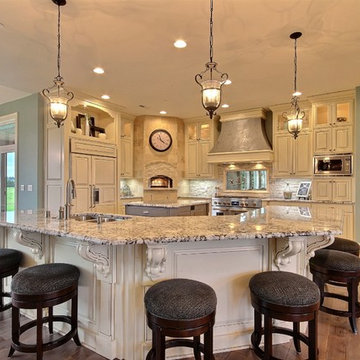
Party Palace - Custom Ranch on Acreage in Ridgefield Washington by Cascade West Development Inc.
This family is very involved with their church and hosts community events weekly; so the need to access the kitchen, seating areas, dining and entryways with 100+ guests present was imperative. This prompted us and the homeowner to create extra square footage around these amenities. The kitchen also received the double island treatment. Allowing guests to be hosted at one of the larger islands (capable of seating 5-6) while hors d'oeuvres and refreshments can be prepared on the smaller more centrally located island, helped these happy hosts to staff and plan events accordingly. Placement of these rooms relative to each other in the floor plan was also key to keeping all of the excitement happening in one place, making regular events easy to monitor, easy to maintain and relatively easy to clean-up. Some other important features that made this house a party-palace were a hidden butler's pantry, multiple wetbars and prep spaces, sectional seating inside and out, and double dining nooks (formal and informal).
Cascade West Facebook: https://goo.gl/MCD2U1
Cascade West Website: https://goo.gl/XHm7Un
These photos, like many of ours, were taken by the good people of ExposioHDR - Portland, Or
Exposio Facebook: https://goo.gl/SpSvyo
Exposio Website: https://goo.gl/Cbm8Ya
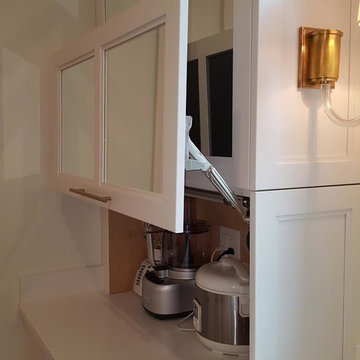
Painted Panel Door with Bead Detail
We worked directly with this client. She was working with a contractor and building her dream house. She knew exactly what she wanted in her kitchen and island as well as the other cabinets in her new home We sat down with her drawings and pictures and finalized the design with her. The bead detail on the recessed panel doors and drawer fronts is unique and we were able to find a source that was able to duplicate this style. Once finalized, we worked within the contractor's schedule for a timely delivery and install.

The kitchen is literally bathed in beautiful beige light that evokes a feeling of warmth, comfort and peace. All pieces of furniture are decorated in one color, which perfectly matches the color of the walls, ceiling and floor.
On the walls, you can see several abstract paintings by contemporary artists that act as impressive decorative elements and look great against the pink background of the interior.
Try improving your own kitchen as well. The Grandeur Hills Group design studio is pleased to help you make your kitchen one of the jewels of New York!
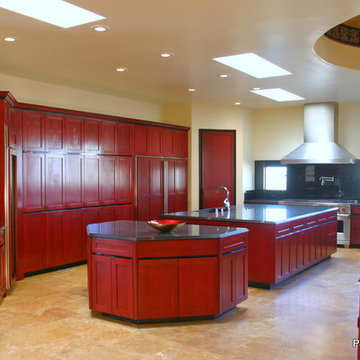
Asian Fusion Red Kitchen
Источник вдохновения для домашнего уюта: огромная п-образная кухня в восточном стиле с кладовкой, врезной мойкой, фасадами в стиле шейкер, красными фасадами, черным фартуком, техникой из нержавеющей стали, полом из травертина, двумя и более островами, гранитной столешницей, фартуком из каменной плиты и бежевым полом
Источник вдохновения для домашнего уюта: огромная п-образная кухня в восточном стиле с кладовкой, врезной мойкой, фасадами в стиле шейкер, красными фасадами, черным фартуком, техникой из нержавеющей стали, полом из травертина, двумя и более островами, гранитной столешницей, фартуком из каменной плиты и бежевым полом
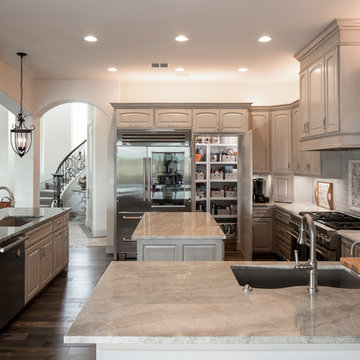
Fine Focus Photography
Стильный дизайн: большая п-образная кухня в средиземноморском стиле с кладовкой, врезной мойкой, фасадами с выступающей филенкой, серыми фасадами, гранитной столешницей, серым фартуком, фартуком из плитки мозаики, техникой из нержавеющей стали, темным паркетным полом, двумя и более островами, коричневым полом и серой столешницей - последний тренд
Стильный дизайн: большая п-образная кухня в средиземноморском стиле с кладовкой, врезной мойкой, фасадами с выступающей филенкой, серыми фасадами, гранитной столешницей, серым фартуком, фартуком из плитки мозаики, техникой из нержавеющей стали, темным паркетным полом, двумя и более островами, коричневым полом и серой столешницей - последний тренд
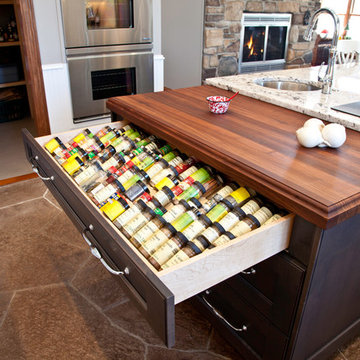
Пример оригинального дизайна: большая п-образная кухня в стиле неоклассика (современная классика) с с полувстраиваемой мойкой (с передним бортиком), фасадами в стиле шейкер, белыми фасадами, гранитной столешницей, желтым фартуком, фартуком из плитки кабанчик, техникой из нержавеющей стали, полом из сланца, двумя и более островами, коричневым полом и кладовкой
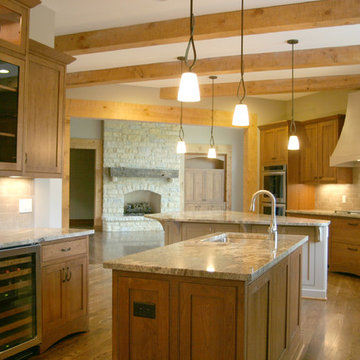
This photo, taken from the dinning room shows openness and flow from kitchen to the family room. This kitchen has a beamed ceiling, two islands, one with a prep sink, double ovens, wine refrigerator, wood and glass cabinetry, pendant lights, ceramic backsplash, granite counter tops and hardwood floors.
Photo Credit- John Robinson

Contemporary kitchen design with greige shaker doors, styled with brass hexagon handles and white dekton countertop, double belfast sink with brass quooker tap.
Double pantry styled with U shape shelving, worktop and engraved drawers along with reeded glass. Black island with induction hob.
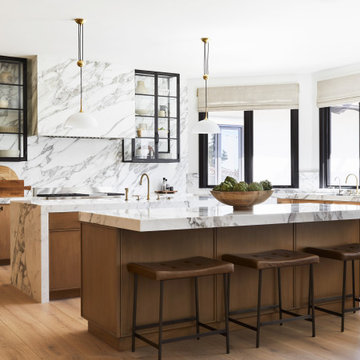
Источник вдохновения для домашнего уюта: п-образная кухня в стиле неоклассика (современная классика) с кладовкой, мраморной столешницей, разноцветным фартуком, фартуком из мрамора, светлым паркетным полом, двумя и более островами и белой столешницей
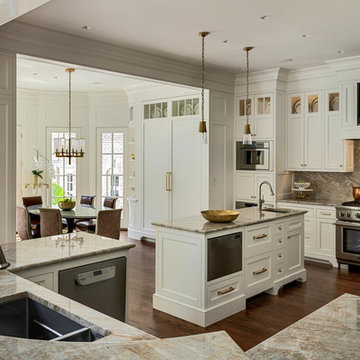
Rob Karosis
На фото: большая п-образная кухня в классическом стиле с кладовкой, фасадами с утопленной филенкой, бежевыми фасадами, двумя и более островами, врезной мойкой, гранитной столешницей, разноцветным фартуком, фартуком из каменной плиты, техникой из нержавеющей стали, темным паркетным полом, коричневым полом и разноцветной столешницей
На фото: большая п-образная кухня в классическом стиле с кладовкой, фасадами с утопленной филенкой, бежевыми фасадами, двумя и более островами, врезной мойкой, гранитной столешницей, разноцветным фартуком, фартуком из каменной плиты, техникой из нержавеющей стали, темным паркетным полом, коричневым полом и разноцветной столешницей
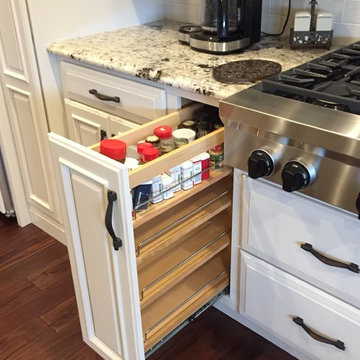
This homeowner inspired of a French Colonial kitchen & master bath in his expansive new addition. We were able to incorporate his favorite design elements while staying within budget for a truly breathtaking finished product! The kitchen was designed using Starmark Cabinetry's Huntingford Maple door style finished in a tinted varnish color called Macadamia. The hardware used is from Berenson's Opus Collection in Rubbed Bronze.
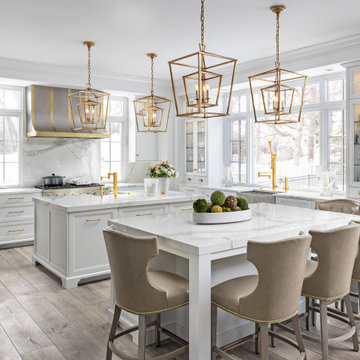
Стильный дизайн: большая угловая кухня в стиле неоклассика (современная классика) с кладовкой, с полувстраиваемой мойкой (с передним бортиком), стеклянными фасадами, белыми фасадами, белым фартуком, цветной техникой, светлым паркетным полом, двумя и более островами, серым полом и белой столешницей - последний тренд
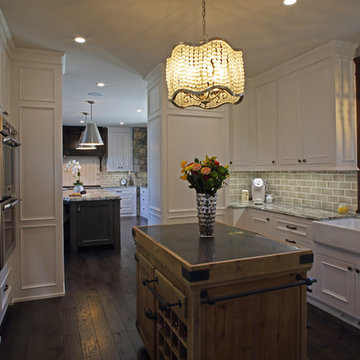
Shooting Star Photography
Свежая идея для дизайна: большая п-образная кухня в стиле рустика с кладовкой, с полувстраиваемой мойкой (с передним бортиком), фасадами с декоративным кантом, белыми фасадами, гранитной столешницей, бежевым фартуком, фартуком из керамической плитки, техникой из нержавеющей стали, паркетным полом среднего тона, двумя и более островами и бежевой столешницей - отличное фото интерьера
Свежая идея для дизайна: большая п-образная кухня в стиле рустика с кладовкой, с полувстраиваемой мойкой (с передним бортиком), фасадами с декоративным кантом, белыми фасадами, гранитной столешницей, бежевым фартуком, фартуком из керамической плитки, техникой из нержавеющей стали, паркетным полом среднего тона, двумя и более островами и бежевой столешницей - отличное фото интерьера
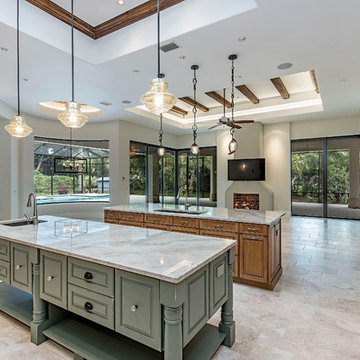
Kitchen & Family Room by Kenny Siebenhar
На фото: большая угловая кухня в средиземноморском стиле с кладовкой, двойной мойкой, фасадами с выступающей филенкой, фасадами цвета дерева среднего тона, гранитной столешницей, разноцветным фартуком, фартуком из керамогранитной плитки, техникой из нержавеющей стали, мраморным полом и двумя и более островами с
На фото: большая угловая кухня в средиземноморском стиле с кладовкой, двойной мойкой, фасадами с выступающей филенкой, фасадами цвета дерева среднего тона, гранитной столешницей, разноцветным фартуком, фартуком из керамогранитной плитки, техникой из нержавеющей стали, мраморным полом и двумя и более островами с
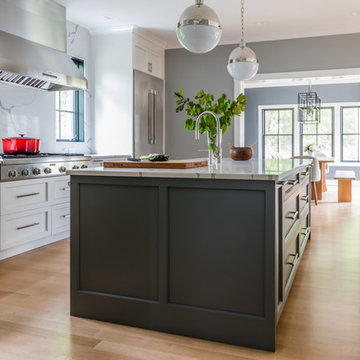
The Canton Farmhouse Project is an exciting new build project that has me focused on the Farmhouse Style Home with a modern twist! This decidedly American style is experiencing a major resurgence, appealing to those who prefer the classic, comforting style of a simpler time. It's a blend of architectural details, most easily recognized by its covered porches, simple forms, and natural finishes.
3600 SF new build single family home. Highlight: Farmhouse kitchen void of upper cabinets but features a large walk-in pantry. The connected dining room features pocket doors to separate the spaces as desired. A central prep island features gray cabinets while the waterfall peninsula is set for gather and eating.
Photo Credit: Jessica Delaney Photography
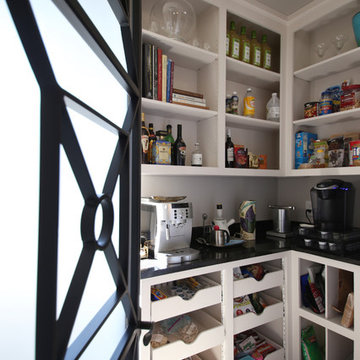
На фото: прямая кухня среднего размера в стиле неоклассика (современная классика) с фасадами с выступающей филенкой, серыми фасадами, гранитной столешницей, фартуком цвета металлик, фартуком из металлической плитки, техникой из нержавеющей стали, полом из керамогранита, двумя и более островами, бежевым полом и кладовкой с
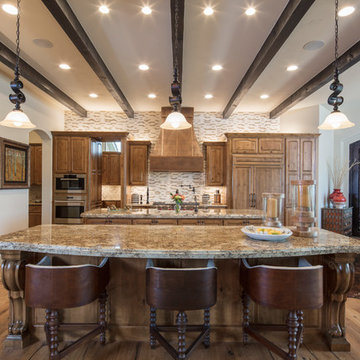
tre dunham - fine focus photography
Свежая идея для дизайна: большая угловая кухня в средиземноморском стиле с кладовкой, двойной мойкой, фасадами с выступающей филенкой, светлыми деревянными фасадами, гранитной столешницей, разноцветным фартуком, фартуком из каменной плитки, техникой из нержавеющей стали, светлым паркетным полом и двумя и более островами - отличное фото интерьера
Свежая идея для дизайна: большая угловая кухня в средиземноморском стиле с кладовкой, двойной мойкой, фасадами с выступающей филенкой, светлыми деревянными фасадами, гранитной столешницей, разноцветным фартуком, фартуком из каменной плитки, техникой из нержавеющей стали, светлым паркетным полом и двумя и более островами - отличное фото интерьера
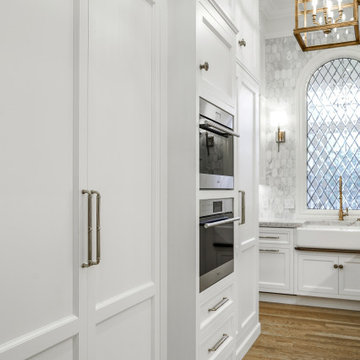
На фото: огромная п-образная кухня с кладовкой, с полувстраиваемой мойкой (с передним бортиком), фасадами с выступающей филенкой, белыми фасадами, мраморной столешницей, серым фартуком, фартуком из мрамора, техникой под мебельный фасад, паркетным полом среднего тона, двумя и более островами, коричневым полом и белой столешницей
Кухня с кладовкой и двумя и более островами – фото дизайна интерьера
9