Кухня с кладовкой и черными фасадами – фото дизайна интерьера
Сортировать:
Бюджет
Сортировать:Популярное за сегодня
81 - 100 из 1 248 фото
1 из 3
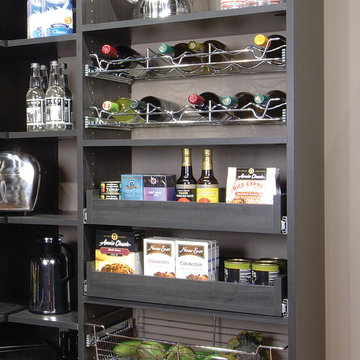
Custom Pantry with pull out wine storage and pull out shelving
Custom Closets Sarasota County Manatee County Custom Storage Sarasota County Manatee County
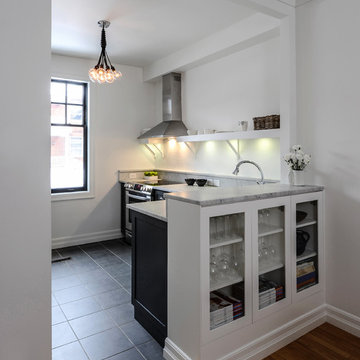
This is one of our beautiful compact kitchen design in Ottawa, Glebe. The recessed storage and open walls really helps give this small kitchen a grander feel.
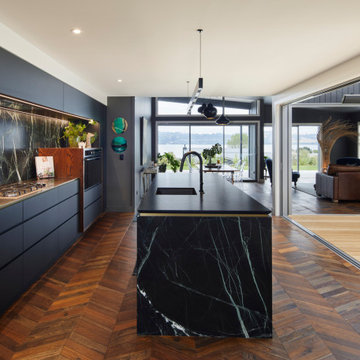
Стильный дизайн: большая параллельная кухня в современном стиле с кладовкой, врезной мойкой, плоскими фасадами, черными фасадами, гранитной столешницей, зеленым фартуком, фартуком из мрамора, черной техникой, паркетным полом среднего тона, островом и черной столешницей - последний тренд
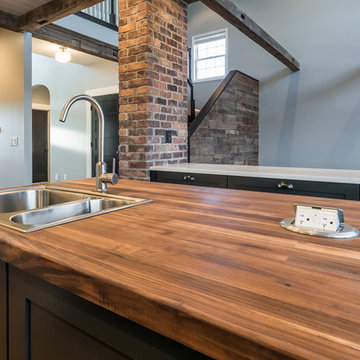
Industrial style kitchen has butcher block counter top, stainless steel sink with brush nickel faucet. Pop out electrical outlet all held together by custom black cabinetry.
Buras Photography
#style #pop #kitchen #industrial #custom #brush #faucet #stainlesssteel #butchersblock #counter #outlets #sink #nickel #hold
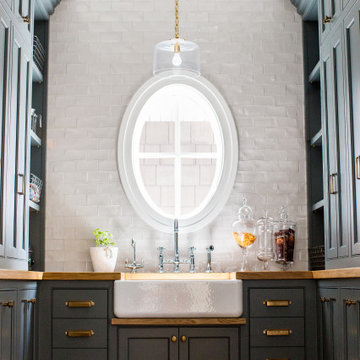
Adding a sink to your pantry gives your home even more room for prep work and clean-up that comes in handy when hosting parties or just needing to keep the clutter out of sight.
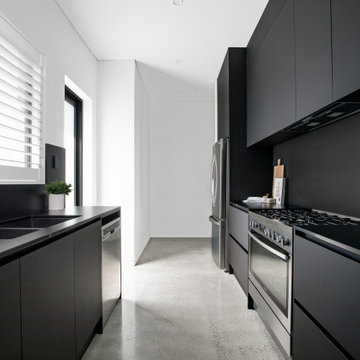
Пример оригинального дизайна: большая параллельная кухня в современном стиле с кладовкой, врезной мойкой, плоскими фасадами, черными фасадами, столешницей из кварцевого агломерата, черным фартуком, фартуком из каменной плиты, техникой из нержавеющей стали, бетонным полом, серым полом и черной столешницей без острова
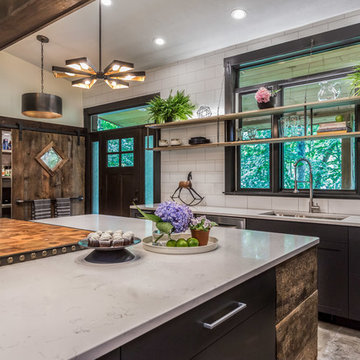
Brittany Fecteau
Свежая идея для дизайна: большая угловая кухня в стиле лофт с кладовкой, врезной мойкой, плоскими фасадами, черными фасадами, столешницей из кварцевого агломерата, белым фартуком, фартуком из керамогранитной плитки, техникой из нержавеющей стали, полом из цементной плитки, островом, серым полом и белой столешницей - отличное фото интерьера
Свежая идея для дизайна: большая угловая кухня в стиле лофт с кладовкой, врезной мойкой, плоскими фасадами, черными фасадами, столешницей из кварцевого агломерата, белым фартуком, фартуком из керамогранитной плитки, техникой из нержавеющей стали, полом из цементной плитки, островом, серым полом и белой столешницей - отличное фото интерьера
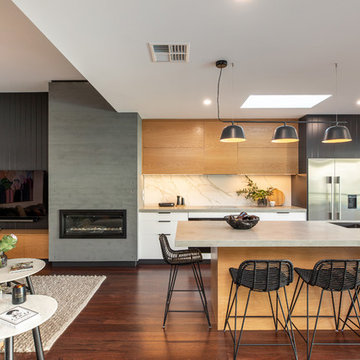
Protographer: Art Department Creative
Идея дизайна: параллельная кухня среднего размера в современном стиле с кладовкой, двойной мойкой, черными фасадами, столешницей из бетона, белым фартуком, фартуком из каменной плиты, черной техникой, темным паркетным полом, островом, коричневым полом и серой столешницей
Идея дизайна: параллельная кухня среднего размера в современном стиле с кладовкой, двойной мойкой, черными фасадами, столешницей из бетона, белым фартуком, фартуком из каменной плиты, черной техникой, темным паркетным полом, островом, коричневым полом и серой столешницей
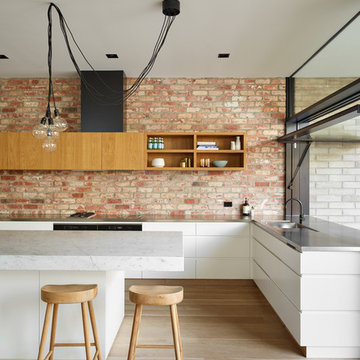
Photography by Tom Roe
На фото: большая угловая кухня в стиле неоклассика (современная классика) с кладовкой, двойной мойкой, фасадами с декоративным кантом, черными фасадами, мраморной столешницей, фартуком из кирпича и островом
На фото: большая угловая кухня в стиле неоклассика (современная классика) с кладовкой, двойной мойкой, фасадами с декоративным кантом, черными фасадами, мраморной столешницей, фартуком из кирпича и островом

The Vine Studio
Свежая идея для дизайна: кухня среднего размера в стиле модернизм с кладовкой, фасадами в стиле шейкер, черными фасадами, мраморной столешницей, белым фартуком, фартуком из мрамора, светлым паркетным полом и белой столешницей - отличное фото интерьера
Свежая идея для дизайна: кухня среднего размера в стиле модернизм с кладовкой, фасадами в стиле шейкер, черными фасадами, мраморной столешницей, белым фартуком, фартуком из мрамора, светлым паркетным полом и белой столешницей - отличное фото интерьера
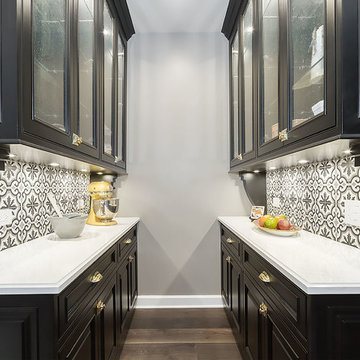
The kitchen, butler’s pantry, and laundry room uses Arbor Mills cabinetry and quartz counter tops. Wide plank flooring is installed to bring in an early world feel. Encaustic tiles and black iron hardware were used throughout. The butler’s pantry has polished brass latches and cup pulls which shine brightly on black painted cabinets. Across from the laundry room the fully custom mudroom wall was built around a salvaged 4” thick seat stained to match the laundry room cabinets.
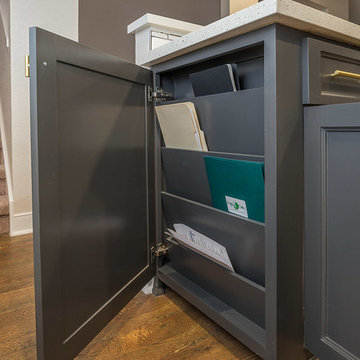
Свежая идея для дизайна: параллельная кухня среднего размера в стиле модернизм с кладовкой, врезной мойкой, фасадами с выступающей филенкой, черными фасадами, столешницей из кварцита, белым фартуком, фартуком из плитки кабанчик, техникой из нержавеющей стали, полом из ламината и коричневым полом - отличное фото интерьера
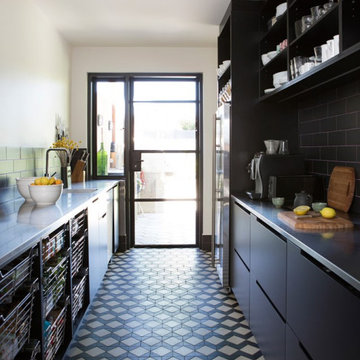
Transitional-style kitchen with black cabinetry, open shelving and Winckelmans porcelain tile pattern on the kitchen floor.
На фото: параллельная кухня в современном стиле с плоскими фасадами, полом из керамогранита, кладовкой, врезной мойкой, черными фасадами, черным фартуком, фартуком из плитки кабанчик, черной техникой и синим полом с
На фото: параллельная кухня в современном стиле с плоскими фасадами, полом из керамогранита, кладовкой, врезной мойкой, черными фасадами, черным фартуком, фартуком из плитки кабанчик, черной техникой и синим полом с
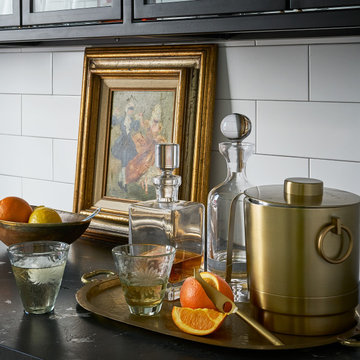
With tall ceilings, an impressive stone fireplace, and original wooden beams, this home in Glen Ellyn, a suburb of Chicago, had plenty of character and a style that felt coastal. Six months into the purchase of their home, this family of six contacted Alessia Loffredo and Sarah Coscarelli of ReDesign Home to complete their home’s renovation by tackling the kitchen.
“Surprisingly, the kitchen was the one room in the home that lacked interest due to a challenging layout between kitchen, butler pantry, and pantry,” the designer shared, “the cabinetry was not proportionate to the space’s large footprint and height. None of the house’s architectural features were introduced into kitchen aside from the wooden beams crossing the room throughout the main floor including the family room.” She moved the pantry door closer to the prepping and cooking area while converting the former butler pantry a bar. Alessia designed an oversized hood around the stove to counterbalance the impressive stone fireplace located at the opposite side of the living space.
She then wanted to include functionality, using Trim Tech‘s cabinets, featuring a pair with retractable doors, for easy access, flanking both sides of the range. The client had asked for an island that would be larger than the original in their space – Alessia made the smart decision that if it was to increase in size it shouldn’t increase in visual weight and designed it with legs, raised above the floor. Made out of steel, by Wayward Machine Co., along with a marble-replicating porcelain countertop, it was designed with durability in mind to withstand anything that her client’s four children would throw at it. Finally, she added finishing touches to the space in the form of brass hardware from Katonah Chicago, with similar toned wall lighting and faucet.
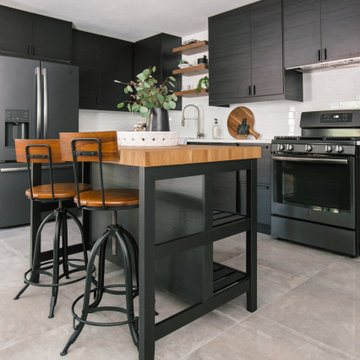
На фото: маленькая угловая кухня в скандинавском стиле с кладовкой, накладной мойкой, плоскими фасадами, черными фасадами, столешницей из кварцевого агломерата, белым фартуком, фартуком из кварцевого агломерата, черной техникой, полом из керамической плитки, островом, серым полом и белой столешницей для на участке и в саду
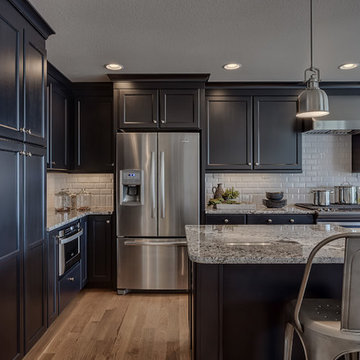
Свежая идея для дизайна: угловая кухня с кладовкой, с полувстраиваемой мойкой (с передним бортиком), фасадами с утопленной филенкой, гранитной столешницей, белым фартуком, фартуком из плитки кабанчик, техникой из нержавеющей стали, светлым паркетным полом, островом, черными фасадами и бежевым полом - отличное фото интерьера
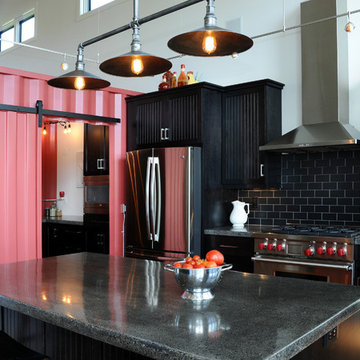
Идея дизайна: п-образная кухня среднего размера в стиле модернизм с кладовкой, накладной мойкой, черными фасадами, черным фартуком, фартуком из керамической плитки, техникой из нержавеющей стали, паркетным полом среднего тона и островом
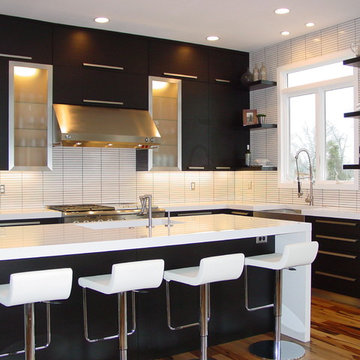
These homeowners were looking for a complete overhaul and we were delighted to help them achieve it. We worked with them as they gutted and remodeled their first floor - impressively, doing much of their own work.
They had a general idea of what they were looking for so we collaborated ideas to ensure we were designing exactly what they were envisioning their dream kitchen to be.
We used blackened rift cut oak on slab doors with a dull rub finish to create the stark contrast between the cabinets and white countertops, walls and tile backsplash. To add extra contrast we used frosted glass doors with aluminum frames. Special features like the 2" thick matching, floating shelves, waterfall countertop, stainless steel toekick and farm sink ensured that this kitchen was entirely unique to our clients.

Our Clients were looking for a kitchen with a ‘wow factor’ design and one that would enable them, on occasions, to entertain large numbers of guests. Our client wished the cooking area to be divided from the social area. Our client was worried about having dark cabinetry but as the proposed extension was to have many windows we presented the idea of moody and dark with clever lighting. We achieved this by using a combination of dark and light stone counter tops, dark cabinetry complemented by the bespoke form of the island clad with copper mirror and smoked black glass along the sink run. Although this idea seemed risky at first it certainly paid off. Using Neff slide-and-hide ovens with the hob on the bespoke island, this gave our client the ability to socialise whilst cooking without anyone encroaching on the cooking zone.

Dreaming of a farmhouse life in the middle of the city, this custom new build on private acreage was interior designed from the blueprint stages with intentional details, durability, high-fashion style and chic liveable luxe materials that support this busy family's active and minimalistic lifestyle. | Photography Joshua Caldwell
Кухня с кладовкой и черными фасадами – фото дизайна интерьера
5