Кухня с кладовкой и черными фасадами – фото дизайна интерьера
Сортировать:
Бюджет
Сортировать:Популярное за сегодня
241 - 260 из 1 253 фото
1 из 3
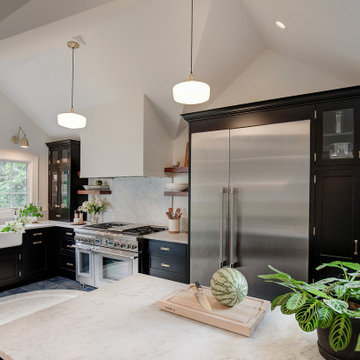
we were excited to meet the challenge of creating this charming kitchen which was an expansion into the Garage. We created an excellent food prep and clean-up zone as well as a spacious separate bar, and breakfast area.
The Walnut drawers with the Black #Rutt Cabinetry created a sophisticated look.
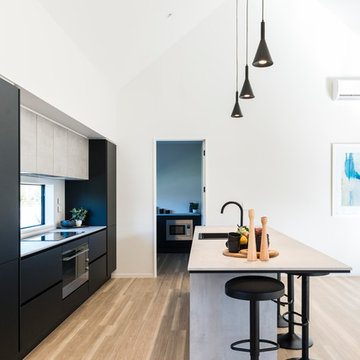
This large, increasingly expansive room needed a kitchen that made an impact, and the Mat Black + Concrete has achieved exactly that!
This stunning show kitchen located within the Christchurch David Reid Homes - show home.
This kitchen has used Nobilia exclusive matt black lacquer to create a soft yet bold affect.
The Lacquer is incredibly durable and gives the kitchen cabinets a "depth" un-achievable using standard laminates finished.
This lacquer is popular, as the cost factor is close enough to a standard laminate door, that many clients are pleasantly surprised they can upgrade to lacquer within their budget!
The concrete effect is new to the Nobilia range, and Palazzo has used it extensively, as the perfect contrast with many of colors available from our range.
The concrete Laminate has been used on the bench at 16mm and an impressive negative detail to match the black cabinet highlights the modern appeal of this kitchen.
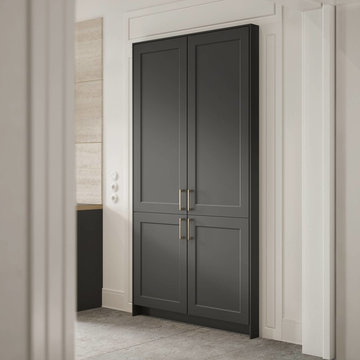
SieMatic Cabinetry in matte lacquer Graphite Grey with SieMatic Gold Bronze handles.
На фото: параллельная кухня среднего размера в классическом стиле с кладовкой, накладной мойкой, фасадами в стиле шейкер, черными фасадами, бежевым фартуком, фартуком из керамической плитки, техникой под мебельный фасад, полом из керамической плитки, полуостровом, серым полом и разноцветной столешницей
На фото: параллельная кухня среднего размера в классическом стиле с кладовкой, накладной мойкой, фасадами в стиле шейкер, черными фасадами, бежевым фартуком, фартуком из керамической плитки, техникой под мебельный фасад, полом из керамической плитки, полуостровом, серым полом и разноцветной столешницей
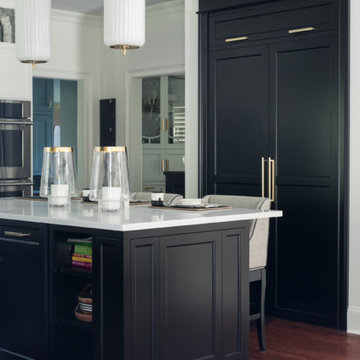
На фото: большая угловая кухня в стиле неоклассика (современная классика) с кладовкой, с полувстраиваемой мойкой (с передним бортиком), фасадами с утопленной филенкой, черными фасадами, столешницей из кварцита, белым фартуком, фартуком из мрамора, техникой из нержавеющей стали, паркетным полом среднего тона, островом, коричневым полом и белой столешницей
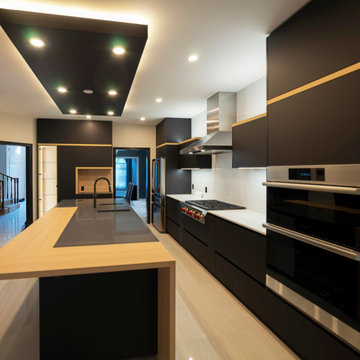
The open concept Kitchen design with a 2tone feel. Add some stainless steel to the touches made this look a grand finish.
Источник вдохновения для домашнего уюта: угловая кухня среднего размера в современном стиле с кладовкой, врезной мойкой, плоскими фасадами, черными фасадами, столешницей из кварцевого агломерата, белым фартуком, фартуком из кварцевого агломерата, техникой из нержавеющей стали, полом из керамической плитки, островом, бежевым полом, черной столешницей и деревянным потолком
Источник вдохновения для домашнего уюта: угловая кухня среднего размера в современном стиле с кладовкой, врезной мойкой, плоскими фасадами, черными фасадами, столешницей из кварцевого агломерата, белым фартуком, фартуком из кварцевого агломерата, техникой из нержавеющей стали, полом из керамической плитки, островом, бежевым полом, черной столешницей и деревянным потолком
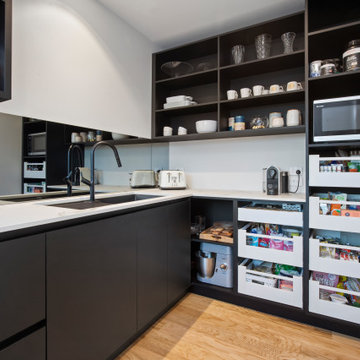
Стильный дизайн: кухня в стиле модернизм с кладовкой, черными фасадами, столешницей из кварцевого агломерата, серым фартуком, зеркальным фартуком, техникой из нержавеющей стали, светлым паркетным полом, островом, белой столешницей и накладной мойкой - последний тренд
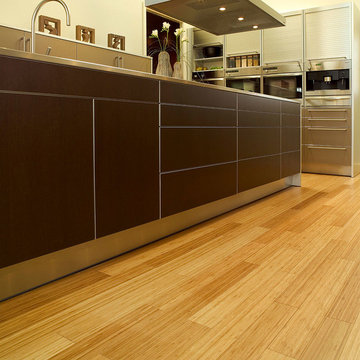
Color: Elements-Vertical-Caramel-Bamboo
Свежая идея для дизайна: угловая кухня среднего размера в стиле модернизм с кладовкой, двойной мойкой, плоскими фасадами, черными фасадами, столешницей из нержавеющей стали, серым фартуком, техникой из нержавеющей стали, полом из бамбука и полуостровом - отличное фото интерьера
Свежая идея для дизайна: угловая кухня среднего размера в стиле модернизм с кладовкой, двойной мойкой, плоскими фасадами, черными фасадами, столешницей из нержавеющей стали, серым фартуком, техникой из нержавеющей стали, полом из бамбука и полуостровом - отличное фото интерьера
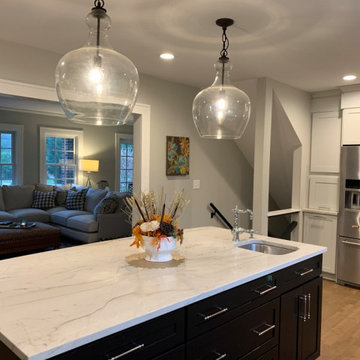
This 1920s home had a small dated kitchen. We opened the wall between the kitchen and dining room, moving the main kitchen footprint into the former dining room to be opened to the living area. A large series of kitchen windows were added to highlight the view, with the gas cooktop looking out. The former kitchen space was converted a butler's pantry to include the main farm sink and dishwasher, thus allowing closing off messy dishes during a party. The pantry was built with extra-large shelves to accommodate bulky Costco items and a small area for a coffee bar. The bulk of the budget was used to replace and reposition two staircases. The project also included sistering sagging ceiling joists from the upstairs.
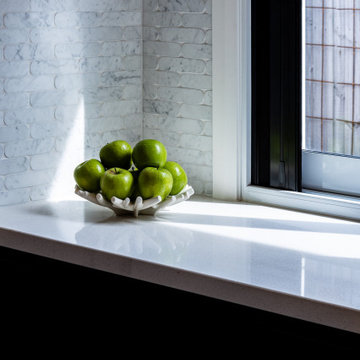
Пример оригинального дизайна: кухня среднего размера в стиле модернизм с кладовкой, накладной мойкой, плоскими фасадами, черными фасадами, столешницей из кварцевого агломерата, серым фартуком, фартуком из каменной плитки, техникой из нержавеющей стали, паркетным полом среднего тона и белой столешницей
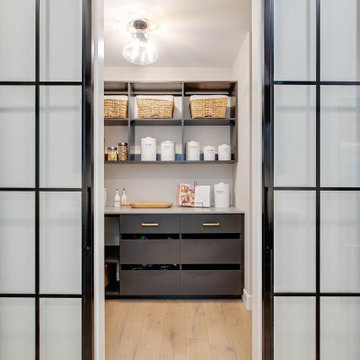
The black steel frame and clear glass pantry doors add a designer touch to the walk-in pantry.
Пример оригинального дизайна: кухня среднего размера в стиле модернизм с плоскими фасадами, черными фасадами, столешницей из кварцевого агломерата, светлым паркетным полом, коричневым полом, белой столешницей и кладовкой
Пример оригинального дизайна: кухня среднего размера в стиле модернизм с плоскими фасадами, черными фасадами, столешницей из кварцевого агломерата, светлым паркетным полом, коричневым полом, белой столешницей и кладовкой
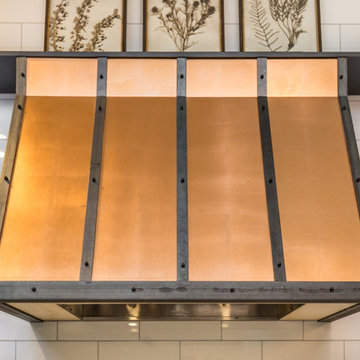
Brittany Fecteau
Источник вдохновения для домашнего уюта: большая угловая кухня в стиле лофт с кладовкой, врезной мойкой, плоскими фасадами, черными фасадами, столешницей из кварцевого агломерата, белым фартуком, фартуком из керамогранитной плитки, техникой из нержавеющей стали, полом из цементной плитки, островом, серым полом и белой столешницей
Источник вдохновения для домашнего уюта: большая угловая кухня в стиле лофт с кладовкой, врезной мойкой, плоскими фасадами, черными фасадами, столешницей из кварцевого агломерата, белым фартуком, фартуком из керамогранитной плитки, техникой из нержавеющей стали, полом из цементной плитки, островом, серым полом и белой столешницей
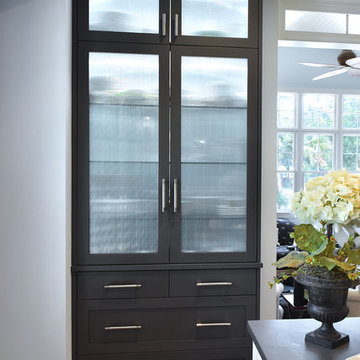
The challenges: This was a small space centrally located and needed to provide a big impact for busy professionals that love to cook. The ceiling was vaulted creating a distraction. Top of clients wish list was a walk in pantry and some space to display some pottery and a shell collection.
Solutions: Since the Clients were very in tune with their design style, and leaned toward a dressed up industrial a dramatic dark color was a no brainer, as well as a quartz Counter top that resembles concrete. I gave the illusion of a huge walk in pantry by surrounding it with display shelves, keeping the doors recessed, and purchased antique leaded geometric glass doors with special hardware to enrich the look. The contrasting color on the wall behind the open shelves is a watery look for the shells and repeated on the interior of the pantry giving it an amazing feel inside. The micro is stashed inside the pantry as well. This cabinet with drawers below houses all the clients dishes and the light behind the corduroy glass provides a beautiful play with light. Last but certainly not least was to flatten out the ceiling which brought your focus back to this dramatic kitchen that does a lot of heavy lifting for these happy homeowners!! I love a challenge and was thrilled to work on this kitchen along with 2 baths.

Источник вдохновения для домашнего уюта: большая п-образная кухня в современном стиле с кладовкой, врезной мойкой, фасадами в стиле шейкер, черными фасадами, столешницей из известняка, белым фартуком, фартуком из керамической плитки, техникой из нержавеющей стали, светлым паркетным полом, островом, бежевым полом и бежевой столешницей
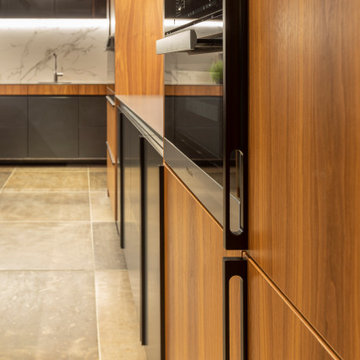
This kitchen needs to have a day-to-day function and also function for corporate entertaining. As such, electric doors open up to a large back end, where a complete scullery can be found.
Photography by Kallan MacLeod
For inspiration, we drew from a palette of rich, earthy colours. Under-cabinet lighting complements these tones well, adding a softness to the clean lines and sleekness of the design. We chose hard-wearing and long-lasting Corian and black glass to create this unique look.
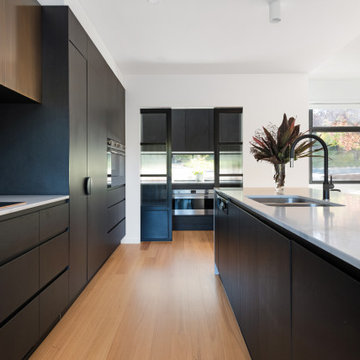
Black modern kitchen, feature copper panelling, zetr powerpoint, sliding steel glass door
Свежая идея для дизайна: большая параллельная кухня в стиле модернизм с кладовкой, двойной мойкой, черными фасадами, столешницей из кварцевого агломерата, белым фартуком, фартуком из кварцевого агломерата, черной техникой, паркетным полом среднего тона, островом, коричневым полом и белой столешницей - отличное фото интерьера
Свежая идея для дизайна: большая параллельная кухня в стиле модернизм с кладовкой, двойной мойкой, черными фасадами, столешницей из кварцевого агломерата, белым фартуком, фартуком из кварцевого агломерата, черной техникой, паркетным полом среднего тона, островом, коричневым полом и белой столешницей - отличное фото интерьера
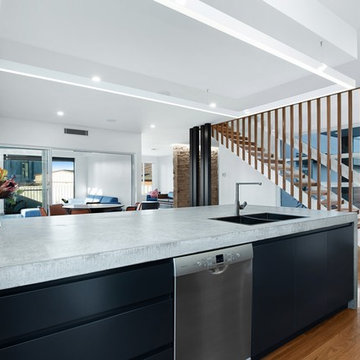
На фото: большая параллельная кухня в стиле модернизм с кладовкой, накладной мойкой, плоскими фасадами, черными фасадами, столешницей из бетона, белым фартуком, фартуком из стекла, техникой из нержавеющей стали, паркетным полом среднего тона, островом, коричневым полом и серой столешницей с
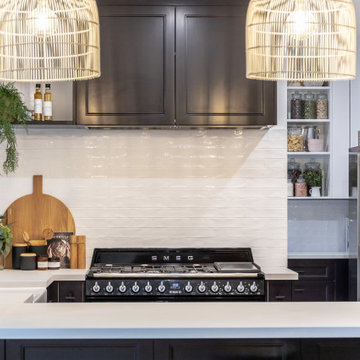
Stunning 'Modern Hamptons' kitchen set to impress every visitor, perfect for entertaining with a dedicated wine/gin/coffee nook and a butler's pantry with additional sink and dishwasher. Featuring an 1100mm wide Smeg freestanding cooker, and quality appliances and fittings throughout, this space is as aesthetically beautiful as it is functional.
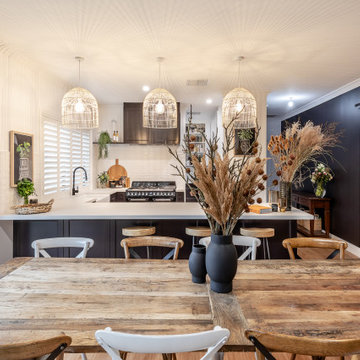
Stunning 'Modern Hamptons' kitchen set to impress every visitor, perfect for entertaining with a dedicated wine/gin/coffee nook and a butler's pantry with additional sink and dishwasher. Featuring an 1100mm wide Smeg freestanding cooker, and quality appliances and fittings throughout, this space is as aesthetically beautiful as it is functional.
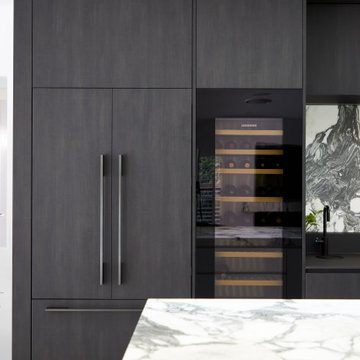
This project was one of my favourites to date. The client had given me complete freedom to design a featured kitchen that was big on functionality, practicality and entertainment as much as it was big in design. The mixture of dark timber grain, high-end appliances, LED lighting and minimalistic lines all came together in this stunning, show-stopping kitchen. As you make your way from the front door to the kitchen, it appears before you like a marble masterpiece. The client's had chosen this beautiful natural Italian marble, so maximum use of the marble was the centrepiece of this project. Once I received the pictures of the selected slabs, I had the idea of using the featured butterfly join as the splashback. I was able to work with the 3D team to show how this will look upon completion, and the results speak for themselves. The 3Ds had made the decisions much clearer and gave the clients confidence in the finishes and design. Every project must not only be aesthetically beautiful but should always be practical and functional for the day to day grind... this one has it all!
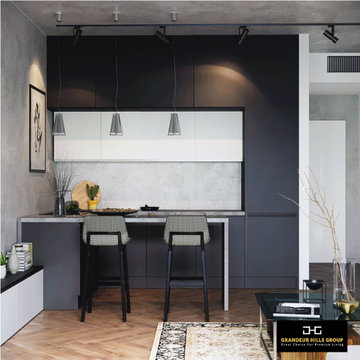
The kitchen is traditionally divided into several functional areas, one of which is a stylish large rectangular dining table with numerous chairs around it.
The dining table with the chairs are located in the form of an island in the center of the room and are highlighted with a special color, materials, as well as the light emitted by several large pendant lamps right above the dining table.
You can improve the interior design of your kitchen too. The Grandeur Hills Group design studio is always happy to help you do it properly.
Кухня с кладовкой и черными фасадами – фото дизайна интерьера
13