Кухня с кладовкой и бежевыми фасадами – фото дизайна интерьера
Сортировать:
Бюджет
Сортировать:Популярное за сегодня
101 - 120 из 1 337 фото
1 из 3
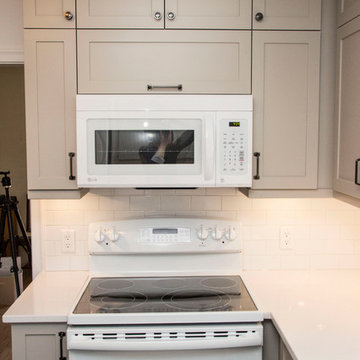
This sleek and yet traditional kitchen has a bright open feeling. With lots of storage options and plenty of counter space this kitchen is beautiful and functional at the same time.
Countertop in Silestone "Blanco Maple" Quartz. Cabinets in painted gossamer MDF with shaker style doors. All hardware in from the Amerock Rochdale Collection, and the backsplash is smooth white subway tile. The flooring is Luxury Vinyl Tile from Mannington
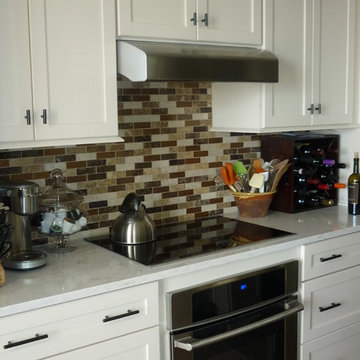
Стильный дизайн: маленькая параллельная кухня в стиле фьюжн с кладовкой, врезной мойкой, фасадами в стиле шейкер, бежевыми фасадами, столешницей из кварцевого агломерата, коричневым фартуком, фартуком из каменной плитки, техникой из нержавеющей стали, полом из керамической плитки и полуостровом для на участке и в саду - последний тренд
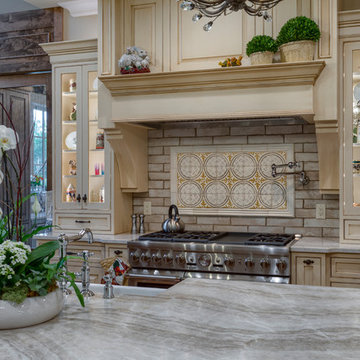
This Beautiful Country Farmhouse rests upon 5 acres among the most incredible large Oak Trees and Rolling Meadows in all of Asheville, North Carolina. Heart-beats relax to resting rates and warm, cozy feelings surplus when your eyes lay on this astounding masterpiece. The long paver driveway invites with meticulously landscaped grass, flowers and shrubs. Romantic Window Boxes accentuate high quality finishes of handsomely stained woodwork and trim with beautifully painted Hardy Wood Siding. Your gaze enhances as you saunter over an elegant walkway and approach the stately front-entry double doors. Warm welcomes and good times are happening inside this home with an enormous Open Concept Floor Plan. High Ceilings with a Large, Classic Brick Fireplace and stained Timber Beams and Columns adjoin the Stunning Kitchen with Gorgeous Cabinets, Leathered Finished Island and Luxurious Light Fixtures. There is an exquisite Butlers Pantry just off the kitchen with multiple shelving for crystal and dishware and the large windows provide natural light and views to enjoy. Another fireplace and sitting area are adjacent to the kitchen. The large Master Bath boasts His & Hers Marble Vanity's and connects to the spacious Master Closet with built-in seating and an island to accommodate attire. Upstairs are three guest bedrooms with views overlooking the country side. Quiet bliss awaits in this loving nest amiss the sweet hills of North Carolina.
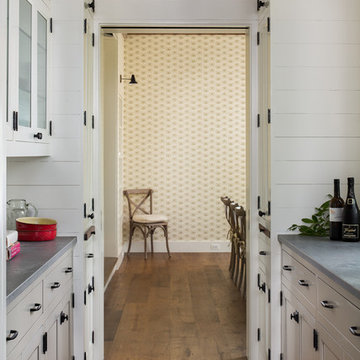
Kitchen in the custom luxury home built by Cotton Construction in Double Oaks Alabama photographed by Birmingham Alabama based architectural and interiors photographer Tommy Daspit. See more of his work at http://tommydaspit.com
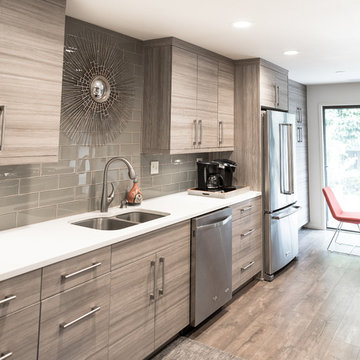
Стильный дизайн: маленькая параллельная кухня в стиле модернизм с кладовкой, двойной мойкой, плоскими фасадами, бежевыми фасадами, столешницей из кварцевого агломерата, бежевым фартуком, фартуком из керамической плитки, техникой из нержавеющей стали, паркетным полом среднего тона и коричневым полом без острова для на участке и в саду - последний тренд
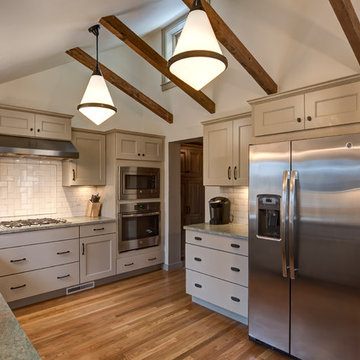
Country Kitchen, exposed beams, farmhouse sink, subway tile backsplash, Wellborn Cabinets, stainless appliances
Источник вдохновения для домашнего уюта: угловая кухня среднего размера в классическом стиле с кладовкой, с полувстраиваемой мойкой (с передним бортиком), фасадами с утопленной филенкой, бежевыми фасадами, гранитной столешницей, бежевым фартуком, фартуком из плитки кабанчик, техникой из нержавеющей стали, паркетным полом среднего тона и коричневым полом без острова
Источник вдохновения для домашнего уюта: угловая кухня среднего размера в классическом стиле с кладовкой, с полувстраиваемой мойкой (с передним бортиком), фасадами с утопленной филенкой, бежевыми фасадами, гранитной столешницей, бежевым фартуком, фартуком из плитки кабанчик, техникой из нержавеющей стали, паркетным полом среднего тона и коричневым полом без острова
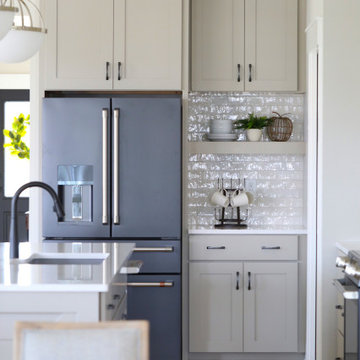
This stand-alone condominium blends traditional styles with modern farmhouse exterior features. Blurring the lines between condominium and home, the details are where this custom design stands out; from custom trim to beautiful ceiling treatments and careful consideration for how the spaces interact. The exterior of the home is detailed with white horizontal siding, vinyl board and batten, black windows, black asphalt shingles and accent metal roofing. Our design intent behind these stand-alone condominiums is to bring the maintenance free lifestyle with a space that feels like your own.
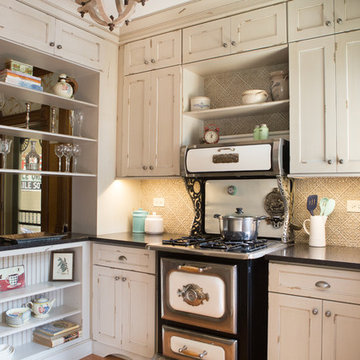
2019 Chrysalis Award Winner for Historical Renovation
Project by Advance Design Studio
Photography by Joe Nowak
Design by Michelle Lecinski
Источник вдохновения для домашнего уюта: маленькая параллельная кухня в викторианском стиле с кладовкой, с полувстраиваемой мойкой (с передним бортиком), бежевыми фасадами, гранитной столешницей, бежевым фартуком, фартуком из керамической плитки, техникой под мебельный фасад, паркетным полом среднего тона, коричневым полом, черной столешницей и плоскими фасадами без острова для на участке и в саду
Источник вдохновения для домашнего уюта: маленькая параллельная кухня в викторианском стиле с кладовкой, с полувстраиваемой мойкой (с передним бортиком), бежевыми фасадами, гранитной столешницей, бежевым фартуком, фартуком из керамической плитки, техникой под мебельный фасад, паркетным полом среднего тона, коричневым полом, черной столешницей и плоскими фасадами без острова для на участке и в саду
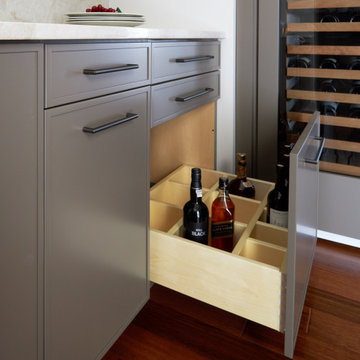
Key Largo door style is shown with custom match enamel.
На фото: маленькая угловая кухня в стиле неоклассика (современная классика) с кладовкой, врезной мойкой, фасадами в стиле шейкер, бежевыми фасадами, мраморной столешницей, бежевым фартуком, фартуком из мрамора, техникой из нержавеющей стали, паркетным полом среднего тона, коричневым полом, бежевой столешницей и многоуровневым потолком без острова для на участке и в саду
На фото: маленькая угловая кухня в стиле неоклассика (современная классика) с кладовкой, врезной мойкой, фасадами в стиле шейкер, бежевыми фасадами, мраморной столешницей, бежевым фартуком, фартуком из мрамора, техникой из нержавеющей стали, паркетным полом среднего тона, коричневым полом, бежевой столешницей и многоуровневым потолком без острова для на участке и в саду
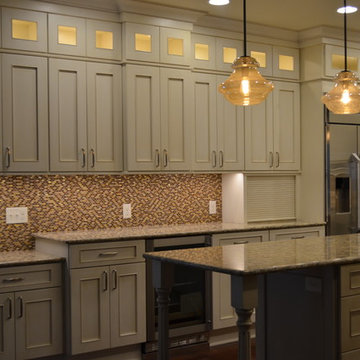
На фото: большая п-образная кухня в стиле неоклассика (современная классика) с кладовкой, врезной мойкой, фасадами в стиле шейкер, бежевыми фасадами, столешницей из кварцевого агломерата, разноцветным фартуком, фартуком из стеклянной плитки, техникой из нержавеющей стали, темным паркетным полом, островом и коричневым полом
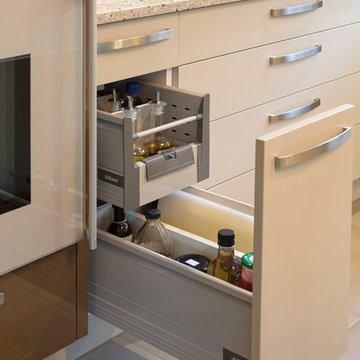
Photographer: Tony Gatman
На фото: угловая кухня в современном стиле с кладовкой, плоскими фасадами, бежевыми фасадами, гранитной столешницей, бежевым фартуком, фартуком из керамической плитки, белой техникой, полом из керамической плитки и островом
На фото: угловая кухня в современном стиле с кладовкой, плоскими фасадами, бежевыми фасадами, гранитной столешницей, бежевым фартуком, фартуком из керамической плитки, белой техникой, полом из керамической плитки и островом
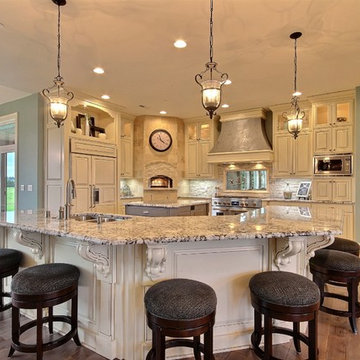
Party Palace - Custom Ranch on Acreage in Ridgefield Washington by Cascade West Development Inc.
This family is very involved with their church and hosts community events weekly; so the need to access the kitchen, seating areas, dining and entryways with 100+ guests present was imperative. This prompted us and the homeowner to create extra square footage around these amenities. The kitchen also received the double island treatment. Allowing guests to be hosted at one of the larger islands (capable of seating 5-6) while hors d'oeuvres and refreshments can be prepared on the smaller more centrally located island, helped these happy hosts to staff and plan events accordingly. Placement of these rooms relative to each other in the floor plan was also key to keeping all of the excitement happening in one place, making regular events easy to monitor, easy to maintain and relatively easy to clean-up. Some other important features that made this house a party-palace were a hidden butler's pantry, multiple wetbars and prep spaces, sectional seating inside and out, and double dining nooks (formal and informal).
Cascade West Facebook: https://goo.gl/MCD2U1
Cascade West Website: https://goo.gl/XHm7Un
These photos, like many of ours, were taken by the good people of ExposioHDR - Portland, Or
Exposio Facebook: https://goo.gl/SpSvyo
Exposio Website: https://goo.gl/Cbm8Ya
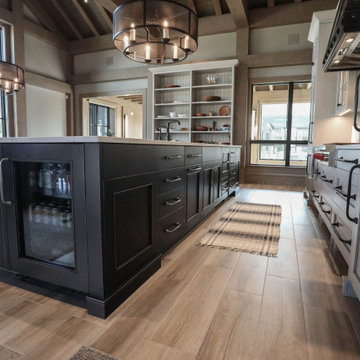
Expansive custom kitchen includes a large main kitchen, breakfast room, separate chef's kitchen, and a large walk-in pantry. Vaulted ceiling with exposed beams shows the craftsmanship of the timber framing. Custom cabinetry and metal range hoods by Ayr Cabinet Company, Nappanee. Design by InDesign, Charlevoix.
General Contracting by Martin Bros. Contracting, Inc.; Architectural Drawings by James S. Bates, Architect; Design by InDesign; Photography by Marie Martin Kinney.
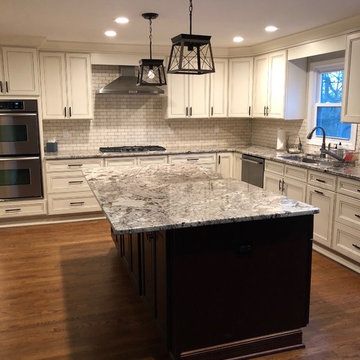
Avi Moyal
На фото: параллельная кухня среднего размера в современном стиле с кладовкой, накладной мойкой, фасадами в стиле шейкер, бежевыми фасадами, столешницей из кварцевого агломерата, белым фартуком, фартуком из плитки кабанчик, техникой из нержавеющей стали, темным паркетным полом, островом, коричневым полом и белой столешницей
На фото: параллельная кухня среднего размера в современном стиле с кладовкой, накладной мойкой, фасадами в стиле шейкер, бежевыми фасадами, столешницей из кварцевого агломерата, белым фартуком, фартуком из плитки кабанчик, техникой из нержавеющей стали, темным паркетным полом, островом, коричневым полом и белой столешницей
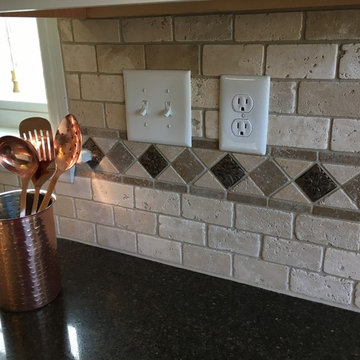
Back splash
Свежая идея для дизайна: угловая кухня среднего размера в классическом стиле с кладовкой, с полувстраиваемой мойкой (с передним бортиком), фасадами с выступающей филенкой, бежевыми фасадами, столешницей из кварцита, бежевым фартуком, фартуком из травертина, техникой из нержавеющей стали, полом из винила, островом и коричневым полом - отличное фото интерьера
Свежая идея для дизайна: угловая кухня среднего размера в классическом стиле с кладовкой, с полувстраиваемой мойкой (с передним бортиком), фасадами с выступающей филенкой, бежевыми фасадами, столешницей из кварцита, бежевым фартуком, фартуком из травертина, техникой из нержавеющей стали, полом из винила, островом и коричневым полом - отличное фото интерьера
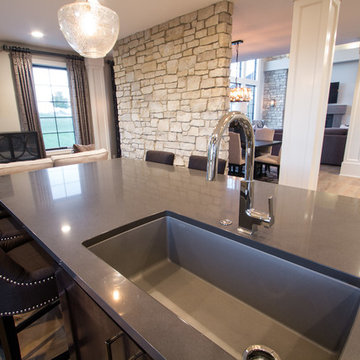
Three Pillars Media
Свежая идея для дизайна: большая угловая кухня в классическом стиле с кладовкой, врезной мойкой, фасадами в стиле шейкер, бежевыми фасадами, разноцветным фартуком, техникой из нержавеющей стали, светлым паркетным полом и островом - отличное фото интерьера
Свежая идея для дизайна: большая угловая кухня в классическом стиле с кладовкой, врезной мойкой, фасадами в стиле шейкер, бежевыми фасадами, разноцветным фартуком, техникой из нержавеющей стали, светлым паркетным полом и островом - отличное фото интерьера
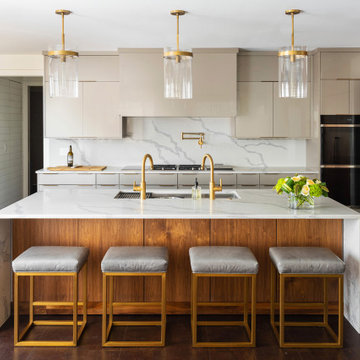
Пример оригинального дизайна: большая угловая кухня в современном стиле с кладовкой, врезной мойкой, плоскими фасадами, бежевыми фасадами, столешницей из кварцевого агломерата, белым фартуком, фартуком из стекла, техникой из нержавеющей стали, паркетным полом среднего тона, островом и белой столешницей
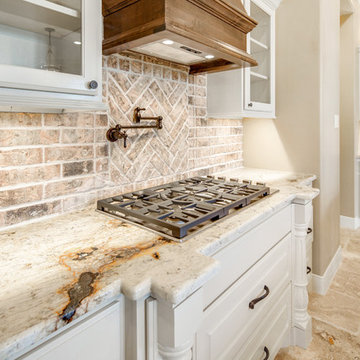
Идея дизайна: большая кухня в средиземноморском стиле с кладовкой, с полувстраиваемой мойкой (с передним бортиком), фасадами с выступающей филенкой, бежевыми фасадами, гранитной столешницей, бежевым фартуком, фартуком из кирпича, техникой из нержавеющей стали, полом из травертина, островом и бежевым полом

Contemporary kitchen design with greige shaker doors, styled with brass hexagon handles and white dekton countertop, double belfast sink with brass quooker tap.
Double pantry styled with U shape shelving, worktop and engraved drawers along with reeded glass. Black island with induction hob.
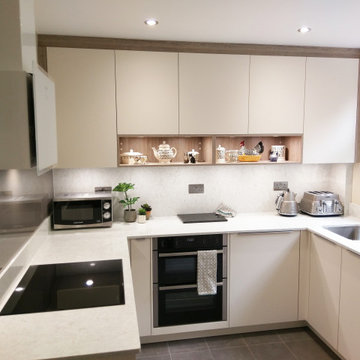
Charming kitchen done by Kitchen Shoppe. The designer took out space for putting the decorative items in the kitchen to increase the show. Beautifully done.
Кухня с кладовкой и бежевыми фасадами – фото дизайна интерьера
6