Кухня с кладовкой и бежевым полом – фото дизайна интерьера
Сортировать:
Бюджет
Сортировать:Популярное за сегодня
21 - 40 из 3 146 фото
1 из 3

Стильный дизайн: параллельная кухня среднего размера в скандинавском стиле с кладовкой, накладной мойкой, плоскими фасадами, белыми фасадами, столешницей из акрилового камня, белым фартуком, фартуком из керамогранитной плитки, техникой из нержавеющей стали, светлым паркетным полом, островом, бежевым полом и белой столешницей - последний тренд

Klopf Architecture’s client, a family of four with young children, wanted to update their recently purchased home to meet their growing needs across generations. It was essential to maintain the mid-century modern style throughout the project but most importantly, they wanted more natural light brought into the dark kitchen and cramped bathrooms while creating a smoother connection between the kitchen, dining and family room.
The kitchen was expanded into the dining area, using part of the original kitchen area as a butler's pantry. With the main kitchen brought out into an open space with new larger windows and two skylights the space became light, open, and airy. Custom cabinetry from Henrybuilt throughout the kitchen and butler's pantry brought functionality to the space. Removing the wall between the kitchen and dining room, and widening the opening from the dining room to the living room created a more open and natural flow between the spaces.
New redwood siding was installed in the entry foyer to match the original siding in the family room so it felt original to the house and consistent between the spaces. Oak flooring was installed throughout the house enhancing the movement between the new kitchen and adjacent areas.
The two original bathrooms felt dark and cramped so they were expanded and also feature larger windows, modern fixtures and new Heath tile throughout. Custom vanities also from Henrybuilt bring a unified look and feel from the kitchen into the new bathrooms. Designs included plans for a future in-law unit to accommodate the needs of an older generation.
The house is much brighter, feels more unified with wider open site lines that provide the family with a better transition and seamless connection between spaces.
This mid-century modern remodel is a 2,743 sf, 4 bedroom/3 bath home located in Lafayette, CA.
Klopf Architecture Project Team: John Klopf and Angela Todorova
Contractor: Don Larwood
Structural Engineer: Sezen & Moon Structural Engineering, Inc.
Landscape Designer: n/a
Photography ©2018 Scott Maddern
Location: Lafayette, CA
Year completed: 2018
Link to photos: https://www.dropbox.com/sh/aqxfwk7wdot9jja/AADWuIcsHHE-AGPfq13u5htda?dl=0

reclaimed wood drawers
Benjamin moore super white cabinets
quartz countertops
closet organizer in gray
Smoke Gray tile with white grout
Sub Zero glass front fridge
Microwave with Trim Kit
Image by @Spacecrafting

Источник вдохновения для домашнего уюта: параллельная кухня в стиле неоклассика (современная классика) с кладовкой, врезной мойкой, плоскими фасадами, серыми фасадами, белым фартуком, светлым паркетным полом, бежевым полом и белой столешницей

Traditional Hamptons Style Kitchen featuring Castella Kennedy Brushed Nickel Knob & Cup Pull. Designed & Completed by Alby Turner & Son Kitchens, SA.

Our Longford pantry in the H|M showroom in Felsted is a fresh take on the traditional English version of this vital ancillary room. Pantry, from the latin “panna” meaning bread, was originally a small room dedicated exclusively to the storage of bread and bakery items, however, by the mid-nineteenth century it had become a space for the general storage of dry goods
Photo Credit: Paul Craig
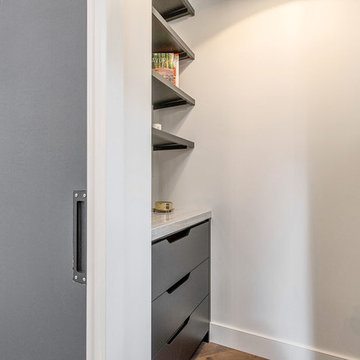
Источник вдохновения для домашнего уюта: п-образная кухня среднего размера в стиле неоклассика (современная классика) с кладовкой, врезной мойкой, открытыми фасадами, черными фасадами, мраморной столешницей, серым фартуком, фартуком из каменной плиты, техникой под мебельный фасад, паркетным полом среднего тона, островом и бежевым полом

River Oaks, 2014 - Remodel and Additions
Стильный дизайн: параллельная кухня в классическом стиле с врезной мойкой, фасадами с утопленной филенкой, черными фасадами, мраморной столешницей, фартуком из мрамора, бежевым полом, кладовкой, серым фартуком и серой столешницей без острова - последний тренд
Стильный дизайн: параллельная кухня в классическом стиле с врезной мойкой, фасадами с утопленной филенкой, черными фасадами, мраморной столешницей, фартуком из мрамора, бежевым полом, кладовкой, серым фартуком и серой столешницей без острова - последний тренд
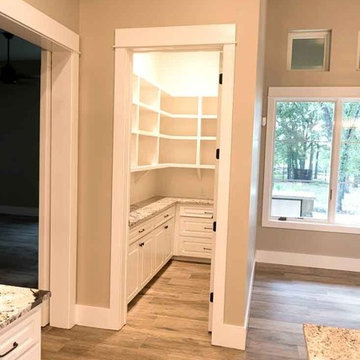
На фото: п-образная кухня среднего размера в стиле кантри с кладовкой, фасадами с выступающей филенкой, белыми фасадами, гранитной столешницей, паркетным полом среднего тона, островом и бежевым полом с

For this traditional kitchen remodel the clients chose Fieldstone cabinets in the Bainbridge door in Cherry wood with Toffee stain. This gave the kitchen a timeless warm look paired with the great new Fusion Max flooring in Chambord. Fusion Max flooring is a great real wood alternative. The flooring has the look and texture of actual wood while providing all the durability of a vinyl floor. This flooring is also more affordable than real wood. It looks fantastic! (Stop in our showroom to see it in person!) The Cambria quartz countertops in Canterbury add a natural stone look with the easy maintenance of quartz. We installed a built in butcher block section to the island countertop to make a great prep station for the cook using the new 36” commercial gas range top. We built a big new walkin pantry and installed plenty of shelving and countertop space for storage.
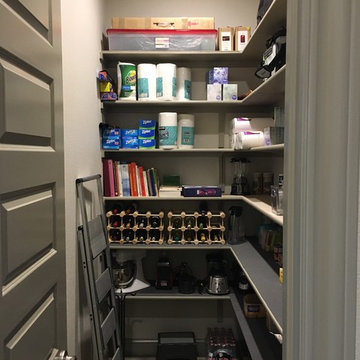
На фото: угловая кухня среднего размера в стиле неоклассика (современная классика) с кладовкой, врезной мойкой, фасадами с утопленной филенкой, белыми фасадами, столешницей из кварцита, белым фартуком, фартуком из плитки кабанчик, техникой из нержавеющей стали, островом и бежевым полом с

Attached Chef Kitchen with Espresso Machine
Идея дизайна: большая параллельная кухня в современном стиле с врезной мойкой, плоскими фасадами, темными деревянными фасадами, гранитной столешницей, серым фартуком, фартуком из каменной плиты, техникой из нержавеющей стали, полом из известняка, островом, бежевым полом, кладовкой и бежевой столешницей
Идея дизайна: большая параллельная кухня в современном стиле с врезной мойкой, плоскими фасадами, темными деревянными фасадами, гранитной столешницей, серым фартуком, фартуком из каменной плиты, техникой из нержавеющей стали, полом из известняка, островом, бежевым полом, кладовкой и бежевой столешницей
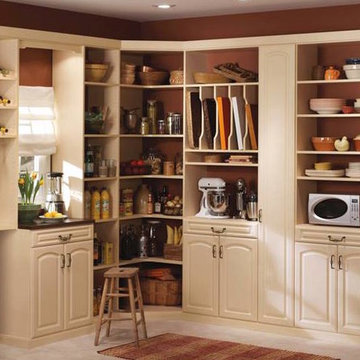
Стильный дизайн: большая кухня в стиле неоклассика (современная классика) с кладовкой, фасадами с выступающей филенкой, белыми фасадами и бежевым полом - последний тренд
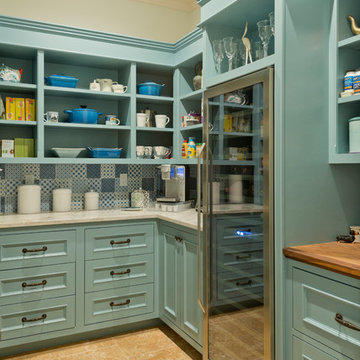
Kitchen Pantry
Идея дизайна: большая угловая кухня в классическом стиле с кладовкой, открытыми фасадами, разноцветным фартуком, техникой из нержавеющей стали, полом из травертина, бежевым полом и бирюзовыми фасадами
Идея дизайна: большая угловая кухня в классическом стиле с кладовкой, открытыми фасадами, разноцветным фартуком, техникой из нержавеющей стали, полом из травертина, бежевым полом и бирюзовыми фасадами

Источник вдохновения для домашнего уюта: большая п-образная кухня в стиле кантри с кладовкой, плоскими фасадами, белыми фасадами, столешницей из ламината, полом из керамогранита и бежевым полом
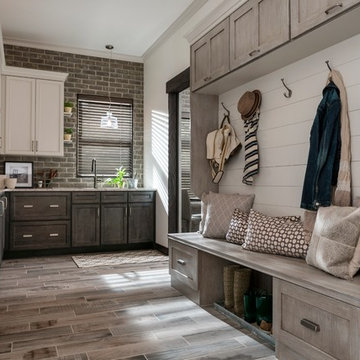
Идея дизайна: угловая кухня среднего размера в стиле рустика с кладовкой, фасадами в стиле шейкер, темными деревянными фасадами, гранитной столешницей, фартуком из кирпича, полом из керамогранита и бежевым полом

На фото: угловая кухня в средиземноморском стиле с кладовкой, открытыми фасадами, белыми фасадами, светлым паркетным полом и бежевым полом без острова с

Beautiful transitional coastal kitchen with hidden pantry. White shaker cabinets, quartz counter tops, glass and stone tile back splash, bronze plumbing fixtures, wood hood, and a shiplap wrapped island accented with stained wood legs.

These days, we design the Butler’s Pantry and Walk In Pantry to do the “heavy lifting” ?? for the kitchen. With undercounter refrigerators, appliance stations, built-in microwaves, these back-kitchen zones are the workhorses ? of the kitchen. And we believe they should be just as gorgeous!
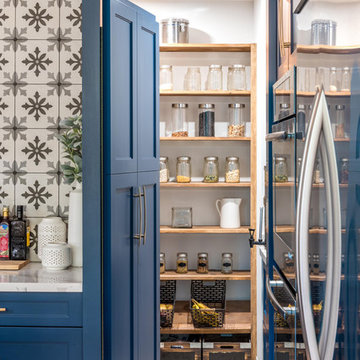
На фото: кухня в стиле неоклассика (современная классика) с кладовкой, синими фасадами, бежевым полом и светлым паркетным полом с
Кухня с кладовкой и бежевым полом – фото дизайна интерьера
2