Кухня с кирпичным полом и полом из керамогранита – фото дизайна интерьера
Сортировать:
Бюджет
Сортировать:Популярное за сегодня
181 - 200 из 127 716 фото
1 из 3
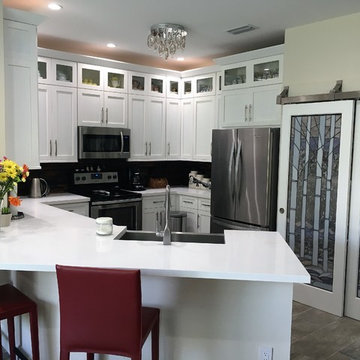
Стильный дизайн: п-образная кухня-гостиная среднего размера в стиле неоклассика (современная классика) с с полувстраиваемой мойкой (с передним бортиком), фасадами в стиле шейкер, белыми фасадами, столешницей из акрилового камня, разноцветным фартуком, фартуком из удлиненной плитки, техникой из нержавеющей стали, полом из керамогранита и полуостровом - последний тренд
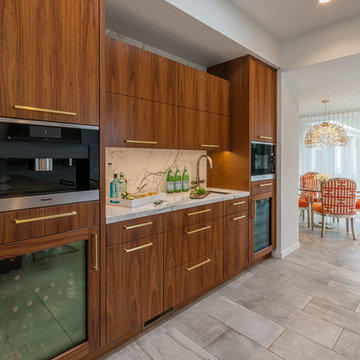
Custom Walnut Kitchen by Inplace Studio
Идея дизайна: большая угловая кухня в стиле ретро с обеденным столом, врезной мойкой, плоскими фасадами, коричневыми фасадами, мраморной столешницей, белым фартуком, фартуком из каменной плиты, техникой под мебельный фасад, полом из керамогранита и островом
Идея дизайна: большая угловая кухня в стиле ретро с обеденным столом, врезной мойкой, плоскими фасадами, коричневыми фасадами, мраморной столешницей, белым фартуком, фартуком из каменной плиты, техникой под мебельный фасад, полом из керамогранита и островом

Our approach to the dining room wall was a key decision for the entire project. The wall was load bearing and the homeowners considered only removing half of it. In the end, keeping the overall open concept design was important to the homeowners, therefore we installed a load bearing beam in the ceiling. The beam was finished with drywall to be cohesive so it looked like it was a part of the original design. Now that the kitchen and dining room were open, paint colors were used to designate the spaces and create visual boundaries. This made each area feel like it’s its own space without using any structures.
The original L-shaped kitchen was cut short because of bay windows that overlooked the backyard patio. These windows were lost in the space and not functional; they were replaced with double French doors leading onto the patio. A brick layer was brought in to patch up the window swap and now it looks like the French doors always existed. New crown molding was installed throughout and painted to match the kitchen cabinets.
This window/door replacement allowed for a large pantry cabinet to be installed next to the refrigerator which was not in the old cabinet configuration. The replaced perimeter cabinets host custom storage solutions, like a mixer stand, spice organization, recycling center and functional corner cabinet with pull out shelving. The perimeter kitchen cabinets are painted with a glaze and the island is a cherry stain with glaze to amplify the raised panel door style.
We tripled the size of the kitchen island to expand countertop space. It seats five people and hosts charging stations for the family’s busy lifestyle. It was important that the cooktop in the island had a built in downdraft system because the homeowners did not want a ventilation hood in the center of the kitchen because it would obscure the open concept design.
The countertops are quartz and feature an under mount granite composite kitchen sink with a low divide center. The kitchen faucet, which features hands free and touch technology, and an instant hot water dispenser were added for convenience because of the homeowners’ busy lifestyle. The backsplash is a favorite, with a teal and red glass mosaic basket weave design. It stands out and holds its own among the expansive kitchen cabinets.
All recessed, under cabinet and decorative lights were installed on dimmer switches to allow the homeowners to adjust the lighting in each space of the project. All exterior and interior door hardware, hinges and knobs were replaced in oil rubbed bronze to match the dark stain throughout the space. The entire first floor remodel project uses 12x24 ceramic tile laid in a herringbone pattern. Since tile is typically cold, the flooring was also heated from below. This will also help with the homeowners’ original heating issues.
When accessorizing the kitchen, we used functional, everyday items the homeowners use like cutting boards, canisters for dry goods and place settings on the island. Ultimately, this project transformed their small, outdated kitchen into an expansive and functional workspace.
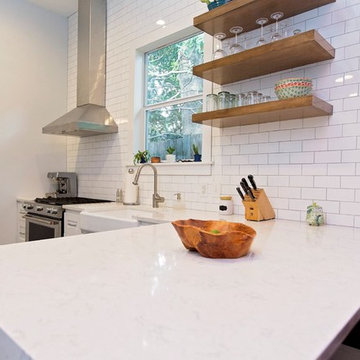
На фото: угловая кухня-гостиная среднего размера в стиле кантри с с полувстраиваемой мойкой (с передним бортиком), фасадами в стиле шейкер, белыми фасадами, столешницей из кварцита, белым фартуком, фартуком из плитки кабанчик, техникой из нержавеющей стали, полом из керамогранита и полуостровом
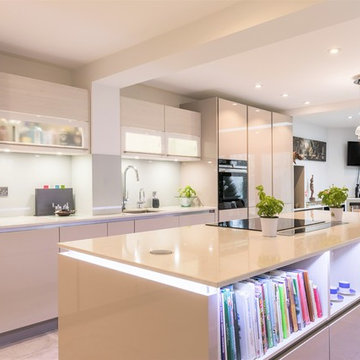
High gloss Cashmere kitchen island extension.
Идея дизайна: огромная прямая, отдельная кухня в стиле модернизм с одинарной мойкой, стеклянными фасадами, бежевыми фасадами, столешницей из кварцита, белым фартуком, фартуком из стекла, черной техникой, полом из керамогранита и островом
Идея дизайна: огромная прямая, отдельная кухня в стиле модернизм с одинарной мойкой, стеклянными фасадами, бежевыми фасадами, столешницей из кварцита, белым фартуком, фартуком из стекла, черной техникой, полом из керамогранита и островом
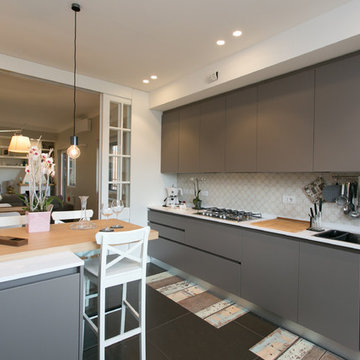
andrea annessi mecci
Пример оригинального дизайна: кухня в современном стиле с обеденным столом, темными деревянными фасадами, мраморной столешницей, техникой из нержавеющей стали, полом из керамогранита и полуостровом
Пример оригинального дизайна: кухня в современном стиле с обеденным столом, темными деревянными фасадами, мраморной столешницей, техникой из нержавеющей стали, полом из керамогранита и полуостровом
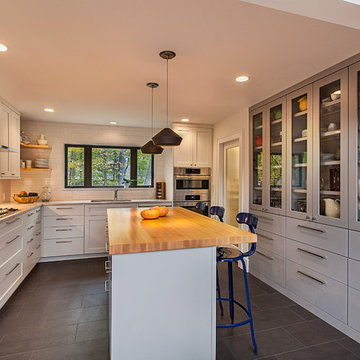
Kitchen with butcher-block island and pantry, photograph by Jeff Garland
Пример оригинального дизайна: серо-белая кухня в стиле неоклассика (современная классика) с врезной мойкой, серыми фасадами, белым фартуком, фартуком из плитки кабанчик, техникой из нержавеющей стали, полом из керамогранита, островом, стеклянными фасадами и деревянной столешницей
Пример оригинального дизайна: серо-белая кухня в стиле неоклассика (современная классика) с врезной мойкой, серыми фасадами, белым фартуком, фартуком из плитки кабанчик, техникой из нержавеющей стали, полом из керамогранита, островом, стеклянными фасадами и деревянной столешницей
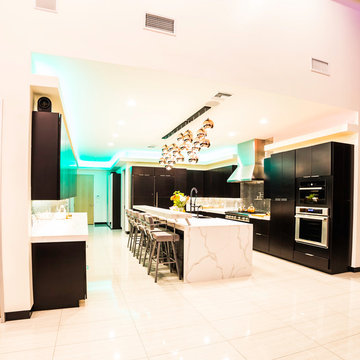
Свежая идея для дизайна: большая п-образная кухня в стиле модернизм с обеденным столом, с полувстраиваемой мойкой (с передним бортиком), плоскими фасадами, темными деревянными фасадами, мраморной столешницей, бежевым фартуком, фартуком из каменной плиты, техникой из нержавеющей стали, полом из керамогранита, островом и бежевым полом - отличное фото интерьера

Идея дизайна: огромная угловая кухня в стиле неоклассика (современная классика) с обеденным столом, с полувстраиваемой мойкой (с передним бортиком), фасадами в стиле шейкер, серыми фасадами, столешницей из кварцевого агломерата, белым фартуком, зеркальным фартуком, техникой из нержавеющей стали, полом из керамогранита и островом

Keith Gegg
Идея дизайна: большая п-образная кухня в стиле кантри с обеденным столом, врезной мойкой, фасадами с утопленной филенкой, фасадами цвета дерева среднего тона, столешницей из кварцевого агломерата, коричневым фартуком, фартуком из керамогранитной плитки, техникой под мебельный фасад, полом из керамогранита и островом
Идея дизайна: большая п-образная кухня в стиле кантри с обеденным столом, врезной мойкой, фасадами с утопленной филенкой, фасадами цвета дерева среднего тона, столешницей из кварцевого агломерата, коричневым фартуком, фартуком из керамогранитной плитки, техникой под мебельный фасад, полом из керамогранита и островом

Пример оригинального дизайна: большая угловая кухня в стиле рустика с открытыми фасадами, гранитной столешницей, бежевым фартуком, фартуком из каменной плитки, полом из керамогранита, островом и фасадами цвета дерева среднего тона
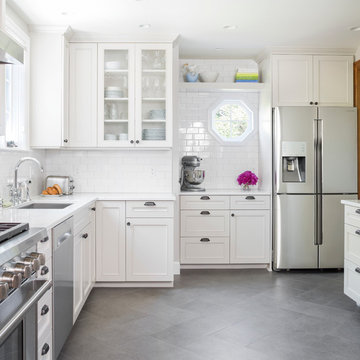
Cindy Apple Photography with Model Remodel
На фото: угловая кухня среднего размера в классическом стиле с врезной мойкой, белыми фасадами, столешницей из кварцевого агломерата, белым фартуком, фартуком из плитки кабанчик, техникой из нержавеющей стали, полом из керамогранита и фасадами с декоративным кантом
На фото: угловая кухня среднего размера в классическом стиле с врезной мойкой, белыми фасадами, столешницей из кварцевого агломерата, белым фартуком, фартуком из плитки кабанчик, техникой из нержавеющей стали, полом из керамогранита и фасадами с декоративным кантом
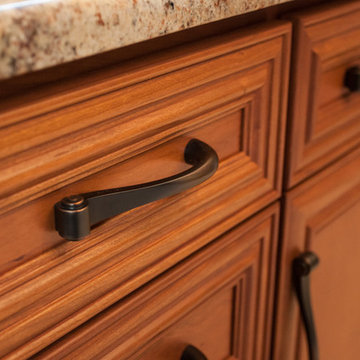
The cabinets we used in this warm and welcoming kitchen are our DeWils Millsboro Cherry line in Cinnamon. They paired beautifully with cream Granite counter tops in Bordeaux. A beautiful back splash with slate accents enhances the kitchen with special border detail at the stove. We also added under cabinet lights, above cabinet lighting, and replaced the window over sink completing this gorgeous kitchen.
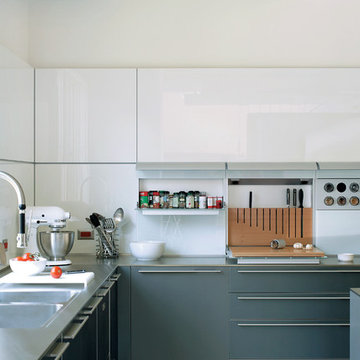
Идея дизайна: большая п-образная, серо-белая кухня в современном стиле с двойной мойкой, столешницей из нержавеющей стали, белым фартуком, островом, обеденным столом, плоскими фасадами, фартуком из стекла, техникой из нержавеющей стали, полом из керамогранита и серыми фасадами

Open galley kitchen that is perfect for entertaining. Co-ordinating layered light fixtures all have crystal aspects. The stone/glass mosaic tile backsplash gives the space a little glitter above and below the cabinets. Porcelain tile floor is elegant and rugged. The custom, three panel closet door adds reflected light and the feeling of more space. Photos by Shelly Harrison
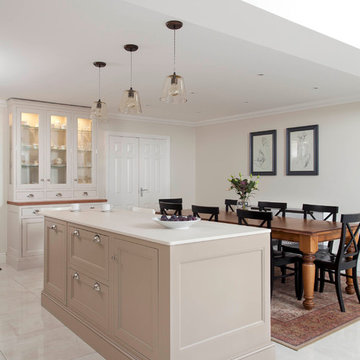
A beautilful hand crafted inframe kitchen from our Classic Collection. The doors and frames are made from solid Ash and hand painted in Salter Stone (Colortrend) and London Stone (Farrow & Ball). The cabinetry has been design and manufactured bespoke by us, allowing it run the full height of the ceiling. Additional storage is provided by the bespoke New York syle dresser. A Quooker Fusion tap provides boiling water, while a wine cooler has been incorporated in the island. Polished chrome cup handles and knobs finish the luxury feel. Photography Infinity media
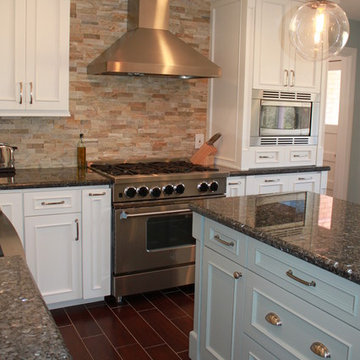
Custom Cabinetry Design: Jana Valdez,
General Contractor: Renovus Construction,
Tile & Countertop Selections: By Homeowner
Пример оригинального дизайна: отдельная, п-образная кухня среднего размера в стиле неоклассика (современная классика) с с полувстраиваемой мойкой (с передним бортиком), фасадами с утопленной филенкой, белыми фасадами, гранитной столешницей, разноцветным фартуком, фартуком из удлиненной плитки, техникой из нержавеющей стали, полом из керамогранита, островом, коричневым полом и черной столешницей
Пример оригинального дизайна: отдельная, п-образная кухня среднего размера в стиле неоклассика (современная классика) с с полувстраиваемой мойкой (с передним бортиком), фасадами с утопленной филенкой, белыми фасадами, гранитной столешницей, разноцветным фартуком, фартуком из удлиненной плитки, техникой из нержавеющей стали, полом из керамогранита, островом, коричневым полом и черной столешницей
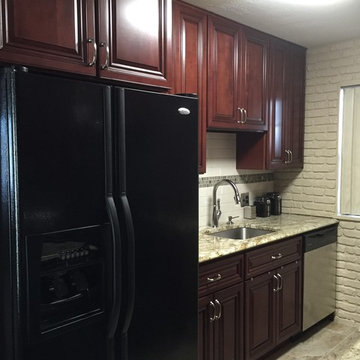
На фото: маленькая отдельная, параллельная кухня в классическом стиле с одинарной мойкой, фасадами с выступающей филенкой, темными деревянными фасадами, гранитной столешницей, разноцветным фартуком, фартуком из керамической плитки, черной техникой и полом из керамогранита без острова для на участке и в саду с
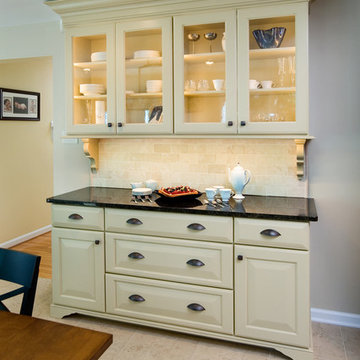
To create the large, open kitchen layout our clients desired, we had to move the kitchen into the area formerly occupied by the dining room. This meant that we needed to provide a space for dining in the renovation.
The space not only had to provide an area for seating a large group, it also had to have a buffet for dish storage and buffet service. The solution for this space could not be found in a cabinet line or furniture store. To meet the needs of the client, we needed to custom build this furniture piece.
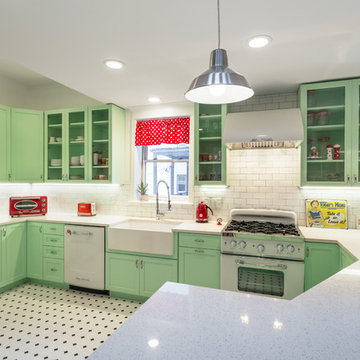
A retro 1950’s kitchen featuring green custom colored cabinets with glass door mounts, under cabinet lighting, pullout drawers, and Lazy Susans. To contrast with the green we added in red window treatments, a toaster oven, and other small red polka dot accessories. A few final touches we made include a retro fridge, retro oven, retro dishwasher, an apron sink, light quartz countertops, a white subway tile backsplash, and retro tile flooring.
Home located in Humboldt Park Chicago. Designed by Chi Renovation & Design who also serve the Chicagoland area and it's surrounding suburbs, with an emphasis on the North Side and North Shore. You'll find their work from the Loop through Lincoln Park, Skokie, Evanston, Wilmette, and all of the way up to Lake Forest.
For more about Chi Renovation & Design, click here: https://www.chirenovation.com/
To learn more about this project, click here: https://www.chirenovation.com/portfolio/1950s-retro-humboldt-park-kitchen/
Кухня с кирпичным полом и полом из керамогранита – фото дизайна интерьера
10