Кухня с кирпичным полом – фото дизайна интерьера класса люкс
Сортировать:
Бюджет
Сортировать:Популярное за сегодня
81 - 100 из 189 фото
1 из 3
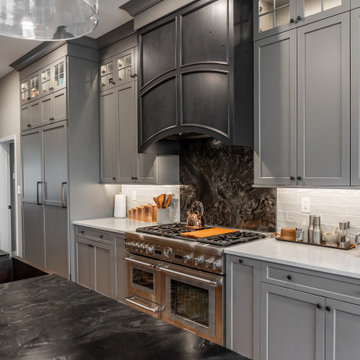
Источник вдохновения для домашнего уюта: большая параллельная кухня в стиле лофт с обеденным столом, с полувстраиваемой мойкой (с передним бортиком), фасадами в стиле шейкер, серыми фасадами, гранитной столешницей, фартуком из гранита, техникой под мебельный фасад, кирпичным полом, островом и черной столешницей
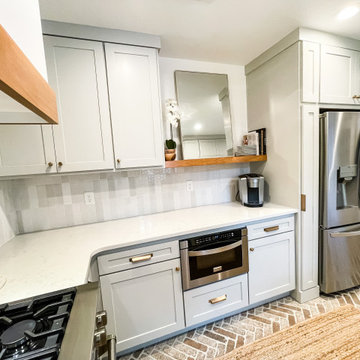
Идея дизайна: маленькая п-образная кухня в стиле модернизм с врезной мойкой, фасадами в стиле шейкер, синими фасадами, мраморной столешницей, разноцветным фартуком, фартуком из плитки кабанчик, цветной техникой, кирпичным полом, разноцветным полом и белой столешницей без острова для на участке и в саду
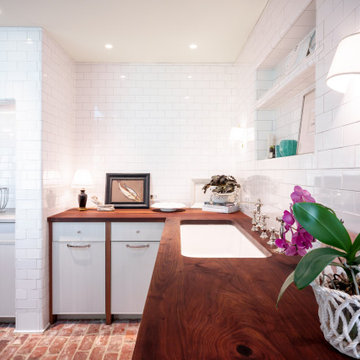
Идея дизайна: отдельная, угловая кухня среднего размера в стиле модернизм с белым фартуком, фартуком из плитки кабанчик, кирпичным полом и островом

Every remodel comes with its new challenges and solutions. Our client built this home over 40 years ago and every inch of the home has some sentimental value. They had outgrown the original kitchen. It was too small, lacked counter space and storage, and desperately needed an updated look. The homeowners wanted to open up and enlarge the kitchen and let the light in to create a brighter and bigger space. Consider it done! We put in an expansive 14 ft. multifunctional island with a dining nook. We added on a large, walk-in pantry space that flows seamlessly from the kitchen. All appliances are new, built-in, and some cladded to match the custom glazed cabinetry. We even installed an automated attic door in the new Utility Room that operates with a remote. New windows were installed in the addition to let the natural light in and provide views to their gorgeous property.
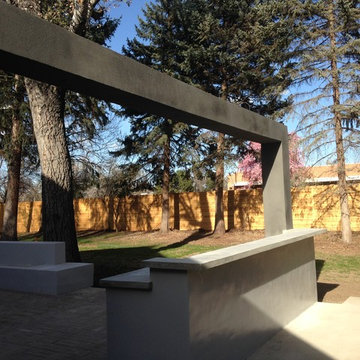
Developing outdoor kitchen, 2.5 ton concrete/hand rubbed arch between two concrete piers, with concrete counter tops. A.T. Sipes
На фото: большая прямая кухня в стиле модернизм с обеденным столом, плоскими фасадами, фасадами из нержавеющей стали, столешницей из бетона, серым фартуком, фартуком из каменной плитки, техникой из нержавеющей стали, кирпичным полом и разноцветным полом без острова
На фото: большая прямая кухня в стиле модернизм с обеденным столом, плоскими фасадами, фасадами из нержавеющей стали, столешницей из бетона, серым фартуком, фартуком из каменной плитки, техникой из нержавеющей стали, кирпичным полом и разноцветным полом без острова
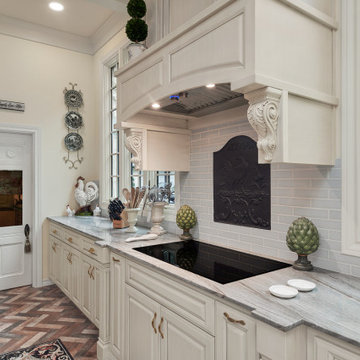
Every remodel comes with its new challenges and solutions. Our client built this home over 40 years ago and every inch of the home has some sentimental value. They had outgrown the original kitchen. It was too small, lacked counter space and storage, and desperately needed an updated look. The homeowners wanted to open up and enlarge the kitchen and let the light in to create a brighter and bigger space. Consider it done! We put in an expansive 14 ft. multifunctional island with a dining nook. We added on a large, walk-in pantry space that flows seamlessly from the kitchen. All appliances are new, built-in, and some cladded to match the custom glazed cabinetry. We even installed an automated attic door in the new Utility Room that operates with a remote. New windows were installed in the addition to let the natural light in and provide views to their gorgeous property.
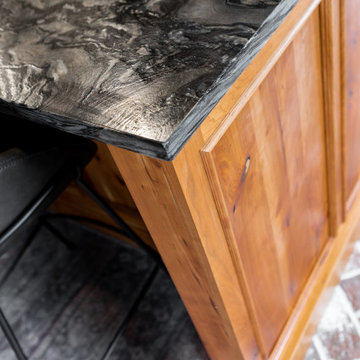
На фото: большая параллельная кухня в стиле лофт с обеденным столом, с полувстраиваемой мойкой (с передним бортиком), фасадами в стиле шейкер, серыми фасадами, гранитной столешницей, фартуком из гранита, техникой под мебельный фасад, кирпичным полом, островом и черной столешницей
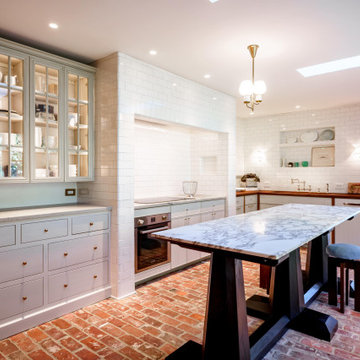
Свежая идея для дизайна: отдельная, угловая кухня среднего размера в стиле модернизм с белым фартуком, фартуком из плитки кабанчик, кирпичным полом и островом - отличное фото интерьера
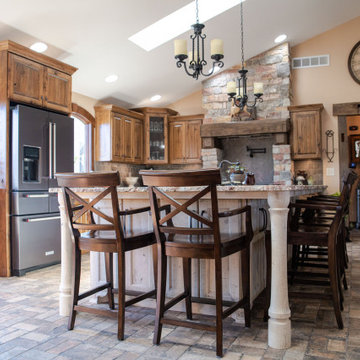
A custom kitchen in Rustic Hickory with a Distressed Painted Alder Island. Rich wood tones pair nicely with the lovely view of the woods and creek out the kitchen windows. The island draws your attention without distracting from the overall beauty of the home and setting.
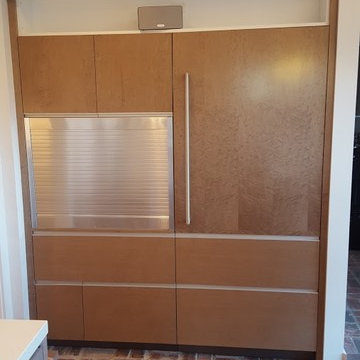
Photo Credits: Tiernan Creamer
На фото: большая кухня в современном стиле с обеденным столом, плоскими фасадами, бежевыми фасадами, техникой под мебельный фасад, кирпичным полом и островом
На фото: большая кухня в современном стиле с обеденным столом, плоскими фасадами, бежевыми фасадами, техникой под мебельный фасад, кирпичным полом и островом
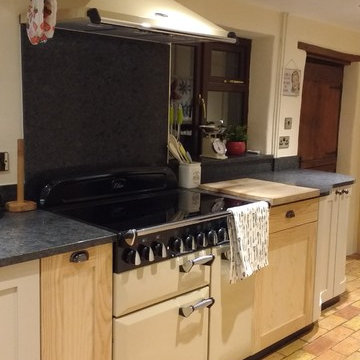
Olga Jas
На фото: маленькая угловая кухня в стиле фьюжн с обеденным столом, с полувстраиваемой мойкой (с передним бортиком), фасадами в стиле шейкер, гранитной столешницей, черным фартуком, фартуком из каменной плиты, цветной техникой и кирпичным полом без острова для на участке и в саду с
На фото: маленькая угловая кухня в стиле фьюжн с обеденным столом, с полувстраиваемой мойкой (с передним бортиком), фасадами в стиле шейкер, гранитной столешницей, черным фартуком, фартуком из каменной плиты, цветной техникой и кирпичным полом без острова для на участке и в саду с
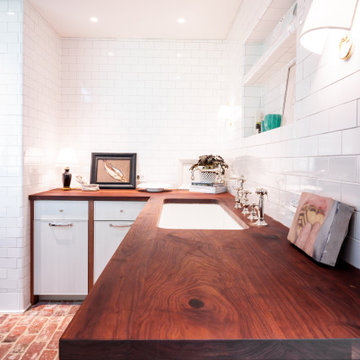
На фото: отдельная, угловая кухня среднего размера в стиле модернизм с белым фартуком, фартуком из плитки кабанчик, кирпичным полом и островом

Every remodel comes with its new challenges and solutions. Our client built this home over 40 years ago and every inch of the home has some sentimental value. They had outgrown the original kitchen. It was too small, lacked counter space and storage, and desperately needed an updated look. The homeowners wanted to open up and enlarge the kitchen and let the light in to create a brighter and bigger space. Consider it done! We put in an expansive 14 ft. multifunctional island with a dining nook. We added on a large, walk-in pantry space that flows seamlessly from the kitchen. All appliances are new, built-in, and some cladded to match the custom glazed cabinetry. We even installed an automated attic door in the new Utility Room that operates with a remote. New windows were installed in the addition to let the natural light in and provide views to their gorgeous property.
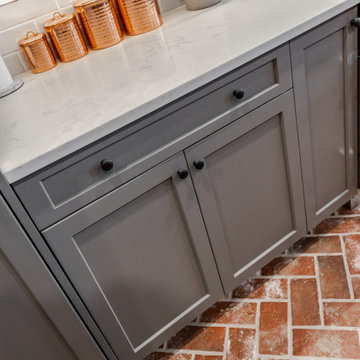
Идея дизайна: большая параллельная кухня в стиле лофт с обеденным столом, с полувстраиваемой мойкой (с передним бортиком), фасадами в стиле шейкер, серыми фасадами, гранитной столешницей, фартуком из гранита, техникой под мебельный фасад, кирпичным полом, островом и черной столешницей
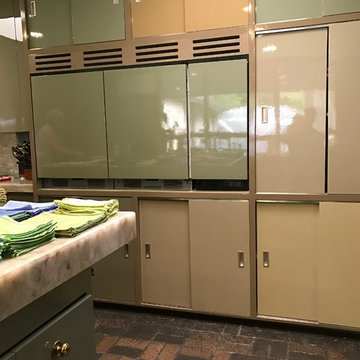
This early Dave Wilcox House deserved respect when it came time to remodel the kitchen. All new cabinetry was either matching flat front, or matching sliding panels. Storage was increased and the homeowner had s very good eye towards color and wanted to mix midtones which absolutely worked, to respect the original design.
All Photographs: Jonn Spradlin
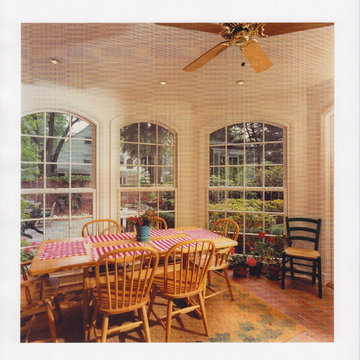
HARITAN photography
The breakfast conservatory features a painted beaded wood ceiling, double hung windows, and brick floor.
The expansive windows open views to the formal brick walled patio and gardens.
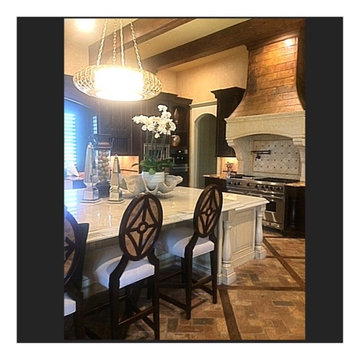
На фото: огромная угловая кухня-гостиная в стиле фьюжн с врезной мойкой, фасадами с выступающей филенкой, темными деревянными фасадами, мраморной столешницей, серым фартуком, фартуком из каменной плитки, техникой под мебельный фасад, кирпичным полом, островом и красным полом
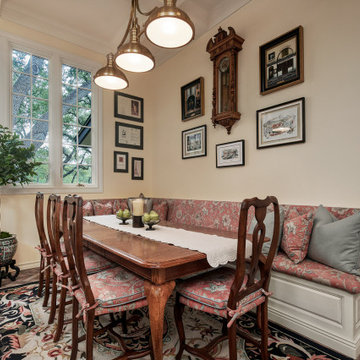
Every remodel comes with its new challenges and solutions. Our client built this home over 40 years ago and every inch of the home has some sentimental value. They had outgrown the original kitchen. It was too small, lacked counter space and storage, and desperately needed an updated look. The homeowners wanted to open up and enlarge the kitchen and let the light in to create a brighter and bigger space. Consider it done! We put in an expansive 14 ft. multifunctional island with a dining nook. We added on a large, walk-in pantry space that flows seamlessly from the kitchen. All appliances are new, built-in, and some cladded to match the custom glazed cabinetry. We even installed an automated attic door in the new Utility Room that operates with a remote. New windows were installed in the addition to let the natural light in and provide views to their gorgeous property.
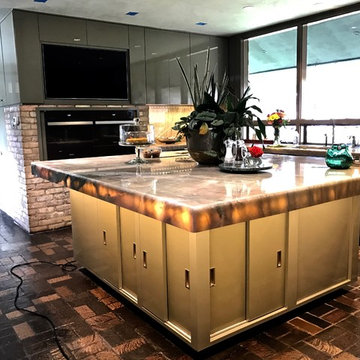
This early Dave Wilcox House deserved respect when it came time to remodel the kitchen. All new cabinetry was either matching flat front, or matching sliding panels. Storage was increased and the homeowner had s very good eye towards color and wanted to mix midtowns, which absolutely worked..
All Photographs: Jonn Spradlin
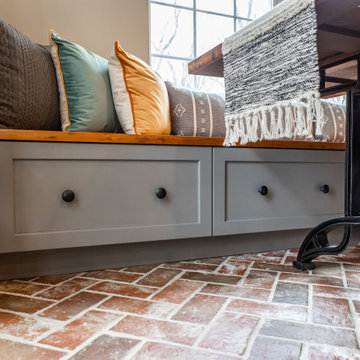
Идея дизайна: большая параллельная кухня в стиле лофт с обеденным столом, с полувстраиваемой мойкой (с передним бортиком), фасадами в стиле шейкер, серыми фасадами, гранитной столешницей, фартуком из гранита, техникой под мебельный фасад, кирпичным полом, островом и черной столешницей
Кухня с кирпичным полом – фото дизайна интерьера класса люкс
5