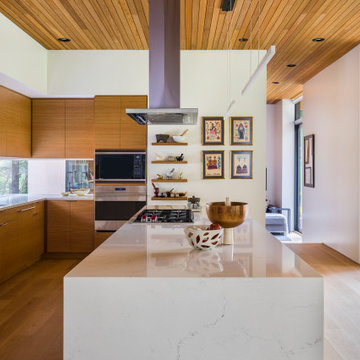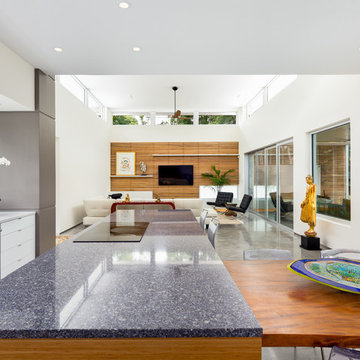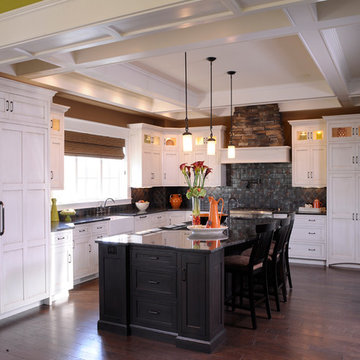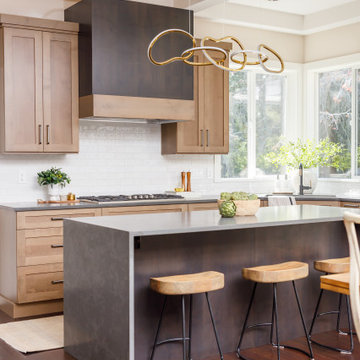Кухня с кессонным потолком и деревянным потолком – фото дизайна интерьера
Сортировать:
Бюджет
Сортировать:Популярное за сегодня
81 - 100 из 11 582 фото
1 из 3

Photos by Tina Witherspoon.
Стильный дизайн: большая п-образная кухня-гостиная в стиле ретро с врезной мойкой, плоскими фасадами, темными деревянными фасадами, столешницей из кварцевого агломерата, синим фартуком, фартуком из керамической плитки, техникой из нержавеющей стали, светлым паркетным полом, островом, белой столешницей и деревянным потолком - последний тренд
Стильный дизайн: большая п-образная кухня-гостиная в стиле ретро с врезной мойкой, плоскими фасадами, темными деревянными фасадами, столешницей из кварцевого агломерата, синим фартуком, фартуком из керамической плитки, техникой из нержавеющей стали, светлым паркетным полом, островом, белой столешницей и деревянным потолком - последний тренд

Источник вдохновения для домашнего уюта: угловая кухня-гостиная среднего размера в стиле ретро с врезной мойкой, плоскими фасадами, фасадами цвета дерева среднего тона, деревянной столешницей, белым фартуком, фартуком из плитки кабанчик, черной техникой, бетонным полом, островом, серым полом, коричневой столешницей и деревянным потолком

With adjacent neighbors within a fairly dense section of Paradise Valley, Arizona, C.P. Drewett sought to provide a tranquil retreat for a new-to-the-Valley surgeon and his family who were seeking the modernism they loved though had never lived in. With a goal of consuming all possible site lines and views while maintaining autonomy, a portion of the house — including the entry, office, and master bedroom wing — is subterranean. This subterranean nature of the home provides interior grandeur for guests but offers a welcoming and humble approach, fully satisfying the clients requests.
While the lot has an east-west orientation, the home was designed to capture mainly north and south light which is more desirable and soothing. The architecture’s interior loftiness is created with overlapping, undulating planes of plaster, glass, and steel. The woven nature of horizontal planes throughout the living spaces provides an uplifting sense, inviting a symphony of light to enter the space. The more voluminous public spaces are comprised of stone-clad massing elements which convert into a desert pavilion embracing the outdoor spaces. Every room opens to exterior spaces providing a dramatic embrace of home to natural environment.
Grand Award winner for Best Interior Design of a Custom Home
The material palette began with a rich, tonal, large-format Quartzite stone cladding. The stone’s tones gaveforth the rest of the material palette including a champagne-colored metal fascia, a tonal stucco system, and ceilings clad with hemlock, a tight-grained but softer wood that was tonally perfect with the rest of the materials. The interior case goods and wood-wrapped openings further contribute to the tonal harmony of architecture and materials.
Grand Award Winner for Best Indoor Outdoor Lifestyle for a Home This award-winning project was recognized at the 2020 Gold Nugget Awards with two Grand Awards, one for Best Indoor/Outdoor Lifestyle for a Home, and another for Best Interior Design of a One of a Kind or Custom Home.
At the 2020 Design Excellence Awards and Gala presented by ASID AZ North, Ownby Design received five awards for Tonal Harmony. The project was recognized for 1st place – Bathroom; 3rd place – Furniture; 1st place – Kitchen; 1st place – Outdoor Living; and 2nd place – Residence over 6,000 square ft. Congratulations to Claire Ownby, Kalysha Manzo, and the entire Ownby Design team.
Tonal Harmony was also featured on the cover of the July/August 2020 issue of Luxe Interiors + Design and received a 14-page editorial feature entitled “A Place in the Sun” within the magazine.

Mom's old home is transformed for the next generation to gather and entertain.
На фото: большая угловая кухня в классическом стиле с обеденным столом, с полувстраиваемой мойкой (с передним бортиком), фасадами с утопленной филенкой, белыми фасадами, столешницей из кварцевого агломерата, белым фартуком, фартуком из керамической плитки, техникой под мебельный фасад, полом из керамической плитки, островом, коричневым полом, белой столешницей и деревянным потолком
На фото: большая угловая кухня в классическом стиле с обеденным столом, с полувстраиваемой мойкой (с передним бортиком), фасадами с утопленной филенкой, белыми фасадами, столешницей из кварцевого агломерата, белым фартуком, фартуком из керамической плитки, техникой под мебельный фасад, полом из керамической плитки, островом, коричневым полом, белой столешницей и деревянным потолком

Свежая идея для дизайна: угловая кухня-гостиная в современном стиле с врезной мойкой, плоскими фасадами, светлыми деревянными фасадами, столешницей из кварцевого агломерата, техникой из нержавеющей стали, светлым паркетным полом, островом, белой столешницей и деревянным потолком - отличное фото интерьера

На фото: большая кухня в классическом стиле с с полувстраиваемой мойкой (с передним бортиком), фасадами с выступающей филенкой, белыми фасадами, столешницей из кварцита, белым фартуком, фартуком из каменной плиты, техникой из нержавеющей стали, полом из керамической плитки, островом, белым полом, белой столешницей и кессонным потолком

Inspiration images for our Lake Chelan South Shore kitchen and great room remodel
Идея дизайна: большая угловая кухня-гостиная в стиле неоклассика (современная классика) с серыми фасадами, столешницей из кварцита, светлым паркетным полом, островом, с полувстраиваемой мойкой (с передним бортиком), фасадами с утопленной филенкой, техникой из нержавеющей стали, бежевым полом, черной столешницей, балками на потолке, сводчатым потолком и деревянным потолком
Идея дизайна: большая угловая кухня-гостиная в стиле неоклассика (современная классика) с серыми фасадами, столешницей из кварцита, светлым паркетным полом, островом, с полувстраиваемой мойкой (с передним бортиком), фасадами с утопленной филенкой, техникой из нержавеющей стали, бежевым полом, черной столешницей, балками на потолке, сводчатым потолком и деревянным потолком

We love this space!
The client wanted to open up two rooms into one by taking out the dividing wall. This really opened up the space and created a real social space for the whole family.
The are lots f nice features within this design, the L shape island works perfectly in the space. The patterned floor and exposed brick work really give this design character.
Silestone Quartz Marble finish worktops, Sheraton Savoy Shaker handles-less kitchen.
Build work completed by NDW Build
Photos by Murat Ozkasim

Пример оригинального дизайна: параллельная кухня среднего размера в стиле неоклассика (современная классика) с обеденным столом, врезной мойкой, фасадами с выступающей филенкой, бежевыми фасадами, светлым паркетным полом, островом, бежевым полом, серой столешницей и кессонным потолком

Modern, open concept kitchen on a horse farm
На фото: угловая кухня-гостиная в стиле кантри с двумя и более островами, врезной мойкой, фасадами в стиле шейкер, зелеными фасадами, паркетным полом среднего тона, коричневым полом, серой столешницей, балками на потолке, сводчатым потолком и деревянным потолком с
На фото: угловая кухня-гостиная в стиле кантри с двумя и более островами, врезной мойкой, фасадами в стиле шейкер, зелеными фасадами, паркетным полом среднего тона, коричневым полом, серой столешницей, балками на потолке, сводчатым потолком и деревянным потолком с

Taking a French inspired approach towards the design, the incorporation of hand carved details throughout the space was a major focus. Stained in a light patina tone, these details are highlighted even more by the entry of natural light. Underscoring the true craftsmanship of our artisans in each piece and element of the kitchen space. From the superior crown to the lower molding details, the quality and attention to detail is second to none.
For more projects visit our website wlkitchenandhome.com
.
.
.
#kitchendesigner #mansionkitchen #luxurykitchens #classickitchen #traditionalkitchen #frenchkitchen #kitchenhood #kitchenisland #elegantkitchen #dreamkitchen #woodworker #woodcarving #kitchendecoration #luxuryhome #kitchensofinstagram #diningroom #pantry #ovencabinet #kitchencabinets #cofferedceilings #newjerseykitchens #nyckitchens #carpentry #opulentkitchens #victoriankitchen #newjerseyarchitect #nyarchitect #millionairekitchen #homeinteriorsdesigner

Kitchen
Свежая идея для дизайна: большая угловая кухня в современном стиле с островом, с полувстраиваемой мойкой (с передним бортиком), плоскими фасадами, фасадами цвета дерева среднего тона, серым фартуком, техникой из нержавеющей стали, светлым паркетным полом, бежевым полом и деревянным потолком - отличное фото интерьера
Свежая идея для дизайна: большая угловая кухня в современном стиле с островом, с полувстраиваемой мойкой (с передним бортиком), плоскими фасадами, фасадами цвета дерева среднего тона, серым фартуком, техникой из нержавеющей стали, светлым паркетным полом, бежевым полом и деревянным потолком - отличное фото интерьера

White Poggen Pohl cabinetry and Miele Appliances
На фото: угловая кухня среднего размера в стиле ретро с обеденным столом, врезной мойкой, плоскими фасадами, белыми фасадами, белым фартуком, техникой под мебельный фасад, паркетным полом среднего тона, островом, коричневым полом, белой столешницей, деревянным потолком, столешницей из кварцевого агломерата и фартуком из керамической плитки с
На фото: угловая кухня среднего размера в стиле ретро с обеденным столом, врезной мойкой, плоскими фасадами, белыми фасадами, белым фартуком, техникой под мебельный фасад, паркетным полом среднего тона, островом, коричневым полом, белой столешницей, деревянным потолком, столешницей из кварцевого агломерата и фартуком из керамической плитки с

A combination of whire painted, rasised panel door with cornsik distressed accents. Beautiful large wood hood and a ton of storage accesories throughout. Amazing coffered ceiling with beadboard.

Ryan Gamma Photography
На фото: большая угловая кухня-гостиная в современном стиле с бетонным полом, накладной мойкой, плоскими фасадами, белыми фасадами, техникой из нержавеющей стали, островом, столешницей из кварцевого агломерата, фартуком из стекла, серым полом, синей столешницей и кессонным потолком
На фото: большая угловая кухня-гостиная в современном стиле с бетонным полом, накладной мойкой, плоскими фасадами, белыми фасадами, техникой из нержавеющей стали, островом, столешницей из кварцевого агломерата, фартуком из стекла, серым полом, синей столешницей и кессонным потолком

Идея дизайна: угловая кухня в классическом стиле с белыми фасадами, черным фартуком, обеденным столом, фасадами в стиле шейкер, техникой из нержавеющей стали, темным паркетным полом, островом, черной столешницей, кессонным потолком и с полувстраиваемой мойкой (с передним бортиком)

Beautiful clean, simple, white kitchen cabinets. Love the accent of the black pendant lights, and swing out barstools that are always in place!
На фото: параллельная кухня среднего размера в стиле кантри с обеденным столом, врезной мойкой, фасадами в стиле шейкер, белыми фасадами, гранитной столешницей, серым фартуком, фартуком из кирпича, черной техникой, полом из винила, островом, коричневым полом, серой столешницей и кессонным потолком с
На фото: параллельная кухня среднего размера в стиле кантри с обеденным столом, врезной мойкой, фасадами в стиле шейкер, белыми фасадами, гранитной столешницей, серым фартуком, фартуком из кирпича, черной техникой, полом из винила, островом, коричневым полом, серой столешницей и кессонным потолком с

THE SETUP
Once these empty nest homeowners decided to stay put, they knew a new kitchen was in order. Passionate about cooking, entertaining, and hosting holiday gatherings, they found their existing kitchen inadequate. The space, with its traditional style and outdated layout, was far from ideal. They longed for an elegant, timeless kitchen that was not only show-stopping but also functional, seamlessly catering to both their daily routines and special occasions with friends and family. Another key factor was its future appeal to potential buyers, as they’re ready to enjoy their new kitchen while also considering downsizing in the future.
Design Objectives:
Create a more streamlined, open space
Eliminate traditional elements
Improve flow for entertaining and everyday use
Omit dated posts and soffits
Include storage for small appliances to keep counters clutter-free
Address mail organization and phone charging concerns
THE REMODEL
Design Challenges:
Compensate for lost storage from omitted wall cabinets
Revise floorplan to feature a single, spacious island
Enhance island seating proximity for a more engaging atmosphere
Address awkward space above existing built-ins
Improve natural light blocked by wall cabinet near the window
Create a highly functional space tailored for entertaining
Design Solutions:
Tall cabinetry and pull-outs maximize storage efficiency
A generous single island promotes seamless flow and ample prep space
Strategic island seating arrangement fosters easy conversation
New built-ins fill arched openings, ensuring a custom, clutter-free look
Replace wall cabinet with lighted open shelves for an airy feel
Galley Dresser and Workstation offer impeccable organization and versatility, creating the perfect setup for entertaining with everything easily accessible.
THE RENEWED SPACE
The new kitchen exceeded every expectation, thrilling the clients with its revitalized, expansive design and thoughtful functionality. The transformation brought to life an open space adorned with marble accents, a state-of-the-art steam oven, and the seamless integration of the Galley Dresser, crafting a kitchen not just to be used, but to be cherished. This is more than a culinary space; it’s a new heart of their home, ready to host countless memories and culinary adventures.

На фото: угловая кухня в стиле неоклассика (современная классика) с фасадами в стиле шейкер, светлыми деревянными фасадами, белым фартуком, фартуком из плитки кабанчик, темным паркетным полом, островом, коричневым полом, серой столешницей и кессонным потолком

Источник вдохновения для домашнего уюта: огромная п-образная кухня в классическом стиле с обеденным столом, одинарной мойкой, фасадами в стиле шейкер, белыми фасадами, столешницей из кварцевого агломерата, фартуком цвета металлик, зеркальным фартуком, техникой из нержавеющей стали, паркетным полом среднего тона, островом, белой столешницей и кессонным потолком
Кухня с кессонным потолком и деревянным потолком – фото дизайна интерьера
5