Кухня с искусственно-состаренными фасадами и фартуком цвета металлик – фото дизайна интерьера
Сортировать:
Бюджет
Сортировать:Популярное за сегодня
161 - 180 из 226 фото
1 из 3
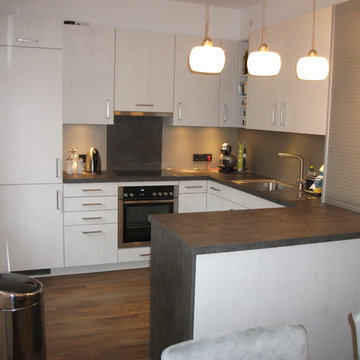
U-Küche mit Insel. Fronten im Shabby-Chic, Arbeitsplatte Beton-Optik, Nischenrückwand mattes Glas.
На фото: п-образная кухня-гостиная в стиле шебби-шик с накладной мойкой, плоскими фасадами, искусственно-состаренными фасадами, деревянной столешницей, фартуком цвета металлик, фартуком из стекла, черной техникой, полом из винила, островом и коричневым полом
На фото: п-образная кухня-гостиная в стиле шебби-шик с накладной мойкой, плоскими фасадами, искусственно-состаренными фасадами, деревянной столешницей, фартуком цвета металлик, фартуком из стекла, черной техникой, полом из винила, островом и коричневым полом

This Boulder, Colorado remodel by fuentesdesign demonstrates the possibility of renewal in American suburbs, and Passive House design principles. Once an inefficient single story 1,000 square-foot ranch house with a forced air furnace, has been transformed into a two-story, solar powered 2500 square-foot three bedroom home ready for the next generation.
The new design for the home is modern with a sustainable theme, incorporating a palette of natural materials including; reclaimed wood finishes, FSC-certified pine Zola windows and doors, and natural earth and lime plasters that soften the interior and crisp contemporary exterior with a flavor of the west. A Ninety-percent efficient energy recovery fresh air ventilation system provides constant filtered fresh air to every room. The existing interior brick was removed and replaced with insulation. The remaining heating and cooling loads are easily met with the highest degree of comfort via a mini-split heat pump, the peak heat load has been cut by a factor of 4, despite the house doubling in size. During the coldest part of the Colorado winter, a wood stove for ambiance and low carbon back up heat creates a special place in both the living and kitchen area, and upstairs loft.
This ultra energy efficient home relies on extremely high levels of insulation, air-tight detailing and construction, and the implementation of high performance, custom made European windows and doors by Zola Windows. Zola’s ThermoPlus Clad line, which boasts R-11 triple glazing and is thermally broken with a layer of patented German Purenit®, was selected for the project. These windows also provide a seamless indoor/outdoor connection, with 9′ wide folding doors from the dining area and a matching 9′ wide custom countertop folding window that opens the kitchen up to a grassy court where mature trees provide shade and extend the living space during the summer months.
With air-tight construction, this home meets the Passive House Retrofit (EnerPHit) air-tightness standard of

This Boulder, Colorado remodel by fuentesdesign demonstrates the possibility of renewal in American suburbs, and Passive House design principles. Once an inefficient single story 1,000 square-foot ranch house with a forced air furnace, has been transformed into a two-story, solar powered 2500 square-foot three bedroom home ready for the next generation.
The new design for the home is modern with a sustainable theme, incorporating a palette of natural materials including; reclaimed wood finishes, FSC-certified pine Zola windows and doors, and natural earth and lime plasters that soften the interior and crisp contemporary exterior with a flavor of the west. A Ninety-percent efficient energy recovery fresh air ventilation system provides constant filtered fresh air to every room. The existing interior brick was removed and replaced with insulation. The remaining heating and cooling loads are easily met with the highest degree of comfort via a mini-split heat pump, the peak heat load has been cut by a factor of 4, despite the house doubling in size. During the coldest part of the Colorado winter, a wood stove for ambiance and low carbon back up heat creates a special place in both the living and kitchen area, and upstairs loft.
This ultra energy efficient home relies on extremely high levels of insulation, air-tight detailing and construction, and the implementation of high performance, custom made European windows and doors by Zola Windows. Zola’s ThermoPlus Clad line, which boasts R-11 triple glazing and is thermally broken with a layer of patented German Purenit®, was selected for the project. These windows also provide a seamless indoor/outdoor connection, with 9′ wide folding doors from the dining area and a matching 9′ wide custom countertop folding window that opens the kitchen up to a grassy court where mature trees provide shade and extend the living space during the summer months.
With air-tight construction, this home meets the Passive House Retrofit (EnerPHit) air-tightness standard of
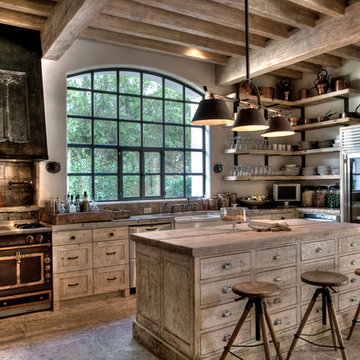
На фото: большая отдельная, угловая кухня в средиземноморском стиле с техникой из нержавеющей стали, деревянной столешницей, с полувстраиваемой мойкой (с передним бортиком), фасадами в стиле шейкер, искусственно-состаренными фасадами, фартуком цвета металлик, фартуком из металлической плитки, островом и коричневой столешницей
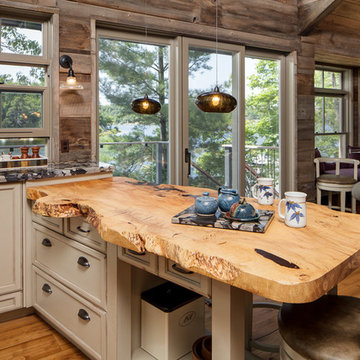
Источник вдохновения для домашнего уюта: п-образная кухня среднего размера в стиле рустика с обеденным столом, с полувстраиваемой мойкой (с передним бортиком), искусственно-состаренными фасадами, гранитной столешницей, фартуком цвета металлик, фартуком из металлической плитки, техникой под мебельный фасад, светлым паркетным полом и полуостровом
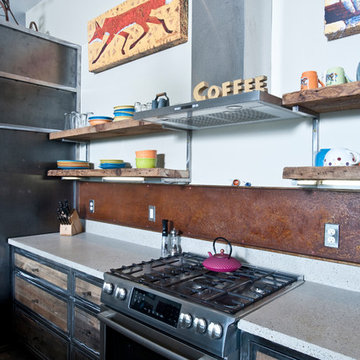
Concrete with recycled glass counters and metal backsplash (made from a roof panel)
Photography by Lynn Donaldson
Идея дизайна: большая параллельная кухня-гостиная в стиле лофт с двойной мойкой, искусственно-состаренными фасадами, столешницей из переработанного стекла, фартуком цвета металлик, техникой из нержавеющей стали, бетонным полом и островом
Идея дизайна: большая параллельная кухня-гостиная в стиле лофт с двойной мойкой, искусственно-состаренными фасадами, столешницей из переработанного стекла, фартуком цвета металлик, техникой из нержавеющей стали, бетонным полом и островом
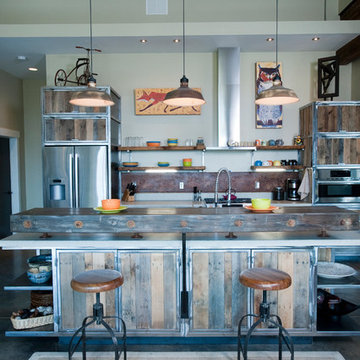
Custom metal cabinets, concrete/recycled glass counters and pallet wood
Photography by Lynn Donaldson
На фото: большая параллельная кухня-гостиная в стиле лофт с двойной мойкой, искусственно-состаренными фасадами, фартуком цвета металлик, техникой из нержавеющей стали, бетонным полом и островом
На фото: большая параллельная кухня-гостиная в стиле лофт с двойной мойкой, искусственно-состаренными фасадами, фартуком цвета металлик, техникой из нержавеющей стали, бетонным полом и островом
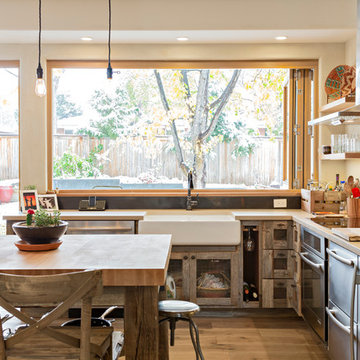
This Boulder, Colorado remodel by fuentesdesign demonstrates the possibility of renewal in American suburbs, and Passive House design principles. Once an inefficient single story 1,000 square-foot ranch house with a forced air furnace, has been transformed into a two-story, solar powered 2500 square-foot three bedroom home ready for the next generation.
The new design for the home is modern with a sustainable theme, incorporating a palette of natural materials including; reclaimed wood finishes, FSC-certified pine Zola windows and doors, and natural earth and lime plasters that soften the interior and crisp contemporary exterior with a flavor of the west. A Ninety-percent efficient energy recovery fresh air ventilation system provides constant filtered fresh air to every room. The existing interior brick was removed and replaced with insulation. The remaining heating and cooling loads are easily met with the highest degree of comfort via a mini-split heat pump, the peak heat load has been cut by a factor of 4, despite the house doubling in size. During the coldest part of the Colorado winter, a wood stove for ambiance and low carbon back up heat creates a special place in both the living and kitchen area, and upstairs loft.
http://www.zolawindows.com/thermo-plus-clad/
This ultra energy efficient home relies on extremely high levels of insulation, air-tight detailing and construction, and the implementation of high performance, custom made European windows and doors by Zola Windows. Zola’s ThermoPlus Clad line, which boasts R-11 triple glazing and is thermally broken with a layer of patented German Purenit®, was selected for the project. These windows also provide a seamless indoor/outdoor connection, with 9′ wide folding doors from the dining area and a matching 9′ wide custom countertop folding window that opens the kitchen up to a grassy court where mature trees provide shade and extend the living space during the summer months.
With air-tight construction, this home meets the Passive House Retrofit (EnerPHit) air-tightness standard of

Kitchen with custom steel cabinets and pallet wood inserts
Photography by Lynn Donaldson
Свежая идея для дизайна: большая параллельная кухня-гостиная в стиле лофт с искусственно-состаренными фасадами, техникой из нержавеющей стали, островом, двойной мойкой, столешницей из переработанного стекла, фартуком цвета металлик, бетонным полом и открытыми фасадами - отличное фото интерьера
Свежая идея для дизайна: большая параллельная кухня-гостиная в стиле лофт с искусственно-состаренными фасадами, техникой из нержавеющей стали, островом, двойной мойкой, столешницей из переработанного стекла, фартуком цвета металлик, бетонным полом и открытыми фасадами - отличное фото интерьера
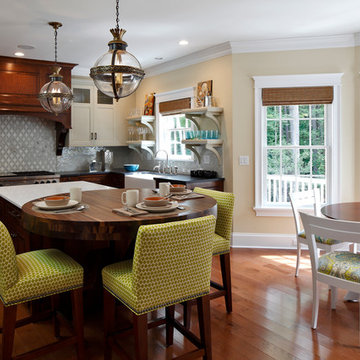
Interior Design:- Vani Sayeed Studios
Photo Credits:- Monty Abbot
Стильный дизайн: п-образная кухня в современном стиле с с полувстраиваемой мойкой (с передним бортиком), обеденным столом, фасадами в стиле шейкер, искусственно-состаренными фасадами, гранитной столешницей, фартуком цвета металлик, техникой под мебельный фасад и эркером - последний тренд
Стильный дизайн: п-образная кухня в современном стиле с с полувстраиваемой мойкой (с передним бортиком), обеденным столом, фасадами в стиле шейкер, искусственно-состаренными фасадами, гранитной столешницей, фартуком цвета металлик, техникой под мебельный фасад и эркером - последний тренд
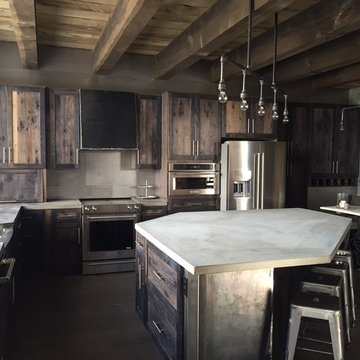
Custom home by Ron Waldner Signature Homes
На фото: большая угловая кухня-гостиная в стиле лофт с с полувстраиваемой мойкой (с передним бортиком), фасадами с утопленной филенкой, искусственно-состаренными фасадами, столешницей из бетона, фартуком цвета металлик, фартуком из металлической плитки, техникой из нержавеющей стали, темным паркетным полом и островом
На фото: большая угловая кухня-гостиная в стиле лофт с с полувстраиваемой мойкой (с передним бортиком), фасадами с утопленной филенкой, искусственно-состаренными фасадами, столешницей из бетона, фартуком цвета металлик, фартуком из металлической плитки, техникой из нержавеющей стали, темным паркетным полом и островом
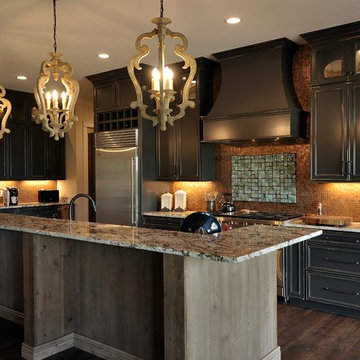
Источник вдохновения для домашнего уюта: кухня-гостиная в стиле рустика с врезной мойкой, плоскими фасадами, искусственно-состаренными фасадами, гранитной столешницей, фартуком цвета металлик, фартуком из металлической плитки, техникой из нержавеющей стали, темным паркетным полом и островом

Custom home by Ron Waldner Signature Homes
Свежая идея для дизайна: большая угловая кухня-гостиная в стиле лофт с с полувстраиваемой мойкой (с передним бортиком), фасадами с утопленной филенкой, искусственно-состаренными фасадами, столешницей из бетона, фартуком цвета металлик, фартуком из металлической плитки, техникой из нержавеющей стали, темным паркетным полом и островом - отличное фото интерьера
Свежая идея для дизайна: большая угловая кухня-гостиная в стиле лофт с с полувстраиваемой мойкой (с передним бортиком), фасадами с утопленной филенкой, искусственно-состаренными фасадами, столешницей из бетона, фартуком цвета металлик, фартуком из металлической плитки, техникой из нержавеющей стали, темным паркетным полом и островом - отличное фото интерьера
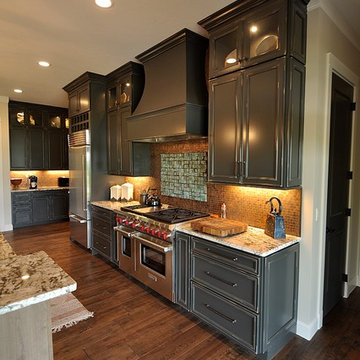
На фото: кухня-гостиная в стиле рустика с врезной мойкой, плоскими фасадами, искусственно-состаренными фасадами, гранитной столешницей, фартуком цвета металлик, фартуком из металлической плитки, техникой из нержавеющей стали, темным паркетным полом и островом с
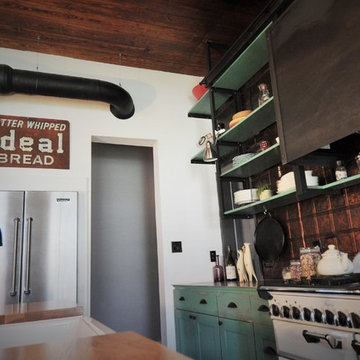
Идея дизайна: кухня в стиле кантри с с полувстраиваемой мойкой (с передним бортиком), фасадами с утопленной филенкой, искусственно-состаренными фасадами, деревянной столешницей, фартуком цвета металлик, фартуком из металлической плитки, техникой из нержавеющей стали и островом
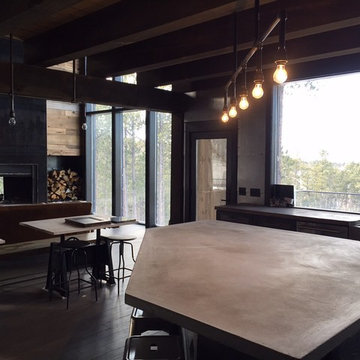
Reclaimed Patina Oak Cabinets. Home custom built by Ron Waldner Signature Homes.
Идея дизайна: большая угловая кухня-гостиная в стиле лофт с с полувстраиваемой мойкой (с передним бортиком), фасадами с утопленной филенкой, искусственно-состаренными фасадами, столешницей из бетона, фартуком цвета металлик, фартуком из металлической плитки, техникой из нержавеющей стали, темным паркетным полом и островом
Идея дизайна: большая угловая кухня-гостиная в стиле лофт с с полувстраиваемой мойкой (с передним бортиком), фасадами с утопленной филенкой, искусственно-состаренными фасадами, столешницей из бетона, фартуком цвета металлик, фартуком из металлической плитки, техникой из нержавеющей стали, темным паркетным полом и островом
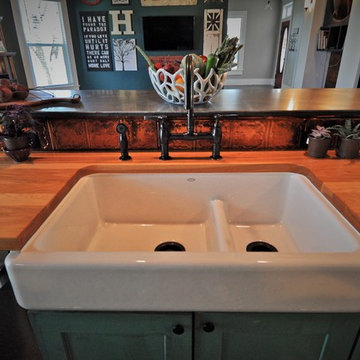
Идея дизайна: кухня в стиле кантри с с полувстраиваемой мойкой (с передним бортиком), искусственно-состаренными фасадами, деревянной столешницей, фартуком цвета металлик, фартуком из металлической плитки и островом
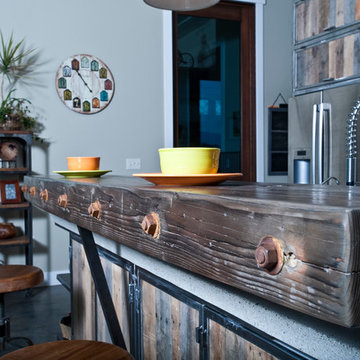
Glulam breakfast bar with reclaimed hardware
Photography by Lynn Donaldson
Стильный дизайн: большая параллельная кухня-гостиная в стиле лофт с двойной мойкой, искусственно-состаренными фасадами, столешницей из переработанного стекла, фартуком цвета металлик, техникой из нержавеющей стали, бетонным полом и островом - последний тренд
Стильный дизайн: большая параллельная кухня-гостиная в стиле лофт с двойной мойкой, искусственно-состаренными фасадами, столешницей из переработанного стекла, фартуком цвета металлик, техникой из нержавеющей стали, бетонным полом и островом - последний тренд
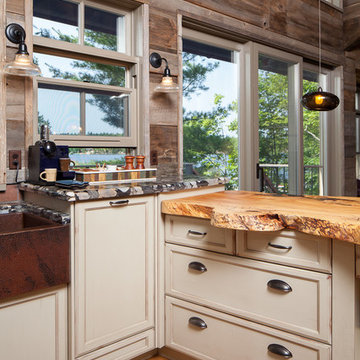
Стильный дизайн: п-образная кухня среднего размера в стиле рустика с обеденным столом, с полувстраиваемой мойкой (с передним бортиком), искусственно-состаренными фасадами, гранитной столешницей, фартуком цвета металлик, фартуком из металлической плитки, техникой под мебельный фасад, светлым паркетным полом и полуостровом - последний тренд
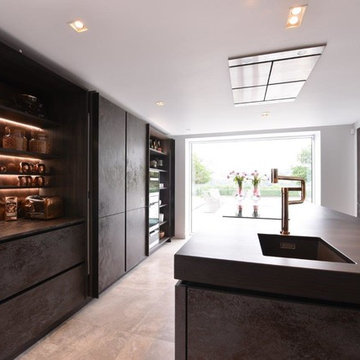
Central Photography
Стильный дизайн: огромная угловая кухня в современном стиле с накладной мойкой, плоскими фасадами, искусственно-состаренными фасадами, столешницей из акрилового камня, фартуком цвета металлик, фартуком из металлической плитки, черной техникой, полом из керамической плитки, островом и серым полом - последний тренд
Стильный дизайн: огромная угловая кухня в современном стиле с накладной мойкой, плоскими фасадами, искусственно-состаренными фасадами, столешницей из акрилового камня, фартуком цвета металлик, фартуком из металлической плитки, черной техникой, полом из керамической плитки, островом и серым полом - последний тренд
Кухня с искусственно-состаренными фасадами и фартуком цвета металлик – фото дизайна интерьера
9