Кухня с искусственно-состаренными фасадами и фартуком из стеклянной плитки – фото дизайна интерьера
Сортировать:
Бюджет
Сортировать:Популярное за сегодня
101 - 120 из 755 фото
1 из 3
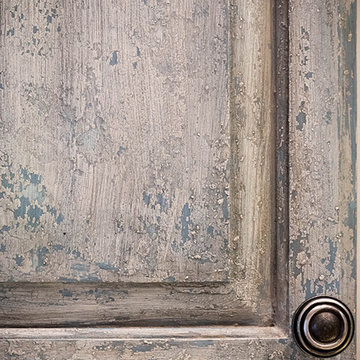
Blue and Grey base with 3 color glaze and distressed finish.
Photo: Luiza Racovita
Стильный дизайн: отдельная, п-образная кухня среднего размера в стиле неоклассика (современная классика) с искусственно-состаренными фасадами, фартуком из стеклянной плитки, техникой из нержавеющей стали, полом из керамической плитки, врезной мойкой, фасадами с выступающей филенкой, столешницей из кварцевого агломерата, разноцветным фартуком и островом - последний тренд
Стильный дизайн: отдельная, п-образная кухня среднего размера в стиле неоклассика (современная классика) с искусственно-состаренными фасадами, фартуком из стеклянной плитки, техникой из нержавеющей стали, полом из керамической плитки, врезной мойкой, фасадами с выступающей филенкой, столешницей из кварцевого агломерата, разноцветным фартуком и островом - последний тренд
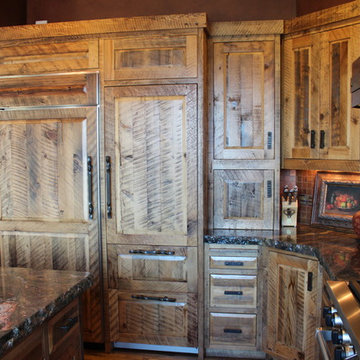
Свежая идея для дизайна: п-образная кухня среднего размера в стиле рустика с обеденным столом, с полувстраиваемой мойкой (с передним бортиком), фасадами с выступающей филенкой, искусственно-состаренными фасадами, гранитной столешницей, разноцветным фартуком, фартуком из стеклянной плитки, техникой под мебельный фасад, паркетным полом среднего тона и островом - отличное фото интерьера
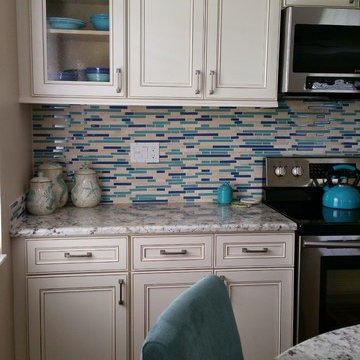
AFTER: Close-up of what used to be the desk area. Replacing the desk with cabinets and counter space allowed the stove to be moved about 18" to the left, creating more usable counter space on both sides of the stove. The backsplash is a combination glass and stone tile. The end cabinets on each side of the back wall have seeded glass fronts.
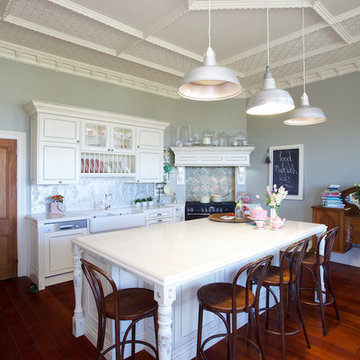
Kitchen designed by Natalie Du Bois of Du Bois Design
Kitchen photographed by Jamie Cobel
На фото: параллельная кухня среднего размера в стиле шебби-шик с обеденным столом, с полувстраиваемой мойкой (с передним бортиком), фасадами с выступающей филенкой, искусственно-состаренными фасадами, столешницей из кварцевого агломерата, разноцветным фартуком, фартуком из стеклянной плитки, черной техникой, паркетным полом среднего тона и островом с
На фото: параллельная кухня среднего размера в стиле шебби-шик с обеденным столом, с полувстраиваемой мойкой (с передним бортиком), фасадами с выступающей филенкой, искусственно-состаренными фасадами, столешницей из кварцевого агломерата, разноцветным фартуком, фартуком из стеклянной плитки, черной техникой, паркетным полом среднего тона и островом с
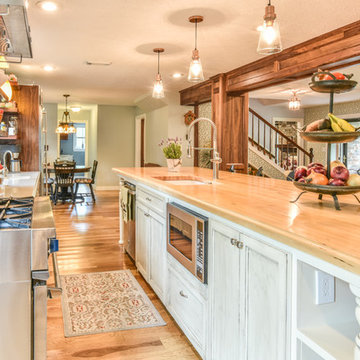
This Houston kitchen remodel and whole-house redesign was nothing less than a time machine – zooming a 40-year-old living space into 2017!
“The kitchen had formica countertops, old wood cabinets, a strange layout and low ceilings,” says Lisha Maxey, lead designer for Outdoor Homescapes of Houston and owner of LGH Design Services. “We basically took it down to the studs to create the new space. It even had original terrazzo tile in the foyer! Almost never see that anymore.”
The new look is all 2017, starting with a pure white maple wood for the new kitchen cabinetry and a 13-foot butcher block island. The china hutch, beam and columns are walnut.
The small kitchen countertop (on fridge side) is Corian. The flooring is solid hickory with a natural stain. The backsplash is Moroccan blue glass.
In the island, Outdoor Homescapes added a small, stainless steel prep sink and a large porcelain sink. All finishes are brushed stainless steel except for the pot filler, which is copper.
“The look is very transitional, with a hearty mix of antiques the client wanted incorporated and the contemporary open concept look of today,” says Lisha. “The bar stools are actually reclaimed science class stools that my client picked up at a local fair. It was an awesome find!”
In addition to the kitchen, the home’s first-floor half bath, living room and den also got an update.
Outdoor Homescapes also built storage into the space under the stairs and warmed up the entry with custom blue and beige wallpaper.
“In the half bath, we used the client’s favorite color, orange,” says Lisha. “We added a vessel bowl that was also found at a fair and an antique chandelier to top it off.”
The paint in that room was textured by running a dry brush vertically while the paint was still wet. “It appears to be wallpaper, but not!” explains Lisha. Outdoor Homescapes also used black/white custom tiles in the bath and laundry room to tie it all in.
Lisha used antique pieces in the laundry room with a custom black/white porcelain floor. To open up the wall between the old kitchen and living room, we had to install a 26’ steel I-beam to support the second floor. It was an engineering feat! Took six men to get it into place!
“The client – an empty nester couple – had already done their upstairs remodel and they knew the first floor would be a gut-out,” continues Lisha. “The home was in very poor condition prior to the remodel, and everything needed to go. Basically, wife told husband, we either do this remodel or we sell the house. And Mr. inherited it from his Mom, so it has sentimental value to him.”
Lisha loves how original it turned out, noting the refreshing department from the usual all-white kitchen with black/white flooring, Carrera marble or granite countertops and subway tile. “The clients were open to mixing up styles and working with me to make it come together,” she says. “I think there’s a new excitement in mixing the decades and finding a way to allow clients to hold on to treasured antiques or special pieces while incorporating them in a more modern space.
Her favorite area is the large island.
“I love that they will spend holidays and regular days around that space,” she says. “It’s just so welcoming!”
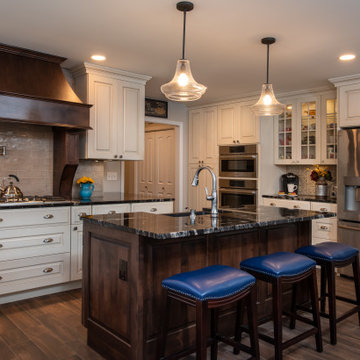
Kitchen designed with multiple designated spaces. Wine bar with chiller, coffee and breakfast bar, island Blanco farm sink and dishwasher and baking area
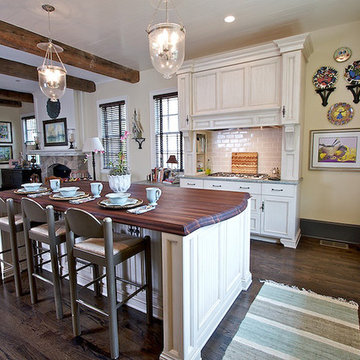
Custom Private Label Cabinetry by BSB
BeezEyeView Photography
Свежая идея для дизайна: большая п-образная кухня-гостиная в стиле кантри с фасадами с утопленной филенкой, искусственно-состаренными фасадами, деревянной столешницей, техникой из нержавеющей стали, темным паркетным полом, островом, врезной мойкой, бежевым фартуком, фартуком из стеклянной плитки и коричневой столешницей - отличное фото интерьера
Свежая идея для дизайна: большая п-образная кухня-гостиная в стиле кантри с фасадами с утопленной филенкой, искусственно-состаренными фасадами, деревянной столешницей, техникой из нержавеющей стали, темным паркетным полом, островом, врезной мойкой, бежевым фартуком, фартуком из стеклянной плитки и коричневой столешницей - отличное фото интерьера
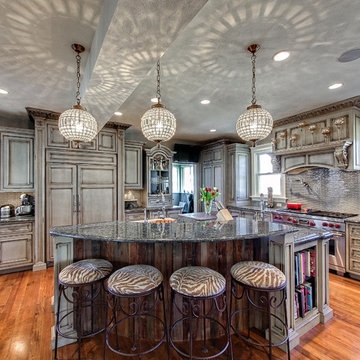
denverphoto.com
Пример оригинального дизайна: большая кухня в классическом стиле с врезной мойкой, фасадами с декоративным кантом, искусственно-состаренными фасадами, гранитной столешницей, зеленым фартуком, фартуком из стеклянной плитки, техникой под мебельный фасад, светлым паркетным полом и островом
Пример оригинального дизайна: большая кухня в классическом стиле с врезной мойкой, фасадами с декоративным кантом, искусственно-состаренными фасадами, гранитной столешницей, зеленым фартуком, фартуком из стеклянной плитки, техникой под мебельный фасад, светлым паркетным полом и островом
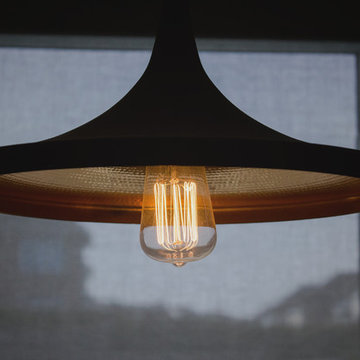
Tiffany Sanford
Идея дизайна: маленькая п-образная кухня в стиле рустика с обеденным столом, двойной мойкой, плоскими фасадами, искусственно-состаренными фасадами, мраморной столешницей, бежевым фартуком, фартуком из стеклянной плитки, техникой из нержавеющей стали и темным паркетным полом без острова для на участке и в саду
Идея дизайна: маленькая п-образная кухня в стиле рустика с обеденным столом, двойной мойкой, плоскими фасадами, искусственно-состаренными фасадами, мраморной столешницей, бежевым фартуком, фартуком из стеклянной плитки, техникой из нержавеющей стали и темным паркетным полом без острова для на участке и в саду
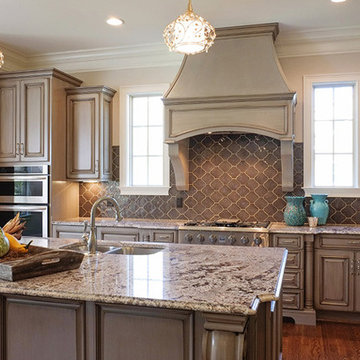
Идея дизайна: большая отдельная, параллельная кухня в стиле кантри с двойной мойкой, фасадами с выступающей филенкой, искусственно-состаренными фасадами, гранитной столешницей, серым фартуком, фартуком из стеклянной плитки, техникой из нержавеющей стали, паркетным полом среднего тона, островом и коричневым полом
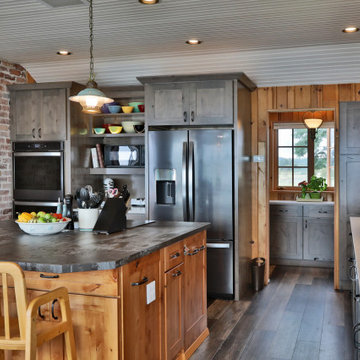
This is a classic 1930's Cape Cod and the clients goal for this kitchen renovation was to enlarge the space to accommodate their growing family, and to preserve the unique vintage character of the interior.
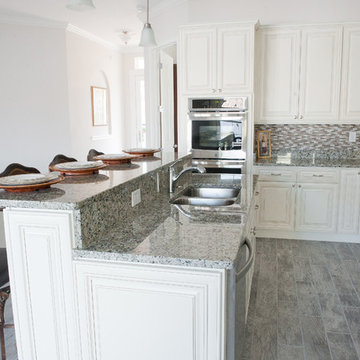
Christina Dalton
Пример оригинального дизайна: угловая кухня-гостиная среднего размера в стиле кантри с врезной мойкой, фасадами с выступающей филенкой, искусственно-состаренными фасадами, гранитной столешницей, фартуком цвета металлик, фартуком из стеклянной плитки, техникой из нержавеющей стали, полом из керамогранита и островом
Пример оригинального дизайна: угловая кухня-гостиная среднего размера в стиле кантри с врезной мойкой, фасадами с выступающей филенкой, искусственно-состаренными фасадами, гранитной столешницей, фартуком цвета металлик, фартуком из стеклянной плитки, техникой из нержавеющей стали, полом из керамогранита и островом
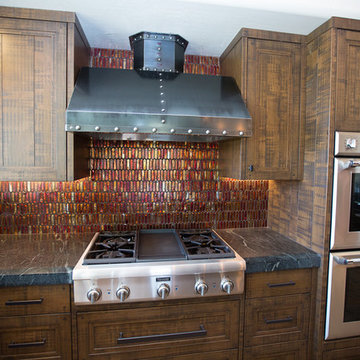
Plain Jane Photography
Пример оригинального дизайна: огромная п-образная кухня-гостиная в стиле рустика с с полувстраиваемой мойкой (с передним бортиком), фасадами в стиле шейкер, искусственно-состаренными фасадами, столешницей из талькохлорита, красным фартуком, фартуком из стеклянной плитки, техникой под мебельный фасад, темным паркетным полом, островом и коричневым полом
Пример оригинального дизайна: огромная п-образная кухня-гостиная в стиле рустика с с полувстраиваемой мойкой (с передним бортиком), фасадами в стиле шейкер, искусственно-состаренными фасадами, столешницей из талькохлорита, красным фартуком, фартуком из стеклянной плитки, техникой под мебельный фасад, темным паркетным полом, островом и коричневым полом
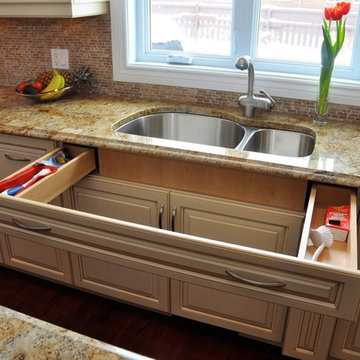
Photographer: Mike Dugas
Стильный дизайн: большая угловая кухня в классическом стиле с обеденным столом, двойной мойкой, фасадами с выступающей филенкой, искусственно-состаренными фасадами, гранитной столешницей, бежевым фартуком, фартуком из стеклянной плитки, техникой из нержавеющей стали, темным паркетным полом и островом - последний тренд
Стильный дизайн: большая угловая кухня в классическом стиле с обеденным столом, двойной мойкой, фасадами с выступающей филенкой, искусственно-состаренными фасадами, гранитной столешницей, бежевым фартуком, фартуком из стеклянной плитки, техникой из нержавеющей стали, темным паркетным полом и островом - последний тренд
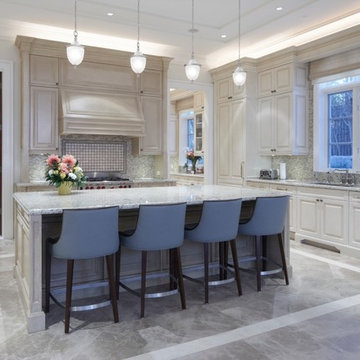
Jac Jacobson Photography
Пример оригинального дизайна: большая угловая кухня-гостиная в классическом стиле с врезной мойкой, фасадами с выступающей филенкой, искусственно-состаренными фасадами, серым фартуком, фартуком из стеклянной плитки, техникой из нержавеющей стали, мраморным полом и островом
Пример оригинального дизайна: большая угловая кухня-гостиная в классическом стиле с врезной мойкой, фасадами с выступающей филенкой, искусственно-состаренными фасадами, серым фартуком, фартуком из стеклянной плитки, техникой из нержавеющей стали, мраморным полом и островом
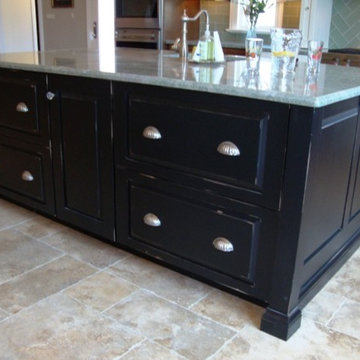
Rooms and Spaces LLC
Идея дизайна: огромная угловая кухня в классическом стиле с обеденным столом, с полувстраиваемой мойкой (с передним бортиком), фасадами с выступающей филенкой, искусственно-состаренными фасадами, гранитной столешницей, зеленым фартуком, фартуком из стеклянной плитки, техникой из нержавеющей стали, полом из керамогранита, двумя и более островами и коричневым полом
Идея дизайна: огромная угловая кухня в классическом стиле с обеденным столом, с полувстраиваемой мойкой (с передним бортиком), фасадами с выступающей филенкой, искусственно-состаренными фасадами, гранитной столешницей, зеленым фартуком, фартуком из стеклянной плитки, техникой из нержавеющей стали, полом из керамогранита, двумя и более островами и коричневым полом
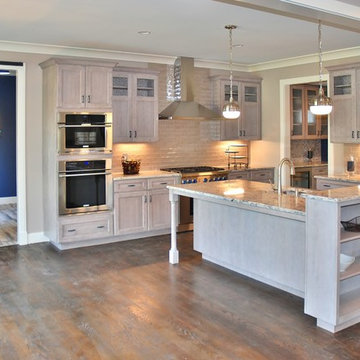
Идея дизайна: п-образная кухня среднего размера в классическом стиле с обеденным столом, одинарной мойкой, фасадами в стиле шейкер, искусственно-состаренными фасадами, гранитной столешницей, бежевым фартуком, фартуком из стеклянной плитки, техникой из нержавеющей стали, темным паркетным полом и островом
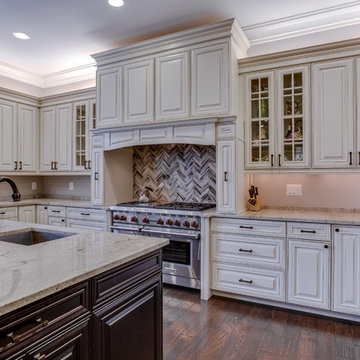
Стильный дизайн: большая п-образная кухня с обеденным столом, накладной мойкой, фасадами с выступающей филенкой, искусственно-состаренными фасадами, гранитной столешницей, бежевым фартуком, фартуком из стеклянной плитки, техникой из нержавеющей стали, паркетным полом среднего тона и двумя и более островами - последний тренд
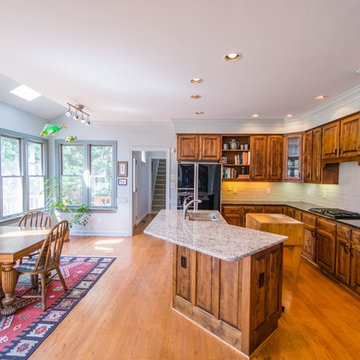
Идея дизайна: большая п-образная кухня-гостиная в стиле рустика с двойной мойкой, фасадами с выступающей филенкой, искусственно-состаренными фасадами, гранитной столешницей, белым фартуком, фартуком из стеклянной плитки, черной техникой, паркетным полом среднего тона и островом
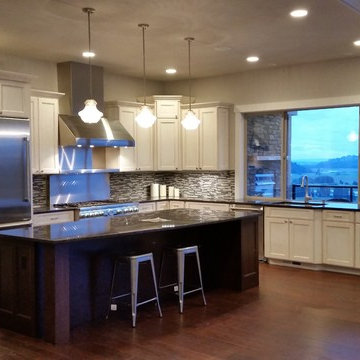
На фото: кухня-гостиная в стиле кантри с врезной мойкой, фасадами с утопленной филенкой, искусственно-состаренными фасадами, гранитной столешницей, фартуком из стеклянной плитки, техникой из нержавеющей стали, темным паркетным полом и островом
Кухня с искусственно-состаренными фасадами и фартуком из стеклянной плитки – фото дизайна интерьера
6