Кухня с искусственно-состаренными фасадами и фартуком из керамогранитной плитки – фото дизайна интерьера
Сортировать:
Бюджет
Сортировать:Популярное за сегодня
121 - 140 из 919 фото
1 из 3
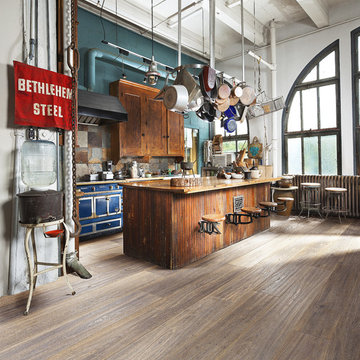
Color:Supreme-Grande-Espace-Oak
Идея дизайна: прямая кухня среднего размера в стиле фьюжн с обеденным столом, плоскими фасадами, искусственно-состаренными фасадами, деревянной столешницей, разноцветным фартуком, фартуком из керамогранитной плитки, цветной техникой, паркетным полом среднего тона и островом
Идея дизайна: прямая кухня среднего размера в стиле фьюжн с обеденным столом, плоскими фасадами, искусственно-состаренными фасадами, деревянной столешницей, разноцветным фартуком, фартуком из керамогранитной плитки, цветной техникой, паркетным полом среднего тона и островом
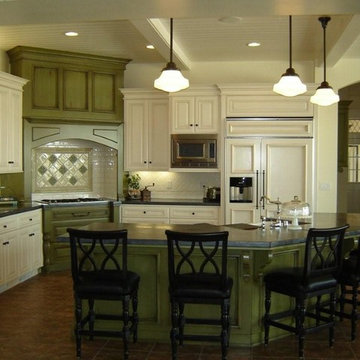
Custom Kitchen Cabinets. Frameless style with Blum Hardware and Doors and Moulding by Cal door. Custom built and installed by www.klisscabinets.com
Источник вдохновения для домашнего уюта: огромная угловая кухня-гостиная в стиле фьюжн с фасадами с выступающей филенкой, искусственно-состаренными фасадами, столешницей из бетона, белым фартуком, фартуком из керамогранитной плитки, техникой из нержавеющей стали, полом из керамической плитки и островом
Источник вдохновения для домашнего уюта: огромная угловая кухня-гостиная в стиле фьюжн с фасадами с выступающей филенкой, искусственно-состаренными фасадами, столешницей из бетона, белым фартуком, фартуком из керамогранитной плитки, техникой из нержавеющей стали, полом из керамической плитки и островом
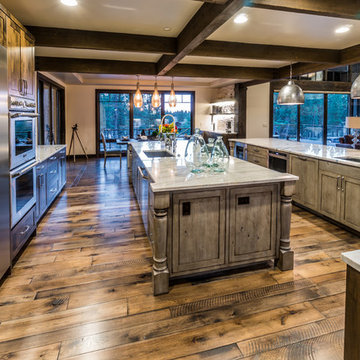
Ross Chandler
Идея дизайна: огромная п-образная кухня-гостиная в стиле рустика с врезной мойкой, фасадами с утопленной филенкой, искусственно-состаренными фасадами, столешницей из кварцита, серым фартуком, фартуком из керамогранитной плитки, техникой из нержавеющей стали, паркетным полом среднего тона и двумя и более островами
Идея дизайна: огромная п-образная кухня-гостиная в стиле рустика с врезной мойкой, фасадами с утопленной филенкой, искусственно-состаренными фасадами, столешницей из кварцита, серым фартуком, фартуком из керамогранитной плитки, техникой из нержавеющей стали, паркетным полом среднего тона и двумя и более островами
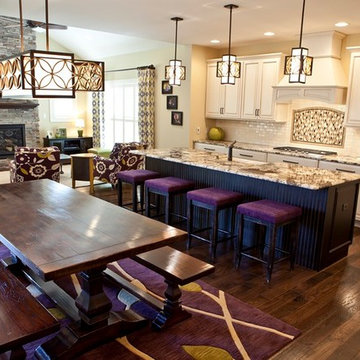
Источник вдохновения для домашнего уюта: кухня в стиле неоклассика (современная классика) с обеденным столом, с полувстраиваемой мойкой (с передним бортиком), фасадами с выступающей филенкой, искусственно-состаренными фасадами, гранитной столешницей, фартуком из керамогранитной плитки и техникой из нержавеющей стали
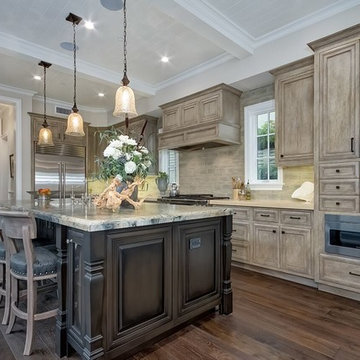
На фото: угловая кухня-гостиная среднего размера в классическом стиле с фасадами с утопленной филенкой, искусственно-состаренными фасадами, гранитной столешницей, бежевым фартуком, фартуком из керамогранитной плитки, техникой из нержавеющей стали, темным паркетным полом, островом и коричневым полом с
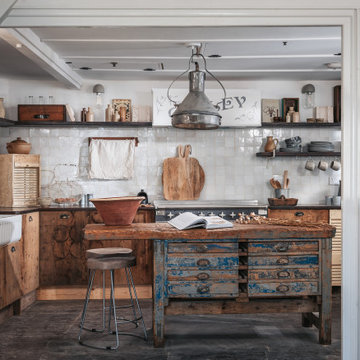
Идея дизайна: кухня-гостиная среднего размера в морском стиле с с полувстраиваемой мойкой (с передним бортиком), плоскими фасадами, искусственно-состаренными фасадами, деревянной столешницей, белым фартуком, фартуком из керамогранитной плитки, техникой из нержавеющей стали, полуостровом, черным полом и коричневой столешницей
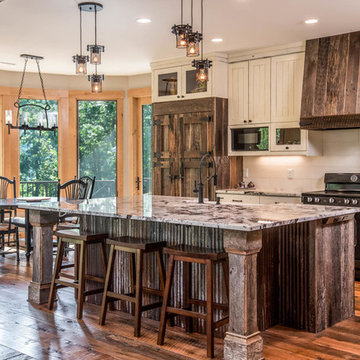
На фото: п-образная кухня среднего размера в стиле рустика с обеденным столом, с полувстраиваемой мойкой (с передним бортиком), фасадами в стиле шейкер, искусственно-состаренными фасадами, гранитной столешницей, белым фартуком, фартуком из керамогранитной плитки, черной техникой, паркетным полом среднего тона, островом, коричневым полом и серой столешницей
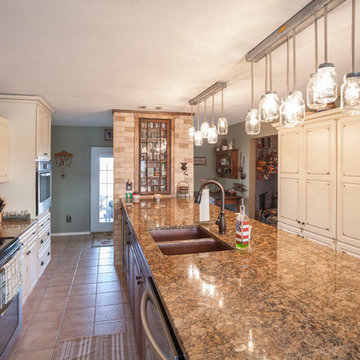
Crowley Kitchen Cabinets & Granite Tops
StarMark Cabinetry in the Accord door style with matching drawer fronts.
Island Cabinets are Rustic Cherry with Chateau Cappuccino finish.
Perimeter cabinets are Maple with the Old World Buttercream finish with
a Chocolate Glaze
Granite countertop Giallo Vinceza
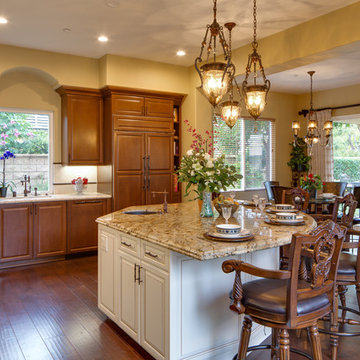
Milan Kovacevic
Свежая идея для дизайна: большая угловая кухня в средиземноморском стиле с обеденным столом, врезной мойкой, фасадами с выступающей филенкой, искусственно-состаренными фасадами, гранитной столешницей, белым фартуком, фартуком из керамогранитной плитки, техникой под мебельный фасад, паркетным полом среднего тона и островом - отличное фото интерьера
Свежая идея для дизайна: большая угловая кухня в средиземноморском стиле с обеденным столом, врезной мойкой, фасадами с выступающей филенкой, искусственно-состаренными фасадами, гранитной столешницей, белым фартуком, фартуком из керамогранитной плитки, техникой под мебельный фасад, паркетным полом среднего тона и островом - отличное фото интерьера
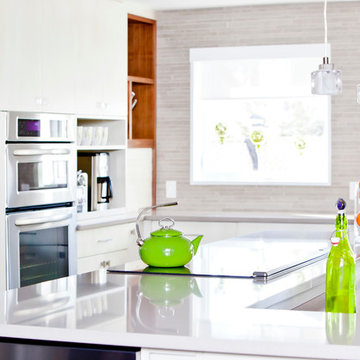
TOC design
There were many challenges to this kitchen prior to its makeover:
Insufficient lighting, No traffic flow, Height of individual cooks, Low ceilings, Dark, Cluttered, No space for entertaining, Enclosed space, Appliances blocking traffic, Inadequate counter prep space. With so many problems there was only one solution - gut the space including the surrounding areas like the dining room and living rooms to be able to create an open concept.
We eliminated the upper wall cabinets, installed extra windows to bring in the natural light, added plenty of lighting,( for task, general, and decorative aspects) We kept colors warm and light throughout, Created a wall of tall utility cabinets, incorporating appliances and a multitude of functional storage. Designed cabinets to blend into the space. By removing all existing surrounding walls and landing step a larger footprint was designed to house an oversize island with different heights for each cooks’ comfort, thus being able to pass through easily, giving a traffic flow space between 42” to 60”. The Island was designed for better entertainment, prep work and plenty of storage but taking into consideration to NOT over dominate the space and obtrude the line of site. The use of warm tone materials such as natural walnut is the key element to the space and by adding it to the niche area, it balances the contrast of the light colors and creates a richness and warmth to the space.
Some of the special features used where:
Hidden practical elements added to be very functional yet unobtrusive; ie: garage door to hide all small appliances, a step ladder hidden inside the toe kick, food processor lift ,basket tilt at sink area, pull out coffee station. All features require less bending and heavy lifting.
Under mount LED strip lighting at lunch counter and Niche area, Enhances the area and gives a floating appearance.
Wine service area for easy entertaining, and self service. Concealed vent system at cook top, is not only practical but enhances the clean line design concept. Because of the low ceiling a large over head hood would have broken up line of site.
Products used:
Millwork cabinets:
The kitchen cabinets doors are made of a flat euro style MDF (medium density fiberboard) base polyurethane lacquer and a vertical glassing application. The Kitchen island cabinet doors are also made out of MDF – large stile shaker doors color: BM-HC-83 ( grant beige) and the lunch counter cabinet doors as well as accentuating elements throughout the kitchen are made in a natural walnut veneer.
Mike Prentice from Bluerock Cabinets
http://www.bluerockcabinets.com
Quartz Countertops:
Hanstone color: sandcastle
supplied by Leeza Distribution of St. Laurent.
http://www.leezadistribution.com
Appliances:
The GE monogram induction mirror 36” cooktop was supplied by J.C. Perreault - Kirkland as were all the other appliances. They include a 42” counter depth fridge, a 30” convection combination built-in oven and microwave, a 24” duel temperature wine cellar and 36” (pop-up) downdraft vent 900 cfm by KitchenAid – Architect series II
http://www.jcperrault.com
Backsplash
porcelain tiles Model: city view Color: skyline gray
supplied by Daltile of St. Laurent.
http://www.daltile.com
Lighting
Four pendants provide the lighting over the island and lunch counter supplemented by recessed LED lighting from Shortall Electric Ltd. of St. Laurent.
http://www.shortall.ca
Flooring:
Laminated Renaissance Hand scrapped color saddle oak is commercial-grade AC3 that can withstand the heavy traffic flow
supplied by Taiga Forest Products of Boucherville.
http://www.taigabuilding.com
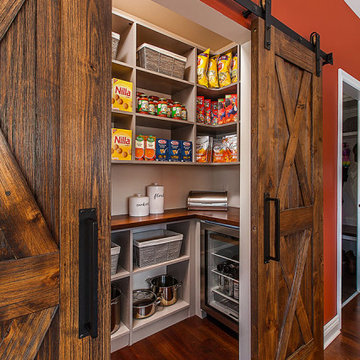
Working within the kitchen’s original footprint, our creative solution involved updating the island to a larger rectangle shapeb
with more surface area for food prep and dining space. As well as becoming a stunning statement piece with a gorgeous 3” mitered Trillium top, the island now functions as an ideal space for the homeowners and their two young kids to be seated at the island while mom and dad prepare their gourmet meals. It also incorporates an oversized undermount stainless steel sink with a Cove dishwasher and Wolf microwave drawer.
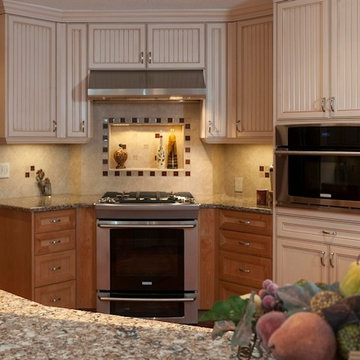
Detail of corner range, with display niche between range and hood. The hood has a roof-mounted motor that was routed through a linen closet on the second floor. The custom cabinets are loaded with special storage accessories, including wall pullouts for oil and condiments on both sides of the hood.
hugh@penlandphotography.com
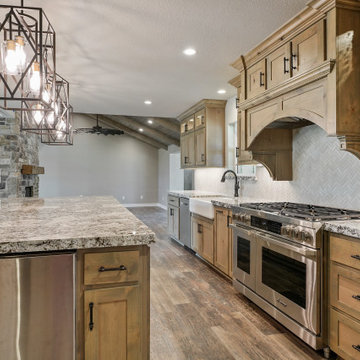
Interior remodel Kitchen, ½ Bath, Utility, Family, Foyer, Living, Fireplace, Porte-Cochere, Rear Porch
Porte-Cochere Removed Privacy wall opening the entire main entrance area. Add cultured Stone to Columns base.
Foyer Entry Removed Walls, Halls, Storage, Utility to open into great room that flows into Kitchen and Dining.
Dining Fireplace was completely rebuilt and finished with cultured stone. New hardwood flooring. Large Fan.
Kitchen all new Custom Stained Cabinets with Under Cabinet and Interior lighting and Seeded Glass. New Tops, Backsplash, Island, Farm sink and Appliances that includes Gas oven and undercounter Icemaker.
Utility Space created. New Tops, Farm sink, Cabinets, Wood floor, Entry.
Back Patio finished with Extra large fans and Extra-large dog door.
Materials
Fireplace & Columns Cultured Stone
Counter tops 3 CM Bianco Antico Granite with 2” Mitered Edge
Flooring Karndean Van Gogh Ridge Core SCB99 Reclaimed Redwood
Backsplash Herringbone EL31 Beige 1X3
Kohler 6489-0 White Cast Iron Whitehaven Farm Sink
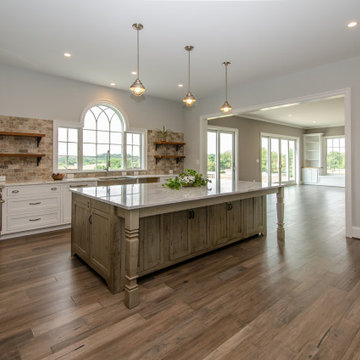
Пример оригинального дизайна: огромная кухня-гостиная в стиле кантри с с полувстраиваемой мойкой (с передним бортиком), фасадами с утопленной филенкой, искусственно-состаренными фасадами, столешницей из кварцевого агломерата, бежевым фартуком, фартуком из керамогранитной плитки, техникой из нержавеющей стали, темным паркетным полом, островом, серым полом и белой столешницей
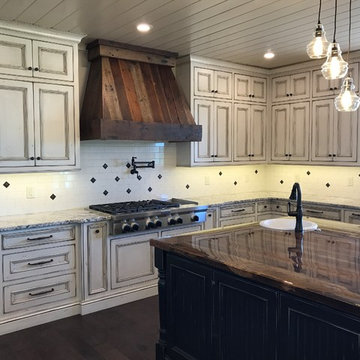
Custom cabinetry for this house featuring inset farmhouse style Kitchen. The island is distressed black.
Источник вдохновения для домашнего уюта: большая п-образная кухня в стиле кантри с кладовкой, с полувстраиваемой мойкой (с передним бортиком), фасадами с декоративным кантом, искусственно-состаренными фасадами, гранитной столешницей, белым фартуком, фартуком из керамогранитной плитки, техникой из нержавеющей стали, темным паркетным полом, островом и коричневым полом
Источник вдохновения для домашнего уюта: большая п-образная кухня в стиле кантри с кладовкой, с полувстраиваемой мойкой (с передним бортиком), фасадами с декоративным кантом, искусственно-состаренными фасадами, гранитной столешницей, белым фартуком, фартуком из керамогранитной плитки, техникой из нержавеющей стали, темным паркетным полом, островом и коричневым полом
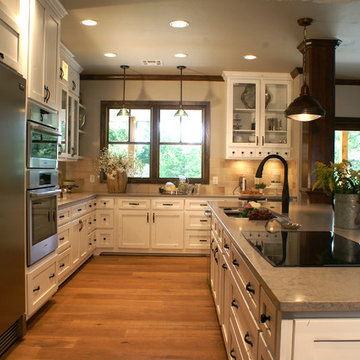
Edmond Kitchen & Bath LLC designed and built this dream kitchen for our client building a new custom home in a heavily wooded area in East Edmond. This is a side by side comparison of the finished project next to the CAD drawings we developed for the project during the design phase.
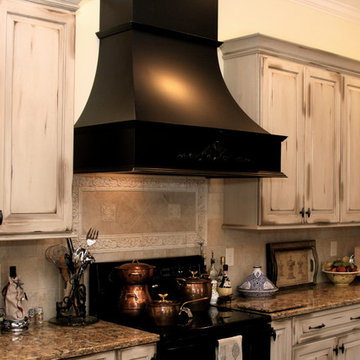
Ellie Odom Photography
Идея дизайна: большая кухня в стиле кантри с обеденным столом, врезной мойкой, фасадами с выступающей филенкой, искусственно-состаренными фасадами, столешницей из кварцевого агломерата, бежевым фартуком, фартуком из керамогранитной плитки, черной техникой, островом и темным паркетным полом
Идея дизайна: большая кухня в стиле кантри с обеденным столом, врезной мойкой, фасадами с выступающей филенкой, искусственно-состаренными фасадами, столешницей из кварцевого агломерата, бежевым фартуком, фартуком из керамогранитной плитки, черной техникой, островом и темным паркетным полом
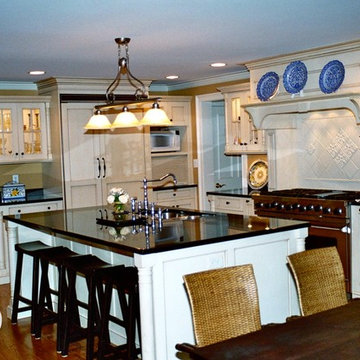
Zook Kitchens
Идея дизайна: отдельная, угловая кухня среднего размера в стиле кантри с врезной мойкой, фасадами с декоративным кантом, искусственно-состаренными фасадами, гранитной столешницей, белым фартуком, фартуком из керамогранитной плитки, техникой под мебельный фасад, темным паркетным полом и островом
Идея дизайна: отдельная, угловая кухня среднего размера в стиле кантри с врезной мойкой, фасадами с декоративным кантом, искусственно-состаренными фасадами, гранитной столешницей, белым фартуком, фартуком из керамогранитной плитки, техникой под мебельный фасад, темным паркетным полом и островом
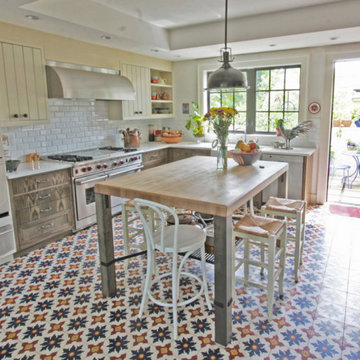
This historic house nestled in Coral Gables has an enormous kitchen, two-tone finish, Blue Cerused Oak Pantry Cabinets, Stained figured wood veneer and lacquered upper cabinets. Custom Butcherblock Dining Island.
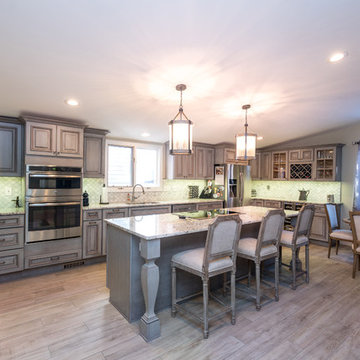
На фото: большая угловая кухня-гостиная в классическом стиле с врезной мойкой, фасадами с декоративным кантом, искусственно-состаренными фасадами, гранитной столешницей, зеленым фартуком, фартуком из керамогранитной плитки, техникой из нержавеющей стали, паркетным полом среднего тона, островом, коричневым полом и разноцветной столешницей с
Кухня с искусственно-состаренными фасадами и фартуком из керамогранитной плитки – фото дизайна интерьера
7